Гостиная с отдельно стоящим телевизором и любой отделкой стен – фото дизайна интерьера
Сортировать:
Бюджет
Сортировать:Популярное за сегодня
141 - 160 из 3 319 фото
1 из 3
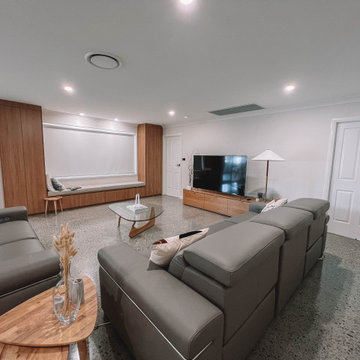
After the second fallout of the Delta Variant amidst the COVID-19 Pandemic in mid 2021, our team working from home, and our client in quarantine, SDA Architects conceived Japandi Home.
The initial brief for the renovation of this pool house was for its interior to have an "immediate sense of serenity" that roused the feeling of being peaceful. Influenced by loneliness and angst during quarantine, SDA Architects explored themes of escapism and empathy which led to a “Japandi” style concept design – the nexus between “Scandinavian functionality” and “Japanese rustic minimalism” to invoke feelings of “art, nature and simplicity.” This merging of styles forms the perfect amalgamation of both function and form, centred on clean lines, bright spaces and light colours.
Grounded by its emotional weight, poetic lyricism, and relaxed atmosphere; Japandi Home aesthetics focus on simplicity, natural elements, and comfort; minimalism that is both aesthetically pleasing yet highly functional.
Japandi Home places special emphasis on sustainability through use of raw furnishings and a rejection of the one-time-use culture we have embraced for numerous decades. A plethora of natural materials, muted colours, clean lines and minimal, yet-well-curated furnishings have been employed to showcase beautiful craftsmanship – quality handmade pieces over quantitative throwaway items.
A neutral colour palette compliments the soft and hard furnishings within, allowing the timeless pieces to breath and speak for themselves. These calming, tranquil and peaceful colours have been chosen so when accent colours are incorporated, they are done so in a meaningful yet subtle way. Japandi home isn’t sparse – it’s intentional.
The integrated storage throughout – from the kitchen, to dining buffet, linen cupboard, window seat, entertainment unit, bed ensemble and walk-in wardrobe are key to reducing clutter and maintaining the zen-like sense of calm created by these clean lines and open spaces.
The Scandinavian concept of “hygge” refers to the idea that ones home is your cosy sanctuary. Similarly, this ideology has been fused with the Japanese notion of “wabi-sabi”; the idea that there is beauty in imperfection. Hence, the marriage of these design styles is both founded on minimalism and comfort; easy-going yet sophisticated. Conversely, whilst Japanese styles can be considered “sleek” and Scandinavian, “rustic”, the richness of the Japanese neutral colour palette aids in preventing the stark, crisp palette of Scandinavian styles from feeling cold and clinical.
Japandi Home’s introspective essence can ultimately be considered quite timely for the pandemic and was the quintessential lockdown project our team needed.

Источник вдохновения для домашнего уюта: гостиная комната среднего размера в восточном стиле с серыми стенами, отдельно стоящим телевизором, бежевым полом, деревянным потолком, обоями на стенах и полом из фанеры без камина
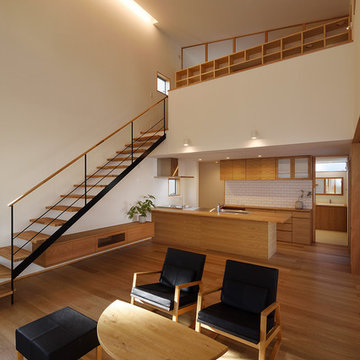
リビング横にはディテールにこだわりシャープに仕上げたオリジナルの鉄骨階段を設置。
線の細さが空間に溶け込んでいます。
スケルトン階段とすることで空間に圧迫感を与えないだけでなく、階段下部分も有効活用でき、空間をより広く使用することができます。
Стильный дизайн: большая открытая гостиная комната в скандинавском стиле с белыми стенами, коричневым полом, паркетным полом среднего тона, отдельно стоящим телевизором, потолком с обоями и обоями на стенах без камина - последний тренд
Стильный дизайн: большая открытая гостиная комната в скандинавском стиле с белыми стенами, коричневым полом, паркетным полом среднего тона, отдельно стоящим телевизором, потолком с обоями и обоями на стенах без камина - последний тренд

Transform your living space with our fantastic collection of living room essentials. Check out our modern living room designs, spacious layouts, and stylish furniture for a cozy and comfortable atmosphere. Enjoy the comfort of a large living room perfect for relaxation and socializing. Explore our selection of comfy living room sofas, open layouts, and beautiful Forest View inspirations.
Give your space character with features like black brick wall interiors, wooden finish walls, and sleek glass doors. Let natural light brighten up your room through large sliding windows connecting your living room to the outdoors. Upgrade your entertainment setup with modern living room TVs and pair them with trendy coffee tables for the perfect gathering spot.
Bring a touch of nature inside with our Indoor Pots and Planters, adding a bit of greenery to your living room. Enjoy the timeless beauty of wood flooring and living room hardwood flooring for a warm and inviting vibe. Light up your living space with practical ceiling lights and stylish hanging lights to create a welcoming atmosphere.
Complete the look with a functional living room TV table that combines convenience with style. Explore our living room collection optimized for search engines to find everything you need to revamp your space. Redefine your living room with a blend of practicality, comfort, and style.
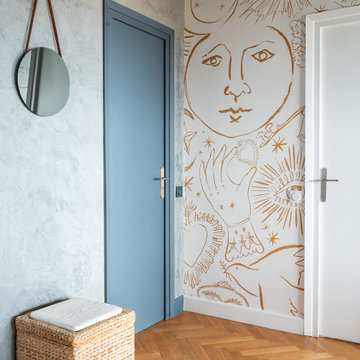
Источник вдохновения для домашнего уюта: большая гостиная комната в современном стиле с светлым паркетным полом, отдельно стоящим телевизором и обоями на стенах без камина
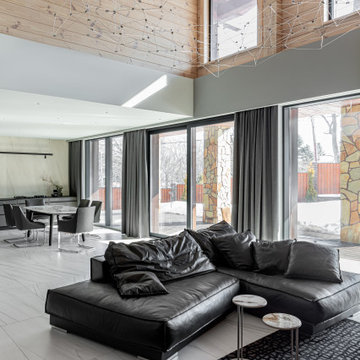
Стильный дизайн: большая серо-белая гостиная комната в современном стиле с серыми стенами, полом из керамогранита, отдельно стоящим телевизором, белым полом, потолком из вагонки и панелями на стенах - последний тренд

На фото: изолированная, парадная гостиная комната среднего размера в стиле неоклассика (современная классика) с серыми стенами, паркетным полом среднего тона, отдельно стоящим телевизором, бежевым полом, кирпичными стенами, деревянными стенами и балками на потолке
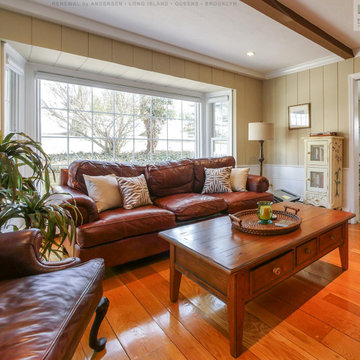
Gorgeous family room with large new bay window we installed. This wonderful room with wood floors, leather furniture and exposed beam ceiling looks fantastic with this new bay window that includes two double hung windows and a huge picture window. Now is the perfect time to replace the windows in your home with Renewal by Andersen of Long Island, Brooklyn and Queens.
We offer windows in a variety of styles -- Contact Us Today! 844-245-2799
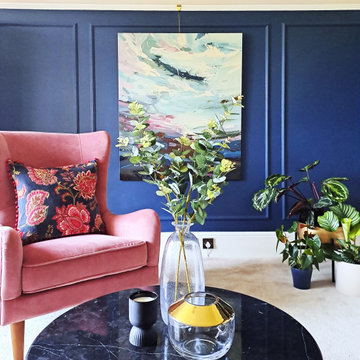
На фото: большая парадная, изолированная гостиная комната в викторианском стиле с синими стенами, ковровым покрытием, печью-буржуйкой, фасадом камина из камня, отдельно стоящим телевизором, серым полом и панелями на части стены

На фото: гостиная комната в стиле лофт с светлым паркетным полом, отдельно стоящим телевизором, деревянным потолком и деревянными стенами с

全体の計画としては、南側隣家が3m近く下がる丘陵地に面した敷地環境を生かし、2階に居間を設けることで南側に見晴らしの良い視界の広がりを得ることができました。
外壁のレンガ積みを内部にも延長しています。
На фото: парадная, открытая гостиная комната среднего размера в стиле ретро с коричневыми стенами, темным паркетным полом, отдельно стоящим телевизором, коричневым полом, деревянным потолком и кирпичными стенами без камина с
На фото: парадная, открытая гостиная комната среднего размера в стиле ретро с коричневыми стенами, темным паркетным полом, отдельно стоящим телевизором, коричневым полом, деревянным потолком и кирпичными стенами без камина с
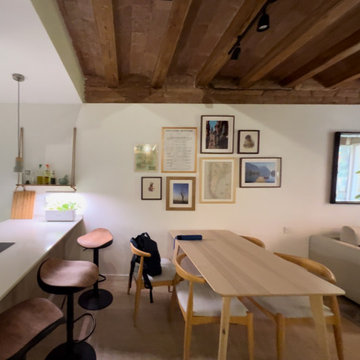
Reforma integral de piso en Barcelona, en proceso de obra, con ampliación del salón y cambio completo de la distribución de la cocina, el reto consistió en reubicar la cocina y ampliarla hacia el salón, para hacerla parte fundamental de las zonas comunes de la vivienda. Utilizando colores vivos y materiales nobles, otorgamos a la propuesta una calidez y armonía ideal para la familia que habitará la vivienda. Pronto tendremos fotos del resultado.
El coste del proyecto incluye:
- Diseño Arquitectónico y propuesta renderizada
- Planos y Bocetos
- Tramitación de permisos y licencias
- Mano de Obra y Materiales
- Gestión y supervisión de la Obra
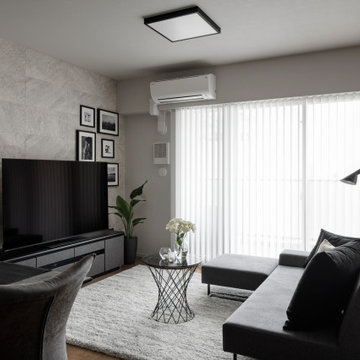
グレイッシュな空間をより良くするために、色のトーンを合わせたインテリア、家具を取り入れ作り込んでいきました。
На фото: гостиная комната с серыми стенами, полом из фанеры, отдельно стоящим телевизором, серым полом, потолком с обоями и обоями на стенах с
На фото: гостиная комната с серыми стенами, полом из фанеры, отдельно стоящим телевизором, серым полом, потолком с обоями и обоями на стенах с

This was a through lounge and has been returned back to two rooms - a lounge and study. The clients have a gorgeously eclectic collection of furniture and art and the project has been to give context to all these items in a warm, inviting, family setting.
No dressing required, just come in home and enjoy!

土間付きの広々大きいリビングがほしい。
ソファに座って薪ストーブの揺れる火をみたい。
窓もなにもない壁は記念写真撮影用に。
お気に入りの場所はみんなで集まれるリビング。
最高級薪ストーブ「スキャンサーム」を設置。
家族みんなで動線を考え、快適な間取りに。
沢山の理想を詰め込み、たったひとつ建築計画を考えました。
そして、家族の想いがまたひとつカタチになりました。
家族構成:夫婦30代+子供2人
施工面積:127.52㎡ ( 38.57 坪)
竣工:2021年 9月
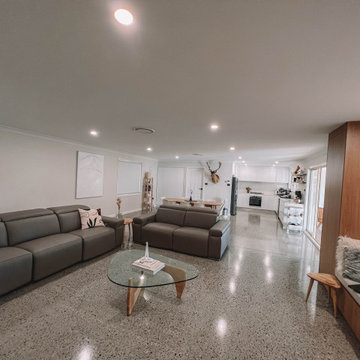
After the second fallout of the Delta Variant amidst the COVID-19 Pandemic in mid 2021, our team working from home, and our client in quarantine, SDA Architects conceived Japandi Home.
The initial brief for the renovation of this pool house was for its interior to have an "immediate sense of serenity" that roused the feeling of being peaceful. Influenced by loneliness and angst during quarantine, SDA Architects explored themes of escapism and empathy which led to a “Japandi” style concept design – the nexus between “Scandinavian functionality” and “Japanese rustic minimalism” to invoke feelings of “art, nature and simplicity.” This merging of styles forms the perfect amalgamation of both function and form, centred on clean lines, bright spaces and light colours.
Grounded by its emotional weight, poetic lyricism, and relaxed atmosphere; Japandi Home aesthetics focus on simplicity, natural elements, and comfort; minimalism that is both aesthetically pleasing yet highly functional.
Japandi Home places special emphasis on sustainability through use of raw furnishings and a rejection of the one-time-use culture we have embraced for numerous decades. A plethora of natural materials, muted colours, clean lines and minimal, yet-well-curated furnishings have been employed to showcase beautiful craftsmanship – quality handmade pieces over quantitative throwaway items.
A neutral colour palette compliments the soft and hard furnishings within, allowing the timeless pieces to breath and speak for themselves. These calming, tranquil and peaceful colours have been chosen so when accent colours are incorporated, they are done so in a meaningful yet subtle way. Japandi home isn’t sparse – it’s intentional.
The integrated storage throughout – from the kitchen, to dining buffet, linen cupboard, window seat, entertainment unit, bed ensemble and walk-in wardrobe are key to reducing clutter and maintaining the zen-like sense of calm created by these clean lines and open spaces.
The Scandinavian concept of “hygge” refers to the idea that ones home is your cosy sanctuary. Similarly, this ideology has been fused with the Japanese notion of “wabi-sabi”; the idea that there is beauty in imperfection. Hence, the marriage of these design styles is both founded on minimalism and comfort; easy-going yet sophisticated. Conversely, whilst Japanese styles can be considered “sleek” and Scandinavian, “rustic”, the richness of the Japanese neutral colour palette aids in preventing the stark, crisp palette of Scandinavian styles from feeling cold and clinical.
Japandi Home’s introspective essence can ultimately be considered quite timely for the pandemic and was the quintessential lockdown project our team needed.
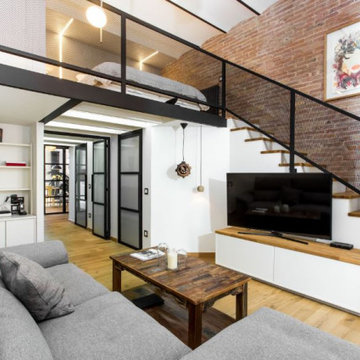
Salón estilo industrial
На фото: парадная, изолированная гостиная комната среднего размера в стиле лофт с белыми стенами, паркетным полом среднего тона, отдельно стоящим телевизором, коричневым полом, сводчатым потолком и кирпичными стенами с
На фото: парадная, изолированная гостиная комната среднего размера в стиле лофт с белыми стенами, паркетным полом среднего тона, отдельно стоящим телевизором, коричневым полом, сводчатым потолком и кирпичными стенами с
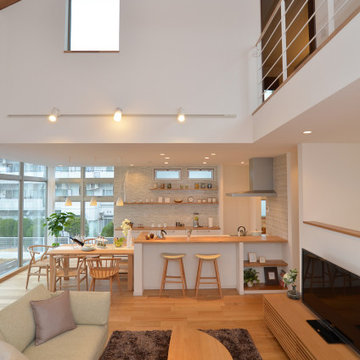
大空間リビング
テクノストラクチャー 工法では最大間口6m・天井高2.8m、自由度の高い設計が可能。2フロアを 吹き抜け にした見上げるほどの 大空間リビング に、天井にあしらった 無垢材 が癒しとぬくもりを感じれます。
Стильный дизайн: большая открытая гостиная комната в скандинавском стиле с белыми стенами, светлым паркетным полом, отдельно стоящим телевизором, коричневым полом, деревянным потолком и обоями на стенах без камина - последний тренд
Стильный дизайн: большая открытая гостиная комната в скандинавском стиле с белыми стенами, светлым паркетным полом, отдельно стоящим телевизором, коричневым полом, деревянным потолком и обоями на стенах без камина - последний тренд
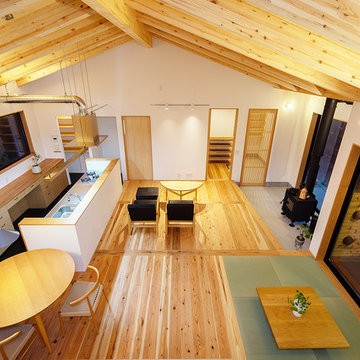
リビングから梯子を使い、ロフトにあがるとこんな眺め。
これもまた素適です。
Идея дизайна: большая открытая гостиная комната в скандинавском стиле с белыми стенами, печью-буржуйкой, фасадом камина из бетона, паркетным полом среднего тона, отдельно стоящим телевизором, коричневым полом, деревянным потолком и обоями на стенах
Идея дизайна: большая открытая гостиная комната в скандинавском стиле с белыми стенами, печью-буржуйкой, фасадом камина из бетона, паркетным полом среднего тона, отдельно стоящим телевизором, коричневым полом, деревянным потолком и обоями на стенах
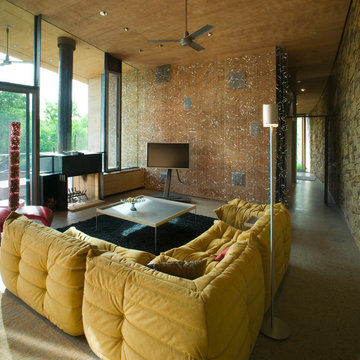
Timmerman Photography, Inc
Свежая идея для дизайна: гостиная комната в стиле модернизм с двусторонним камином и отдельно стоящим телевизором - отличное фото интерьера
Свежая идея для дизайна: гостиная комната в стиле модернизм с двусторонним камином и отдельно стоящим телевизором - отличное фото интерьера
Гостиная с отдельно стоящим телевизором и любой отделкой стен – фото дизайна интерьера
8

