Гостиная с отдельно стоящим телевизором и любой отделкой стен – фото дизайна интерьера
Сортировать:
Бюджет
Сортировать:Популярное за сегодня
121 - 140 из 3 319 фото
1 из 3

This living room was designed for a young dynamic lady. She wanted a design that shows her bold personality. What better way to show bold and braveness with these bright features.
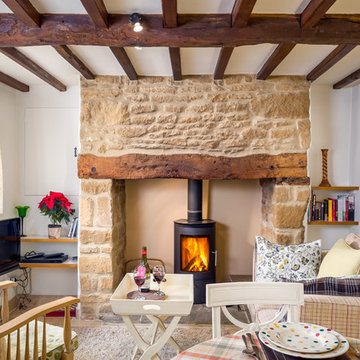
Oliver Grahame Photography - shot for Character Cottages.
This is a 1 bedroom cottage to rent in Upper Oddington that sleeps 2.
For more info see - www.character-cottages.co.uk/all-properties/cotswolds-all/rose-end-cottage
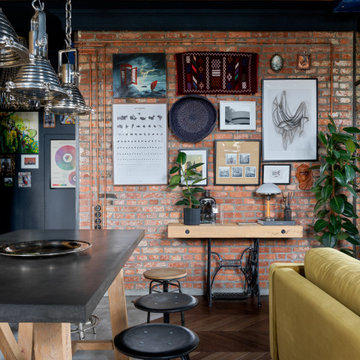
Кирпичная стена со шпалерной развеской картин и фотографий
Стильный дизайн: парадная, открытая гостиная комната среднего размера в стиле лофт с красными стенами, темным паркетным полом, отдельно стоящим телевизором, коричневым полом, кирпичными стенами и горчичным диваном - последний тренд
Стильный дизайн: парадная, открытая гостиная комната среднего размера в стиле лофт с красными стенами, темным паркетным полом, отдельно стоящим телевизором, коричневым полом, кирпичными стенами и горчичным диваном - последний тренд

Пример оригинального дизайна: огромная открытая гостиная комната в стиле кантри с белыми стенами, паркетным полом среднего тона, стандартным камином, фасадом камина из каменной кладки, коричневым полом, потолком из вагонки, стенами из вагонки и отдельно стоящим телевизором
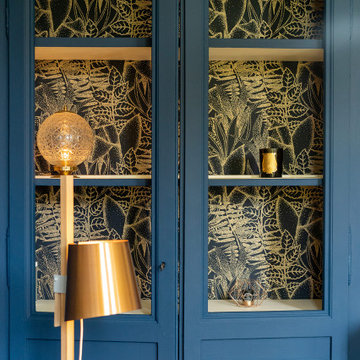
Côté salon TV, l'ambiance est tout autre. Les propriétaires désiraient une ambiance chic et chaleureuse, un cocon de repos pour des soirées télé en famille. Bleu le maître de cette pièce agrémenté de ce papier peint texturé et de quelques touches de cannage, nous transporte dans un nid douillet. Pour rehausser l'ensemble, j'ai adoré ce canapé en velours moutarde, confortable et tellement chic.
LA touche finale, de beaux luminaires, un de créateur et d'autres chinés.

Пример оригинального дизайна: гостиная комната в стиле ретро с белыми стенами, светлым паркетным полом, угловым камином, фасадом камина из камня, отдельно стоящим телевизором, деревянным потолком и обоями на стенах
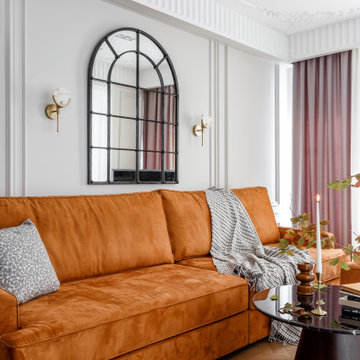
Свежая идея для дизайна: парадная, серо-белая гостиная комната среднего размера в стиле неоклассика (современная классика) с белыми стенами, паркетным полом среднего тона, стандартным камином, фасадом камина из дерева, отдельно стоящим телевизором, зоной отдыха, бежевым полом, балками на потолке, панелями на стенах и горчичным диваном - отличное фото интерьера

Foto: © Diego Cuoghi
Стильный дизайн: огромная открытая гостиная комната в классическом стиле с с книжными шкафами и полками, полом из терракотовой плитки, стандартным камином, фасадом камина из камня, отдельно стоящим телевизором, красным полом, балками на потолке и кирпичными стенами - последний тренд
Стильный дизайн: огромная открытая гостиная комната в классическом стиле с с книжными шкафами и полками, полом из терракотовой плитки, стандартным камином, фасадом камина из камня, отдельно стоящим телевизором, красным полом, балками на потолке и кирпичными стенами - последний тренд
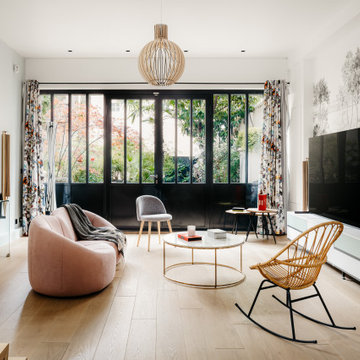
Идея дизайна: гостиная комната в современном стиле с белыми стенами, светлым паркетным полом, отдельно стоящим телевизором, бежевым полом и обоями на стенах

Projet livré fin novembre 2022, budget tout compris 100 000 € : un appartement de vieille dame chic avec seulement deux chambres et des prestations datées, à transformer en appartement familial de trois chambres, moderne et dans l'esprit Wabi-sabi : épuré, fonctionnel, minimaliste, avec des matières naturelles, de beaux meubles en bois anciens ou faits à la main et sur mesure dans des essences nobles, et des objets soigneusement sélectionnés eux aussi pour rappeler la nature et l'artisanat mais aussi le chic classique des ambiances méditerranéennes de l'Antiquité qu'affectionnent les nouveaux propriétaires.
La salle de bain a été réduite pour créer une cuisine ouverte sur la pièce de vie, on a donc supprimé la baignoire existante et déplacé les cloisons pour insérer une cuisine minimaliste mais très design et fonctionnelle ; de l'autre côté de la salle de bain une cloison a été repoussée pour gagner la place d'une très grande douche à l'italienne. Enfin, l'ancienne cuisine a été transformée en chambre avec dressing (à la place de l'ancien garde manger), tandis qu'une des chambres a pris des airs de suite parentale, grâce à une grande baignoire d'angle qui appelle à la relaxation.
Côté matières : du noyer pour les placards sur mesure de la cuisine qui se prolongent dans la salle à manger (avec une partie vestibule / manteaux et chaussures, une partie vaisselier, et une partie bibliothèque).
On a conservé et restauré le marbre rose existant dans la grande pièce de réception, ce qui a grandement contribué à guider les autres choix déco ; ailleurs, les moquettes et carrelages datés beiges ou bordeaux ont été enlevés et remplacés par du béton ciré blanc coco milk de chez Mercadier. Dans la salle de bain il est même monté aux murs dans la douche !
Pour réchauffer tout cela : de la laine bouclette, des tapis moelleux ou à l'esprit maison de vanaces, des fibres naturelles, du lin, de la gaze de coton, des tapisseries soixante huitardes chinées, des lampes vintage, et un esprit revendiqué "Mad men" mêlé à des vibrations douces de finca ou de maison grecque dans les Cyclades...

Puesta a punto de un piso en el centro de Barcelona. Los cambios se basaron en pintura, cambio de pavimentos, cambios de luminarias y enchufes, y decoración.
El pavimento escogido fue porcelánico en lamas acabado madera en tono medio. Para darle más calidez y que en invierno el suelo no esté frío se complementó con alfombras de pelo suave, largo medio en tono natural.
Al ser los textiles muy importantes se colocaron cortinas de lino beige, y la ropa de cama en color blanco.
el mobiliario se escogió en su gran mayoría de madera.
El punto final se lo llevan los marcos de fotos y gran espejo en el comedor.
El cambio de look de cocina se consiguió con la pintura del techo, pintar la cenefa por encima del azulejo, pintar los tubos que quedaban a la vista, cambiar la iluminación y utilizar cortinas de lino para tapar las zonas abiertas
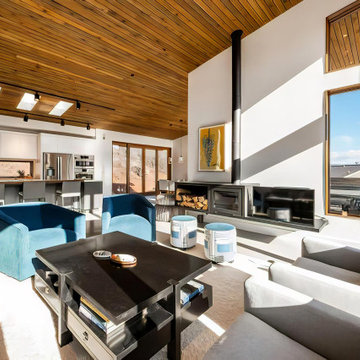
На фото: открытая гостиная комната среднего размера в стиле модернизм с белыми стенами, бетонным полом, подвесным камином, фасадом камина из металла, отдельно стоящим телевизором, серым полом, деревянным потолком и деревянными стенами

Victorian terrace living/dining room with traditional style horseshoe fireplace, feature wallpaper wall and white shutters
Пример оригинального дизайна: парадная, открытая гостиная комната среднего размера в викторианском стиле с паркетным полом среднего тона, стандартным камином, фасадом камина из дерева, отдельно стоящим телевизором, коричневым полом, обоями на стенах и бежевыми стенами
Пример оригинального дизайна: парадная, открытая гостиная комната среднего размера в викторианском стиле с паркетным полом среднего тона, стандартным камином, фасадом камина из дерева, отдельно стоящим телевизором, коричневым полом, обоями на стенах и бежевыми стенами
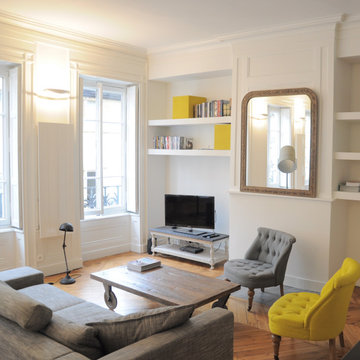
Rénovation d'appartement haussmannien en conservant les détails d'origine et typiques de l'époque (moulures, volets intérieurs, parquet).
Стильный дизайн: открытая гостиная комната среднего размера в современном стиле с отдельно стоящим телевизором, белыми стенами, паркетным полом среднего тона, коричневым полом и панелями на стенах - последний тренд
Стильный дизайн: открытая гостиная комната среднего размера в современном стиле с отдельно стоящим телевизором, белыми стенами, паркетным полом среднего тона, коричневым полом и панелями на стенах - последний тренд
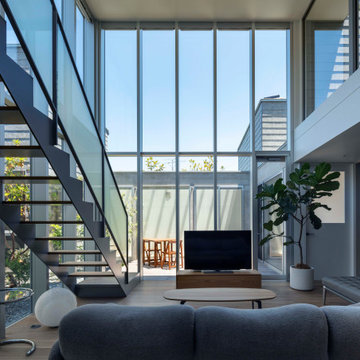
中庭に面する大開口カーテンウォールが中庭の空間を取り込みリビングと一体化する。
撮影:小川重雄
На фото: открытая гостиная комната в современном стиле с белыми стенами, полом из фанеры, отдельно стоящим телевизором, коричневым полом, потолком из вагонки и стенами из вагонки
На фото: открытая гостиная комната в современном стиле с белыми стенами, полом из фанеры, отдельно стоящим телевизором, коричневым полом, потолком из вагонки и стенами из вагонки
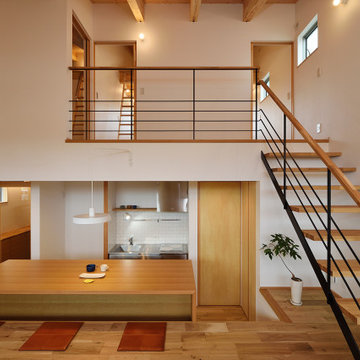
『いかに広く、かつ、家族の気配が感じられる心地よい空間にするか』をコンセプトに計画されたこのお家。
少しでも圧迫感の無いように目線の先に行き止まりをなくし、壁いっぱいに大きな開口部や吹抜けを設けることで開放感を演出しました。
リビングにすっぽりと収まるオリジナルの造作ソファやカッパー色のペンダントライト等、お施主様のセンスが光る小さくとも魅力あふれるお家になりました。
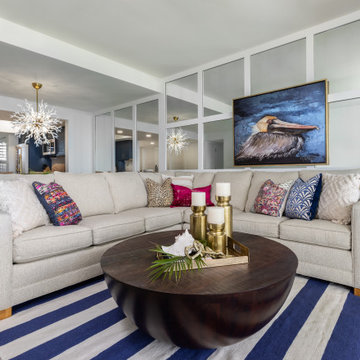
A mirrored wall brings interest to the large living room made for comfort, elegance, and function.
Стильный дизайн: большая открытая гостиная комната в морском стиле с белыми стенами, полом из керамической плитки, отдельно стоящим телевизором, бежевым полом и любой отделкой стен - последний тренд
Стильный дизайн: большая открытая гостиная комната в морском стиле с белыми стенами, полом из керамической плитки, отдельно стоящим телевизором, бежевым полом и любой отделкой стен - последний тренд
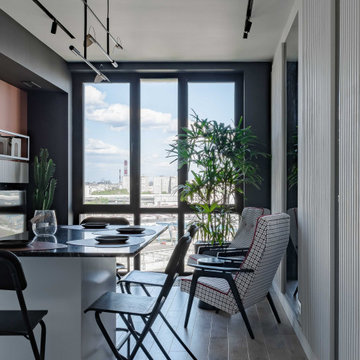
Пример оригинального дизайна: маленькая объединенная гостиная комната в скандинавском стиле с белыми стенами, отдельно стоящим телевизором, серым полом и панелями на стенах для на участке и в саду
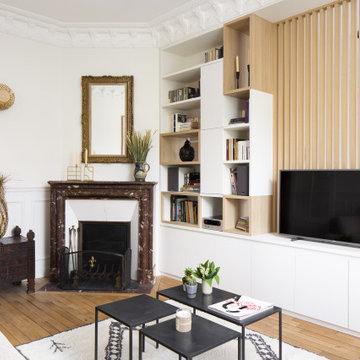
На фото: гостиная комната в современном стиле с белыми стенами, паркетным полом среднего тона, угловым камином, отдельно стоящим телевизором, коричневым полом и панелями на стенах с
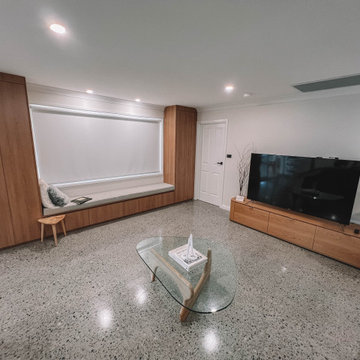
After the second fallout of the Delta Variant amidst the COVID-19 Pandemic in mid 2021, our team working from home, and our client in quarantine, SDA Architects conceived Japandi Home.
The initial brief for the renovation of this pool house was for its interior to have an "immediate sense of serenity" that roused the feeling of being peaceful. Influenced by loneliness and angst during quarantine, SDA Architects explored themes of escapism and empathy which led to a “Japandi” style concept design – the nexus between “Scandinavian functionality” and “Japanese rustic minimalism” to invoke feelings of “art, nature and simplicity.” This merging of styles forms the perfect amalgamation of both function and form, centred on clean lines, bright spaces and light colours.
Grounded by its emotional weight, poetic lyricism, and relaxed atmosphere; Japandi Home aesthetics focus on simplicity, natural elements, and comfort; minimalism that is both aesthetically pleasing yet highly functional.
Japandi Home places special emphasis on sustainability through use of raw furnishings and a rejection of the one-time-use culture we have embraced for numerous decades. A plethora of natural materials, muted colours, clean lines and minimal, yet-well-curated furnishings have been employed to showcase beautiful craftsmanship – quality handmade pieces over quantitative throwaway items.
A neutral colour palette compliments the soft and hard furnishings within, allowing the timeless pieces to breath and speak for themselves. These calming, tranquil and peaceful colours have been chosen so when accent colours are incorporated, they are done so in a meaningful yet subtle way. Japandi home isn’t sparse – it’s intentional.
The integrated storage throughout – from the kitchen, to dining buffet, linen cupboard, window seat, entertainment unit, bed ensemble and walk-in wardrobe are key to reducing clutter and maintaining the zen-like sense of calm created by these clean lines and open spaces.
The Scandinavian concept of “hygge” refers to the idea that ones home is your cosy sanctuary. Similarly, this ideology has been fused with the Japanese notion of “wabi-sabi”; the idea that there is beauty in imperfection. Hence, the marriage of these design styles is both founded on minimalism and comfort; easy-going yet sophisticated. Conversely, whilst Japanese styles can be considered “sleek” and Scandinavian, “rustic”, the richness of the Japanese neutral colour palette aids in preventing the stark, crisp palette of Scandinavian styles from feeling cold and clinical.
Japandi Home’s introspective essence can ultimately be considered quite timely for the pandemic and was the quintessential lockdown project our team needed.
Гостиная с отдельно стоящим телевизором и любой отделкой стен – фото дизайна интерьера
7

