Гостиная с музыкальной комнатой и мультимедийным центром – фото дизайна интерьера
Сортировать:
Бюджет
Сортировать:Популярное за сегодня
161 - 180 из 788 фото
1 из 3
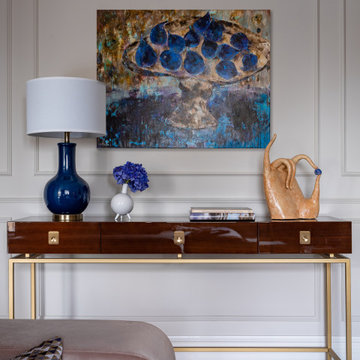
Дизайн-проект реализован Архитектором-Дизайнером Екатериной Ялалтыновой. Комплектация и декорирование - Бюро9.
На фото: изолированная гостиная комната среднего размера в стиле неоклассика (современная классика) с музыкальной комнатой, бежевыми стенами, полом из керамогранита, мультимедийным центром, бежевым полом, многоуровневым потолком и панелями на части стены без камина с
На фото: изолированная гостиная комната среднего размера в стиле неоклассика (современная классика) с музыкальной комнатой, бежевыми стенами, полом из керамогранита, мультимедийным центром, бежевым полом, многоуровневым потолком и панелями на части стены без камина с
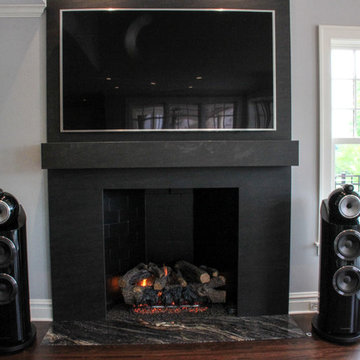
Rumford fireplace by Overholt Masonry. Basalt black neolith fireplace surround and silver brown granite hearth by Z Stone.
Architectural design by Helman Sechrist Architecture; interior design by Jill Henner; general contracting by Martin Bros. Contracting, Inc.; photography by Marie 'Martin' Kinney
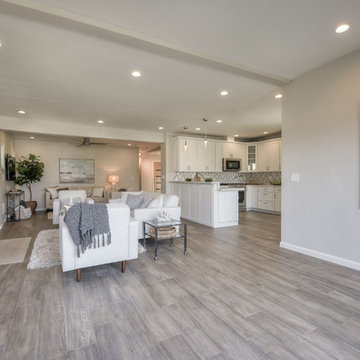
After picture of living room expansion and remodel
Стильный дизайн: большая открытая гостиная комната в современном стиле с музыкальной комнатой, серыми стенами, светлым паркетным полом, стандартным камином, фасадом камина из камня, мультимедийным центром и серым полом - последний тренд
Стильный дизайн: большая открытая гостиная комната в современном стиле с музыкальной комнатой, серыми стенами, светлым паркетным полом, стандартным камином, фасадом камина из камня, мультимедийным центром и серым полом - последний тренд
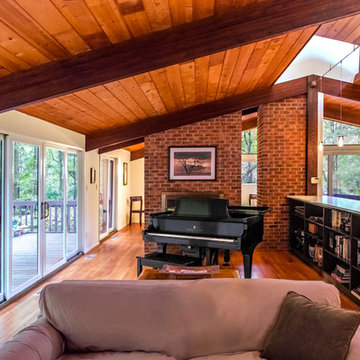
Richter-Norton Architecture
Идея дизайна: открытая гостиная комната среднего размера в стиле кантри с белыми стенами, паркетным полом среднего тона, горизонтальным камином, фасадом камина из кирпича, мультимедийным центром, музыкальной комнатой и коричневым полом
Идея дизайна: открытая гостиная комната среднего размера в стиле кантри с белыми стенами, паркетным полом среднего тона, горизонтальным камином, фасадом камина из кирпича, мультимедийным центром, музыкальной комнатой и коричневым полом
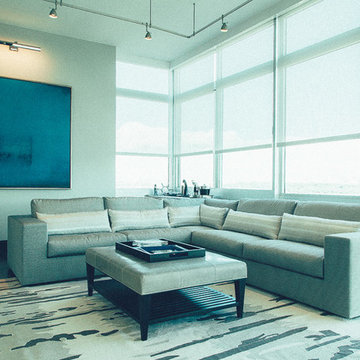
Every square inch of this NJ penthouse is custom designed. The floors, walls, lighting and smart home automation system are seamlessly integrated.
The in-wall combined with in-ceiling speakers and a Seura Mirror TV hide the entertainment system while it's not in use.
See more and take a video tour at : http://www.seriousaudiovideo.com/portfolios/edgewater-penthouse/
Anthony Torsiello
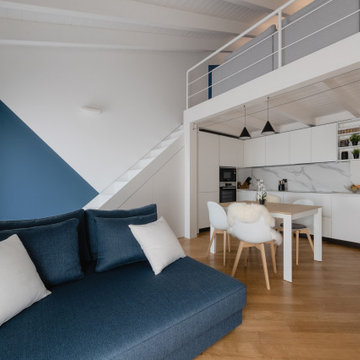
In questa foto si vede l'ingesso all'abitazione con l'angolo cucina firmata Cesar, il soppalco e la scala in metallo. Il sottoscala è stato chiuso e ricavato un ripostiglio.
Foto di Simone Marulli
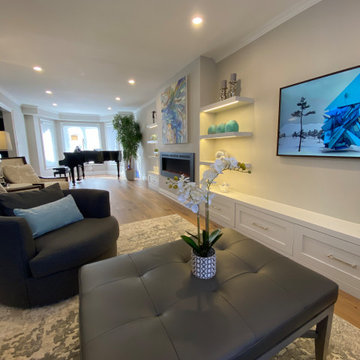
My clients asked me to transform their current living and dining room into a music room as their children enjoy playing their Baby Grand piano on a regular basis. The wall and french door was removed that was between the living room and dining room and we installed a linear electric fireplace with storage pullouts for some of their music books along the bottom on either side as well as floating shelves above the pullouts. Their wall to wall carpet was removed and new hardwood was laid down. Ceilings were scraped and pot lights were also placed throughout the space and lighting was installed underneath the floating shelves. My client loves artwork by Toronto based artist Sharon Barr so she commissioned a piece from her and that sits above the fireplace. We also installed the "Frame" TV by Samsung on the other side of the fireplace which looks like another piece of artwork nicely framed. My client already had 2 beautiful occasional chairs that we designed at Gresham House 6 years earlier so we re-purposed them in this room to sit in front of the fireplace. In the cozy sitting area, we grounded it with a beautiful silk and wool area rug, added a comfortable leather ottoman, a small round swivel chair, a beautiful contemporary sectional and a set of nesting end tables. All of this furniture was designed by The Expert Touch Interiors at The Decorating Centre. Final touches with accessories and the floor lamp and pouff were found at Urban Barn. My client's once dated and unused space is now a well-used dual purpose room that the whole family can enjoy!
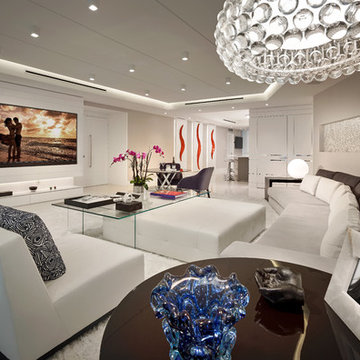
CH Construction group
Идея дизайна: большая открытая гостиная комната в современном стиле с музыкальной комнатой, белыми стенами, полом из известняка и мультимедийным центром без камина
Идея дизайна: большая открытая гостиная комната в современном стиле с музыкальной комнатой, белыми стенами, полом из известняка и мультимедийным центром без камина
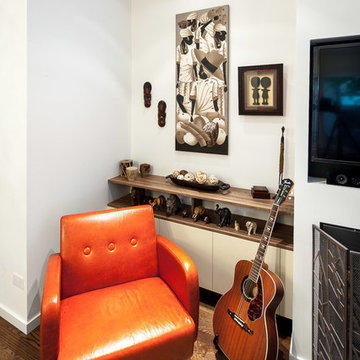
A cozy nook made possible by YDC. We supplied and installed the elegant shelf and cabinets, which our clients have lovingly adorned with their own treasures.
Photography by Rein Raamat
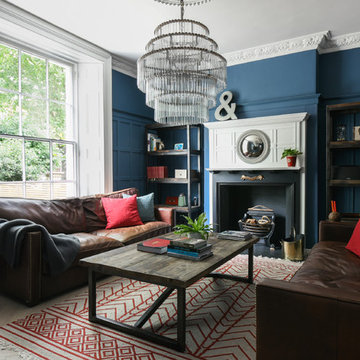
Gentlemen's lounge or we would call it "boy's only room". All wall panels and original details were refurbished and kept, oversized chandelier is made of medical test tubes, we like finding thing with a twist
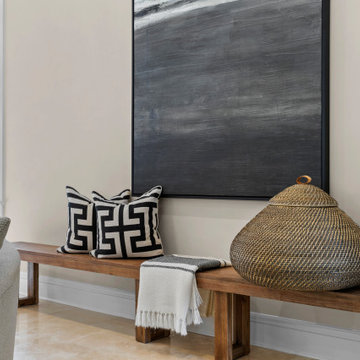
For the spacious living room, we ensured plenty of comfortable seating with luxe furnishings for the sophisticated appeal. We added two elegant leather chairs with muted brass accents and a beautiful center table in similar accents to complement the chairs. A tribal artwork strategically placed above the fireplace makes for a great conversation starter at family gatherings. In the large dining area, we chose a wooden dining table with modern chairs and a statement lighting fixture that creates a sharp focal point. A beautiful round mirror on the rear wall creates an illusion of vastness in the dining area. The kitchen has a beautiful island with stunning countertops and plenty of work area to prepare delicious meals for the whole family. Built-in appliances and a cooking range add a sophisticated appeal to the kitchen. The home office is designed to be a space that ensures plenty of productivity and positive energy. We added a rust-colored office chair, a sleek glass table, muted golden decor accents, and natural greenery to create a beautiful, earthy space.
---
Project designed by interior design studio Home Frosting. They serve the entire Tampa Bay area including South Tampa, Clearwater, Belleair, and St. Petersburg.
For more about Home Frosting, see here: https://homefrosting.com/
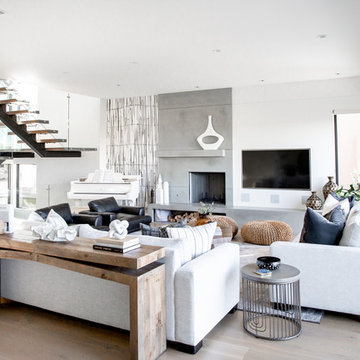
Now can we just talk about these windows? And this view? It’s like love at first sight, truly! And we wanted to take full advantage of this large bright space and keep in open but with an edge of modern sophistication. The clean lines of white, black and glass were balanced with the softness of the light wood accents. And if you’ve been following along with us for a while you know how we love to mix materials and this room really showcases that.
And we have to talk about this piano for a minute – we are OBSESSED with this white, vintage-looking piano and wanted to make it a focal! We love to incorporate pieces that a client already has and this piano was the perfect addition to this room. Using this black & white custom wall mural emphasized piano keys and was just the right touch of WOW without taking away from the rest of the space
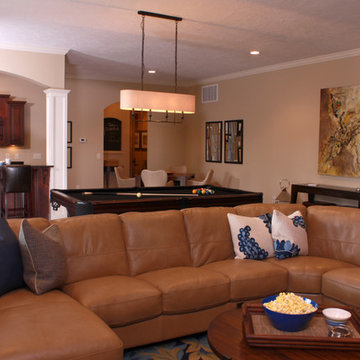
A family room with a large curved leather couch, wooden TV unit and cabinets, wooden bench, hardwood flooring, wooden tables, stools, white wicker chairs, pool table, wooden sideboard, and a colorful area rug.
Project designed by Atlanta interior design firm, Nandina Home & Design. Their Sandy Springs home decor showroom and design studio also serve Midtown, Buckhead, and outside the perimeter.
For more about Nandina Home & Design, click here: https://nandinahome.com/
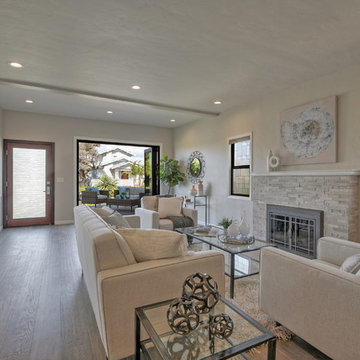
After picture of living room expansion and remodel
Свежая идея для дизайна: большая открытая гостиная комната в современном стиле с музыкальной комнатой, серыми стенами, светлым паркетным полом, стандартным камином, фасадом камина из камня, мультимедийным центром и серым полом - отличное фото интерьера
Свежая идея для дизайна: большая открытая гостиная комната в современном стиле с музыкальной комнатой, серыми стенами, светлым паркетным полом, стандартным камином, фасадом камина из камня, мультимедийным центром и серым полом - отличное фото интерьера
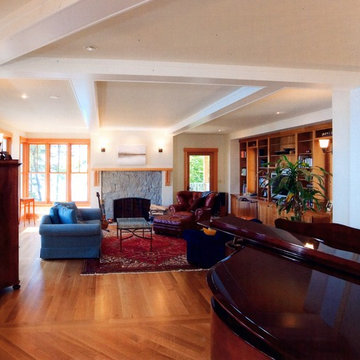
Northlake Builders LLC.
Источник вдохновения для домашнего уюта: большая открытая гостиная комната в стиле кантри с музыкальной комнатой, бежевыми стенами, паркетным полом среднего тона, стандартным камином, фасадом камина из камня и мультимедийным центром
Источник вдохновения для домашнего уюта: большая открытая гостиная комната в стиле кантри с музыкальной комнатой, бежевыми стенами, паркетным полом среднего тона, стандартным камином, фасадом камина из камня и мультимедийным центром
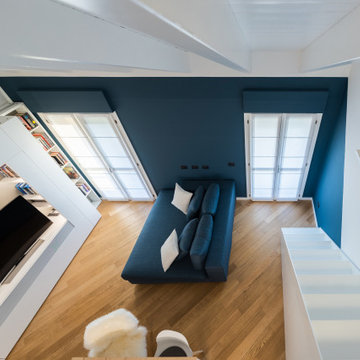
Vista del soggiorno dal soppalco in legno.
Foto di Simone Marulli
Пример оригинального дизайна: маленькая открытая, серо-белая гостиная комната в скандинавском стиле с музыкальной комнатой, разноцветными стенами, светлым паркетным полом, мультимедийным центром, бежевым полом, деревянным потолком и синим диваном для на участке и в саду
Пример оригинального дизайна: маленькая открытая, серо-белая гостиная комната в скандинавском стиле с музыкальной комнатой, разноцветными стенами, светлым паркетным полом, мультимедийным центром, бежевым полом, деревянным потолком и синим диваном для на участке и в саду
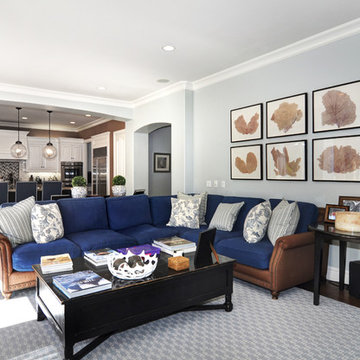
Свежая идея для дизайна: изолированная гостиная комната среднего размера в стиле кантри с музыкальной комнатой, серыми стенами, ковровым покрытием, стандартным камином, фасадом камина из камня и мультимедийным центром - отличное фото интерьера
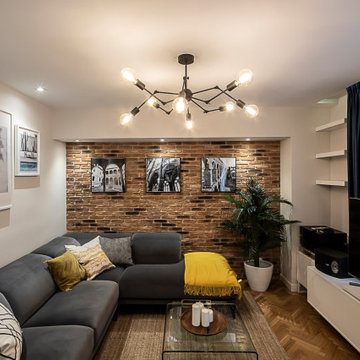
Como uno de los usos de este espacio era el de escuchar música,diseñamos un espacio para el equipo de música, y un almacenaje extraIBle para guardar todos los discos de la familia.
Así, el mueble de TV y minibar se crearon para dar lugar a este, y aprovechar toda la pared.
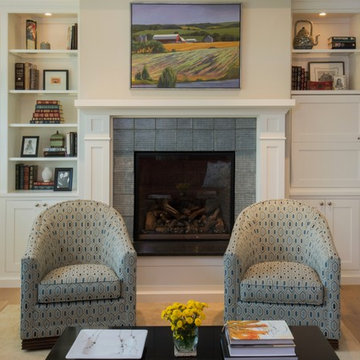
John Christensen
На фото: большая открытая гостиная комната в стиле неоклассика (современная классика) с музыкальной комнатой, белыми стенами, стандартным камином, фасадом камина из плитки и мультимедийным центром с
На фото: большая открытая гостиная комната в стиле неоклассика (современная классика) с музыкальной комнатой, белыми стенами, стандартным камином, фасадом камина из плитки и мультимедийным центром с
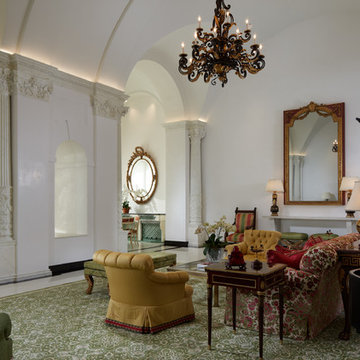
На фото: изолированная гостиная комната среднего размера в классическом стиле с музыкальной комнатой, белыми стенами, темным паркетным полом и мультимедийным центром
Гостиная с музыкальной комнатой и мультимедийным центром – фото дизайна интерьера
9

