Гостиная с музыкальной комнатой и мультимедийным центром – фото дизайна интерьера
Сортировать:
Бюджет
Сортировать:Популярное за сегодня
81 - 100 из 788 фото
1 из 3
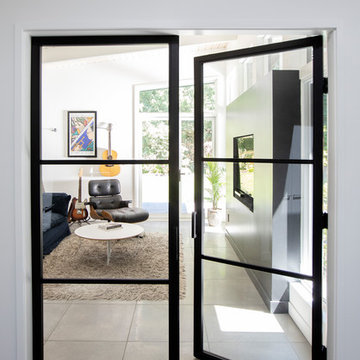
Стильный дизайн: изолированная гостиная комната среднего размера в стиле ретро с музыкальной комнатой, белыми стенами, бетонным полом, серым полом и мультимедийным центром без камина - последний тренд
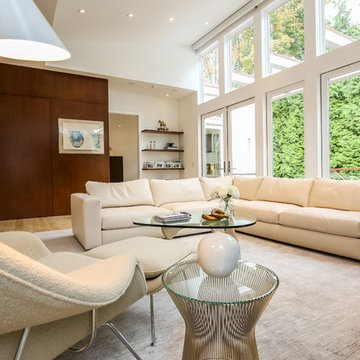
Dramatic modern addition to a 1950's colonial. The project program was to include a Great Room and first floor Master Suite. While the existing home was traditional in many of its components, the new addition was to be modern in design, spacious, open, lots of natural light, and bring the outside in. The new addition has 10’ ceilings. A sloped light monitor extends the height of the Great Room to a 13’+ ceiling over the great room, 8’ doors, walls of glass, minimalist detailing and neutral colors. The new spaces have a great sense of openness bringing the greenery from the landscaping in.
Marlon Crutchfield Photography
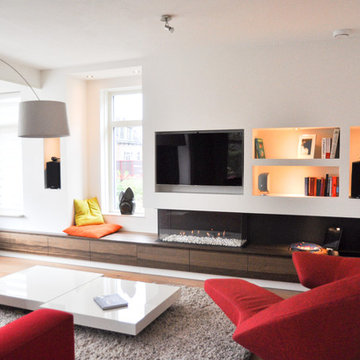
Edwin de Kuiper
Пример оригинального дизайна: изолированная гостиная комната среднего размера в современном стиле с музыкальной комнатой, белыми стенами, темным паркетным полом, мультимедийным центром и горизонтальным камином
Пример оригинального дизайна: изолированная гостиная комната среднего размера в современном стиле с музыкальной комнатой, белыми стенами, темным паркетным полом, мультимедийным центром и горизонтальным камином
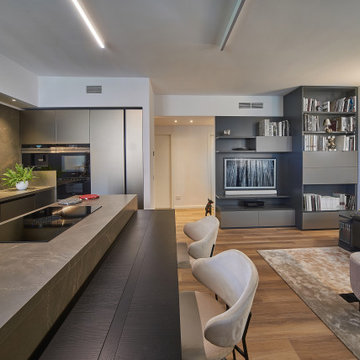
Open Space TV.
credit @carlocasellafotografo
Свежая идея для дизайна: маленькая открытая гостиная комната в стиле модернизм с музыкальной комнатой, белыми стенами, темным паркетным полом, мультимедийным центром, коричневым полом, многоуровневым потолком, панелями на стенах и ковром на полу для на участке и в саду - отличное фото интерьера
Свежая идея для дизайна: маленькая открытая гостиная комната в стиле модернизм с музыкальной комнатой, белыми стенами, темным паркетным полом, мультимедийным центром, коричневым полом, многоуровневым потолком, панелями на стенах и ковром на полу для на участке и в саду - отличное фото интерьера
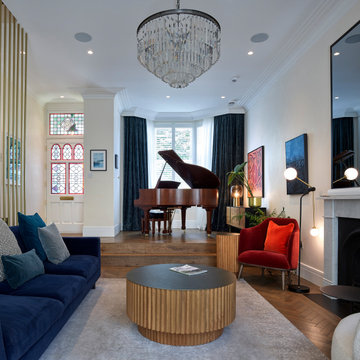
Источник вдохновения для домашнего уюта: большая открытая гостиная комната в современном стиле с музыкальной комнатой, светлым паркетным полом, стандартным камином, мультимедийным центром и красивыми шторами
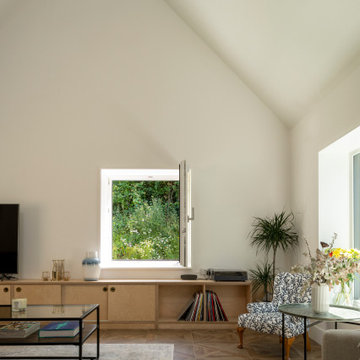
На фото: большая открытая гостиная комната в скандинавском стиле с музыкальной комнатой, белыми стенами, паркетным полом среднего тона, мультимедийным центром, коричневым полом и кессонным потолком
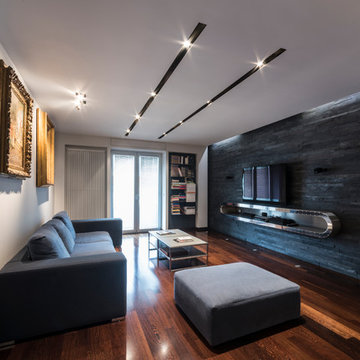
Пример оригинального дизайна: изолированная гостиная комната среднего размера в современном стиле с музыкальной комнатой, черными стенами, паркетным полом среднего тона и мультимедийным центром
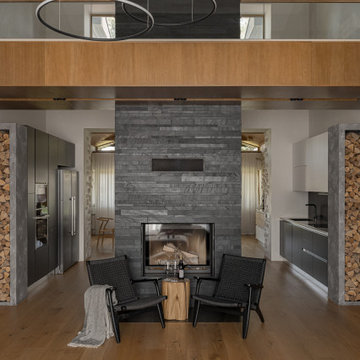
Свежая идея для дизайна: большая двухуровневая гостиная комната в белых тонах с отделкой деревом в современном стиле с музыкальной комнатой, паркетным полом среднего тона, горизонтальным камином, фасадом камина из каменной кладки, мультимедийным центром, бежевым полом, балками на потолке, панелями на стенах и акцентной стеной - отличное фото интерьера
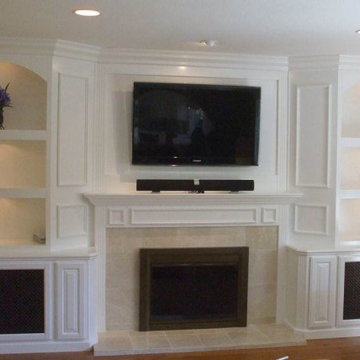
Идея дизайна: гостиная комната в классическом стиле с музыкальной комнатой, стандартным камином, фасадом камина из дерева и мультимедийным центром
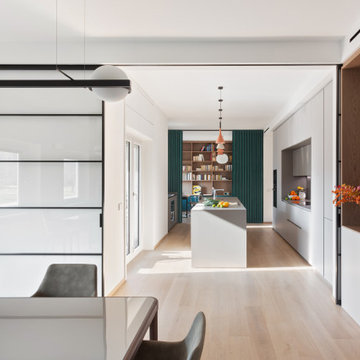
Il progetto ha previsto la cucina come locale centrale divisa dal un alto con una tenda Dooor a separazione con lo studio e dall'altro due grandi vetrate scorrevoli a separazione della zona pranzo.
L'isola della cucina è elemento centrale che è anche zona snack.
Tutti gli arredi compresi quelli dalla cucina sono disegnati su misura e realizzati in fenix e legno
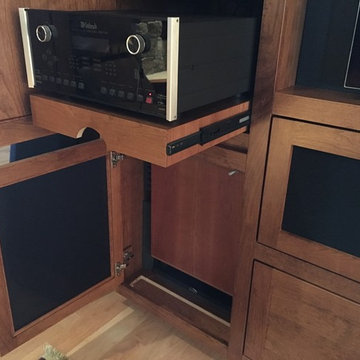
A closeup view of the audio/ video gear area with adjustable shelving and the rollout tray for the McIntosh preamp/ processor that allows easier access for gear changes or repairs.
The down-firing subwoofer is below and mounted on an Auralex Subdude isolation platform to minimize interaction with the cabinet. Sub area also includes extensive acoustic foam for minimum cabinet reflection and better low frequency clarity. The black area on the sub door is acoustically transparent cloth.
In front of the sub is an air intake for max airflow to the gear cooling fans below the rollout tray. Warm air from the gear is routed through the top of the cabinet via a hidden vent behind the upper shelves.
Center right is the audio center channel compartment.
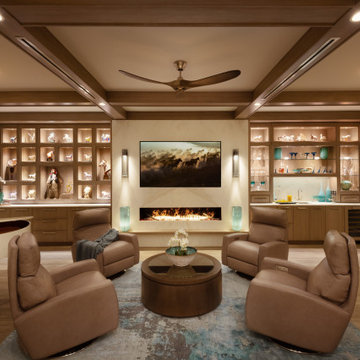
Свежая идея для дизайна: большая открытая гостиная комната в морском стиле с музыкальной комнатой, белыми стенами, паркетным полом среднего тона, стандартным камином, фасадом камина из камня, мультимедийным центром, кессонным потолком и обоями на стенах - отличное фото интерьера
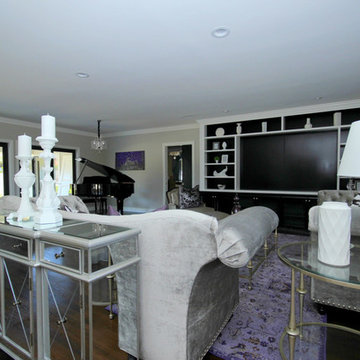
I was contacted by the Realtor who sold this house to his friend in San Marino to help with the interior design of the extensive remodel. The 3,777 sf house with 6 bedrooms and 5 bathrooms was built in 1948 and was in need of some major changes. San Marino, CA, incorporated in 1913, was designed by its founders to be uniquely residential, with expansive properties surrounded by beautiful gardens, wide streets, and well maintained parkways. In 2010, Forbes Magazine ranked the city as the 63rd most expensive area to live in the United States. There are little to no homes priced under US$1,000,000, with the median list price of a single family home at US$2,159,000. We decided to tear down walls, remove a fireplace (gasp!), reconfigure bathrooms and update all the finishes while maintaining the integrity of the San Marino style. Here are some photos of the home after.
The kitchen was totally gutted. Custom, lacquered black and white cabinetry was built for the space. We decided on 2-tone cabinets and 2 door styles on the island and surrounding cabinets for visual impact and variety. Cambria quartz in Braemar was installed on the counters and back splash for easy clean up and durability. New Schonbek crystal chandeliers and silver cabinetry hardware are the jewelry, making this space sparkle. Custom Roman shades add a bit of softness to the room and custom barstools in white and black invite guests to have a seat while dinner is being prepared.
In the dining room we opted for custom moldings to add architectural detail to the walls and infuse a hint of traditional style. The black lacquer table and Louis chairs are custom made for the space with a peacock teal velvet. A traditional area rug and custom window treatments in a blue-green were added to soften the space. The Schonbek Crystal Rain chandelier is the show stopper in the space with pure sparkle and graceful traditional form.
The living room is host to custom tufted grey velvet sofas, custom accent chair with ottoman in a silver fabric, custom black and while media center, baby grand piano with mini Schonbeck Crystal Rain chandelier hung above, custom tufted velvet tuffet for extra seating, one-of-a-kind art and custom window coverings in a diamond grey fabric. Sparkle and pizzazz was added with purple, crystal and mirrored accessories.
The occupant of this home is a 21 year old woman. Her favorite colors are baby pink and blue. I knew this was possibly going to be my only chance in my design career to go nuts with the color pink, so I went for it! A majestic pink velvet tufted bed dressed with luxurious white linens is the focal point. Flanking the bed are two pink crystal chandeliers, a custom white lacquer desk with a baby blue Louis chair and a custom baby blue nightstand with a Moroccan door design. A super soft white shag rug graces the floor. Custom white silk window coverings with black out lining provide privacy and a completely dark room when wanted. An acrylic hanging bubble chair adds whimsy and playfulness.
The master bathroom was a complete transformation. A clawfoot slipper tub sits inside the shower, clad with marble wall and floor tiles and a basketweave with custom baby blue accent tiles. A frameless shower wall separates the wet and dry areas. A custom baby blue cabinet with crystal knobs, topped with Cambria Quartz Whitney, was built to match the bedroom’s nightstand. Above hangs a pair of pink crystal wall sconces and a vintage rococo mirror painted in high gloss white. Crystal and nickel faucets and fixtures add more sparkle and shine.

Rich dark sitting room with a nod to the mid-century. Rich and indulgent this is a room for relaxing in a dramatic moody room
Пример оригинального дизайна: изолированная гостиная комната среднего размера в современном стиле с музыкальной комнатой, синими стенами, полом из винила, печью-буржуйкой, фасадом камина из дерева, мультимедийным центром, коричневым полом, обоями на стенах и акцентной стеной
Пример оригинального дизайна: изолированная гостиная комната среднего размера в современном стиле с музыкальной комнатой, синими стенами, полом из винила, печью-буржуйкой, фасадом камина из дерева, мультимедийным центром, коричневым полом, обоями на стенах и акцентной стеной
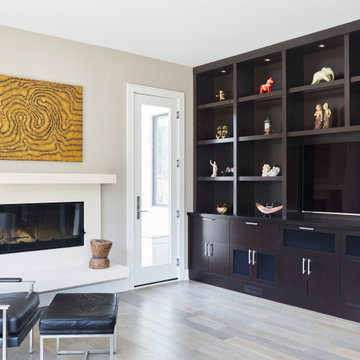
Custom hearth, surround, and mantle: 3cm Musette mitered eased edge from Chadwicks.
Media Wall was carpenter built.
На фото: открытая гостиная комната среднего размера в стиле неоклассика (современная классика) с музыкальной комнатой, белыми стенами, светлым паркетным полом, стандартным камином, фасадом камина из камня, мультимедийным центром и серым полом
На фото: открытая гостиная комната среднего размера в стиле неоклассика (современная классика) с музыкальной комнатой, белыми стенами, светлым паркетным полом, стандартным камином, фасадом камина из камня, мультимедийным центром и серым полом
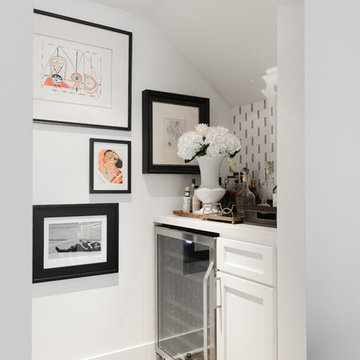
This elegant 2600 sf home epitomizes swank city living in the heart of Los Angeles. Originally built in the late 1970's, this Century City home has a lovely vintage style which we retained while streamlining and updating. The lovely bold bones created an architectural dream canvas to which we created a new open space plan that could easily entertain high profile guests and family alike.
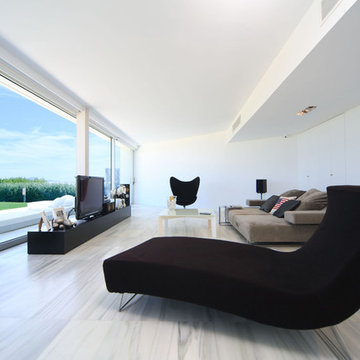
Источник вдохновения для домашнего уюта: большая открытая гостиная комната в современном стиле с музыкальной комнатой, белыми стенами и мультимедийным центром
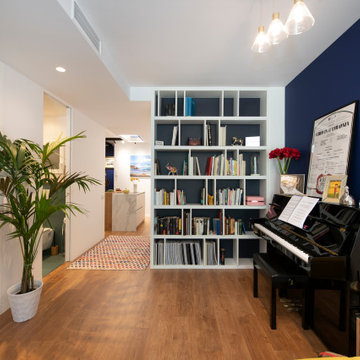
Пример оригинального дизайна: открытая гостиная комната среднего размера в стиле фьюжн с музыкальной комнатой, разноцветными стенами, паркетным полом среднего тона, горизонтальным камином, фасадом камина из штукатурки, мультимедийным центром и коричневым полом
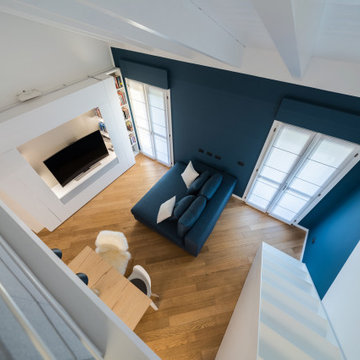
Vista del soggiorno dal soppalco in legno.
Foto di Simone Marulli
Идея дизайна: маленькая открытая, серо-белая гостиная комната в скандинавском стиле с музыкальной комнатой, разноцветными стенами, светлым паркетным полом, мультимедийным центром, бежевым полом, деревянным потолком и синим диваном для на участке и в саду
Идея дизайна: маленькая открытая, серо-белая гостиная комната в скандинавском стиле с музыкальной комнатой, разноцветными стенами, светлым паркетным полом, мультимедийным центром, бежевым полом, деревянным потолком и синим диваном для на участке и в саду

Архитекторы: Дмитрий Глушков, Фёдор Селенин; Фото: Антон Лихтарович
Идея дизайна: большая открытая гостиная комната с музыкальной комнатой, белыми стенами, паркетным полом среднего тона, стандартным камином, фасадом камина из штукатурки, мультимедийным центром, коричневым полом и многоуровневым потолком
Идея дизайна: большая открытая гостиная комната с музыкальной комнатой, белыми стенами, паркетным полом среднего тона, стандартным камином, фасадом камина из штукатурки, мультимедийным центром, коричневым полом и многоуровневым потолком
Гостиная с музыкальной комнатой и мультимедийным центром – фото дизайна интерьера
5

