Гостиная с музыкальной комнатой и камином – фото дизайна интерьера
Сортировать:
Бюджет
Сортировать:Популярное за сегодня
161 - 180 из 4 237 фото
1 из 3
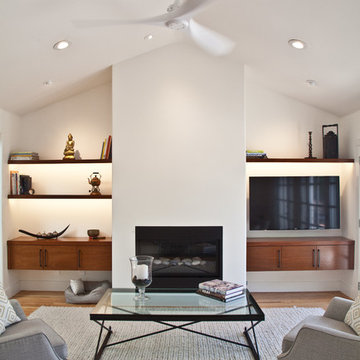
In this project we redesign the family room, upgraded the fire place to work on gas and controlled by a thermostats, worked on the walls and ceilings to be smooth, painted white, installed new doors, trims, replaced all electrical outlets, recessed lights, Installed LED under cabinet tape light, wall mounted TV, floating cabinets and shelves, wall mount tv, remote control sky light, refinish hardwood floors, installed ceiling fans,
photos taken by Durabuilt Construction Inc
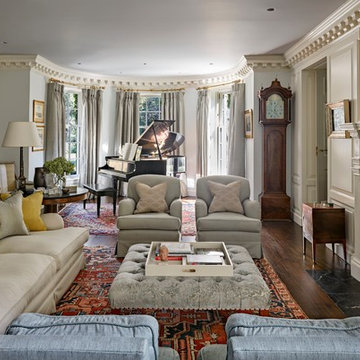
Robert Benson For Charles Hilton Architects
From grand estates, to exquisite country homes, to whole house renovations, the quality and attention to detail of a "Significant Homes" custom home is immediately apparent. Full time on-site supervision, a dedicated office staff and hand picked professional craftsmen are the team that take you from groundbreaking to occupancy. Every "Significant Homes" project represents 45 years of luxury homebuilding experience, and a commitment to quality widely recognized by architects, the press and, most of all....thoroughly satisfied homeowners. Our projects have been published in Architectural Digest 6 times along with many other publications and books. Though the lion share of our work has been in Fairfield and Westchester counties, we have built homes in Palm Beach, Aspen, Maine, Nantucket and Long Island.
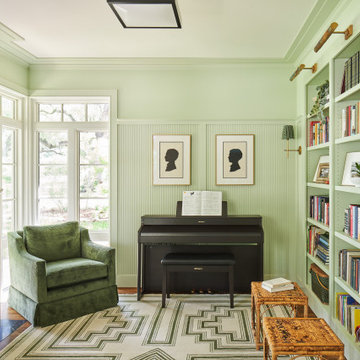
Источник вдохновения для домашнего уюта: изолированная гостиная комната в стиле неоклассика (современная классика) с музыкальной комнатой, зелеными стенами, паркетным полом среднего тона, стандартным камином и фасадом камина из камня

Пример оригинального дизайна: открытая гостиная комната среднего размера в стиле фьюжн с музыкальной комнатой, белыми стенами, паркетным полом среднего тона, горизонтальным камином, фасадом камина из штукатурки, мультимедийным центром, коричневым полом и ковром на полу
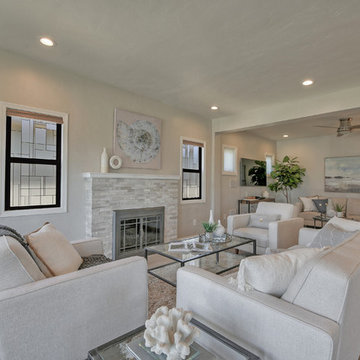
After picture of living room expansion and remodel
Пример оригинального дизайна: большая открытая гостиная комната в современном стиле с музыкальной комнатой, серыми стенами, светлым паркетным полом, стандартным камином, фасадом камина из камня, мультимедийным центром и серым полом
Пример оригинального дизайна: большая открытая гостиная комната в современном стиле с музыкальной комнатой, серыми стенами, светлым паркетным полом, стандартным камином, фасадом камина из камня, мультимедийным центром и серым полом
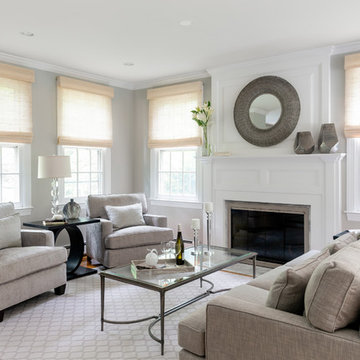
Стильный дизайн: большая открытая гостиная комната в стиле неоклассика (современная классика) с серыми стенами, паркетным полом среднего тона, стандартным камином, коричневым полом, музыкальной комнатой и фасадом камина из дерева без телевизора - последний тренд

Das richtige Bild zu finden ist zumeist einfacher als es gekonnt in Szene zu setzen. Der Bilderrahmen aus dem Hause Moebe macht es einem in dieser Hinsicht aber sehr einfach, ganz nach dem Motto des Designlabels aus Kopenhagen “keep things simple”.
Bestehend aus zwei Plexiglasplatten und vier filigranen Leisten aus hellem Eichenholz überzeugt FRAME mit Einfachheit und Übersichtlichkeit. Die einzelnen Elemente zusammensteckend, komplettiert diese ein schwarzes, den gesamten Rahmen umlaufendes Gummiband, welches gleichzeitig als Aufhängung dient. Einen stärkeren Kontrast bietet FRAME mit direkten Vergleich zur Ausführung aus Holz mit schwarzen Rahmenteilen aus Alumnium.
Dem eigenen Ausstellungsstück kommt der zurückhaltende Charakter FRAMEs in jedem Fall zugute. Ob ein Bild, getrocknete, florale Elemente oder andere flache Kunstwerke das Innere des Holzrahmens zieren, ist der eigenen Fantasie überlassen. Die freie, unberührte und zudem durchsichtige Glasfläche lädt von Beginn zum eigenen kreativen Schaffen ein.
Erhältlich in vier verschiedenen Größen, entsprechen die angegebenen Maße des Bilderrahmens den jeweiligen DIN-Formaten A2, A3, A4 und A5. Für eine Präsentation im Stil eines Passepartouts ist ein Bild mit geringeren Abmaßen zu wählen. Im Bilderrahmenformat A4 eignet sich beispielsweise ein A5 Print, eine Postkarte ziert den kleinsten der angebotenen Rahmen FRAME.
Besonders reizend ist dabei die bestehende transparente Freifläche, die dem Ausstellungsstück zusätzlichen Raum gibt und einen nahezu schwebenden Charakter verleiht. Mittels des beiliegendes Bandes leicht an der Wand zu befestigen, überzeugt das Designerstück von Moebe zweifelsfrei in puncto Design, Funktionalität und Individualität - eine wahre Bereicherung für das eigene Zuhause.
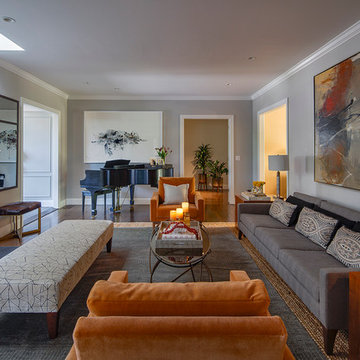
На фото: большая гостиная комната в современном стиле с музыкальной комнатой, серыми стенами, темным паркетным полом и стандартным камином без телевизора с
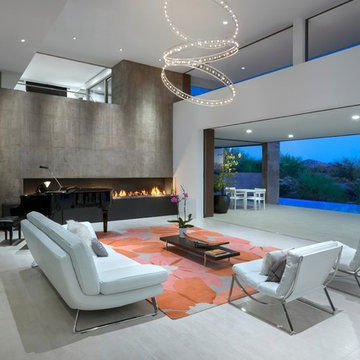
Michael Woodall
Пример оригинального дизайна: открытая гостиная комната в современном стиле с музыкальной комнатой, белыми стенами, горизонтальным камином и ковром на полу
Пример оригинального дизайна: открытая гостиная комната в современном стиле с музыкальной комнатой, белыми стенами, горизонтальным камином и ковром на полу
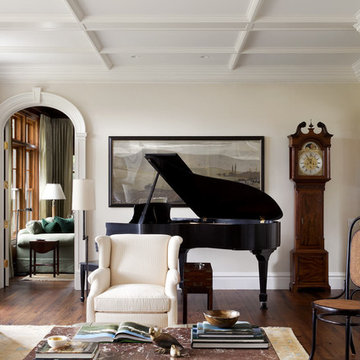
Jessica Klewicki Glynn
На фото: большая изолированная гостиная комната в классическом стиле с музыкальной комнатой, бежевыми стенами и стандартным камином
На фото: большая изолированная гостиная комната в классическом стиле с музыкальной комнатой, бежевыми стенами и стандартным камином
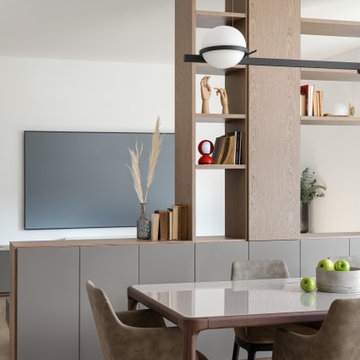
La sala da pranzo, tra la cucina e il salotto è anche il primo ambiente che si vede entrando in casa. Un grande tavolo con piano in vetro che riflette la luce e il paesaggio esterno con lampada a sospensione di Vibia.
Un mobile libreria separa fisicamente come un filtro con la zona salotto dove c'è un grande divano ad L e un sistema di proiezione video e audio.
I colori come nel resto della casa giocano con i toni del grigio e elemento naturale del legno,
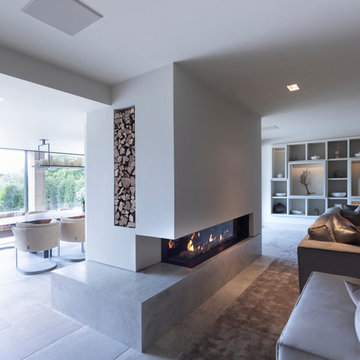
Working alongside Janey Butler Interiors on this Living Room - Home Cinema room which sees stunning contemporary artwork concealing recessed 85" 4K TV. All on a Crestron Homeautomation system. Custom designed and made furniture throughout. Bespoke built in cabinetry and contemporary fireplace. A beautiful room as part of this whole house renovation with Llama Architects and Janey Butler Interiors.
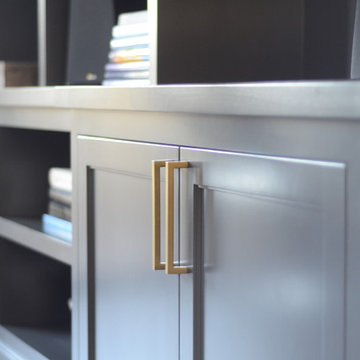
This elegant 2600 sf home epitomizes swank city living in the heart of Los Angeles. Originally built in the late 1970's, this Century City home has a lovely vintage style which we retained while streamlining and updating. The lovely bold bones created an architectural dream canvas to which we created a new open space plan that could easily entertain high profile guests and family alike.
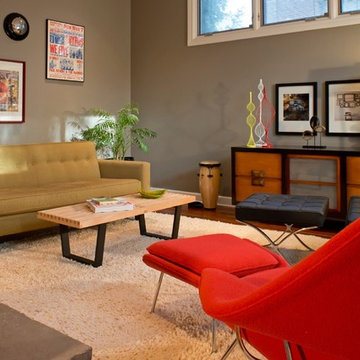
Our clients wanted to incorporate Mid Century Modern with Arts and Crafts and a bit of rustic flair. Clean-lined furnishings contrast with the various woods and the two-sided, stone fireplace. Note how the clients' existing art collection and iconic Mid Century Modern chairs were incorporated. This was a whole house renovation.
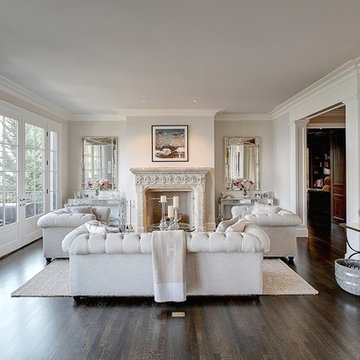
Travis Peterson
Свежая идея для дизайна: большая изолированная гостиная комната в стиле неоклассика (современная классика) с музыкальной комнатой, бежевыми стенами, темным паркетным полом, стандартным камином и фасадом камина из штукатурки без телевизора - отличное фото интерьера
Свежая идея для дизайна: большая изолированная гостиная комната в стиле неоклассика (современная классика) с музыкальной комнатой, бежевыми стенами, темным паркетным полом, стандартным камином и фасадом камина из штукатурки без телевизора - отличное фото интерьера
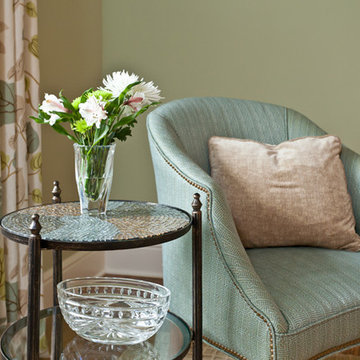
Before and After of a living room from contemporary to traditional
На фото: изолированная гостиная комната среднего размера в стиле неоклассика (современная классика) с музыкальной комнатой, зелеными стенами, паркетным полом среднего тона, стандартным камином и фасадом камина из камня без телевизора
На фото: изолированная гостиная комната среднего размера в стиле неоклассика (современная классика) с музыкальной комнатой, зелеными стенами, паркетным полом среднего тона, стандартным камином и фасадом камина из камня без телевизора
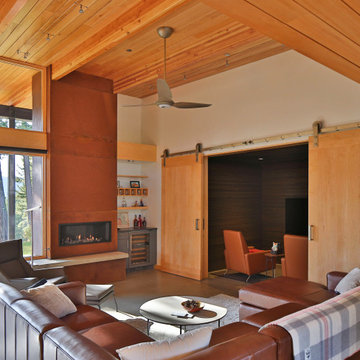
Свежая идея для дизайна: открытая гостиная комната среднего размера в стиле модернизм с музыкальной комнатой, белыми стенами, бетонным полом, горизонтальным камином, фасадом камина из металла, телевизором на стене и серым полом - отличное фото интерьера
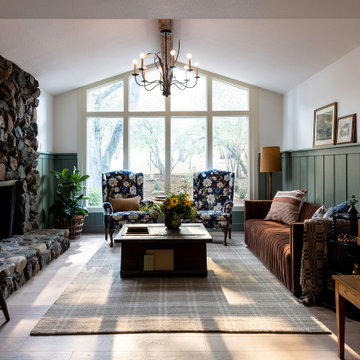
Cabin inspired living room with stone fireplace, dark olive green wainscoting walls, a brown velvet couch, twin blue floral oversized chairs, plaid rug, a dark wood coffee table, and antique chandelier lighting.
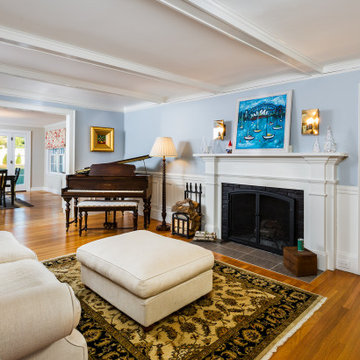
This elegant living room with custom fireplace surround and wainscoting offers an enclosed, cozy spot to play piano or enjoy a fire, yet it is still connected to the open dining room and adjacent family room and kitchen.
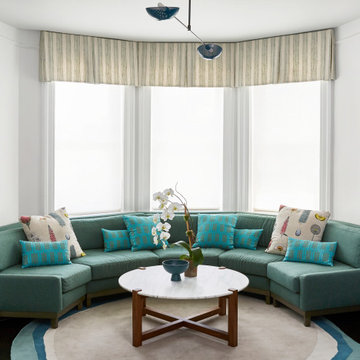
Music Room
Источник вдохновения для домашнего уюта: изолированная гостиная комната среднего размера в стиле неоклассика (современная классика) с музыкальной комнатой, белыми стенами, темным паркетным полом, угловым камином, фасадом камина из плитки и коричневым полом без телевизора
Источник вдохновения для домашнего уюта: изолированная гостиная комната среднего размера в стиле неоклассика (современная классика) с музыкальной комнатой, белыми стенами, темным паркетным полом, угловым камином, фасадом камина из плитки и коричневым полом без телевизора
Гостиная с музыкальной комнатой и камином – фото дизайна интерьера
9

