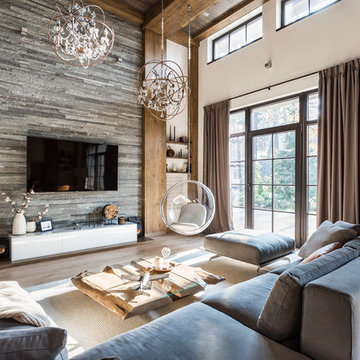Гостиная с музыкальной комнатой и камином – фото дизайна интерьера
Сортировать:
Бюджет
Сортировать:Популярное за сегодня
101 - 120 из 4 237 фото
1 из 3
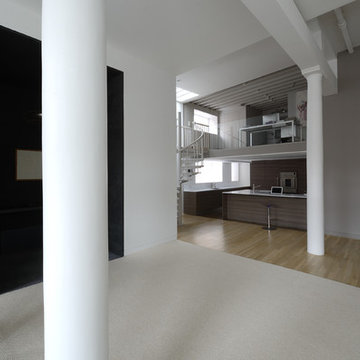
The fabric-lined elevator entry vestibule with the two-level kitchen, study and media spaces beyond.
На фото: изолированная гостиная комната среднего размера в скандинавском стиле с музыкальной комнатой, белыми стенами, светлым паркетным полом и подвесным камином без телевизора
На фото: изолированная гостиная комната среднего размера в скандинавском стиле с музыкальной комнатой, белыми стенами, светлым паркетным полом и подвесным камином без телевизора
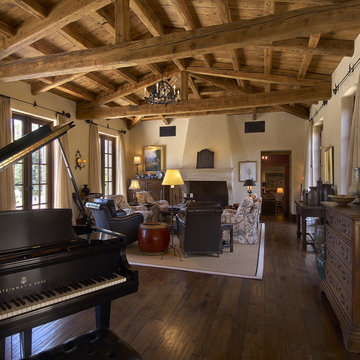
Elegant yet rustic, this great room is the epitome of rich taste. Exposed beams along with a wrought iron chandelier and matching sconces create a sense of ruggedness, while the tall French windows and grand piano add a sophisticated touch. Plush chairs provide comfortable seating before the glowing brick hearth and the perfect place to visit or enjoy the sound of someone tickling the ivories.
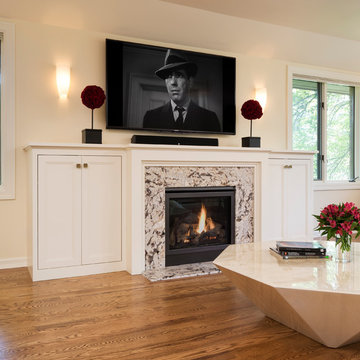
Landmark Photography
Свежая идея для дизайна: большая открытая гостиная комната в стиле неоклассика (современная классика) с бежевыми стенами, паркетным полом среднего тона, стандартным камином, фасадом камина из камня, телевизором на стене и музыкальной комнатой - отличное фото интерьера
Свежая идея для дизайна: большая открытая гостиная комната в стиле неоклассика (современная классика) с бежевыми стенами, паркетным полом среднего тона, стандартным камином, фасадом камина из камня, телевизором на стене и музыкальной комнатой - отличное фото интерьера
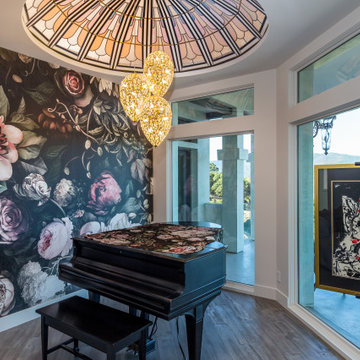
Свежая идея для дизайна: открытая гостиная комната среднего размера в средиземноморском стиле с музыкальной комнатой, темным паркетным полом, стандартным камином, фасадом камина из камня и коричневым полом без телевизора - отличное фото интерьера
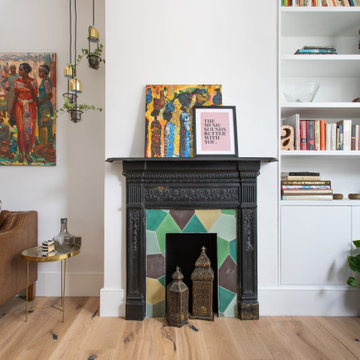
Стильный дизайн: изолированная гостиная комната среднего размера в современном стиле с музыкальной комнатой, серыми стенами, светлым паркетным полом, стандартным камином и фасадом камина из металла - последний тренд
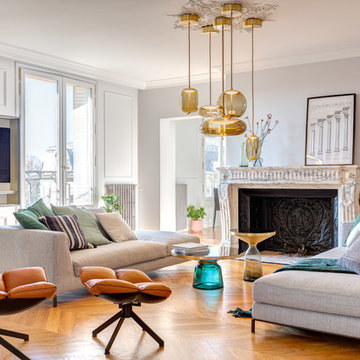
Dans le salon, les canapés et fauteuil BB Italia encadrent deux tables basses en verre translucide bleu et doré BELL TABLE qui rappellent l’omniprésence de délicats luminaires en verre déclinés dans toutes les pièces de l’appartement, dont Kast Design connait parfaitement les meilleurs fabricants parmi lesquels : Schwung, Vibia, Brookis, Gubi.
INA MALEC PHOTOGRAPHIE
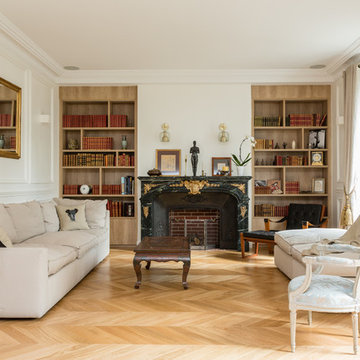
Rénover touche par touche un hôtel particulier. Il s'agit d'un hôtel qui a fait l'objet d'une rénovation 3 ans avant l'acquisition de nos clients. Le style d'intérieur était assez tape-à-l'oeil, proche du rococo. Nos clients souhaitaient quelque chose de plus parisien. Ab initio, ils prévoyaient de tout casser/refaire.
Cependant les matériaux utilisés étaient d'excellente qualité, nous avons préféré les garder et les retravailler/moderniser. Nous avons ainsi repeint, installé un nouveau parquet et travaillé la mensuiserie (tout a été fait en France). Les travaux ont eu lieu en août.
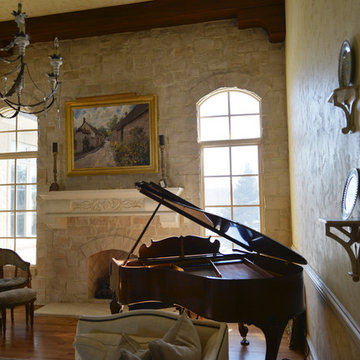
This beautiful sitting room is the perfect spot to relax by the fireplace, visit with family and friends, or play this Steinway Baby Grand Piano. A stone wall with a gas fireplace and stone mantle is flanked by large windows. A great focal point in this room. Large wood beams and fluted columns complete this space.
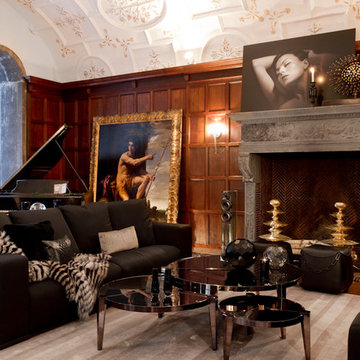
Ally Coulter Designs, Living Room
Holiday: An American in Rome- A Memorable Holiday
Photo: Rikki Snyder © 2014 Houzz
Стильный дизайн: гостиная комната в современном стиле с музыкальной комнатой, темным паркетным полом и стандартным камином - последний тренд
Стильный дизайн: гостиная комната в современном стиле с музыкальной комнатой, темным паркетным полом и стандартным камином - последний тренд
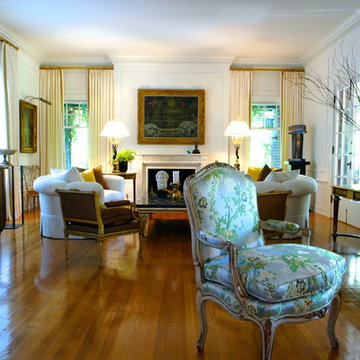
Пример оригинального дизайна: гостиная комната в стиле фьюжн с музыкальной комнатой, белыми стенами, стандартным камином и красивыми шторами
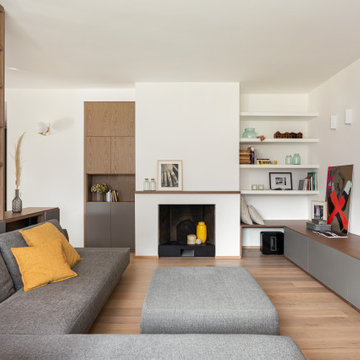
La sala da pranzo, tra la cucina e il salotto è anche il primo ambiente che si vede entrando in casa. Un grande tavolo con piano in vetro che riflette la luce e il paesaggio esterno con lampada a sospensione di Vibia.
Un mobile libreria separa fisicamente come un filtro con la zona salotto dove c'è un grande divano ad L e un sistema di proiezione video e audio.
I colori come nel resto della casa giocano con i toni del grigio e elemento naturale del legno,
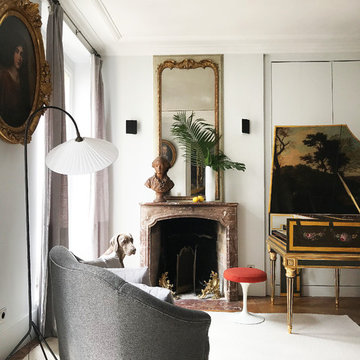
@alixvossieg
Идея дизайна: гостиная комната:: освещение в стиле фьюжн с музыкальной комнатой, белыми стенами, темным паркетным полом, стандартным камином и коричневым полом
Идея дизайна: гостиная комната:: освещение в стиле фьюжн с музыкальной комнатой, белыми стенами, темным паркетным полом, стандартным камином и коричневым полом
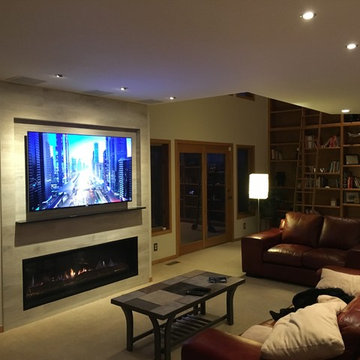
An updated living room/ media room with new linear fireplace, ultra hi-def TV, LED highlights, and tile fireplace surround. Also note the new in-ceiling 5.2 speaker system.
The in-wall speaker to the left of the fireplace is a KEF passive subwoofer, powered by an outboard amp.
Tile installation is by Matt Grennan Designs.
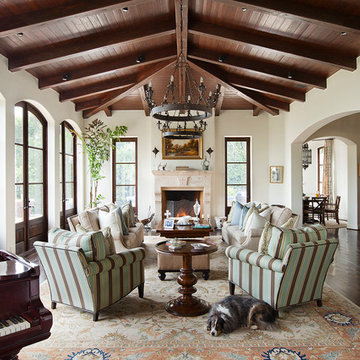
Пример оригинального дизайна: гостиная комната в средиземноморском стиле с музыкальной комнатой, белыми стенами, темным паркетным полом и стандартным камином
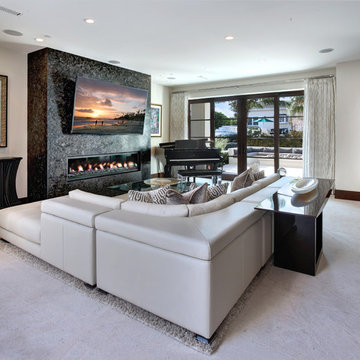
When a soft contemporary style meets artistic-minded homeowners, the result is this exquisite dwelling in Corona del Mar from Brandon Architects and Patterson Custom Homes. Complete with curated paintings and an art studio, the 4,300-square-foot residence utilizes Western Window Systems’ Series 600 Multi-Slide doors and windows to blur the boundaries between indoor and outdoor spaces. In one instance, the retractable doors open to an outdoor courtyard. In another, they lead to a spa and views of the setting sun. Photos by Jeri Koegel.
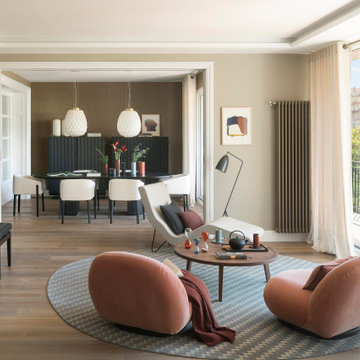
Proyecto realizado por The Room Studio
Fotografías: Mauricio Fuertes
На фото: большая открытая гостиная комната в современном стиле с музыкальной комнатой, бежевыми стенами, темным паркетным полом, стандартным камином, фасадом камина из камня и коричневым полом с
На фото: большая открытая гостиная комната в современном стиле с музыкальной комнатой, бежевыми стенами, темным паркетным полом, стандартным камином, фасадом камина из камня и коричневым полом с
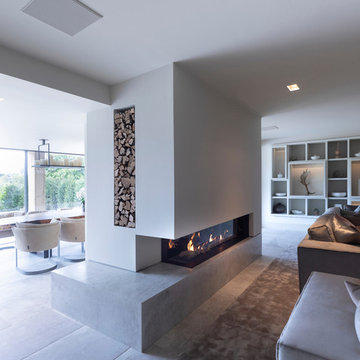
A fabulous lounge / living room space with Janey Butler Interiors style & design throughout. Contemporary Large commissioned artwork reveals at the touch of a Crestron button recessed 85" 4K TV with plastered in invisible speakers. With bespoke furniture and joinery and newly installed contemporary fireplace.
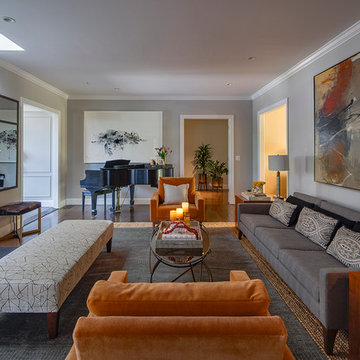
The centerpiece of the house, into which the new entry leads, and off of which all other entertaining rooms connect, is the Mad-Men-inspired living room, with hideaway bar closet, sassy pop-of-color chairs in sumptuous tangerine velvet, plenty of seating for guests, prominent displays of modern art, and a grand piano upon which to play music of course, as well as against which to lean fabulously, resting one’s elbow, with a drink in one’s other hand.
Photo by Eric Rorer
Lauren Anderson
Идея дизайна: изолированная гостиная комната среднего размера в стиле неоклассика (современная классика) с музыкальной комнатой, белыми стенами, стандартным камином, мультимедийным центром, светлым паркетным полом, фасадом камина из плитки, бежевым полом и ковром на полу
Идея дизайна: изолированная гостиная комната среднего размера в стиле неоклассика (современная классика) с музыкальной комнатой, белыми стенами, стандартным камином, мультимедийным центром, светлым паркетным полом, фасадом камина из плитки, бежевым полом и ковром на полу
Гостиная с музыкальной комнатой и камином – фото дизайна интерьера
6


