Гостиная с музыкальной комнатой и фасадом камина из плитки – фото дизайна интерьера
Сортировать:
Бюджет
Сортировать:Популярное за сегодня
161 - 180 из 541 фото
1 из 3
Lauren Anderson
На фото: изолированная гостиная комната среднего размера в стиле неоклассика (современная классика) с музыкальной комнатой, белыми стенами, светлым паркетным полом, стандартным камином, фасадом камина из плитки, бежевым полом и мультимедийным центром
На фото: изолированная гостиная комната среднего размера в стиле неоклассика (современная классика) с музыкальной комнатой, белыми стенами, светлым паркетным полом, стандартным камином, фасадом камина из плитки, бежевым полом и мультимедийным центром
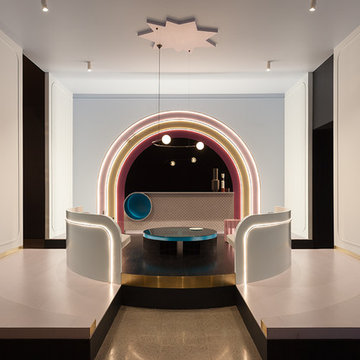
Contemporary living space by Danielle Brustman showcasing her Inner Terior Design for the Rigg Design Prize 2018. Exhibited in the National Gallery of Victoria. Curved seating, Black mirror mantle piece, Rainbow wall, circular fire place, Coffee table, Freestanding record player all brought to life by Pro Sculpt.
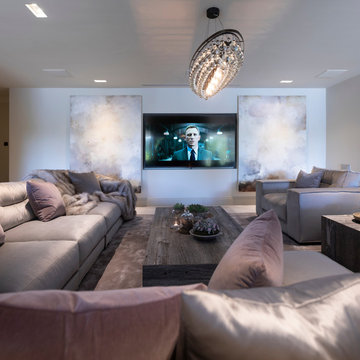
Working alongside Janey Butler Interiors on this Living Room - Home Cinema room which sees stunning contemporary artwork concealing recessed 85" 4K TV. All on a Crestron Homeautomation system. Custom designed and made furniture throughout. Bespoke built in cabinetry and contemporary fireplace. A beautiful room as part of this whole house renovation with Llama Architects and Janey Butler Interiors.
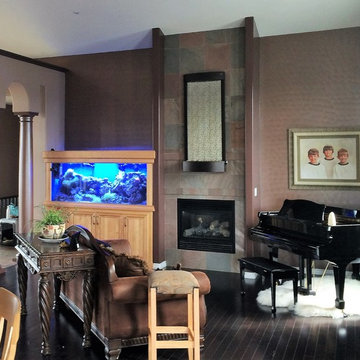
Feature wall was painted with a metallic base paint when sponged created a stunning effect. The uprights on the fireplace were colour matched to the trim on the pillars and ceiling accent trim.
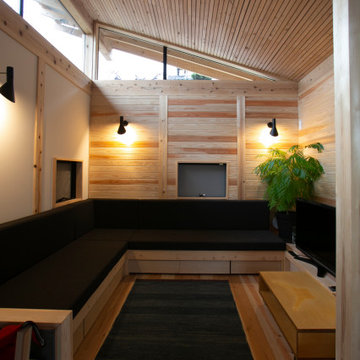
床レベルをLDKから30cm掘り、空間の重心を下げることで落ち着いた空間を演出しました。
※クッション:Mobley works社製
Источник вдохновения для домашнего уюта: маленькая изолированная гостиная комната в современном стиле с музыкальной комнатой, коричневыми стенами, паркетным полом среднего тона, печью-буржуйкой, фасадом камина из плитки, телевизором на стене и коричневым полом для на участке и в саду
Источник вдохновения для домашнего уюта: маленькая изолированная гостиная комната в современном стиле с музыкальной комнатой, коричневыми стенами, паркетным полом среднего тона, печью-буржуйкой, фасадом камина из плитки, телевизором на стене и коричневым полом для на участке и в саду
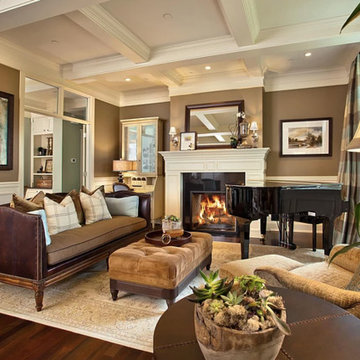
На фото: открытая гостиная комната среднего размера в стиле неоклассика (современная классика) с музыкальной комнатой, коричневыми стенами, темным паркетным полом, стандартным камином, фасадом камина из плитки и коричневым полом
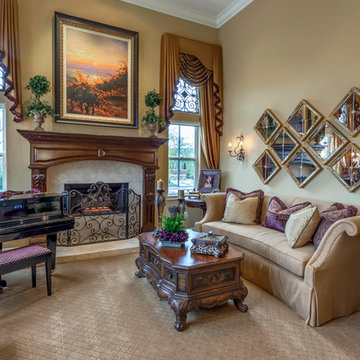
This is the first room people see when they come into her home and she wanted it to make a statement but also be warm and inviting. Just before entering the living room was an entry rotunda. We added a round entry table with scrolled iron accents to introduce the Tuscan feel with an elegant light fixture above. Going into the living room, we warmed up the color scheme and added pops of color with a rich purple. Next we brought in some new furniture pieces and even added more chairs for seating. Adding a new custom fireplace mantel to carry in the woodwork from other areas in the house made the fireplace more of a statement piece in the room, and keeping with the style she loved we made some slight changes on the draperies and brought them up to open the windows and give the room more height. Accessories and wall décor helped to polish off the look and our client was so happy with the end result.
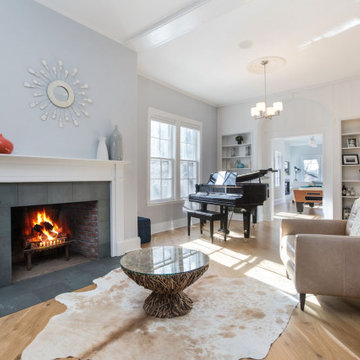
Part 2 of this long living room has a reading area by the fireplace and a grand piano. When staging large rooms, it's important to create a sample for how a space can be used or divided up into multiple areas. In this example, one long room functions as a reading nook, a music room, and a living room.
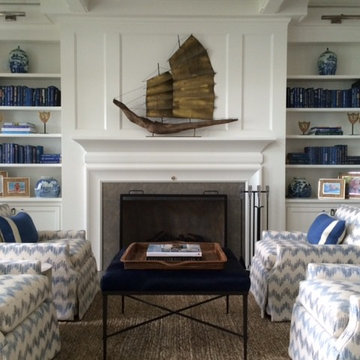
На фото: большая изолированная гостиная комната в морском стиле с музыкальной комнатой, белыми стенами, ковровым покрытием, стандартным камином и фасадом камина из плитки без телевизора с
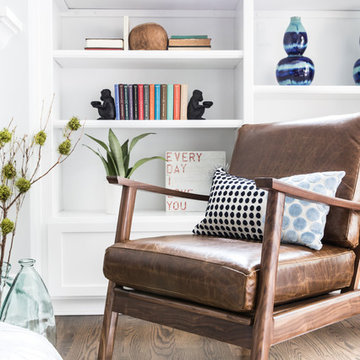
Идея дизайна: открытая гостиная комната среднего размера в морском стиле с музыкальной комнатой, серыми стенами, темным паркетным полом, стандартным камином, фасадом камина из плитки, скрытым телевизором и коричневым полом
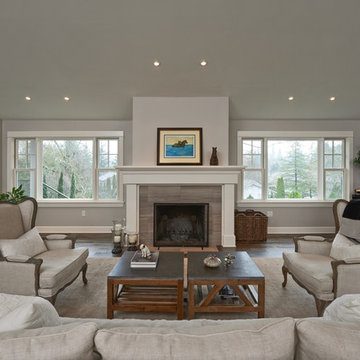
Remodel by Ostmo Construction
Design by Stephanie Tottingham, architect & Heidi Semler Interior Design
Photos by Dale Lang of NW Architectural Photography
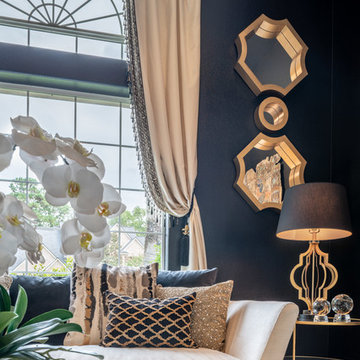
Источник вдохновения для домашнего уюта: открытая гостиная комната среднего размера в современном стиле с музыкальной комнатой, черными стенами, полом из керамогранита, стандартным камином, фасадом камина из плитки и белым полом
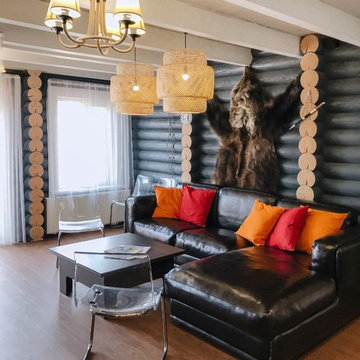
МАТЕРИАлизация фото Надежда Мигунова
Идея дизайна: большая открытая гостиная комната в стиле фьюжн с музыкальной комнатой, серыми стенами, полом из винила, стандартным камином, фасадом камина из плитки, отдельно стоящим телевизором и коричневым полом
Идея дизайна: большая открытая гостиная комната в стиле фьюжн с музыкальной комнатой, серыми стенами, полом из винила, стандартным камином, фасадом камина из плитки, отдельно стоящим телевизором и коричневым полом
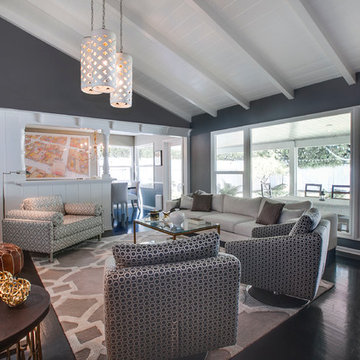
Another view of the contemporary, grey themed living room that looks out on the outdoors and into the patio and provides a perfect transition.
Свежая идея для дизайна: большая открытая гостиная комната в современном стиле с серыми стенами, темным паркетным полом, стандартным камином, фасадом камина из плитки, музыкальной комнатой и телевизором на стене - отличное фото интерьера
Свежая идея для дизайна: большая открытая гостиная комната в современном стиле с серыми стенами, темным паркетным полом, стандартным камином, фасадом камина из плитки, музыкальной комнатой и телевизором на стене - отличное фото интерьера
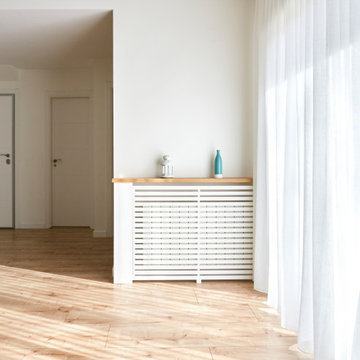
Источник вдохновения для домашнего уюта: большая открытая гостиная комната в современном стиле с музыкальной комнатой, белыми стенами, светлым паркетным полом, стандартным камином, фасадом камина из плитки и телевизором на стене
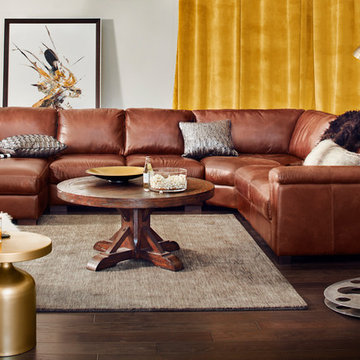
This is a Hernandez floor plan by The Tuckerman Home Group at The New Albany Country Club, in the newest community there, Ebrington. Furnished with the help of Value City Furniture. Our Reputation Lives With Your Home!
Photography by Colin Mcguire
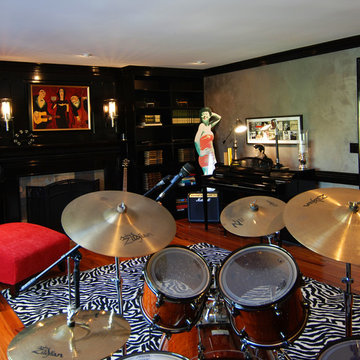
Interior Design by Caroline von Weyher, Willow & August Interiors. A never-used library was turned into a music room for this single dad who plays piano and drums. Existing bookshelves and fireplace surround had been ivory, we painted high-gloss black, new Brazilian Koa floors, custom zebra rug, red chaise, and metallic faux painted walls create a fun, energetic room for the whole family to enjoy.
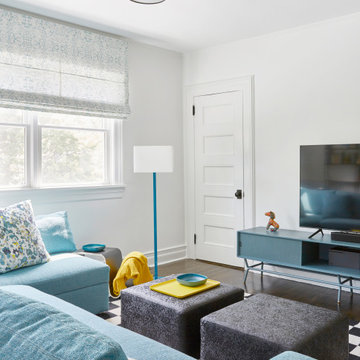
TV Room and kids work area
Свежая идея для дизайна: изолированная гостиная комната среднего размера в стиле неоклассика (современная классика) с музыкальной комнатой, белыми стенами, темным паркетным полом, угловым камином, фасадом камина из плитки и коричневым полом без телевизора - отличное фото интерьера
Свежая идея для дизайна: изолированная гостиная комната среднего размера в стиле неоклассика (современная классика) с музыкальной комнатой, белыми стенами, темным паркетным полом, угловым камином, фасадом камина из плитки и коричневым полом без телевизора - отличное фото интерьера
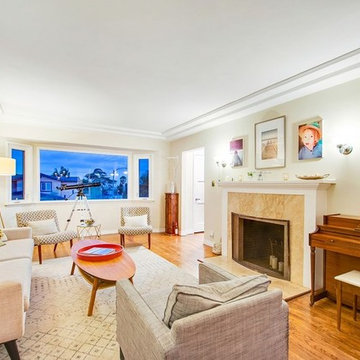
Candy
Источник вдохновения для домашнего уюта: большая открытая гостиная комната в стиле фьюжн с музыкальной комнатой, бежевыми стенами, паркетным полом среднего тона, стандартным камином, фасадом камина из плитки и коричневым полом без телевизора
Источник вдохновения для домашнего уюта: большая открытая гостиная комната в стиле фьюжн с музыкальной комнатой, бежевыми стенами, паркетным полом среднего тона, стандартным камином, фасадом камина из плитки и коричневым полом без телевизора
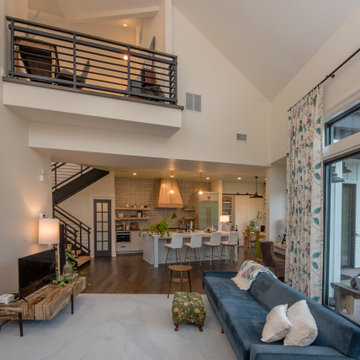
This home backs up to river-side bike path and the outdoor spaces and rear façade greet the passersby. The high contrast mix of white wall materials with the black windows, roof, and steel deck catches eyes and provokes a hand wave from the pedestrians. A balcony off the upstairs master suite is perched over back patio with a view to the river. The interior spaces are sculpted by an unexpected arrangement of angled walls and ceilings which inspires exciting spaces including an loft that overlooks the living room on one side and a unique angled stair on the other.
Гостиная с музыкальной комнатой и фасадом камина из плитки – фото дизайна интерьера
9

