Гостиная с музыкальной комнатой и фасадом камина из плитки – фото дизайна интерьера
Сортировать:
Бюджет
Сортировать:Популярное за сегодня
1 - 20 из 542 фото
1 из 3
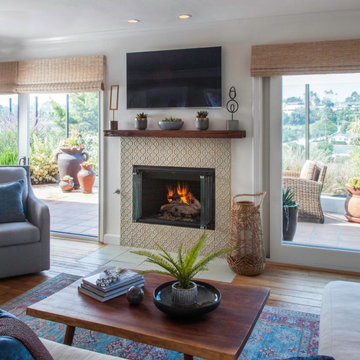
На фото: открытая гостиная комната среднего размера в стиле неоклассика (современная классика) с музыкальной комнатой, белыми стенами, паркетным полом среднего тона, стандартным камином, фасадом камина из плитки, телевизором на стене и коричневым полом с
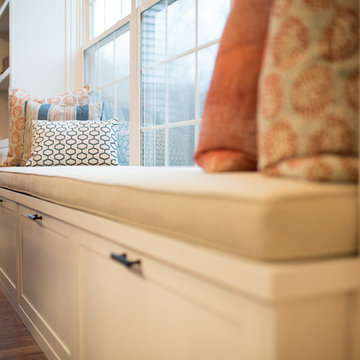
A standout heartwarming feature of this home is the custom built-in bookshelves complete with a bench seat for the daughter to indulge her love of reading.

Свежая идея для дизайна: гостиная комната среднего размера в современном стиле с музыкальной комнатой, белыми стенами, паркетным полом среднего тона, фасадом камина из плитки, телевизором на стене и коричневым полом без камина - отличное фото интерьера

Источник вдохновения для домашнего уюта: большая изолированная гостиная комната в стиле фьюжн с музыкальной комнатой, серыми стенами, светлым паркетным полом, двусторонним камином, фасадом камина из плитки и бежевым полом
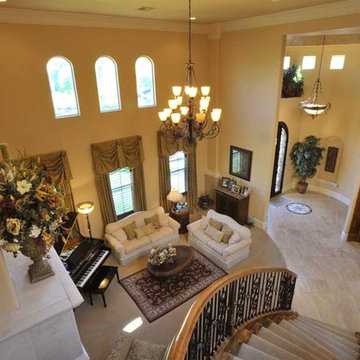
Идея дизайна: большая открытая гостиная комната в средиземноморском стиле с бежевыми стенами, ковровым покрытием, стандартным камином, фасадом камина из плитки, бежевым полом и музыкальной комнатой без телевизора
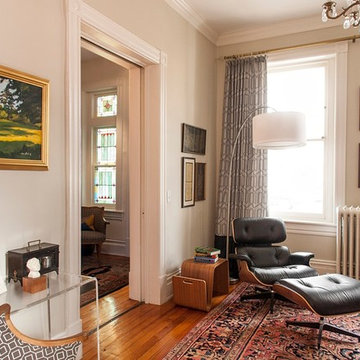
Jeff Glotzl
Пример оригинального дизайна: маленькая изолированная гостиная комната в стиле фьюжн с музыкальной комнатой, серыми стенами, паркетным полом среднего тона, стандартным камином и фасадом камина из плитки без телевизора для на участке и в саду
Пример оригинального дизайна: маленькая изолированная гостиная комната в стиле фьюжн с музыкальной комнатой, серыми стенами, паркетным полом среднего тона, стандартным камином и фасадом камина из плитки без телевизора для на участке и в саду

На фото: огромная изолированная гостиная комната в стиле неоклассика (современная классика) с музыкальной комнатой, серыми стенами, паркетным полом среднего тона, стандартным камином, фасадом камина из плитки и коричневым полом без телевизора
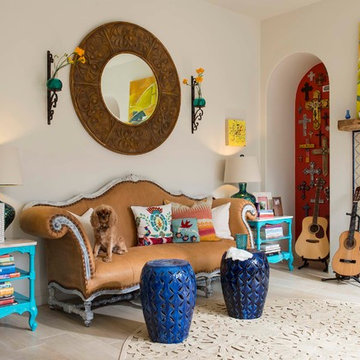
На фото: гостиная комната в стиле фьюжн с музыкальной комнатой, белыми стенами, горизонтальным камином и фасадом камина из плитки
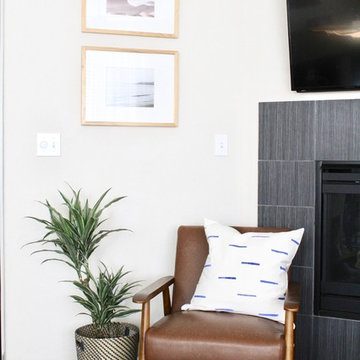
Свежая идея для дизайна: открытая гостиная комната среднего размера в стиле ретро с музыкальной комнатой, бежевыми стенами, темным паркетным полом, стандартным камином, фасадом камина из плитки и коричневым полом без телевизора - отличное фото интерьера
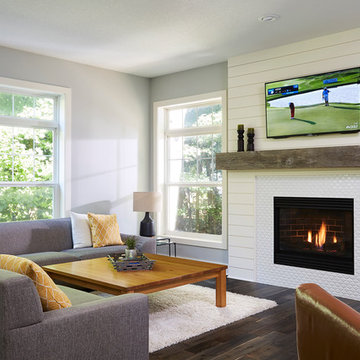
Family seating area featuring a tiled fireplace and reclaimed wood beam fireplace mantel.
Источник вдохновения для домашнего уюта: открытая гостиная комната среднего размера в стиле неоклассика (современная классика) с музыкальной комнатой, серыми стенами, темным паркетным полом, стандартным камином, фасадом камина из плитки и телевизором на стене
Источник вдохновения для домашнего уюта: открытая гостиная комната среднего размера в стиле неоклассика (современная классика) с музыкальной комнатой, серыми стенами, темным паркетным полом, стандартным камином, фасадом камина из плитки и телевизором на стене
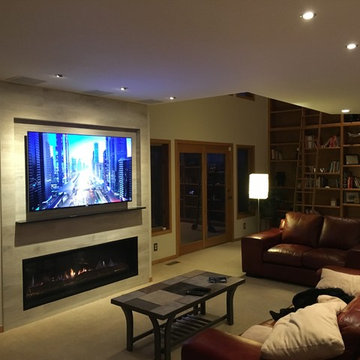
An updated living room/ media room with new linear fireplace, ultra hi-def TV, LED highlights, and tile fireplace surround. Also note the new in-ceiling 5.2 speaker system.
The in-wall speaker to the left of the fireplace is a KEF passive subwoofer, powered by an outboard amp.
Tile installation is by Matt Grennan Designs.
Lauren Anderson
Идея дизайна: изолированная гостиная комната среднего размера в стиле неоклассика (современная классика) с музыкальной комнатой, белыми стенами, стандартным камином, мультимедийным центром, светлым паркетным полом, фасадом камина из плитки, бежевым полом и ковром на полу
Идея дизайна: изолированная гостиная комната среднего размера в стиле неоклассика (современная классика) с музыкальной комнатой, белыми стенами, стандартным камином, мультимедийным центром, светлым паркетным полом, фасадом камина из плитки, бежевым полом и ковром на полу
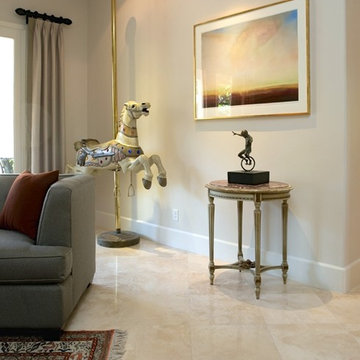
James Latta of Rancho Images -
MOVIE COLONY
When we met these wonderful Palm Springs clients, they were overwhelmed with the task of downsizing their vast collection of fine art, antiques, and sculptures. The problem was it was an amazing collection so the task was not easy. What do we keep? What do we let go? Design Vision Studio to the rescue! We realized that to really showcase these beautiful pieces, we needed to pick and choose the right ones and ensure they were showcased properly.
Lighting was improved throughout the home. We installed and updated recessed lights and cabinet lighting. Outdated ceiling fans and chandeliers were replaced. The walls were painted with a warm, soft ivory color and the moldings, door and windows also were given a complimentary fresh coat of paint. The overall impact was a clean bright room.
We replaced the outdated oak front doors with modern glass doors. The fireplace received a facelift with new tile, a custom mantle and crushed glass to replace the old fake logs. Custom draperies frame the views. The dining room was brought to life with recycled magazine grass cloth wallpaper on the ceiling, new red leather upholstery on the chairs, and a custom red paint treatment on the new chandelier to tie it all together. (The chandelier was actually powder-coated at an auto paint shop!)
Once crammed with too much, too little and no style, the Asian Modern Bedroom Suite is now a DREAM COME TRUE. We even incorporated their much loved (yet horribly out-of-date) small sofa by recovering it with teal velvet to give it new life.
Underutilized hall coat closets were removed and transformed with custom cabinetry to create art niches. We also designed a custom built-in media cabinet with "breathing room" to display more of their treasures. The new furniture was intentionally selected with modern lines to give the rooms layers and texture.
When we suggested a crystal ship chandelier to our clients, they wanted US to walk the plank. Luckily, after months of consideration, the tides turned and they gained the confidence to follow our suggestion. Now their powder room is one of their favorite spaces in their home.
Our clients (and all of their friends) are amazed at the total transformation of this home and with how well it "fits" them. We love the results too. This home now tells a story through their beautiful life-long collections. The design may have a gallery look but the feeling is all comfort and style.
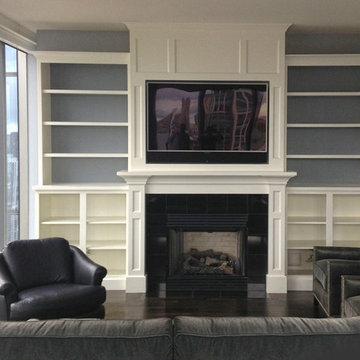
Custom home theater set up, completely disappears into cabinetry. Custom sound bar, hidden speakers and subwoofers. Cable box and all components hidden.
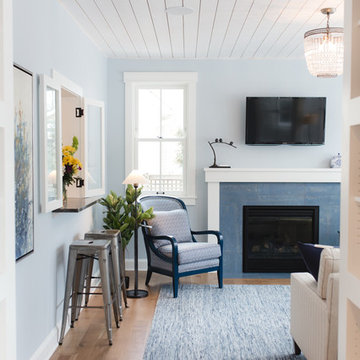
Troy Theis
На фото: изолированная гостиная комната среднего размера в стиле кантри с музыкальной комнатой, синими стенами, светлым паркетным полом, стандартным камином, фасадом камина из плитки, телевизором на стене и коричневым полом
На фото: изолированная гостиная комната среднего размера в стиле кантри с музыкальной комнатой, синими стенами, светлым паркетным полом, стандартным камином, фасадом камина из плитки, телевизором на стене и коричневым полом
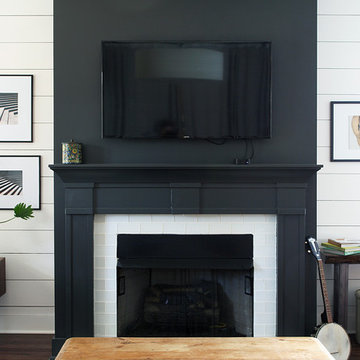
Свежая идея для дизайна: большая открытая гостиная комната в стиле кантри с музыкальной комнатой, белыми стенами, темным паркетным полом, стандартным камином, фасадом камина из плитки и телевизором на стене - отличное фото интерьера
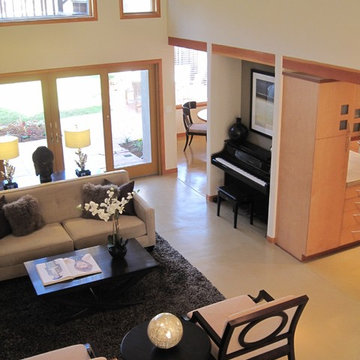
View from stair of the living room and piano niche. A concrete floor with radiant heating is finished in natural tones acid wash. Laser cut leaves from slate, embedded in the floor, seem 'blown in' through the front door. A raised platform behind shoji screens offer japanese style seating at a 'sunken' table.
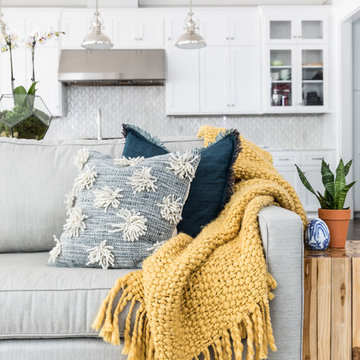
На фото: открытая гостиная комната среднего размера в морском стиле с музыкальной комнатой, серыми стенами, темным паркетным полом, стандартным камином, фасадом камина из плитки, скрытым телевизором и коричневым полом с
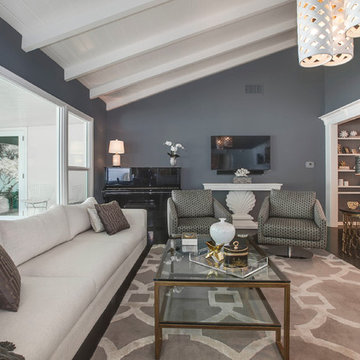
The seashell scalloped console table is set off and shows up beautifully on this gray wall. The gray in this room act as an accent due to the amount of paneling and windows.
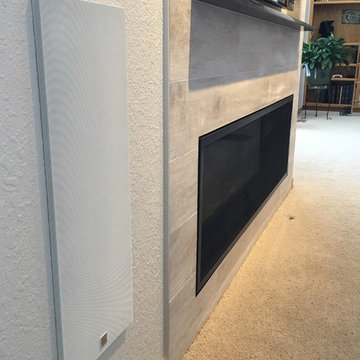
Detail of tile niche, granite mantle, and new ultra hi-def TV.
Simulated wood-grain tile is from Italy and is 8" high x 48" long. Vertical metal edging hides hides the tile edges. Granite mantle helps to deflect heat from the fireplace away from the TV. Granite is "Absolute Black", 2cm thickness.
Speaker in foreground is a KEF brand passive subwoofer, powered by an amp housed in the recessed gear rack.
Гостиная с музыкальной комнатой и фасадом камина из плитки – фото дизайна интерьера
1

