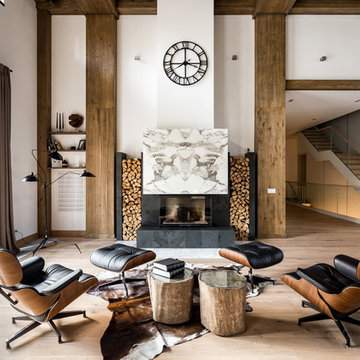Гостиная с музыкальной комнатой и фасадом камина из камня – фото дизайна интерьера
Сортировать:
Бюджет
Сортировать:Популярное за сегодня
121 - 140 из 1 683 фото
1 из 3
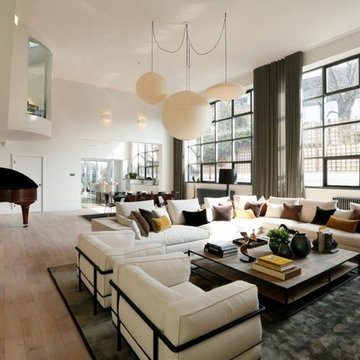
На фото: открытая гостиная комната среднего размера в современном стиле с музыкальной комнатой, белыми стенами, светлым паркетным полом, стандартным камином, фасадом камина из камня, отдельно стоящим телевизором и коричневым полом с
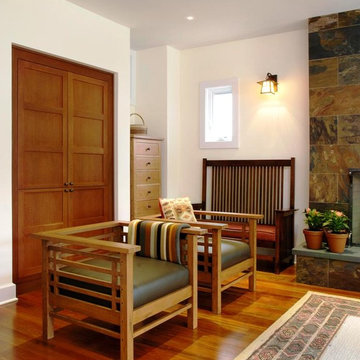
Paul S. Bartholomew Photography, Inc.
На фото: открытая гостиная комната среднего размера в стиле кантри с музыкальной комнатой, мультимедийным центром, паркетным полом среднего тона, стандартным камином, фасадом камина из камня, белыми стенами и коричневым полом с
На фото: открытая гостиная комната среднего размера в стиле кантри с музыкальной комнатой, мультимедийным центром, паркетным полом среднего тона, стандартным камином, фасадом камина из камня, белыми стенами и коричневым полом с

Источник вдохновения для домашнего уюта: большая гостиная комната в современном стиле с музыкальной комнатой, стандартным камином, фасадом камина из камня, телевизором в углу, зелеными стенами, паркетным полом среднего тона и коричневым полом
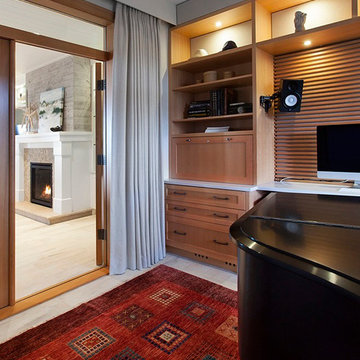
Exterior Colours + Interior Design, Krista Jahnke
Photography + Design
Стильный дизайн: открытая гостиная комната среднего размера в морском стиле с музыкальной комнатой, полом из керамогранита, стандартным камином, фасадом камина из камня и мультимедийным центром - последний тренд
Стильный дизайн: открытая гостиная комната среднего размера в морском стиле с музыкальной комнатой, полом из керамогранита, стандартным камином, фасадом камина из камня и мультимедийным центром - последний тренд
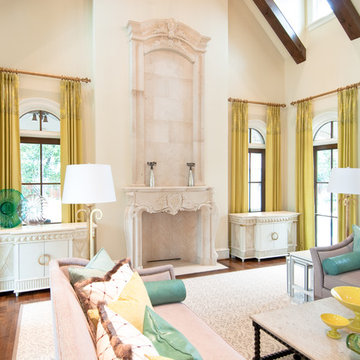
Cabinet Tronix displays how custom beautiful matching furniture can be placed on each side of the fire place all while secretly hiding the flat screen TV in one of them with a motorized TV lift. This solution is great option versus placing the TV above the fire place which many home owners, interior designers, architects, custom home builders and audio video integrator specialists have struggled with.
Placing the TV above the fireplace has been in many cases the only option. Here we show how you can have 2 furniture pieces made to order that match and one has space for storage and the other on the right hides the TV and electronic components. The TV lift system on this piece was controlled by a Universal Remote so the home owner only presses one button and the TV lifts up and all components including the flat screen turn on. Vise versa when pressing the off button.
Shabby-Chic in design, this interior is a stunner and one of our favorite projects to be part of.
Miami Florida
Greenwich, Connecticut
New York City
Beverly Hills, California
Atlanta Georgia
Palm Beach
Houston
Los Angeles
Palo Alto
San Francisco
Chicago Illinios
London UK
Boston
Hartford
New Canaan
Pittsburgh, Pennsylvania
Washington D.C.
Butler Maryland
Bloomfield Hills, Michigan
Bellevue, Washington
Portland, Oregon
Honolulu, Hawaii
Wilmington, Delaware
University City
Fort Lauerdale
Rancho Santa Fe
Lancaster
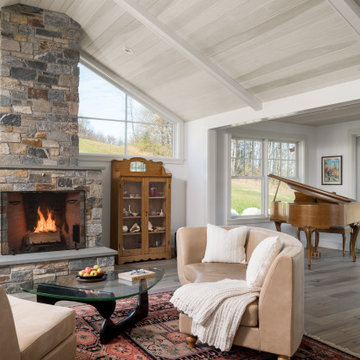
Свежая идея для дизайна: большая открытая гостиная комната в стиле кантри с музыкальной комнатой, стандартным камином, фасадом камина из камня и деревянным потолком - отличное фото интерьера
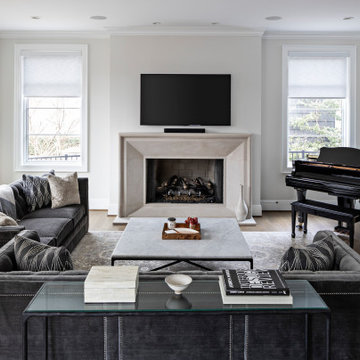
A Great Room can be more than just great. It can be welcoming, music-filled, relaxing, serene, sophisticated and edgy. It can lead you from your kitchen to the outdoor living room, and make you say HOME SWEET HOME- though we are about to install the drapery soon, we think this space is lovely without as well!!
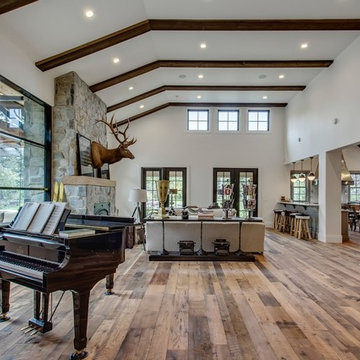
This Expansive Room is divided naturally into a Hearth area and Music Space. Directly off the Kitchen / Dining Room it is the area everyone gathers.
Zoon Media
Zoon Media

The Renovation of this home held a host of issues to resolve. The original fireplace was awkward and the ceiling was very complex. The original fireplace concept was designed to use a 3-sided fireplace to divide two rooms which became the focal point of the Great Room. For this particular floor plan since the Great Room was open to the rest of the main floor a sectional was the perfect choice to ground the space. It did just that! Although it is an open concept the floor plan creates a comfortable cozy space.
Photography by Carlson Productions, LLC
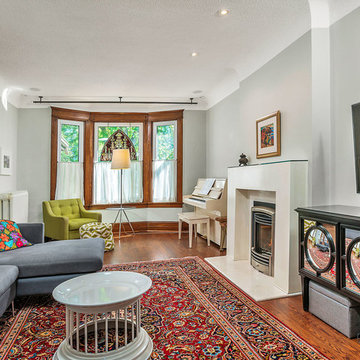
In this long narrow living room, we set up a music and reading area to separate the TV viewing side.
Стильный дизайн: большая изолированная гостиная комната в стиле фьюжн с музыкальной комнатой, серыми стенами, паркетным полом среднего тона, стандартным камином, фасадом камина из камня, отдельно стоящим телевизором и коричневым полом - последний тренд
Стильный дизайн: большая изолированная гостиная комната в стиле фьюжн с музыкальной комнатой, серыми стенами, паркетным полом среднего тона, стандартным камином, фасадом камина из камня, отдельно стоящим телевизором и коричневым полом - последний тренд
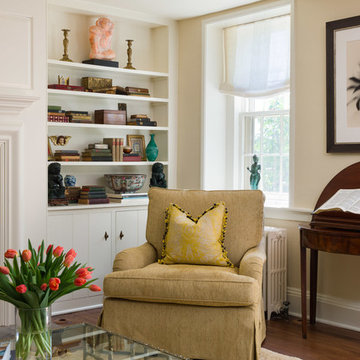
Paul S. Bartholomew
Идея дизайна: большая изолированная гостиная комната в стиле кантри с музыкальной комнатой, бежевыми стенами, паркетным полом среднего тона, стандартным камином и фасадом камина из камня без телевизора
Идея дизайна: большая изолированная гостиная комната в стиле кантри с музыкальной комнатой, бежевыми стенами, паркетным полом среднего тона, стандартным камином и фасадом камина из камня без телевизора
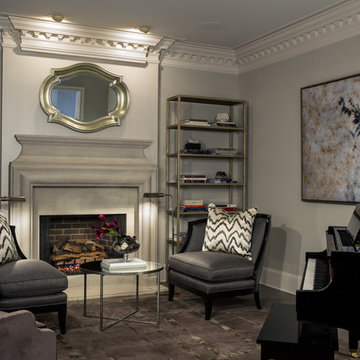
Living rooms, like any room, are more likely to be used if they host activities. Placing a television in an environment helps guarantee that the space will be enjoyed. In more formal locations, televisions are generally (cleverly) hidden so they don't distract from the room's elegance. Other great "anchors" in formal living spaces include a piano and fireplace, which set the stage for comfortable seating during concerts and conversations.
Scott Moore Photography
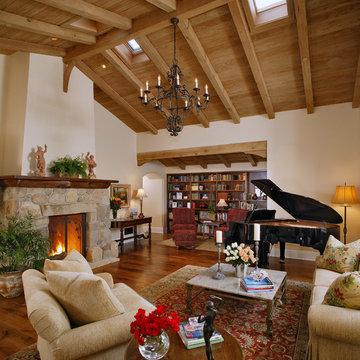
A large bay window is a welcoming feature of the private entry court to the residence. Accent elements of copper, stone, and leaded glass bring character to this informal cottage. To maintain the intimate scale in the larger interior spaces, I included small sitting alcoves as well as color, texture, and details to the ceilings.
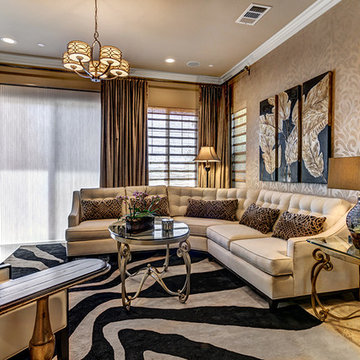
Lauren Schroeder, San Diego Home Photography
На фото: открытая гостиная комната среднего размера в современном стиле с музыкальной комнатой, бежевыми стенами, мраморным полом, стандартным камином, фасадом камина из камня и телевизором на стене с
На фото: открытая гостиная комната среднего размера в современном стиле с музыкальной комнатой, бежевыми стенами, мраморным полом, стандартным камином, фасадом камина из камня и телевизором на стене с

Custom drapery panels at the bay window add a layer of fabric for visual interest that also frames the view. The addition of the sofa table vignette located in the bay window footprint brings the eye back into the room giving the effect of greater space in this small room. The small clean arms and back of this sofa means there is more seating room area. The addition of the 3rd fabric encourages your eyes to move from pillow to view to draperies making the room seem larger and inviting. joanne jakab interior design
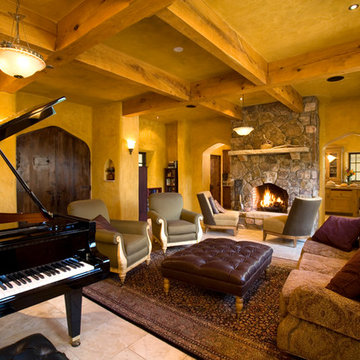
Стильный дизайн: изолированная гостиная комната в средиземноморском стиле с музыкальной комнатой, бежевыми стенами, стандартным камином и фасадом камина из камня без телевизора - последний тренд
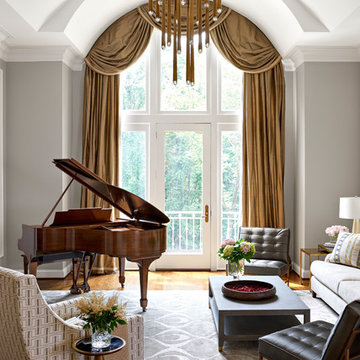
Стильный дизайн: открытая гостиная комната среднего размера в классическом стиле с серыми стенами, стандартным камином, фасадом камина из камня, коричневым полом, музыкальной комнатой и паркетным полом среднего тона - последний тренд
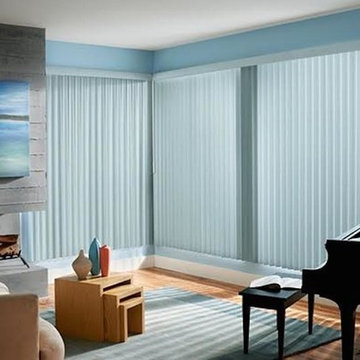
На фото: изолированная гостиная комната среднего размера в стиле модернизм с музыкальной комнатой, синими стенами, паркетным полом среднего тона, горизонтальным камином, фасадом камина из камня и коричневым полом без телевизора
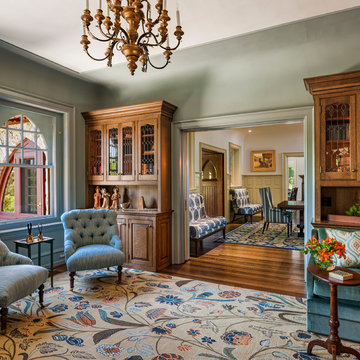
На фото: изолированная гостиная комната среднего размера в классическом стиле с музыкальной комнатой, серыми стенами, паркетным полом среднего тона, стандартным камином и фасадом камина из камня без телевизора с
Гостиная с музыкальной комнатой и фасадом камина из камня – фото дизайна интерьера
7


