Гостиная с музыкальной комнатой и фасадом камина из камня – фото дизайна интерьера
Сортировать:
Бюджет
Сортировать:Популярное за сегодня
81 - 100 из 1 683 фото
1 из 3

Cedar ceilings and a live-edge walnut coffee table anchor the space with warmth. The scenic panorama includes Phoenix city lights and iconic Camelback Mountain in the distance.
Estancia Club
Builder: Peak Ventures
Interiors: Ownby Design
Photography: Jeff Zaruba

Jeff Dow Photography.
Источник вдохновения для домашнего уюта: большая открытая гостиная комната в стиле рустика с фасадом камина из камня, телевизором на стене, музыкальной комнатой, белыми стенами, темным паркетным полом, печью-буржуйкой, коричневым полом и ковром на полу
Источник вдохновения для домашнего уюта: большая открытая гостиная комната в стиле рустика с фасадом камина из камня, телевизором на стене, музыкальной комнатой, белыми стенами, темным паркетным полом, печью-буржуйкой, коричневым полом и ковром на полу
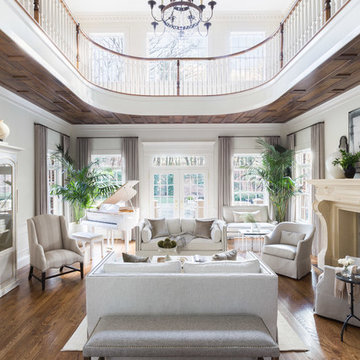
Photo + Styling: Alyssa Rosenheck
На фото: большая открытая гостиная комната в классическом стиле с паркетным полом среднего тона, фасадом камина из камня, музыкальной комнатой, белыми стенами, стандартным камином и коричневым полом с
На фото: большая открытая гостиная комната в классическом стиле с паркетным полом среднего тона, фасадом камина из камня, музыкальной комнатой, белыми стенами, стандартным камином и коричневым полом с

Источник вдохновения для домашнего уюта: открытая гостиная комната в современном стиле с музыкальной комнатой, синими стенами, паркетным полом среднего тона, фасадом камина из камня и стандартным камином без телевизора
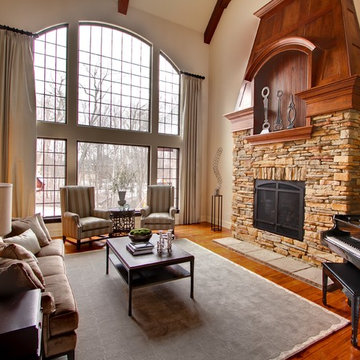
Chris Cheever Photography
На фото: гостиная комната в классическом стиле с музыкальной комнатой, паркетным полом среднего тона, стандартным камином и фасадом камина из камня без телевизора
На фото: гостиная комната в классическом стиле с музыкальной комнатой, паркетным полом среднего тона, стандартным камином и фасадом камина из камня без телевизора

Red walls, red light fixtures, dramatic but fun, doubles as a living room and music room, traditional house with eclectic furnishings, black and white photography of family over guitars, hanging guitars on walls to keep open space on floor, grand piano, custom #317 cocktail ottoman from the Christy Dillard Collection by Lorts, antique persian rug. Chris Little Photography

When a soft contemporary style meets artistic-minded homeowners, the result is this exquisite dwelling in Corona del Mar from Brandon Architects and Patterson Custom Homes. Complete with curated paintings and an art studio, the 4,300-square-foot residence utilizes Western Window Systems’ Series 600 Multi-Slide doors and windows to blur the boundaries between indoor and outdoor spaces. In one instance, the retractable doors open to an outdoor courtyard. In another, they lead to a spa and views of the setting sun. Photos by Jeri Koegel.
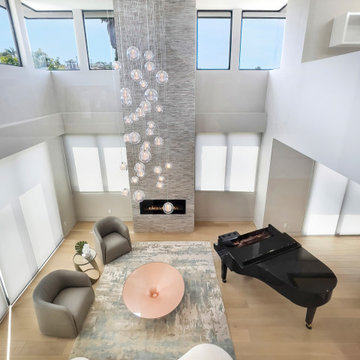
Свежая идея для дизайна: большая открытая гостиная комната в стиле модернизм с музыкальной комнатой, серыми стенами, светлым паркетным полом, фасадом камина из камня, бежевым полом и многоуровневым потолком - отличное фото интерьера
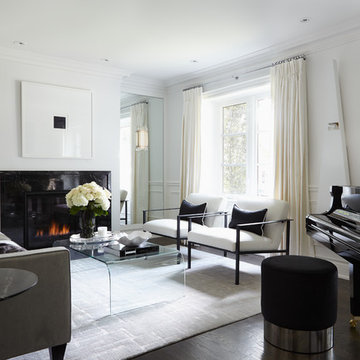
Ashley Capp
Свежая идея для дизайна: гостиная комната среднего размера в современном стиле с белыми стенами, темным паркетным полом, стандартным камином, фасадом камина из камня, коричневым полом, музыкальной комнатой и красивыми шторами без телевизора - отличное фото интерьера
Свежая идея для дизайна: гостиная комната среднего размера в современном стиле с белыми стенами, темным паркетным полом, стандартным камином, фасадом камина из камня, коричневым полом, музыкальной комнатой и красивыми шторами без телевизора - отличное фото интерьера
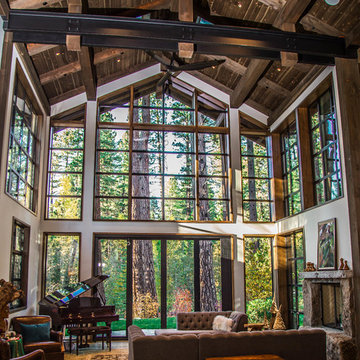
Silent A Photography
The great room with floor to ceiling view of the forest, bi-fold glass doors to open the room to the outdoor living space with fire pit, large organic custom rock trimmed hot tub, and forest beyond. The room features a fireplace with glass windows that look onto the stone wrapped chimney. Steel C channels support the main ridge beam and are shown at the top of the photograph.
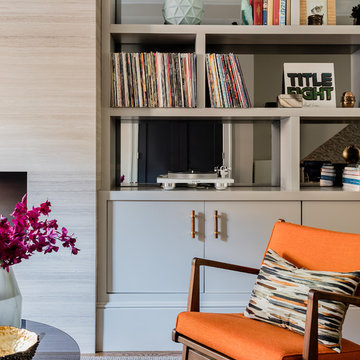
Photography by Michael J. Lee
На фото: открытая гостиная комната среднего размера в стиле ретро с музыкальной комнатой, серыми стенами, паркетным полом среднего тона, горизонтальным камином и фасадом камина из камня
На фото: открытая гостиная комната среднего размера в стиле ретро с музыкальной комнатой, серыми стенами, паркетным полом среднего тона, горизонтальным камином и фасадом камина из камня
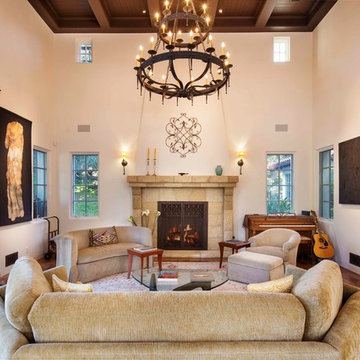
Montectio Spanish Estate Interior and Exterior. Offered by The Grubb Campbell Group, Village Properties.
Источник вдохновения для домашнего уюта: большая гостиная комната в средиземноморском стиле с музыкальной комнатой, белыми стенами, паркетным полом среднего тона, стандартным камином и фасадом камина из камня
Источник вдохновения для домашнего уюта: большая гостиная комната в средиземноморском стиле с музыкальной комнатой, белыми стенами, паркетным полом среднего тона, стандартным камином и фасадом камина из камня

These clients came to my office looking for an architect who could design their "empty nest" home that would be the focus of their soon to be extended family. A place where the kids and grand kids would want to hang out: with a pool, open family room/ kitchen, garden; but also one-story so there wouldn't be any unnecessary stairs to climb. They wanted the design to feel like "old Pasadena" with the coziness and attention to detail that the era embraced. My sensibilities led me to recall the wonderful classic mansions of San Marino, so I designed a manor house clad in trim Bluestone with a steep French slate roof and clean white entry, eave and dormer moldings that would blend organically with the future hardscape plan and thoughtfully landscaped grounds.
The site was a deep, flat lot that had been half of the old Joan Crawford estate; the part that had an abandoned swimming pool and small cabana. I envisioned a pavilion filled with natural light set in a beautifully planted park with garden views from all sides. Having a one-story house allowed for tall and interesting shaped ceilings that carved into the sheer angles of the roof. The most private area of the house would be the central loggia with skylights ensconced in a deep woodwork lattice grid and would be reminiscent of the outdoor “Salas” found in early Californian homes. The family would soon gather there and enjoy warm afternoons and the wonderfully cool evening hours together.
Working with interior designer Jeffrey Hitchcock, we designed an open family room/kitchen with high dark wood beamed ceilings, dormer windows for daylight, custom raised panel cabinetry, granite counters and a textured glass tile splash. Natural light and gentle breezes flow through the many French doors and windows located to accommodate not only the garden views, but the prevailing sun and wind as well. The graceful living room features a dramatic vaulted white painted wood ceiling and grand fireplace flanked by generous double hung French windows and elegant drapery. A deeply cased opening draws one into the wainscot paneled dining room that is highlighted by hand painted scenic wallpaper and a barrel vaulted ceiling. The walnut paneled library opens up to reveal the waterfall feature in the back garden. Equally picturesque and restful is the view from the rotunda in the master bedroom suite.
Architect: Ward Jewell Architect, AIA
Interior Design: Jeffrey Hitchcock Enterprises
Contractor: Synergy General Contractors, Inc.
Landscape Design: LZ Design Group, Inc.
Photography: Laura Hull
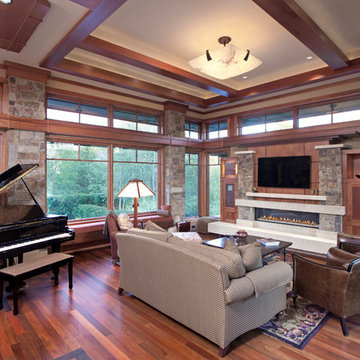
Builder: John Kraemer & Sons | Architect: SKD Architects | Photography: Landmark Photography | Landscaping: TOPO LLC
Источник вдохновения для домашнего уюта: открытая гостиная комната в стиле кантри с музыкальной комнатой, бежевыми стенами, паркетным полом среднего тона, горизонтальным камином, фасадом камина из камня и телевизором на стене
Источник вдохновения для домашнего уюта: открытая гостиная комната в стиле кантри с музыкальной комнатой, бежевыми стенами, паркетным полом среднего тона, горизонтальным камином, фасадом камина из камня и телевизором на стене
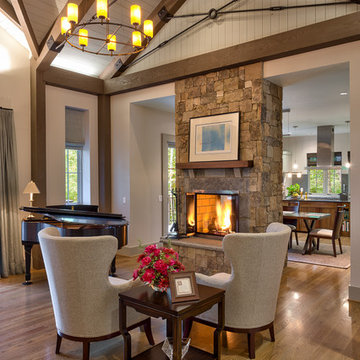
Kevin Meechan - Meechan Architectural Photography
Стильный дизайн: открытая гостиная комната среднего размера в стиле рустика с серыми стенами, светлым паркетным полом, двусторонним камином, фасадом камина из камня, музыкальной комнатой и коричневым полом - последний тренд
Стильный дизайн: открытая гостиная комната среднего размера в стиле рустика с серыми стенами, светлым паркетным полом, двусторонним камином, фасадом камина из камня, музыкальной комнатой и коричневым полом - последний тренд
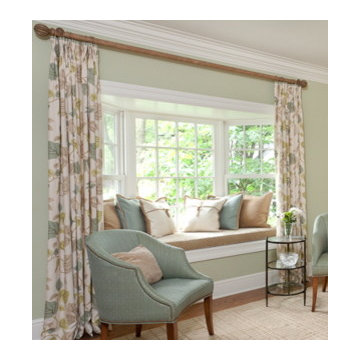
Before and After of a living room from contemporary to traditional
Пример оригинального дизайна: изолированная гостиная комната среднего размера в стиле неоклассика (современная классика) с музыкальной комнатой, зелеными стенами, паркетным полом среднего тона, стандартным камином и фасадом камина из камня без телевизора
Пример оригинального дизайна: изолированная гостиная комната среднего размера в стиле неоклассика (современная классика) с музыкальной комнатой, зелеными стенами, паркетным полом среднего тона, стандартным камином и фасадом камина из камня без телевизора
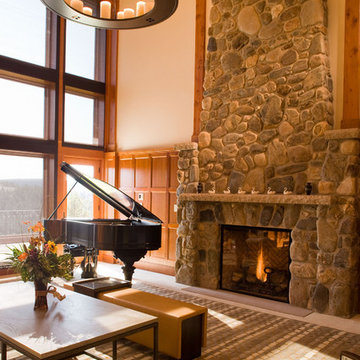
photo by Kevin Eilbeck
На фото: гостиная комната в стиле рустика с музыкальной комнатой, бежевыми стенами, стандартным камином, фасадом камина из камня и ковром на полу без телевизора
На фото: гостиная комната в стиле рустика с музыкальной комнатой, бежевыми стенами, стандартным камином, фасадом камина из камня и ковром на полу без телевизора
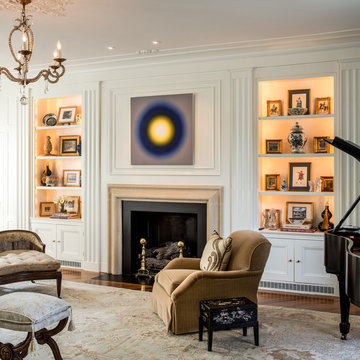
Angle Eye Photography
Barbara Gisel Designs
Источник вдохновения для домашнего уюта: большая изолированная гостиная комната в стиле неоклассика (современная классика) с музыкальной комнатой, белыми стенами, паркетным полом среднего тона, стандартным камином и фасадом камина из камня без телевизора
Источник вдохновения для домашнего уюта: большая изолированная гостиная комната в стиле неоклассика (современная классика) с музыкальной комнатой, белыми стенами, паркетным полом среднего тона, стандартным камином и фасадом камина из камня без телевизора
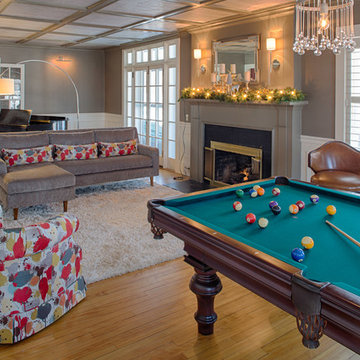
На фото: изолированная гостиная комната среднего размера в стиле кантри с музыкальной комнатой, серыми стенами, светлым паркетным полом, стандартным камином, фасадом камина из камня и коричневым полом без телевизора с
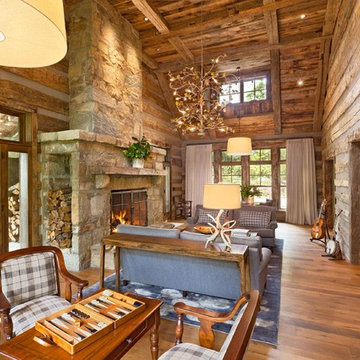
Photography: Jerry Markatos
Builder: James H. McGinnis, Inc.
Interior Design: Sharon Simonaire Design, Inc.
Пример оригинального дизайна: гостиная комната в стиле рустика с музыкальной комнатой, стандартным камином, фасадом камина из камня и ковром на полу без телевизора
Пример оригинального дизайна: гостиная комната в стиле рустика с музыкальной комнатой, стандартным камином, фасадом камина из камня и ковром на полу без телевизора
Гостиная с музыкальной комнатой и фасадом камина из камня – фото дизайна интерьера
5

