Гостиная с музыкальной комнатой и черным полом – фото дизайна интерьера
Сортировать:
Бюджет
Сортировать:Популярное за сегодня
61 - 78 из 78 фото
1 из 3
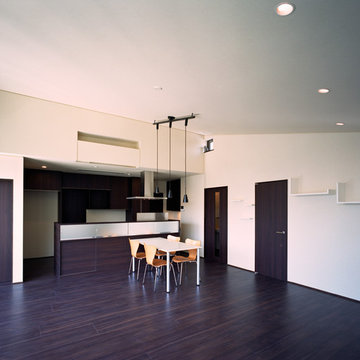
На фото: открытая гостиная комната среднего размера в стиле модернизм с музыкальной комнатой, темным паркетным полом, фасадом камина из штукатурки, отдельно стоящим телевизором, черным полом и белыми стенами без камина
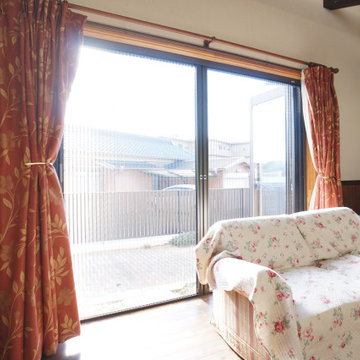
リビングのワイドオープンサッシの蛇腹式網戸をリクシル社のものに取替
Свежая идея для дизайна: изолированная гостиная комната среднего размера в классическом стиле с музыкальной комнатой, белыми стенами, темным паркетным полом, отдельно стоящим телевизором и черным полом без камина - отличное фото интерьера
Свежая идея для дизайна: изолированная гостиная комната среднего размера в классическом стиле с музыкальной комнатой, белыми стенами, темным паркетным полом, отдельно стоящим телевизором и черным полом без камина - отличное фото интерьера
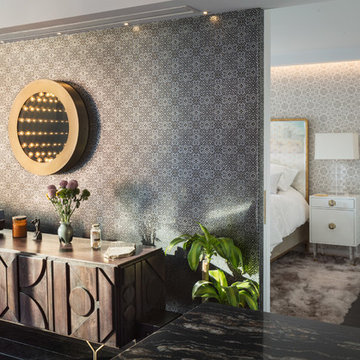
A rocker's paradise in the Gallery District of Chelsea, this gem serves as the East Coast residence for a musician artist couple.
Taking a modern interpretation of Hollywood Regency style, every elegant detail is thoughtfully and precisely executed. The European Kitchen is appointed with white lacquer and wood veneer custom cabinetry, Miele and Sub-Zero appliances, hand-rubbed brass backsplash, and knife-edge Portoro marble counter tops.
Made A Mano custom floor tile, tailor-made sink with African Saint Laurent marble, and Waterworks brass fixtures adorn the Bath.
Throughout the residence, LV bespoke wood flooring, custom-fitted millwork, cove lighting, automated shades, and hand-crafted wallcovering are masterfully placed. Photos, Mike Van Tassel
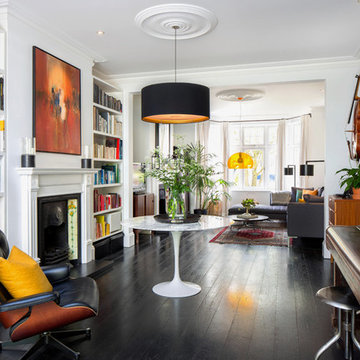
Пример оригинального дизайна: большая открытая гостиная комната в стиле фьюжн с белыми стенами, темным паркетным полом, стандартным камином, фасадом камина из камня, отдельно стоящим телевизором, черным полом и музыкальной комнатой
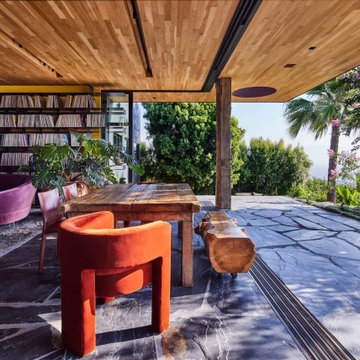
The living room contains a 10,000 record collection on an engineered, bespoke steel shelving system anchored to the wall and foundation. A dining table is placed near the threshold of the pocketing aluminum framed sliding glass doors. The white oak ceiling extends from the living room to the exterior roof overhang as the flagstone flooring passes the door threshold as well. The ridge top canyon landscape slowly grows into the living space as a hand hewn wood column holds the ceiling. An oculus gives a peek to the garden roof above from below.

Living Room at dusk frames the ridge beyond with sliding glass doors fully pocketed. Dramatic recessed lighting highlights various beloved furnishings throughout
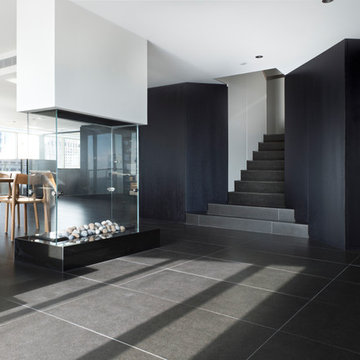
The custom designed fireplace allows for an open plan so that the kitchen has access to views across the room.
На фото: большая открытая гостиная комната в современном стиле с музыкальной комнатой, белыми стенами, полом из керамической плитки, двусторонним камином, фасадом камина из плитки, скрытым телевизором и черным полом
На фото: большая открытая гостиная комната в современном стиле с музыкальной комнатой, белыми стенами, полом из керамической плитки, двусторонним камином, фасадом камина из плитки, скрытым телевизором и черным полом
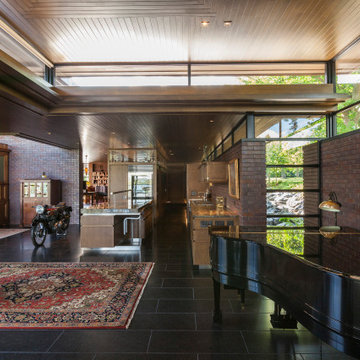
A tea pot, being a vessel, is defined by the space it contains, it is not the tea pot that is important, but the space.
Crispin Sartwell
Located on a lake outside of Milwaukee, the Vessel House is the culmination of an intense 5 year collaboration with our client and multiple local craftsmen focused on the creation of a modern analogue to the Usonian Home.
As with most residential work, this home is a direct reflection of it’s owner, a highly educated art collector with a passion for music, fine furniture, and architecture. His interest in authenticity drove the material selections such as masonry, copper, and white oak, as well as the need for traditional methods of construction.
The initial diagram of the house involved a collection of embedded walls that emerge from the site and create spaces between them, which are covered with a series of floating rooves. The windows provide natural light on three sides of the house as a band of clerestories, transforming to a floor to ceiling ribbon of glass on the lakeside.
The Vessel House functions as a gallery for the owner’s art, motorcycles, Tiffany lamps, and vintage musical instruments – offering spaces to exhibit, store, and listen. These gallery nodes overlap with the typical house program of kitchen, dining, living, and bedroom, creating dynamic zones of transition and rooms that serve dual purposes allowing guests to relax in a museum setting.
Through it’s materiality, connection to nature, and open planning, the Vessel House continues many of the Usonian principles Wright advocated for.
Overview
Oconomowoc, WI
Completion Date
August 2015
Services
Architecture, Interior Design, Landscape Architecture
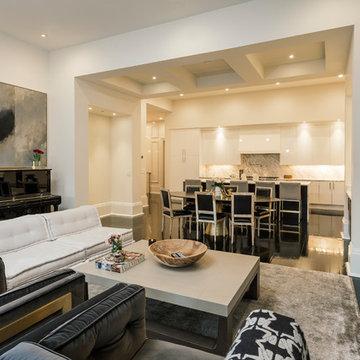
На фото: большая открытая гостиная комната в современном стиле с музыкальной комнатой, белыми стенами, полом из ламината, горизонтальным камином, фасадом камина из бетона, телевизором на стене и черным полом с
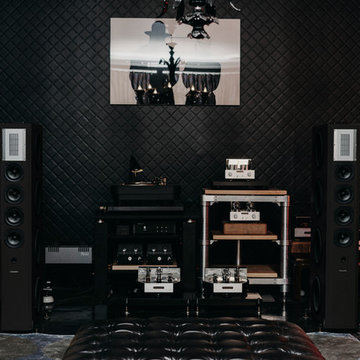
Oswald Mill Audio Tourmaline Direct Drive Turntable,
Coincident Frankenstein 300B and Coincident Dragon 211 Amplification,
Coincident Total Reference Limited Edition Speaker System,
Acoustic Dreams and Rockport Sirius pneumatic isolation system under turntable,
Photography: https://www.seekaxiom.com/
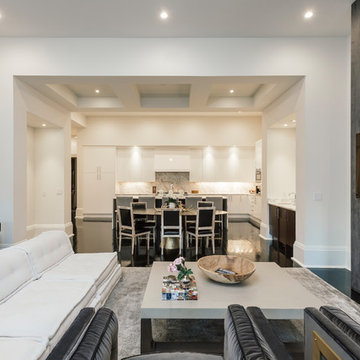
Свежая идея для дизайна: большая открытая гостиная комната в современном стиле с музыкальной комнатой, белыми стенами, полом из ламината, горизонтальным камином, фасадом камина из бетона, телевизором на стене и черным полом - отличное фото интерьера
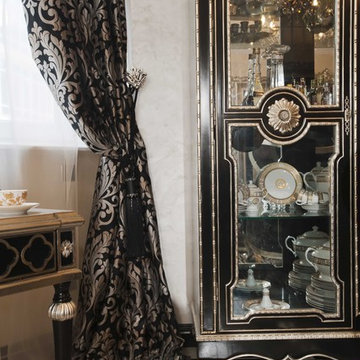
The interior consists of custom handmade products of natural wood, fretwork, stretched lacquered ceilings, OICOS decorative paints.
Study room is individually designed and built of ash-tree with use of natural fabrics. Apartment layout was changed: studio and bathroom were redesigned, two wardrobes added to bedroom, and sauna and moistureproof TV mounted on wall — to the bathroom.
Explication
1. Hallway – 20.63 м2
2. Guest bathroom – 4.82 м2
3. Study room – 17.11 м2
4. Living room – 36.27 м2
5. Dining room – 13.78 м2
6. Kitchen – 13.10 м2
7. Bathroom – 7.46 м2
8. Sauna – 2.71 м2
9. Bedroom – 24.51 м2
10. Nursery – 20.39 м2
11. Kitchen balcony – 6.67 м2
12. Bedroom balcony – 6.48 м2
Floor area – 160.78 м2
Balcony area – 13.15 м2
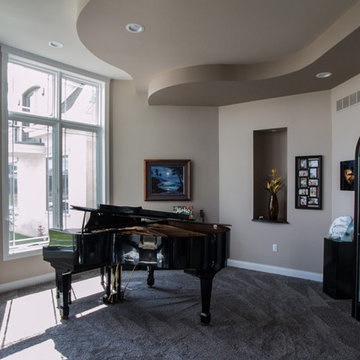
Пример оригинального дизайна: изолированная гостиная комната среднего размера в классическом стиле с музыкальной комнатой, бежевыми стенами, ковровым покрытием и черным полом без телевизора
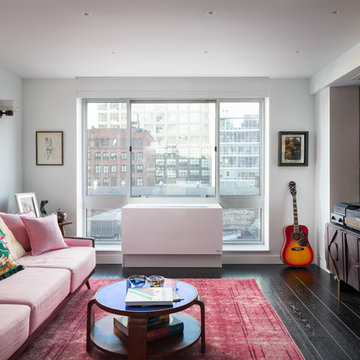
A rocker's paradise in the Gallery District of Chelsea, this gem serves as the East Coast residence for a musician artist couple.
Taking a modern interpretation of Hollywood Regency style, every elegant detail is thoughtfully and precisely executed. The European Kitchen is appointed with white lacquer and wood veneer custom cabinetry, Miele and Sub-Zero appliances, hand-rubbed brass backsplash, and knife-edge Portoro marble counter tops.
Made A Mano custom floor tile, tailor-made sink with African Saint Laurent marble, and Waterworks brass fixtures adorn the Bath.
Throughout the residence, LV bespoke wood flooring, custom-fitted millwork, cove lighting, automated shades, and hand-crafted wallcovering are masterfully placed. Photos, Mike Van Tassel
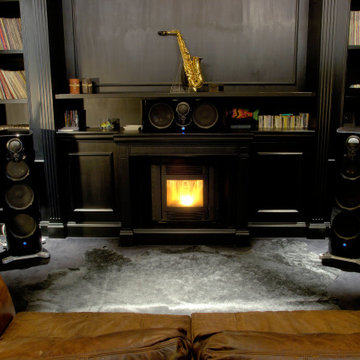
Carta da parati floccato di designers guild
Divano in cuoio
Boiserie su disegno verniciata a mano in nero
Пример оригинального дизайна: изолированная гостиная комната среднего размера в стиле фьюжн с музыкальной комнатой, черными стенами, ковровым покрытием, стандартным камином, фасадом камина из дерева, скрытым телевизором и черным полом
Пример оригинального дизайна: изолированная гостиная комната среднего размера в стиле фьюжн с музыкальной комнатой, черными стенами, ковровым покрытием, стандартным камином, фасадом камина из дерева, скрытым телевизором и черным полом
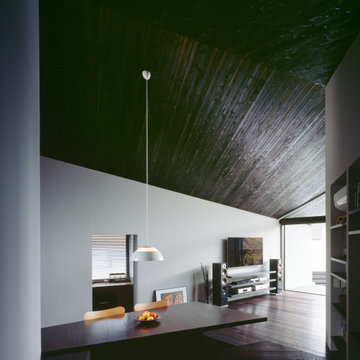
Идея дизайна: маленькая открытая гостиная комната в стиле рустика с музыкальной комнатой, белыми стенами, полом из фанеры, телевизором на стене, черным полом, деревянным потолком и стенами из вагонки для на участке и в саду
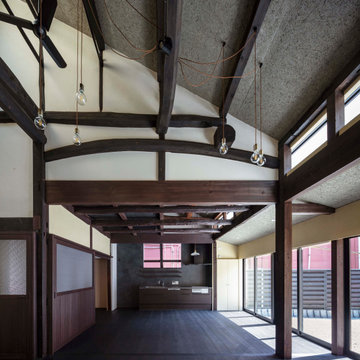
元々は建て替えの計画だったのですが、現場を訪れてこれは勿体無い、うまく活かせる方法に計画を変更してリノベーションすることになりました。
photo:Shigeo Ogawa
Источник вдохновения для домашнего уюта: открытая гостиная комната среднего размера в восточном стиле с музыкальной комнатой, желтыми стенами, темным паркетным полом, отдельно стоящим телевизором, черным полом, балками на потолке и стенами из вагонки без камина
Источник вдохновения для домашнего уюта: открытая гостиная комната среднего размера в восточном стиле с музыкальной комнатой, желтыми стенами, темным паркетным полом, отдельно стоящим телевизором, черным полом, балками на потолке и стенами из вагонки без камина
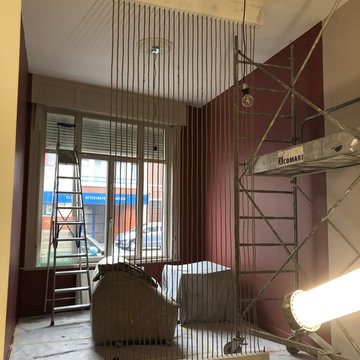
Les peintures sont terminés, la cloison est en train d'être posée. Vous pouvez trouver ce DIY sur mon site https://www.just-inhome.fr
Гостиная с музыкальной комнатой и черным полом – фото дизайна интерьера
4

