Гостиная с музыкальной комнатой без телевизора – фото дизайна интерьера
Сортировать:
Бюджет
Сортировать:Популярное за сегодня
121 - 140 из 3 310 фото
1 из 3
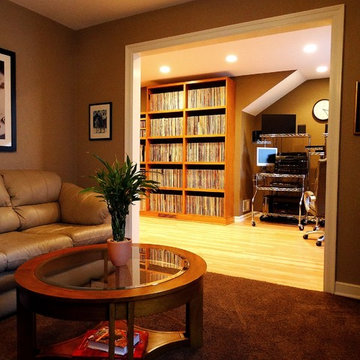
Photography by J.P. Chen, Phoenix Media
Стильный дизайн: большая гостиная комната в классическом стиле с музыкальной комнатой, бежевыми стенами и светлым паркетным полом без камина, телевизора - последний тренд
Стильный дизайн: большая гостиная комната в классическом стиле с музыкальной комнатой, бежевыми стенами и светлым паркетным полом без камина, телевизора - последний тренд
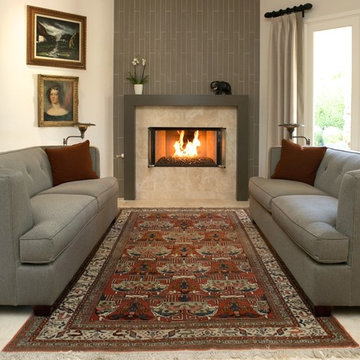
James Latta of Rancho Images -
MOVIE COLONY
When we met these wonderful Palm Springs clients, they were overwhelmed with the task of downsizing their vast collection of fine art, antiques, and sculptures. The problem was it was an amazing collection so the task was not easy. What do we keep? What do we let go? Design Vision Studio to the rescue! We realized that to really showcase these beautiful pieces, we needed to pick and choose the right ones and ensure they were showcased properly.
Lighting was improved throughout the home. We installed and updated recessed lights and cabinet lighting. Outdated ceiling fans and chandeliers were replaced. The walls were painted with a warm, soft ivory color and the moldings, door and windows also were given a complimentary fresh coat of paint. The overall impact was a clean bright room.
We replaced the outdated oak front doors with modern glass doors. The fireplace received a facelift with new tile, a custom mantle and crushed glass to replace the old fake logs. Custom draperies frame the views. The dining room was brought to life with recycled magazine grass cloth wallpaper on the ceiling, new red leather upholstery on the chairs, and a custom red paint treatment on the new chandelier to tie it all together. (The chandelier was actually powder-coated at an auto paint shop!)
Once crammed with too much, too little and no style, the Asian Modern Bedroom Suite is now a DREAM COME TRUE. We even incorporated their much loved (yet horribly out-of-date) small sofa by recovering it with teal velvet to give it new life.
Underutilized hall coat closets were removed and transformed with custom cabinetry to create art niches. We also designed a custom built-in media cabinet with "breathing room" to display more of their treasures. The new furniture was intentionally selected with modern lines to give the rooms layers and texture.
When we suggested a crystal ship chandelier to our clients, they wanted US to walk the plank. Luckily, after months of consideration, the tides turned and they gained the confidence to follow our suggestion. Now their powder room is one of their favorite spaces in their home.
Our clients (and all of their friends) are amazed at the total transformation of this home and with how well it "fits" them. We love the results too. This home now tells a story through their beautiful life-long collections. The design may have a gallery look but the feeling is all comfort and style.
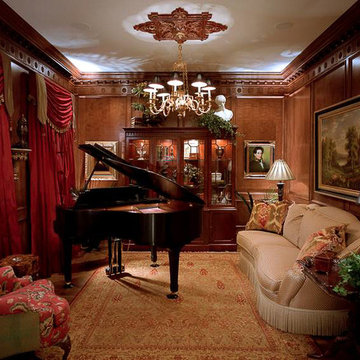
Photo by Southern Exposure Photography. Photo owned by Durham Designs & Consulting, LLC.
Пример оригинального дизайна: большая изолированная гостиная комната в викторианском стиле с музыкальной комнатой, коричневыми стенами, темным паркетным полом и коричневым полом без камина, телевизора
Пример оригинального дизайна: большая изолированная гостиная комната в викторианском стиле с музыкальной комнатой, коричневыми стенами, темным паркетным полом и коричневым полом без камина, телевизора
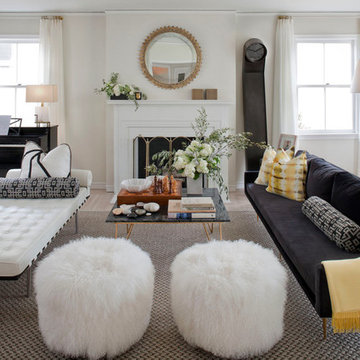
Peter Medilek
Идея дизайна: большая гостиная комната:: освещение в стиле фьюжн с музыкальной комнатой, бежевыми стенами и стандартным камином без телевизора
Идея дизайна: большая гостиная комната:: освещение в стиле фьюжн с музыкальной комнатой, бежевыми стенами и стандартным камином без телевизора
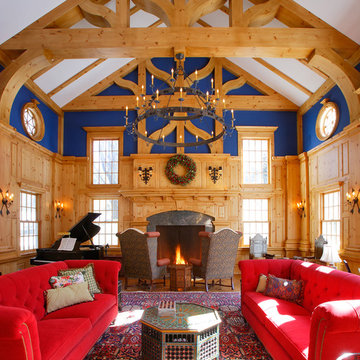
Источник вдохновения для домашнего уюта: изолированная гостиная комната в классическом стиле с музыкальной комнатой, синими стенами, ковровым покрытием, стандартным камином и фасадом камина из дерева без телевизора
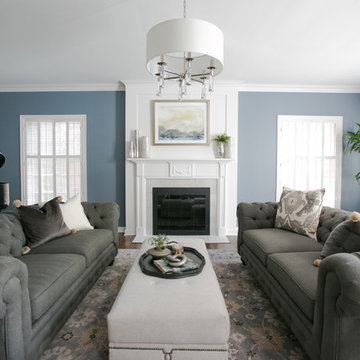
Стильный дизайн: гостиная комната в классическом стиле с музыкальной комнатой, синими стенами, темным паркетным полом и стандартным камином без телевизора - последний тренд
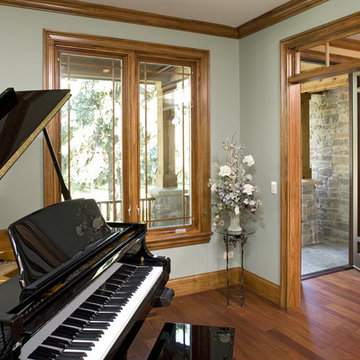
This Downers Grove home has a contemporary craftsman feel with many added "green" features.
На фото: большая открытая гостиная комната в стиле кантри с музыкальной комнатой, зелеными стенами и паркетным полом среднего тона без камина, телевизора с
На фото: большая открытая гостиная комната в стиле кантри с музыкальной комнатой, зелеными стенами и паркетным полом среднего тона без камина, телевизора с

Widened opening into traditional middle room of a Victorian home, bespoke stained glass doors were made by local artisans, installed new fire surround, hearth & wood burner. Bespoke bookcases and mini bar were created to bring function to the once unused space. The taller wall cabinets feature bespoke brass mesh inlay which house the owners high specification stereo equipment with extensive music collection stored below. New solid oak parquet flooring. Installed new traditional cornice and ceiling rose to finish the room. Viola calacatta marble with bullnose edge profile sits atop home bar with built in wine fridge.
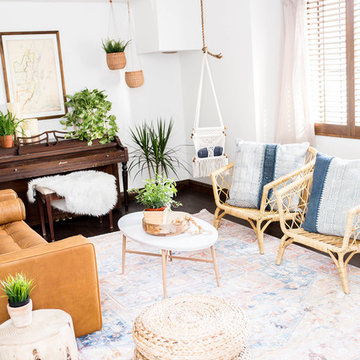
Boho Southwestern is this space. Vintage rugs with jute and natural woods. Plants help make this interior feel the natural elements from outdoors.
Источник вдохновения для домашнего уюта: маленькая открытая гостиная комната в стиле фьюжн с музыкальной комнатой, белыми стенами, темным паркетным полом и коричневым полом без камина, телевизора для на участке и в саду
Источник вдохновения для домашнего уюта: маленькая открытая гостиная комната в стиле фьюжн с музыкальной комнатой, белыми стенами, темным паркетным полом и коричневым полом без камина, телевизора для на участке и в саду
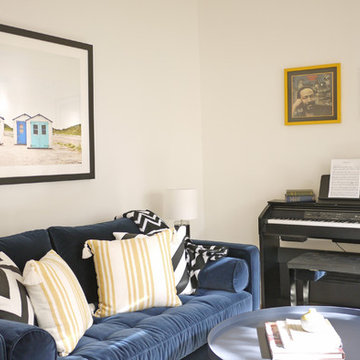
Пример оригинального дизайна: маленькая изолированная гостиная комната в стиле модернизм с музыкальной комнатой, белыми стенами и светлым паркетным полом без телевизора для на участке и в саду
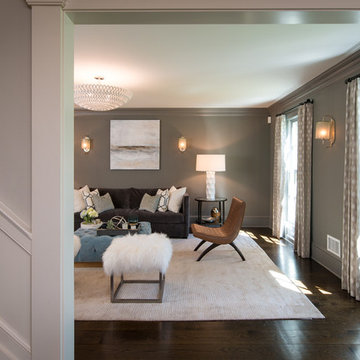
The homeowners had recently gone through a large renovation where they added onto the existing house and upgraded all the finishes when we were hired to design two of their childrens' bedrooms. We went on create the entire dining room and living room designs. We sourced furniture and accessories for the foyer and put the finishing touches on many other rooms throughout the house. In this project, we were lucky to have clients with great taste and an exciting design aesthetic. Interior Design by Rachael Liberman and Photos by Arclight Images
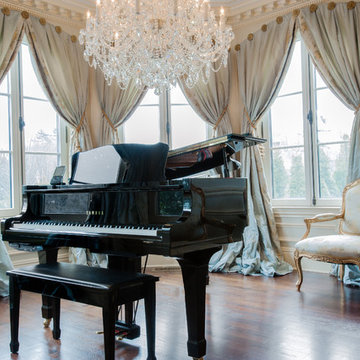
На фото: большая изолированная гостиная комната в викторианском стиле с музыкальной комнатой, темным паркетным полом и белыми стенами без телевизора
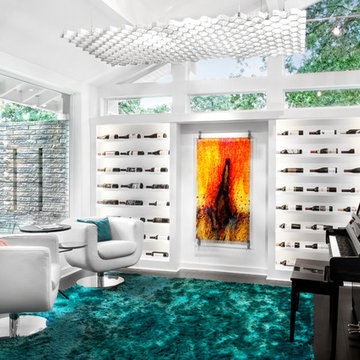
Photography by Juliana Franco
Свежая идея для дизайна: маленькая открытая гостиная комната в стиле ретро с белыми стенами, темным паркетным полом, музыкальной комнатой и коричневым полом без камина, телевизора для на участке и в саду - отличное фото интерьера
Свежая идея для дизайна: маленькая открытая гостиная комната в стиле ретро с белыми стенами, темным паркетным полом, музыкальной комнатой и коричневым полом без камина, телевизора для на участке и в саду - отличное фото интерьера
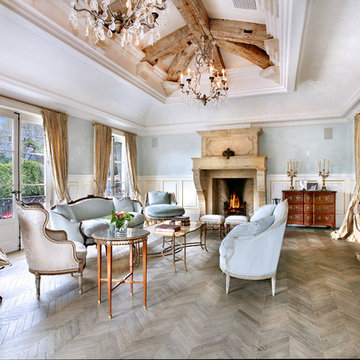
Свежая идея для дизайна: гостиная комната в средиземноморском стиле с музыкальной комнатой, синими стенами, стандартным камином, фасадом камина из камня и серым полом без телевизора - отличное фото интерьера
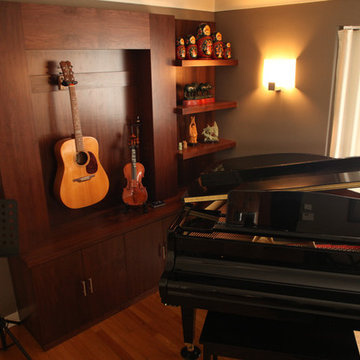
Music Room
Свежая идея для дизайна: гостиная комната среднего размера в современном стиле с музыкальной комнатой, серыми стенами и паркетным полом среднего тона без камина, телевизора - отличное фото интерьера
Свежая идея для дизайна: гостиная комната среднего размера в современном стиле с музыкальной комнатой, серыми стенами и паркетным полом среднего тона без камина, телевизора - отличное фото интерьера

Our Seattle studio designed this stunning 5,000+ square foot Snohomish home to make it comfortable and fun for a wonderful family of six.
On the main level, our clients wanted a mudroom. So we removed an unused hall closet and converted the large full bathroom into a powder room. This allowed for a nice landing space off the garage entrance. We also decided to close off the formal dining room and convert it into a hidden butler's pantry. In the beautiful kitchen, we created a bright, airy, lively vibe with beautiful tones of blue, white, and wood. Elegant backsplash tiles, stunning lighting, and sleek countertops complete the lively atmosphere in this kitchen.
On the second level, we created stunning bedrooms for each member of the family. In the primary bedroom, we used neutral grasscloth wallpaper that adds texture, warmth, and a bit of sophistication to the space creating a relaxing retreat for the couple. We used rustic wood shiplap and deep navy tones to define the boys' rooms, while soft pinks, peaches, and purples were used to make a pretty, idyllic little girls' room.
In the basement, we added a large entertainment area with a show-stopping wet bar, a large plush sectional, and beautifully painted built-ins. We also managed to squeeze in an additional bedroom and a full bathroom to create the perfect retreat for overnight guests.
For the decor, we blended in some farmhouse elements to feel connected to the beautiful Snohomish landscape. We achieved this by using a muted earth-tone color palette, warm wood tones, and modern elements. The home is reminiscent of its spectacular views – tones of blue in the kitchen, primary bathroom, boys' rooms, and basement; eucalyptus green in the kids' flex space; and accents of browns and rust throughout.
---Project designed by interior design studio Kimberlee Marie Interiors. They serve the Seattle metro area including Seattle, Bellevue, Kirkland, Medina, Clyde Hill, and Hunts Point.
For more about Kimberlee Marie Interiors, see here: https://www.kimberleemarie.com/
To learn more about this project, see here:
https://www.kimberleemarie.com/modern-luxury-home-remodel-snohomish
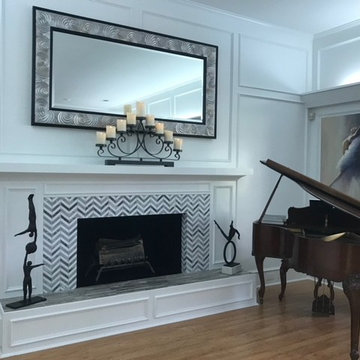
AFTER RENOVATION
Пример оригинального дизайна: изолированная гостиная комната среднего размера в стиле неоклассика (современная классика) с музыкальной комнатой, белыми стенами, светлым паркетным полом, стандартным камином, фасадом камина из плитки и бежевым полом без телевизора
Пример оригинального дизайна: изолированная гостиная комната среднего размера в стиле неоклассика (современная классика) с музыкальной комнатой, белыми стенами, светлым паркетным полом, стандартным камином, фасадом камина из плитки и бежевым полом без телевизора
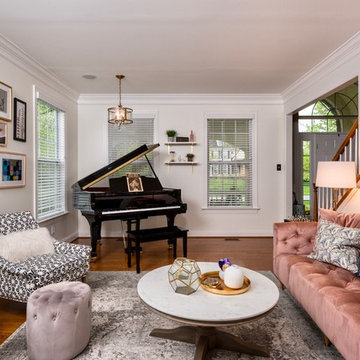
Created a feminine comfortable living room to relax and enjoy time with friends for this client. Tufted pink Chesterfield sofa makes the space classic yet cozy.
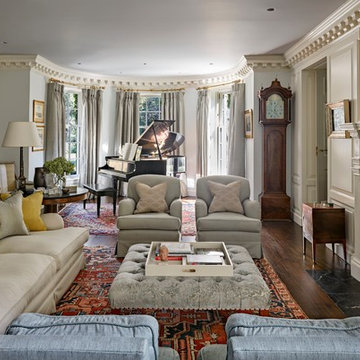
Robert Benson For Charles Hilton Architects
From grand estates, to exquisite country homes, to whole house renovations, the quality and attention to detail of a "Significant Homes" custom home is immediately apparent. Full time on-site supervision, a dedicated office staff and hand picked professional craftsmen are the team that take you from groundbreaking to occupancy. Every "Significant Homes" project represents 45 years of luxury homebuilding experience, and a commitment to quality widely recognized by architects, the press and, most of all....thoroughly satisfied homeowners. Our projects have been published in Architectural Digest 6 times along with many other publications and books. Though the lion share of our work has been in Fairfield and Westchester counties, we have built homes in Palm Beach, Aspen, Maine, Nantucket and Long Island.
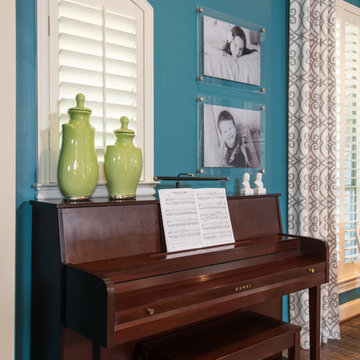
This transitional living room and dining room space was designed to be used by an active family. We used furniture that would create a casual sophisticated space for reading, listening to music and playing games together as a family.
Гостиная с музыкальной комнатой без телевизора – фото дизайна интерьера
7

