Гостиная с музыкальной комнатой без телевизора – фото дизайна интерьера
Сортировать:
Бюджет
Сортировать:Популярное за сегодня
81 - 100 из 3 310 фото
1 из 3
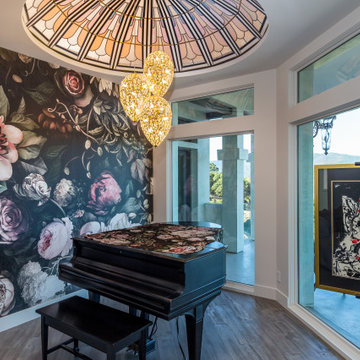
Свежая идея для дизайна: открытая гостиная комната среднего размера в средиземноморском стиле с музыкальной комнатой, темным паркетным полом, стандартным камином, фасадом камина из камня и коричневым полом без телевизора - отличное фото интерьера
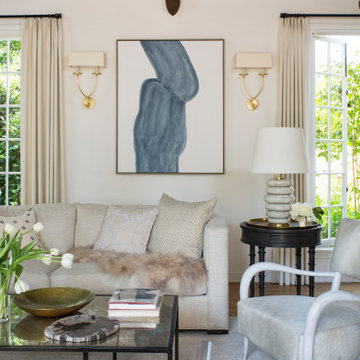
Свежая идея для дизайна: открытая гостиная комната среднего размера в стиле неоклассика (современная классика) с музыкальной комнатой, белыми стенами, паркетным полом среднего тона и коричневым полом без камина, телевизора - отличное фото интерьера
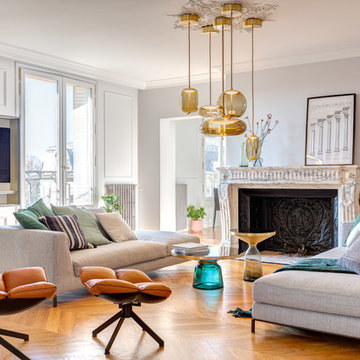
Dans le salon, les canapés et fauteuil BB Italia encadrent deux tables basses en verre translucide bleu et doré BELL TABLE qui rappellent l’omniprésence de délicats luminaires en verre déclinés dans toutes les pièces de l’appartement, dont Kast Design connait parfaitement les meilleurs fabricants parmi lesquels : Schwung, Vibia, Brookis, Gubi.
INA MALEC PHOTOGRAPHIE
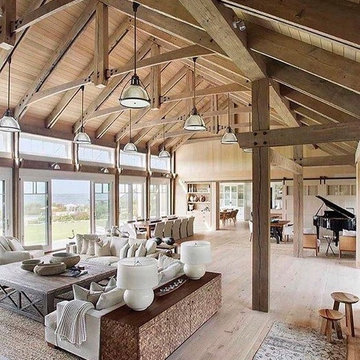
Источник вдохновения для домашнего уюта: огромная открытая гостиная комната в стиле рустика с музыкальной комнатой, светлым паркетным полом, коричневыми стенами и коричневым полом без телевизора
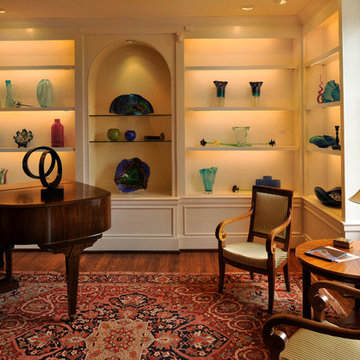
Идея дизайна: изолированная гостиная комната среднего размера в классическом стиле с музыкальной комнатой, бежевыми стенами и паркетным полом среднего тона без камина, телевизора
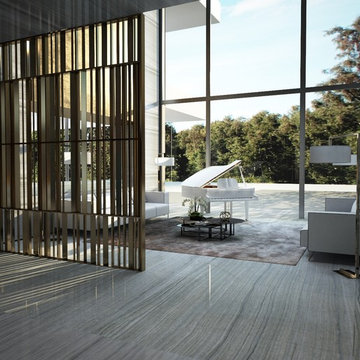
Пример оригинального дизайна: большая открытая гостиная комната в современном стиле с музыкальной комнатой без телевизора
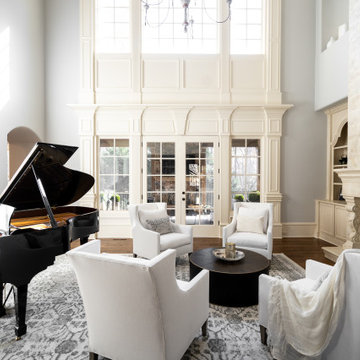
Свежая идея для дизайна: изолированная гостиная комната в классическом стиле с музыкальной комнатой, коричневыми стенами, паркетным полом среднего тона, стандартным камином и коричневым полом без телевизора - отличное фото интерьера
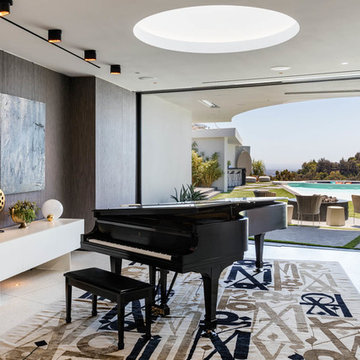
Идея дизайна: открытая гостиная комната в современном стиле с музыкальной комнатой и белым полом без камина, телевизора
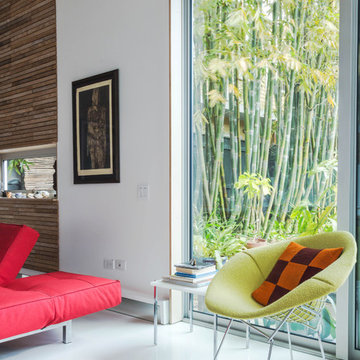
Sara Essex Bradley
Пример оригинального дизайна: маленькая открытая гостиная комната в современном стиле с музыкальной комнатой и белыми стенами без камина, телевизора для на участке и в саду
Пример оригинального дизайна: маленькая открытая гостиная комната в современном стиле с музыкальной комнатой и белыми стенами без камина, телевизора для на участке и в саду
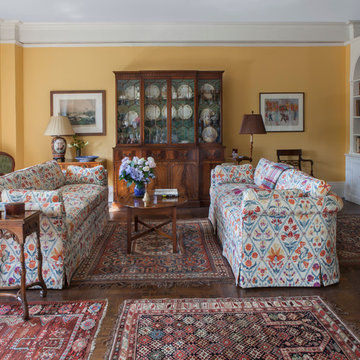
На фото: изолированная гостиная комната среднего размера в викторианском стиле с музыкальной комнатой, желтыми стенами и паркетным полом среднего тона без камина, телевизора
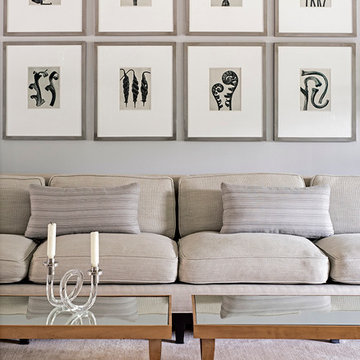
Christopher Leaman Photography
На фото: изолированная гостиная комната среднего размера в современном стиле с музыкальной комнатой, серыми стенами, ковровым покрытием и стандартным камином без телевизора
На фото: изолированная гостиная комната среднего размера в современном стиле с музыкальной комнатой, серыми стенами, ковровым покрытием и стандартным камином без телевизора
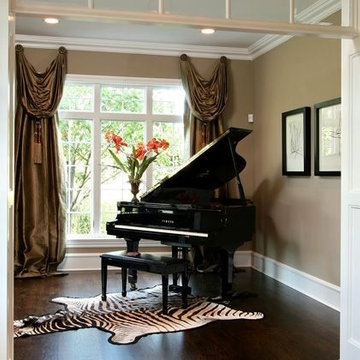
Every home needs something unexpected, like this zebra rug anchoring the piano bench in a traditional living room. It's a "wild" note in an otherwise sedate space.
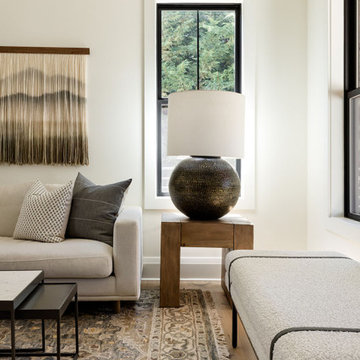
Our Seattle studio designed this stunning 5,000+ square foot Snohomish home to make it comfortable and fun for a wonderful family of six.
On the main level, our clients wanted a mudroom. So we removed an unused hall closet and converted the large full bathroom into a powder room. This allowed for a nice landing space off the garage entrance. We also decided to close off the formal dining room and convert it into a hidden butler's pantry. In the beautiful kitchen, we created a bright, airy, lively vibe with beautiful tones of blue, white, and wood. Elegant backsplash tiles, stunning lighting, and sleek countertops complete the lively atmosphere in this kitchen.
On the second level, we created stunning bedrooms for each member of the family. In the primary bedroom, we used neutral grasscloth wallpaper that adds texture, warmth, and a bit of sophistication to the space creating a relaxing retreat for the couple. We used rustic wood shiplap and deep navy tones to define the boys' rooms, while soft pinks, peaches, and purples were used to make a pretty, idyllic little girls' room.
In the basement, we added a large entertainment area with a show-stopping wet bar, a large plush sectional, and beautifully painted built-ins. We also managed to squeeze in an additional bedroom and a full bathroom to create the perfect retreat for overnight guests.
For the decor, we blended in some farmhouse elements to feel connected to the beautiful Snohomish landscape. We achieved this by using a muted earth-tone color palette, warm wood tones, and modern elements. The home is reminiscent of its spectacular views – tones of blue in the kitchen, primary bathroom, boys' rooms, and basement; eucalyptus green in the kids' flex space; and accents of browns and rust throughout.
---Project designed by interior design studio Kimberlee Marie Interiors. They serve the Seattle metro area including Seattle, Bellevue, Kirkland, Medina, Clyde Hill, and Hunts Point.
For more about Kimberlee Marie Interiors, see here: https://www.kimberleemarie.com/
To learn more about this project, see here:
https://www.kimberleemarie.com/modern-luxury-home-remodel-snohomish
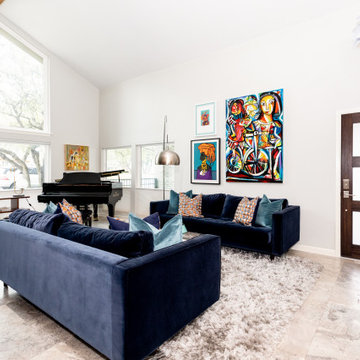
Свежая идея для дизайна: открытая гостиная комната в современном стиле с музыкальной комнатой, белыми стенами, разноцветным полом и сводчатым потолком без камина, телевизора - отличное фото интерьера
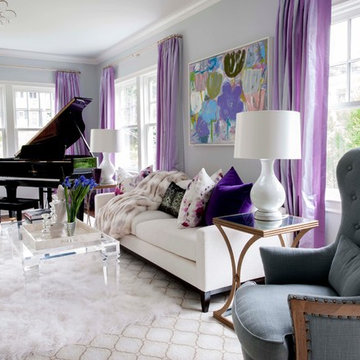
На фото: изолированная гостиная комната среднего размера в классическом стиле с музыкальной комнатой, серыми стенами, паркетным полом среднего тона и коричневым полом без камина, телевизора с
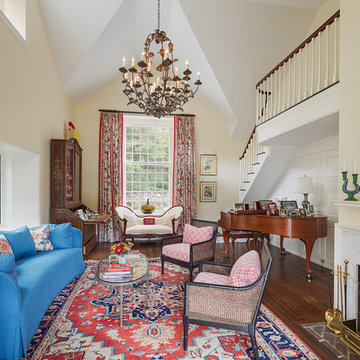
Spaces in the historic core of the house were refurbished, with important features such as fireplaces, wood paneling and wide-plank flooring being sensitively restored
Photography: Sam Oberter
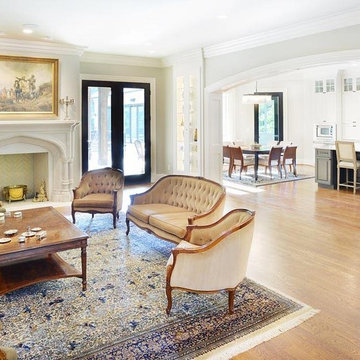
На фото: огромная открытая гостиная комната в викторианском стиле с музыкальной комнатой, бежевыми стенами, паркетным полом среднего тона, стандартным камином и фасадом камина из дерева без телевизора
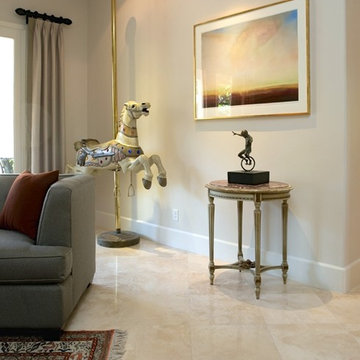
James Latta of Rancho Images -
MOVIE COLONY
When we met these wonderful Palm Springs clients, they were overwhelmed with the task of downsizing their vast collection of fine art, antiques, and sculptures. The problem was it was an amazing collection so the task was not easy. What do we keep? What do we let go? Design Vision Studio to the rescue! We realized that to really showcase these beautiful pieces, we needed to pick and choose the right ones and ensure they were showcased properly.
Lighting was improved throughout the home. We installed and updated recessed lights and cabinet lighting. Outdated ceiling fans and chandeliers were replaced. The walls were painted with a warm, soft ivory color and the moldings, door and windows also were given a complimentary fresh coat of paint. The overall impact was a clean bright room.
We replaced the outdated oak front doors with modern glass doors. The fireplace received a facelift with new tile, a custom mantle and crushed glass to replace the old fake logs. Custom draperies frame the views. The dining room was brought to life with recycled magazine grass cloth wallpaper on the ceiling, new red leather upholstery on the chairs, and a custom red paint treatment on the new chandelier to tie it all together. (The chandelier was actually powder-coated at an auto paint shop!)
Once crammed with too much, too little and no style, the Asian Modern Bedroom Suite is now a DREAM COME TRUE. We even incorporated their much loved (yet horribly out-of-date) small sofa by recovering it with teal velvet to give it new life.
Underutilized hall coat closets were removed and transformed with custom cabinetry to create art niches. We also designed a custom built-in media cabinet with "breathing room" to display more of their treasures. The new furniture was intentionally selected with modern lines to give the rooms layers and texture.
When we suggested a crystal ship chandelier to our clients, they wanted US to walk the plank. Luckily, after months of consideration, the tides turned and they gained the confidence to follow our suggestion. Now their powder room is one of their favorite spaces in their home.
Our clients (and all of their friends) are amazed at the total transformation of this home and with how well it "fits" them. We love the results too. This home now tells a story through their beautiful life-long collections. The design may have a gallery look but the feeling is all comfort and style.
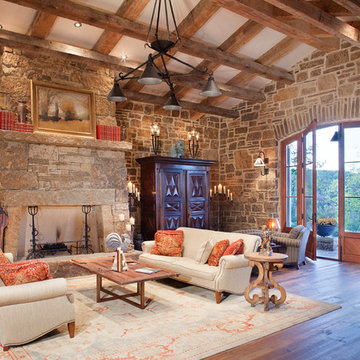
Reclaimed hand hewn beams make the ceiling and walls of this room look fabulous. The flooring is patina face "dirty top" reclaimed heart pine.
Стильный дизайн: открытая гостиная комната в стиле рустика с музыкальной комнатой, бежевыми стенами, паркетным полом среднего тона, стандартным камином и фасадом камина из камня без телевизора - последний тренд
Стильный дизайн: открытая гостиная комната в стиле рустика с музыкальной комнатой, бежевыми стенами, паркетным полом среднего тона, стандартным камином и фасадом камина из камня без телевизора - последний тренд
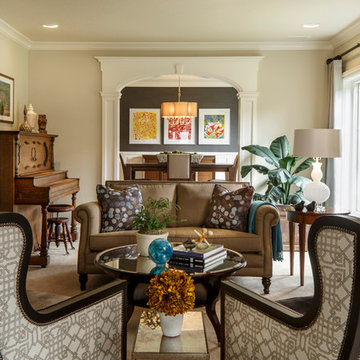
На фото: изолированная гостиная комната в классическом стиле с музыкальной комнатой, бежевыми стенами и красивыми шторами без телевизора
Гостиная с музыкальной комнатой без телевизора – фото дизайна интерьера
5

