Гостиная с мультимедийным центром и отдельно стоящим телевизором – фото дизайна интерьера
Сортировать:
Бюджет
Сортировать:Популярное за сегодня
81 - 100 из 105 297 фото
1 из 3

Though DIY living room makeovers and bedroom redecorating can be an exciting undertaking, these projects often wind up uncompleted and with less than satisfactory results. This was the case with our client, a young professional in his early 30’s who purchased his first apartment and tried to decorate it himself. Short on interior décor ideas and unhappy with the results, he decided to hire an interior designer, turning to Décor Aid to transform his one-bedroom into a classy, adult space. Our client already had invested in several key pieces of furniture, so our Junior Designer worked closely with him to incorporate the existing furnishings into the new design and give them new life.
Though the living room boasted high ceilings, the space was narrow, so they ditched the client’s sectional in place of a sleek leather sofa with a smaller footprint. They replaced the dark gray living room paint and drab brown bedroom paint with a white wall paint color to make the apartment feel larger. Our designer introduced chrome accents, in the form of a Deco bar cart, a modern chandelier, and a campaign-style nightstand, to create a sleek, contemporary design. Leather furniture was used in both the bedroom and living room to add a masculine feel to the home refresh.

Свежая идея для дизайна: двухуровневая гостиная комната в стиле неоклассика (современная классика) с белыми стенами, темным паркетным полом, мультимедийным центром и коричневым полом - отличное фото интерьера

This home is a modern farmhouse on the outside with an open-concept floor plan and nautical/midcentury influence on the inside! From top to bottom, this home was completely customized for the family of four with five bedrooms and 3-1/2 bathrooms spread over three levels of 3,998 sq. ft. This home is functional and utilizes the space wisely without feeling cramped. Some of the details that should be highlighted in this home include the 5” quartersawn oak floors, detailed millwork including ceiling beams, abundant natural lighting, and a cohesive color palate.
Space Plans, Building Design, Interior & Exterior Finishes by Anchor Builders
Andrea Rugg Photography

Пример оригинального дизайна: открытая гостиная комната в стиле ретро с с книжными шкафами и полками, белыми стенами, светлым паркетным полом, стандартным камином, фасадом камина из бетона и мультимедийным центром
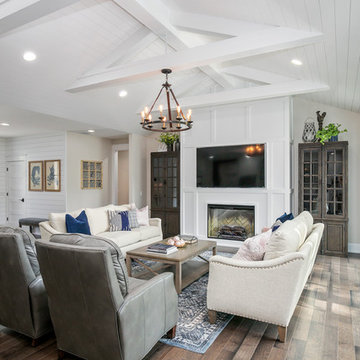
Свежая идея для дизайна: открытая гостиная комната в стиле кантри с белыми стенами, светлым паркетным полом, мультимедийным центром и ковром на полу - отличное фото интерьера

All Photos © Mike Healey Productions, Inc.
Пример оригинального дизайна: большая открытая гостиная комната в классическом стиле с домашним баром, бежевыми стенами, темным паркетным полом, стандартным камином, фасадом камина из камня, отдельно стоящим телевизором и коричневым полом
Пример оригинального дизайна: большая открытая гостиная комната в классическом стиле с домашним баром, бежевыми стенами, темным паркетным полом, стандартным камином, фасадом камина из камня, отдельно стоящим телевизором и коричневым полом
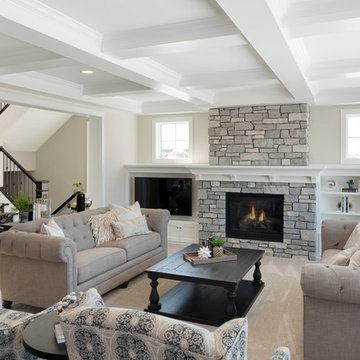
This large great room has space for two full size sofas and two chairs. The stone fireplace is the focal point of the room, flanked by two upper windows and built ins. The coffered ceiling is a custom detail which plays nicely with the location and design of the fireplace.
The cased opening frames the room while giving the space definition and still allowing for it to be open. Photography by SpaceCrafting
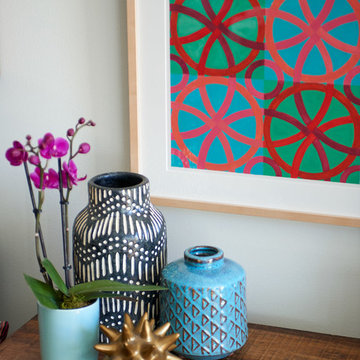
Eclectic modern living room with a media unit and art gallery wall. Reclaimed wood furniture, kilim wall hanging, and bold pillows make this room fun, functional, and colorful.
Photos by Dean J. Birinyi
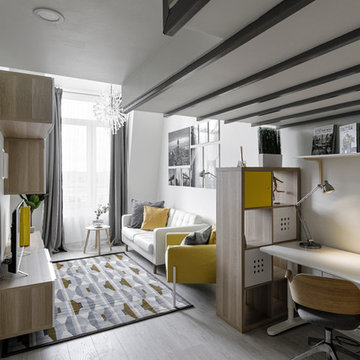
Свежая идея для дизайна: изолированная гостиная комната среднего размера в скандинавском стиле с белыми стенами, отдельно стоящим телевизором, серым полом и полом из ламината - отличное фото интерьера
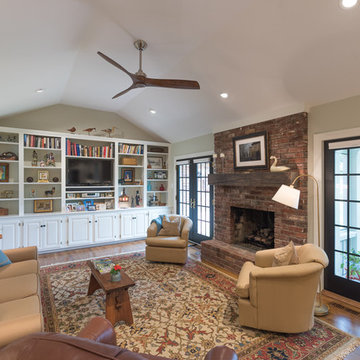
Пример оригинального дизайна: изолированная гостиная комната среднего размера в классическом стиле с паркетным полом среднего тона, коричневым полом, зелеными стенами, стандартным камином, фасадом камина из кирпича и мультимедийным центром

This mid-century modern was a full restoration back to this home's former glory. The vertical grain fir ceilings were reclaimed, refinished, and reinstalled. The floors were a special epoxy blend to imitate terrazzo floors that were so popular during this period. Reclaimed light fixtures, hardware, and appliances put the finishing touches on this remodel.
Photo credit - Inspiro 8 Studios
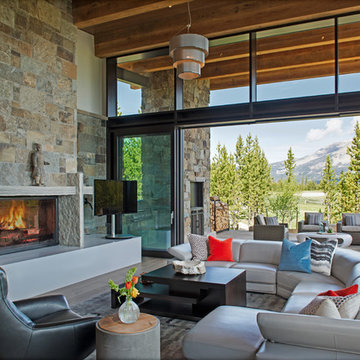
Whitney Kamman Photography
На фото: большая гостиная комната в стиле модернизм с светлым паркетным полом, стандартным камином, фасадом камина из камня, отдельно стоящим телевизором и синим полом
На фото: большая гостиная комната в стиле модернизм с светлым паркетным полом, стандартным камином, фасадом камина из камня, отдельно стоящим телевизором и синим полом

The tropical open design in the living room was created with pocketing glass doors that open to the lanai and beautiful pool. The use of natural tropical hardwood flooring bring warmth and color into the home while the white walls sooth your senses making the room feel light and open. Traditional Hawaiian canoe paddles hang on either side of the kitchen pass through, the custom pillows are a mix of tropical green and pink fabrics, keeping the sophisticated living room from getting too serious.

Ric Stovall
Пример оригинального дизайна: огромная парадная, открытая гостиная комната в стиле неоклассика (современная классика) с бежевыми стенами, паркетным полом среднего тона, стандартным камином, фасадом камина из камня, отдельно стоящим телевизором и коричневым полом
Пример оригинального дизайна: огромная парадная, открытая гостиная комната в стиле неоклассика (современная классика) с бежевыми стенами, паркетным полом среднего тона, стандартным камином, фасадом камина из камня, отдельно стоящим телевизором и коричневым полом
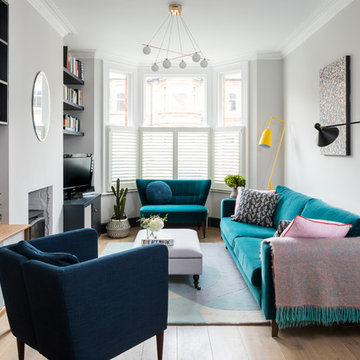
Chris Snook
На фото: изолированная гостиная комната:: освещение в стиле неоклассика (современная классика) с серыми стенами, паркетным полом среднего тона, стандартным камином, отдельно стоящим телевизором и коричневым полом
На фото: изолированная гостиная комната:: освещение в стиле неоклассика (современная классика) с серыми стенами, паркетным полом среднего тона, стандартным камином, отдельно стоящим телевизором и коричневым полом

На фото: огромная открытая гостиная комната в стиле неоклассика (современная классика) с синими стенами, полом из винила, стандартным камином, фасадом камина из камня, отдельно стоящим телевизором и разноцветным полом
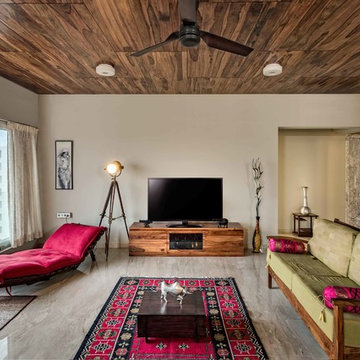
Идея дизайна: изолированная гостиная комната среднего размера в восточном стиле с бежевыми стенами, мраморным полом, отдельно стоящим телевизором и коричневым полом
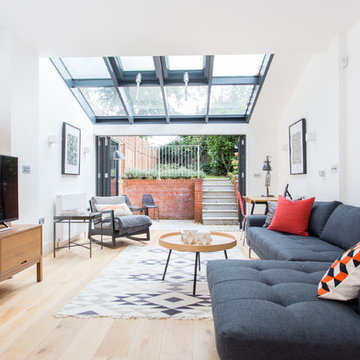
Стильный дизайн: изолированная гостиная комната среднего размера в современном стиле с белыми стенами, отдельно стоящим телевизором, бежевым полом и светлым паркетным полом - последний тренд

Interior Design: Allard + Roberts Interior Design Construction: K Enterprises Photography: David Dietrich Photography
Идея дизайна: большая открытая гостиная комната в стиле рустика с с книжными шкафами и полками, белыми стенами, темным паркетным полом, стандартным камином, фасадом камина из камня, мультимедийным центром и коричневым полом
Идея дизайна: большая открытая гостиная комната в стиле рустика с с книжными шкафами и полками, белыми стенами, темным паркетным полом, стандартным камином, фасадом камина из камня, мультимедийным центром и коричневым полом

Paint by Sherwin Williams
Body Color - City Loft - SW 7631
Trim Color - Custom Color - SW 8975/3535
Master Suite & Guest Bath - Site White - SW 7070
Girls' Rooms & Bath - White Beet - SW 6287
Exposed Beams & Banister Stain - Banister Beige - SW 3128-B
Gas Fireplace by Heat & Glo
Flooring & Tile by Macadam Floor & Design
Hardwood by Kentwood Floors
Hardwood Product Originals Series - Plateau in Brushed Hard Maple
Kitchen Backsplash by Tierra Sol
Tile Product - Tencer Tiempo in Glossy Shadow
Kitchen Backsplash Accent by Walker Zanger
Tile Product - Duquesa Tile in Jasmine
Sinks by Decolav
Slab Countertops by Wall to Wall Stone Corp
Kitchen Quartz Product True North Calcutta
Master Suite Quartz Product True North Venato Extra
Girls' Bath Quartz Product True North Pebble Beach
All Other Quartz Product True North Light Silt
Windows by Milgard Windows & Doors
Window Product Style Line® Series
Window Supplier Troyco - Window & Door
Window Treatments by Budget Blinds
Lighting by Destination Lighting
Fixtures by Crystorama Lighting
Interior Design by Tiffany Home Design
Custom Cabinetry & Storage by Northwood Cabinets
Customized & Built by Cascade West Development
Photography by ExposioHDR Portland
Original Plans by Alan Mascord Design Associates
Гостиная с мультимедийным центром и отдельно стоящим телевизором – фото дизайна интерьера
5

