Гостиная с мультимедийным центром и отдельно стоящим телевизором – фото дизайна интерьера
Сортировать:
Бюджет
Сортировать:Популярное за сегодня
41 - 60 из 105 297 фото
1 из 3

The completed project, with 75" TV, a 72" ethanol burning fireplace, marble slab facing with split-faced granite mantel. The flanking cabinets are 9' tall each, and are made of wenge veneer with dimmable LED backlighting behind frosted glass panels. a 6' tall person is at eye level with the bottom of the TV, which features a Sony 750 watt sound bar and wireless sub-woofer. Photo by Scot Trueblood, Paradise Aerial Imagery
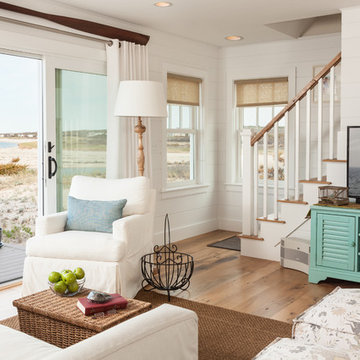
Dan Cutrona Photography
Источник вдохновения для домашнего уюта: гостиная комната в морском стиле с белыми стенами, отдельно стоящим телевизором и светлым паркетным полом
Источник вдохновения для домашнего уюта: гостиная комната в морском стиле с белыми стенами, отдельно стоящим телевизором и светлым паркетным полом

На фото: большая гостиная комната в классическом стиле с с книжными шкафами и полками, белыми стенами, светлым паркетным полом и мультимедийным центром без камина

Unique textures, printed rugs, dark wood floors, and neutral-hued furnishings make this traditional home a cozy, stylish abode.
Project completed by Wendy Langston's Everything Home interior design firm, which serves Carmel, Zionsville, Fishers, Westfield, Noblesville, and Indianapolis.
For more about Everything Home, click here: https://everythinghomedesigns.com/

Triveny Model Home - Media Room
На фото: большая гостиная комната в классическом стиле с бежевыми стенами, ковровым покрытием и отдельно стоящим телевизором с
На фото: большая гостиная комната в классическом стиле с бежевыми стенами, ковровым покрытием и отдельно стоящим телевизором с

Photography by Braden Gunem
Project by Studio H:T principal in charge Brad Tomecek (now with Tomecek Studio Architecture). This project questions the need for excessive space and challenges occupants to be efficient. Two shipping containers saddlebag a taller common space that connects local rock outcroppings to the expansive mountain ridge views. The containers house sleeping and work functions while the center space provides entry, dining, living and a loft above. The loft deck invites easy camping as the platform bed rolls between interior and exterior. The project is planned to be off-the-grid using solar orientation, passive cooling, green roofs, pellet stove heating and photovoltaics to create electricity.

Martha O'Hara Interiors, Interior Design | L. Cramer Builders + Remodelers, Builder | Troy Thies, Photography | Shannon Gale, Photo Styling
Please Note: All “related,” “similar,” and “sponsored” products tagged or listed by Houzz are not actual products pictured. They have not been approved by Martha O’Hara Interiors nor any of the professionals credited. For information about our work, please contact design@oharainteriors.com.

Particle board flooring was sanded and seals for a unique floor treatment in this loft area. This home was built by Meadowlark Design + Build in Ann Arbor, Michigan.
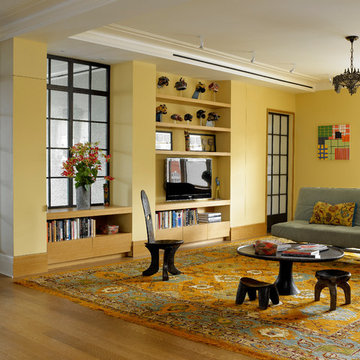
Rusk Renovations Inc.: Contractor,
Llewellyn Sinkler Inc.: Interior Designer,
Cynthia Wright: Architect,
Laura Moss: Photographer
На фото: гостиная комната в современном стиле с желтыми стенами, отдельно стоящим телевизором и ковром на полу с
На фото: гостиная комната в современном стиле с желтыми стенами, отдельно стоящим телевизором и ковром на полу с
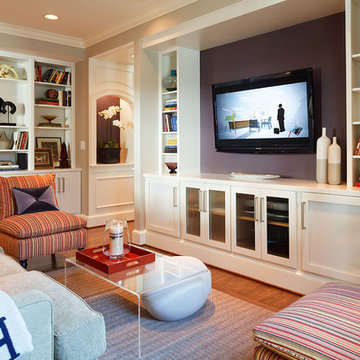
Family room with custom media center
На фото: гостиная комната в современном стиле с фиолетовыми стенами, паркетным полом среднего тона и мультимедийным центром с
На фото: гостиная комната в современном стиле с фиолетовыми стенами, паркетным полом среднего тона и мультимедийным центром с
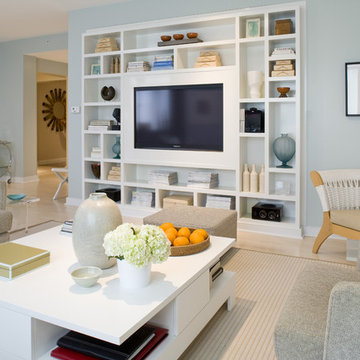
На фото: большая изолированная гостиная комната в стиле неоклассика (современная классика) с синими стенами, мультимедийным центром, светлым паркетным полом и ковром на полу без камина с

Elegant family room for a private residence. Mix of soothing neutrals, bling and natural material. Black built-ins with grasscloth wallcovering, arched fireplace, brown wall, oil painting, wooden bench, blue velvet sofas, blue accent pillows, mixing patterns, ottomans, lounge chairs, and black coffee table, Allentown PA

This new build living room lacked storage and comfort with a large corner sofa dominating the space. The owners were keen to use the space for music practice as well as watching TV and asked us to plan room for a piano in the layout as well as create a stylish storage solution.
We created a large library wall that spans from wall to wall with added LEDs to create some ambience. We replaced the sofa with a soft linen feel fabric and fitted a large chandelier to create a focal point.
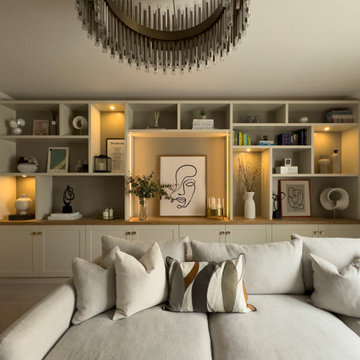
This new build living room lacked storage and comfort with a large corner sofa dominating the space. The owners were keen to use the space for music practice as well as watching TV and asked us to plan room for a piano in the layout as well as create a stylish storage solution.
We created a large library wall that spans from wall to wall with added LEDs to create some ambience. We replaced the sofa with a soft linen feel fabric and fitted a large chandelier to create a focal point.

A neutral and calming open plan living space including a white kitchen with an oak interior, oak timber slats feature on the island clad in a Silestone Halcyon worktop and backsplash. The kitchen included a Quooker Fusion Square Tap, Fisher & Paykel Integrated Dishwasher Drawer, Bora Pursu Recirculation Hob, Zanussi Undercounter Oven. All walls, ceiling, kitchen units, home office, banquette & TV unit are painted Farrow and Ball Wevet. The oak floor finish is a combination of hard wax oil and a harder wearing lacquer. Discreet home office with white hide and slide doors and an oak veneer interior. LED lighting within the home office, under the TV unit and over counter kitchen units. Corner banquette with a solid oak veneer seat and white drawers underneath for storage. TV unit appears floating, features an oak slat backboard and white drawers for storage. Furnishings from CA Design, Neptune and Zara Home.
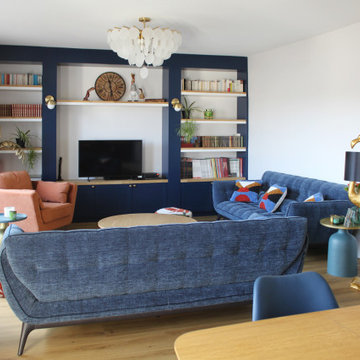
Villa Marcès - Réaménagement et décoration d'un appartement, 94 - La pièce à vivre est divisée en deux parties distinctes ; dans la salle à manger , un triptyque en papier peint coloré donne le ton et fait face à la grande bibliothèque sur mesure du salon.
Le salon est composé de deux canapés, d'un fauteuil et d'une table basse. Deux tables d'appoint et des poufs fantaisies complètent l'ensemble

Стильный дизайн: большая открытая гостиная комната в современном стиле с с книжными шкафами и полками, зелеными стенами, светлым паркетным полом, стандартным камином, фасадом камина из дерева, мультимедийным центром и панелями на стенах - последний тренд

The three-level Mediterranean revival home started as a 1930s summer cottage that expanded downward and upward over time. We used a clean, crisp white wall plaster with bronze hardware throughout the interiors to give the house continuity. A neutral color palette and minimalist furnishings create a sense of calm restraint. Subtle and nuanced textures and variations in tints add visual interest. The stair risers from the living room to the primary suite are hand-painted terra cotta tile in gray and off-white. We used the same tile resource in the kitchen for the island's toe kick.

Le salon et sa fresque antique qui crée une perspective et ouvre l'horizon et le regard...
Стильный дизайн: открытая гостиная комната среднего размера в средиземноморском стиле с с книжными шкафами и полками, розовыми стенами, мраморным полом, отдельно стоящим телевизором и розовым полом - последний тренд
Стильный дизайн: открытая гостиная комната среднего размера в средиземноморском стиле с с книжными шкафами и полками, розовыми стенами, мраморным полом, отдельно стоящим телевизором и розовым полом - последний тренд

Custom gas fireplace, stone cladding, sheer curtains
Свежая идея для дизайна: парадная, открытая гостиная комната в современном стиле с ковровым покрытием, стандартным камином, фасадом камина из камня, тюлем на окнах, белыми стенами, отдельно стоящим телевизором и бежевым полом - отличное фото интерьера
Свежая идея для дизайна: парадная, открытая гостиная комната в современном стиле с ковровым покрытием, стандартным камином, фасадом камина из камня, тюлем на окнах, белыми стенами, отдельно стоящим телевизором и бежевым полом - отличное фото интерьера
Гостиная с мультимедийным центром и отдельно стоящим телевизором – фото дизайна интерьера
3

