Гостиная с мраморным полом и горизонтальным камином – фото дизайна интерьера
Сортировать:
Бюджет
Сортировать:Популярное за сегодня
61 - 80 из 520 фото
1 из 3
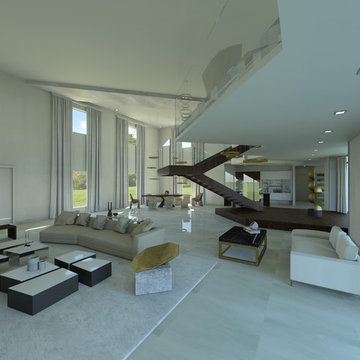
Стильный дизайн: большая открытая гостиная комната в стиле модернизм с мраморным полом, горизонтальным камином и серым полом без телевизора - последний тренд
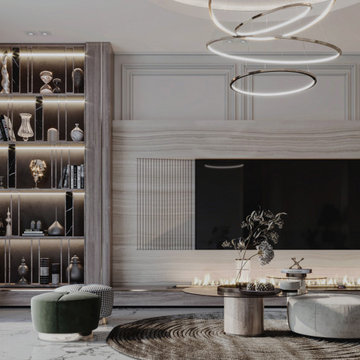
Стильный дизайн: парадная, изолированная гостиная комната среднего размера, в белых тонах с отделкой деревом:: освещение в стиле модернизм с белыми стенами, мраморным полом, горизонтальным камином, фасадом камина из металла, телевизором на стене, белым полом и многоуровневым потолком - последний тренд
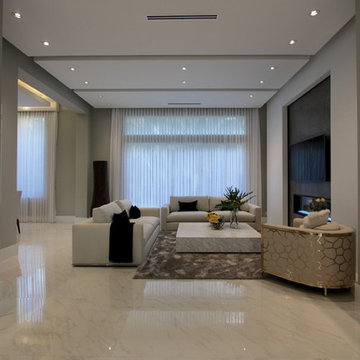
На фото: гостиная комната в современном стиле с серыми стенами, мраморным полом, горизонтальным камином, фасадом камина из плитки и телевизором на стене с
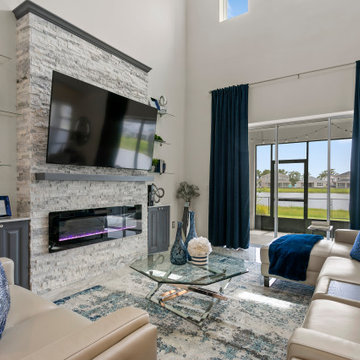
На фото: открытая гостиная комната в стиле неоклассика (современная классика) с белыми стенами, мраморным полом, горизонтальным камином, фасадом камина из каменной кладки, телевизором на стене, разноцветным полом и синими шторами
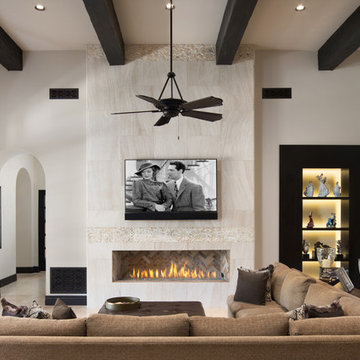
Modern style electric fireplace in casual family room with high ceilings and exposed wooden beams.
Идея дизайна: огромная открытая гостиная комната с бежевыми стенами, мраморным полом, горизонтальным камином, фасадом камина из плитки, телевизором на стене и бежевым полом
Идея дизайна: огромная открытая гостиная комната с бежевыми стенами, мраморным полом, горизонтальным камином, фасадом камина из плитки, телевизором на стене и бежевым полом
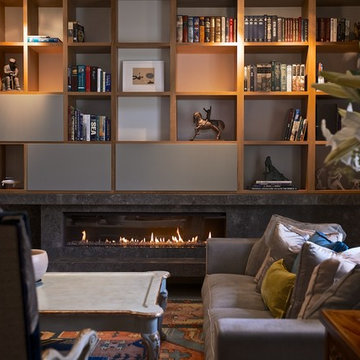
camilleriparismode projects and design team were approached to rethink a previously unused double height room in a wonderful villa. the lower part of the room was planned as a sitting and dining area, the sub level above as a tv den and games room. as the occupants enjoy their time together as a family, as well as their shared love of books, a floor-to-ceiling library was an ideal way of using and linking the large volume. the large library covers one wall of the room spilling into the den area above. it is given a sense of movement by the differing sizes of the verticals and shelves, broken up by randomly placed closed cupboards. the floating marble fireplace at the base of the library unit helps achieve a feeling of lightness despite it being a complex structure, while offering a cosy atmosphere to the family area below. the split-level den is reached via a solid oak staircase, below which is a custom made wine room. the staircase is concealed from the dining area by a high wall, painted in a bold colour on which a collection of paintings is displayed.
photos by: brian grech
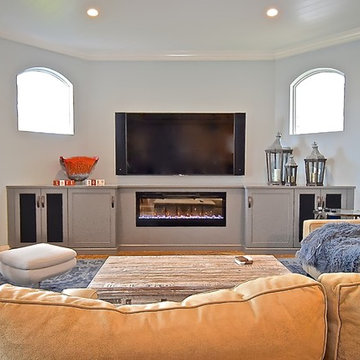
Gauntlet Gray painted cabinety
The built in fireplace and framed in/drywalled areas that housed a former 60" big screen television and an arched open shelf were totally eliminated. We kept it simple and built.in a clean line of base cabinetry that houses the media components and we built in an electric fireplace. Less is more and these changes visually open the family room to make the space seem much larger.
The laundry room cabinetry is painted Gauntlet Gray SW7017. All the cabinetry was custom milled by Wood.Mode custom cabinetry.
design and layout by Missi Bart, Renaissance Design Studio
photography of finished spaces by Rick Ambrose, iSeeHomes
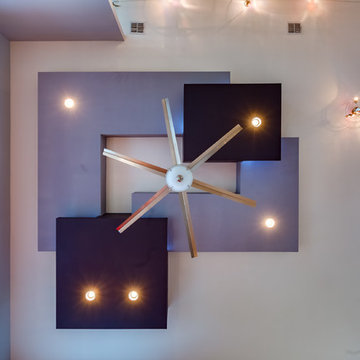
jason page
Свежая идея для дизайна: открытая гостиная комната среднего размера в современном стиле с серыми стенами, мраморным полом, горизонтальным камином, фасадом камина из плитки и мультимедийным центром - отличное фото интерьера
Свежая идея для дизайна: открытая гостиная комната среднего размера в современном стиле с серыми стенами, мраморным полом, горизонтальным камином, фасадом камина из плитки и мультимедийным центром - отличное фото интерьера
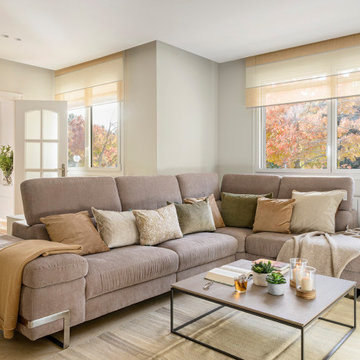
На фото: большая изолированная гостиная комната в средиземноморском стиле с с книжными шкафами и полками, серыми стенами, мраморным полом, горизонтальным камином, фасадом камина из дерева, телевизором на стене и бежевым полом с
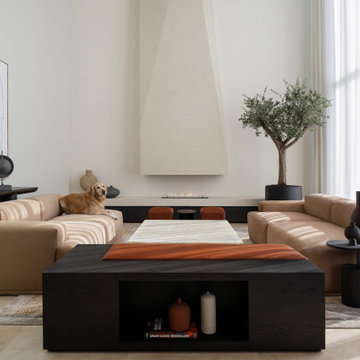
На фото: огромная парадная, открытая гостиная комната в современном стиле с белыми стенами, мраморным полом, горизонтальным камином, фасадом камина из штукатурки, бежевым полом и сводчатым потолком
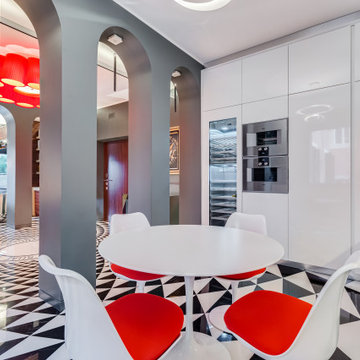
Nelle foto di Luca Tranquilli, la nostra “Tradizione Innovativa” nel residenziale: un omaggio allo stile italiano degli anni Quaranta, sostenuto da impianti di alto livello.
Arredi in acero e palissandro accompagnano la smaterializzazione delle pareti, attuata con suggestioni formali della metafisica di Giorgio de Chirico.
Un antico decoro della villa di Massenzio a Piazza Armerina è trasposto in marmi bianchi e neri, imponendo – per contrasto – una tinta scura e riflettente sulle pareti.
Di contro, gli ambienti di servizio liberano l’energia di tinte decise e inserti policromi, con il comfort di una vasca-doccia ergonomica - dotata di TV stagna – una doccia di vapore TylöHelo e la diffusione sonora.
La cucina RiFRA Milano “One” non poteva che essere discreta, celando le proprie dotazioni tecnologiche sotto l‘etereo aspetto delle ante da 30 mm.
L’illuminazione può abbinare il bianco solare necessario alla cucina, con tutte le gradazioni RGB di Philips Lighting richieste da uno spazio fluido.
----
Our Colosseo Domus, in Rome!
“Innovative Tradition” philosophy: a tribute to the Italian style of the Forties, supported by state-of-the-art plant backbones.
Maple and rosewood furnishings stand with formal suggestions of Giorgio de Chirico's metaphysics.
An ancient Roman decoration from the house of emperor Massenzio in Piazza Armerina (Sicily) is actualized in white & black marble, which requests to be weakened by dark and reflective colored walls.
At the opposite, bathrooms release energy by strong colors and polychrome inserts, offering the comfortable use of an ergonomic bath-shower - equipped with a waterproof TV - a TylöHelo steam shower and sound system.
The RiFRA Milano "One" kitchen has to be discreet, concealing its technological features under the light glossy finishing of its doors.
The lighting can match the bright white needed for cooking, with all the RGB spectrum of Philips Lighting, as required by a fluid space.
Photographer: Luca Tranquilli
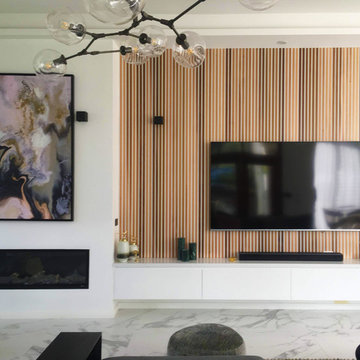
Стильный дизайн: большая открытая гостиная комната в современном стиле с горизонтальным камином, фасадом камина из штукатурки, телевизором на стене, белым полом, белыми стенами и мраморным полом - последний тренд
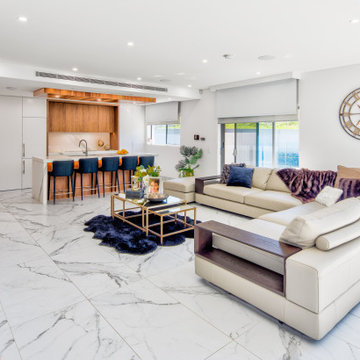
Open plan living and kitchen of a modern new build. Boasting plenty of natural light as well as a void above and bulkheads over the kitchen which help to define the zonings
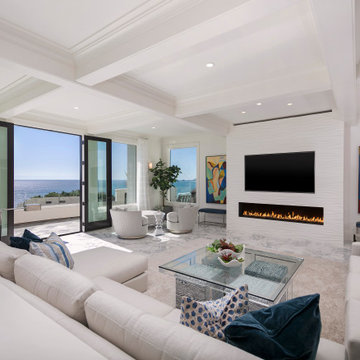
Architect: Ryan Brockett Architecture
Designer: Michelle Pelech Interiors
Photography: Jim Bartsch
Пример оригинального дизайна: большая открытая гостиная комната в современном стиле с белыми стенами, мраморным полом, горизонтальным камином, фасадом камина из камня, телевизором на стене, белым полом и кессонным потолком
Пример оригинального дизайна: большая открытая гостиная комната в современном стиле с белыми стенами, мраморным полом, горизонтальным камином, фасадом камина из камня, телевизором на стене, белым полом и кессонным потолком
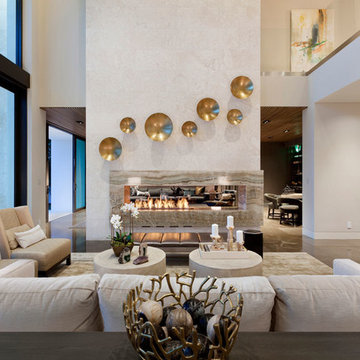
Edward C. Butera
Свежая идея для дизайна: большая открытая гостиная комната в стиле модернизм с бежевыми стенами, мраморным полом, горизонтальным камином и фасадом камина из камня без телевизора - отличное фото интерьера
Свежая идея для дизайна: большая открытая гостиная комната в стиле модернизм с бежевыми стенами, мраморным полом, горизонтальным камином и фасадом камина из камня без телевизора - отличное фото интерьера
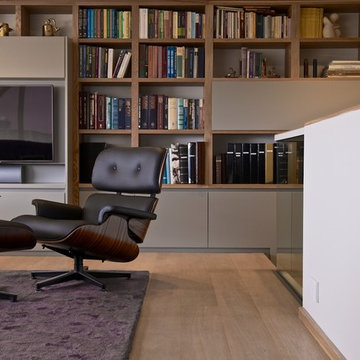
camilleriparismode projects and design team were approached to rethink a previously unused double height room in a wonderful villa. the lower part of the room was planned as a sitting and dining area, the sub level above as a tv den and games room. as the occupants enjoy their time together as a family, as well as their shared love of books, a floor-to-ceiling library was an ideal way of using and linking the large volume. the large library covers one wall of the room spilling into the den area above. it is given a sense of movement by the differing sizes of the verticals and shelves, broken up by randomly placed closed cupboards. the floating marble fireplace at the base of the library unit helps achieve a feeling of lightness despite it being a complex structure, while offering a cosy atmosphere to the family area below. the split-level den is reached via a solid oak staircase, below which is a custom made wine room. the staircase is concealed from the dining area by a high wall, painted in a bold colour on which a collection of paintings is displayed.
photos by: brian grech
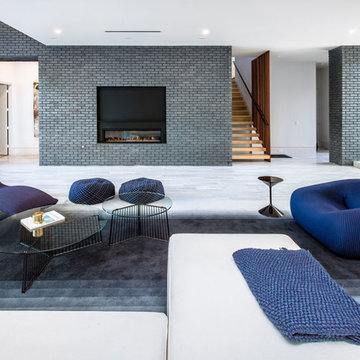
На фото: большая открытая гостиная комната в стиле модернизм с белыми стенами, мраморным полом, горизонтальным камином, фасадом камина из кирпича, скрытым телевизором и белым полом с
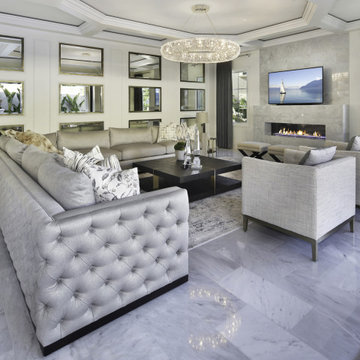
Стильный дизайн: большая открытая гостиная комната в современном стиле с белыми стенами, мраморным полом, горизонтальным камином, фасадом камина из плитки, телевизором на стене и серым полом - последний тренд
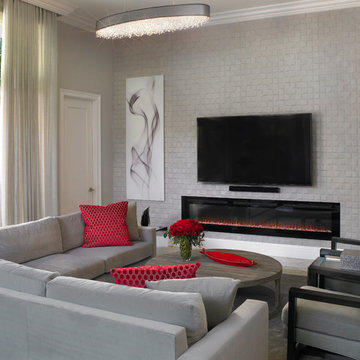
Стильный дизайн: изолированная гостиная комната среднего размера в современном стиле с музыкальной комнатой, серыми стенами, мраморным полом, горизонтальным камином, фасадом камина из бетона, телевизором на стене и серым полом - последний тренд
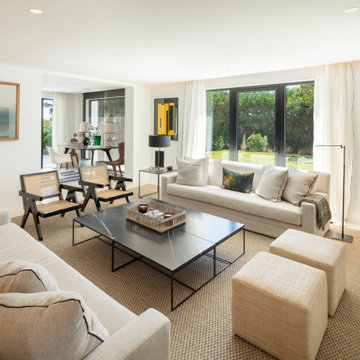
Стильный дизайн: гостиная комната в современном стиле с с книжными шкафами и полками, белыми стенами, мраморным полом, горизонтальным камином, фасадом камина из металла, телевизором на стене, бежевым полом и многоуровневым потолком - последний тренд
Гостиная с мраморным полом и горизонтальным камином – фото дизайна интерьера
4

