Гостиная с мраморным полом и горизонтальным камином – фото дизайна интерьера
Сортировать:
Бюджет
Сортировать:Популярное за сегодня
161 - 180 из 520 фото
1 из 3
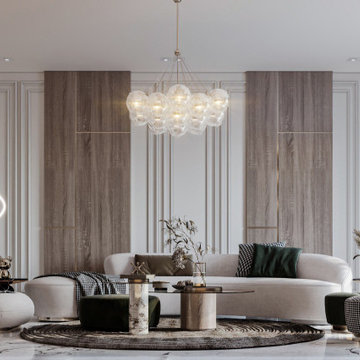
Пример оригинального дизайна: парадная, изолированная гостиная комната среднего размера, в белых тонах с отделкой деревом:: освещение в стиле модернизм с белыми стенами, мраморным полом, горизонтальным камином, фасадом камина из металла, телевизором на стене, белым полом и многоуровневым потолком
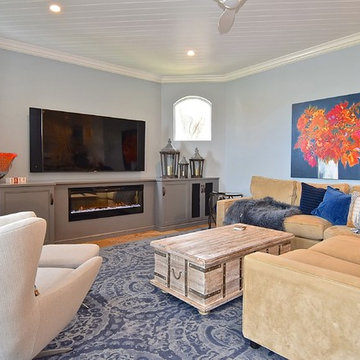
The built in fireplace and framed in/drywalled areas that housed a former 60" big screen television and an arched open shelf were totally eliminated. We kept it simple and built.in a clean line of base cabinetry that houses the media components and we built in an electric fireplace. Less is more and these changes visually open the family room to make the space seem much larger.
The laundry room cabinetry is painted Gauntlet Gray SW7017. All the cabinetry was custom milled by Wood.Mode custom cabinetry.
design and layout by Missi Bart, Renaissance Design Studio
photography of finished spaces by Rick Ambrose, iSeeHomes
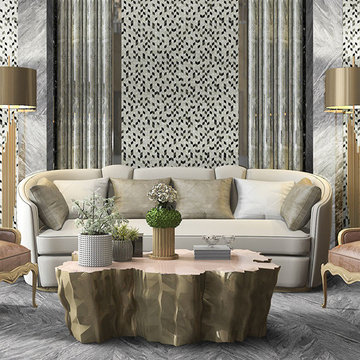
Пример оригинального дизайна: большая парадная, изолированная гостиная комната в современном стиле с разноцветными стенами, мраморным полом, горизонтальным камином, фасадом камина из плитки и серым полом без телевизора
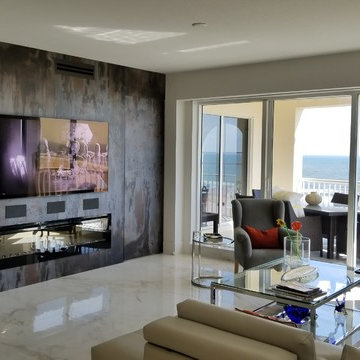
This Living Room contains a perfectly blended sound and control system. The Bang & Olufsen speakers are recessed into the Dekton covered wall. The shades recess completely into the soffits. To prevent fading and changes in temperature, the shades and lights change based on the placement of the Sun. The way the HVAC, Shades, Lights, Door Lock and entertainment systems operate when they are home is completely different than when they are gone. They don't need to give it a second thought. Everything is taken care of. Automatically.
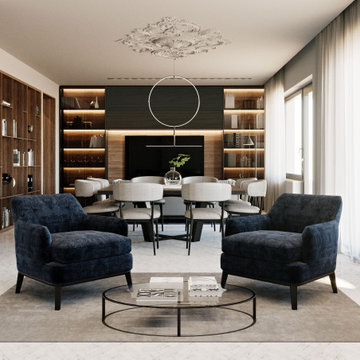
На фото: большая парадная, открытая гостиная комната в современном стиле с белыми стенами, мраморным полом, горизонтальным камином, фасадом камина из дерева, мультимедийным центром и белым полом
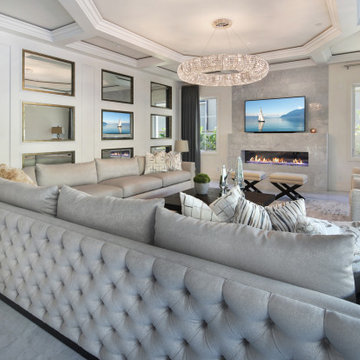
Свежая идея для дизайна: большая открытая гостиная комната в современном стиле с белыми стенами, мраморным полом, горизонтальным камином, фасадом камина из плитки, телевизором на стене и серым полом - отличное фото интерьера
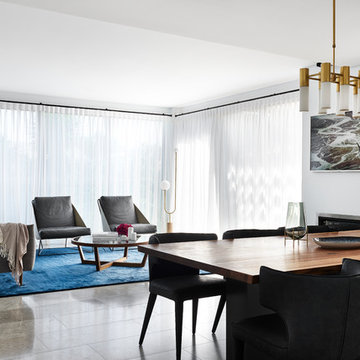
Ryan Linnegar Photography
Источник вдохновения для домашнего уюта: большая открытая гостиная комната в современном стиле с белыми стенами, мраморным полом, горизонтальным камином, телевизором на стене и серым полом
Источник вдохновения для домашнего уюта: большая открытая гостиная комната в современном стиле с белыми стенами, мраморным полом, горизонтальным камином, телевизором на стене и серым полом
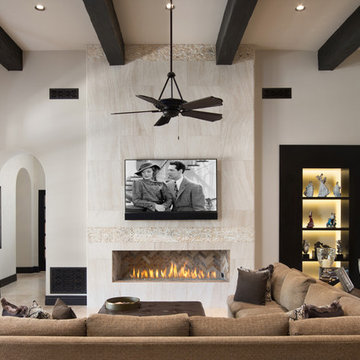
We love this family room that has a linear limestone fireplace and custom built-in shelving.
Стильный дизайн: огромная парадная, открытая гостиная комната с разноцветными стенами, мраморным полом, горизонтальным камином, фасадом камина из плитки, телевизором на стене и разноцветным полом - последний тренд
Стильный дизайн: огромная парадная, открытая гостиная комната с разноцветными стенами, мраморным полом, горизонтальным камином, фасадом камина из плитки, телевизором на стене и разноцветным полом - последний тренд
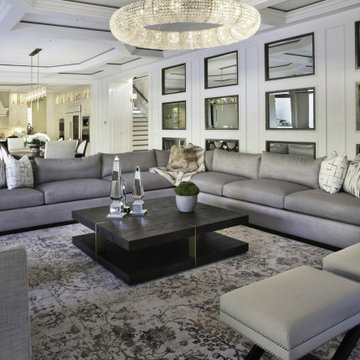
Пример оригинального дизайна: большая открытая гостиная комната в современном стиле с белыми стенами, мраморным полом, горизонтальным камином, фасадом камина из плитки, телевизором на стене и серым полом
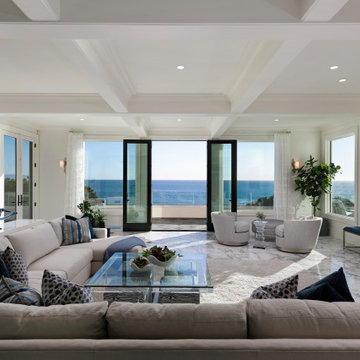
Architect: Ryan Brockett Architecture
Designer: Michelle Pelech Interiors
Photography: Jim Bartsch
Свежая идея для дизайна: большая открытая гостиная комната в современном стиле с белыми стенами, мраморным полом, горизонтальным камином, фасадом камина из камня, телевизором на стене, белым полом и кессонным потолком - отличное фото интерьера
Свежая идея для дизайна: большая открытая гостиная комната в современном стиле с белыми стенами, мраморным полом, горизонтальным камином, фасадом камина из камня, телевизором на стене, белым полом и кессонным потолком - отличное фото интерьера
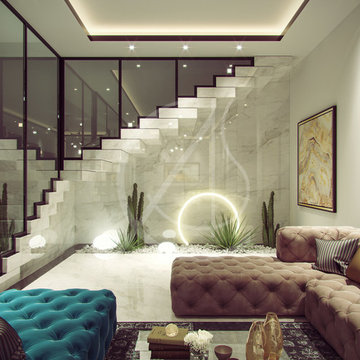
Long rectilinear living room and lounge area that suits for more intimate gatherings, with lush tufted sofas and warm neutral colours that create a cozy and comfortable space in the family villa contemporary Arabic interior design.
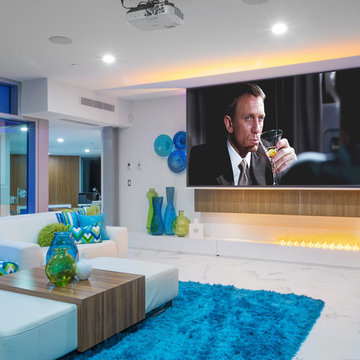
Custom, concrete and steel open concept home on waterfront. Modern mod family room on the top level of the home has incredible windows leading to outdoor 40 ft x 30 foot living green roof. Aqua blue and green accents ground the white leather modular seating which is great for entertaining. Silk aqua blue area carpet makes a bold statement of aqua blue into the room which overlooks the front yards 40 ft aqua blue glass reflecting pond . Opposite side of room leads to one of the three private living green roof top areas. Living grass material along with paths of Brazilian hardwood and concrete pavers ground a full lounging and seating area with fire table. Enjoy the unobstructed 360 degree views of Mountain range and water which can be seen from every window in this home.. Truly a great room to lounge and watch TV inside or out. John Bentley Photography - Vancouver
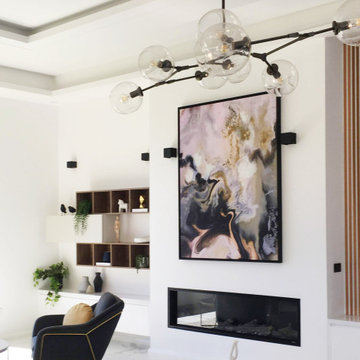
Стильный дизайн: большая открытая гостиная комната в современном стиле с белыми стенами, мраморным полом, горизонтальным камином, фасадом камина из штукатурки и белым полом - последний тренд
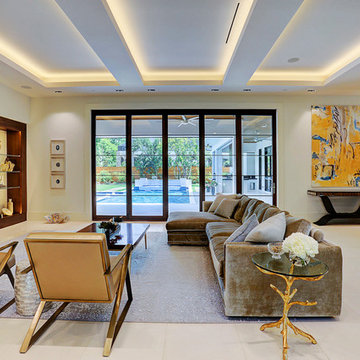
Miami Mediterranean Architecture
Идея дизайна: изолированная гостиная комната среднего размера в современном стиле с бежевыми стенами, мраморным полом, горизонтальным камином, фасадом камина из камня, телевизором на стене и бежевым полом
Идея дизайна: изолированная гостиная комната среднего размера в современном стиле с бежевыми стенами, мраморным полом, горизонтальным камином, фасадом камина из камня, телевизором на стене и бежевым полом
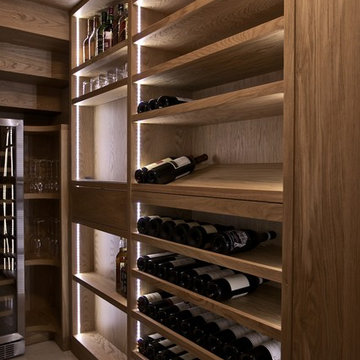
camilleriparismode projects and design team were approached to rethink a previously unused double height room in a wonderful villa. the lower part of the room was planned as a sitting and dining area, the sub level above as a tv den and games room. as the occupants enjoy their time together as a family, as well as their shared love of books, a floor-to-ceiling library was an ideal way of using and linking the large volume. the large library covers one wall of the room spilling into the den area above. it is given a sense of movement by the differing sizes of the verticals and shelves, broken up by randomly placed closed cupboards. the floating marble fireplace at the base of the library unit helps achieve a feeling of lightness despite it being a complex structure, while offering a cosy atmosphere to the family area below. the split-level den is reached via a solid oak staircase, below which is a custom made wine room. the staircase is concealed from the dining area by a high wall, painted in a bold colour on which a collection of paintings is displayed.
photos by: brian grech
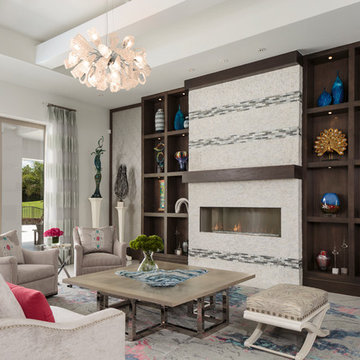
Designed by: Lana Knapp, ASID/NCIDQ & Alina Dolan, Allied ASID - Collins & DuPont Design Group
Photographed by: Lori Hamilton - Hamilton Photography
Пример оригинального дизайна: огромная парадная, открытая гостиная комната в морском стиле с белыми стенами, мраморным полом, горизонтальным камином, фасадом камина из плитки, мультимедийным центром и разноцветным полом
Пример оригинального дизайна: огромная парадная, открытая гостиная комната в морском стиле с белыми стенами, мраморным полом, горизонтальным камином, фасадом камина из плитки, мультимедийным центром и разноцветным полом
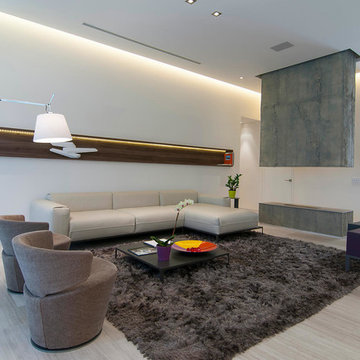
Fabio Ventresca
Идея дизайна: парадная, открытая гостиная комната среднего размера в современном стиле с белыми стенами, мраморным полом, горизонтальным камином и фасадом камина из бетона
Идея дизайна: парадная, открытая гостиная комната среднего размера в современном стиле с белыми стенами, мраморным полом, горизонтальным камином и фасадом камина из бетона
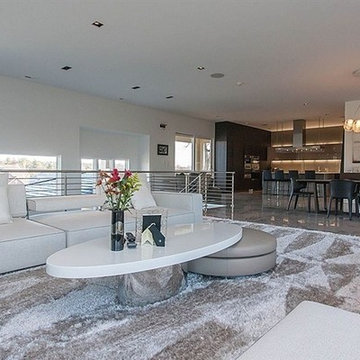
Стильный дизайн: большая парадная, открытая гостиная комната в современном стиле с белыми стенами, мраморным полом, фасадом камина из плитки, телевизором на стене и горизонтальным камином - последний тренд
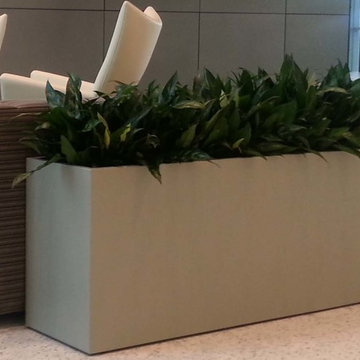
Rex L. Olson
На фото: большая парадная, открытая гостиная комната в стиле модернизм с серыми стенами, мраморным полом и горизонтальным камином без телевизора с
На фото: большая парадная, открытая гостиная комната в стиле модернизм с серыми стенами, мраморным полом и горизонтальным камином без телевизора с
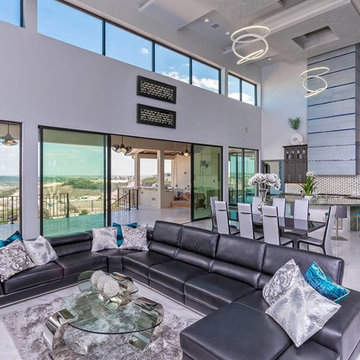
Источник вдохновения для домашнего уюта: огромная открытая гостиная комната в современном стиле с серыми стенами, мраморным полом, горизонтальным камином, фасадом камина из металла и телевизором на стене
Гостиная с мраморным полом и горизонтальным камином – фото дизайна интерьера
9

