Гостиная с мраморным полом – фото дизайна интерьера
Сортировать:
Бюджет
Сортировать:Популярное за сегодня
201 - 220 из 8 455 фото
1 из 2
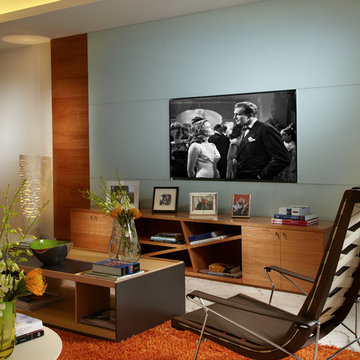
J Design Group
The Interior Design of your Living and Family room is a very important part of your home dream project.
There are many ways to bring a small or large Living and Family room space to one of the most pleasant and beautiful important areas in your daily life.
You can go over some of our award winner Living and Family room pictures and see all different projects created with most exclusive products available today.
Your friendly Interior design firm in Miami at your service.
Contemporary - Modern Interior designs.
Top Interior Design Firm in Miami – Coral Gables.
Bathroom,
Bathrooms,
House Interior Designer,
House Interior Designers,
Home Interior Designer,
Home Interior Designers,
Residential Interior Designer,
Residential Interior Designers,
Modern Interior Designers,
Miami Beach Designers,
Best Miami Interior Designers,
Miami Beach Interiors,
Luxurious Design in Miami,
Top designers,
Deco Miami,
Luxury interiors,
Miami modern,
Interior Designer Miami,
Contemporary Interior Designers,
Coco Plum Interior Designers,
Miami Interior Designer,
Sunny Isles Interior Designers,
Pinecrest Interior Designers,
Interior Designers Miami,
J Design Group interiors,
South Florida designers,
Best Miami Designers,
Miami interiors,
Miami décor,
Miami Beach Luxury Interiors,
Miami Interior Design,
Miami Interior Design Firms,
Beach front,
Top Interior Designers,
top décor,
Top Miami Decorators,
Miami luxury condos,
Top Miami Interior Decorators,
Top Miami Interior Designers,
Modern Designers in Miami,
modern interiors,
Modern,
Pent house design,
white interiors,
Miami, South Miami, Miami Beach, South Beach, Williams Island, Sunny Isles, Surfside, Fisher Island, Aventura, Brickell, Brickell Key, Key Biscayne, Coral Gables, CocoPlum, Coconut Grove, Pinecrest, Miami Design District, Golden Beach, Downtown Miami, Miami Interior Designers, Miami Interior Designer, Interior Designers Miami, Modern Interior Designers, Modern Interior Designer, Modern interior decorators, Contemporary Interior Designers, Interior decorators, Interior decorator, Interior designer, Interior designers, Luxury, modern, best, unique, real estate, decor
J Design Group – Miami Interior Design Firm – Modern – Contemporary Interior Designer Miami - Interior Designers in Miami
Contact us: (305) 444-4611
www.JDesignGroup.com
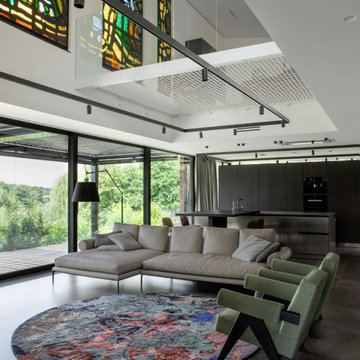
The living room seamlessly blends modern architecture with touches of color and texture, highlighted by a large, vibrant area rug that anchors the room. Above, a series of stained glass windows add a spectrum of colors that contrast beautifully with the neutral palette of the furniture. The open floor plan, enhanced by floor-to-ceiling windows, invites natural light to dance across the sleek kitchen fittings and the comfortable, yet stylish seating arrangements.
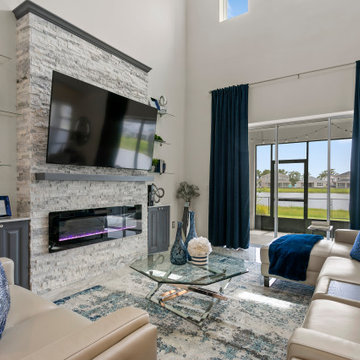
На фото: открытая гостиная комната в стиле неоклассика (современная классика) с белыми стенами, мраморным полом, горизонтальным камином, фасадом камина из каменной кладки, телевизором на стене, разноцветным полом и синими шторами
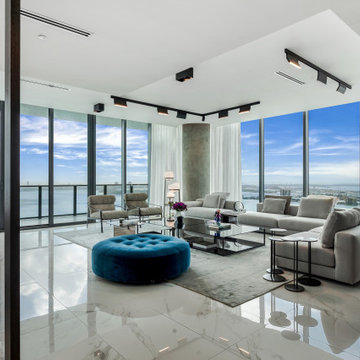
Стильный дизайн: большая парадная, открытая гостиная комната в стиле модернизм с бежевыми стенами, мраморным полом, мультимедийным центром, белым полом и обоями на стенах без камина - последний тренд
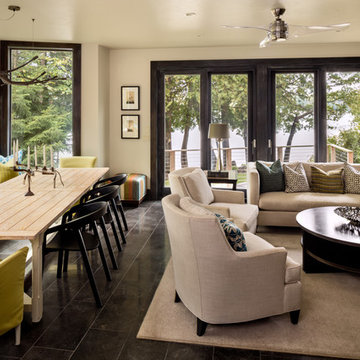
Photography by David Bader.
Стильный дизайн: маленькая открытая гостиная комната:: освещение в современном стиле с белыми стенами, мраморным полом, телевизором на стене, подвесным камином и фасадом камина из металла для на участке и в саду - последний тренд
Стильный дизайн: маленькая открытая гостиная комната:: освещение в современном стиле с белыми стенами, мраморным полом, телевизором на стене, подвесным камином и фасадом камина из металла для на участке и в саду - последний тренд
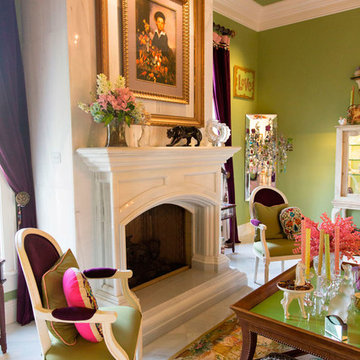
Olivera Construction (Builder) • W. Brandt Hay Architect (Architect) • Eva Snider Photography (Photographer)
Источник вдохновения для домашнего уюта: большая изолированная гостиная комната в стиле фьюжн с с книжными шкафами и полками, зелеными стенами, мраморным полом, стандартным камином и фасадом камина из камня без телевизора
Источник вдохновения для домашнего уюта: большая изолированная гостиная комната в стиле фьюжн с с книжными шкафами и полками, зелеными стенами, мраморным полом, стандартным камином и фасадом камина из камня без телевизора
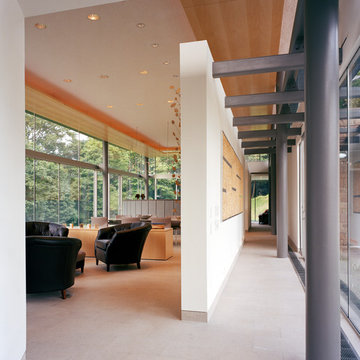
На фото: большая парадная, открытая гостиная комната в стиле модернизм с белыми стенами, мраморным полом, серым полом и деревянным потолком без телевизора с
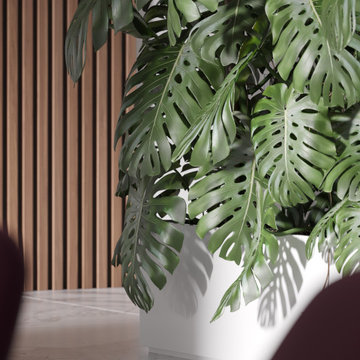
3D Rendering by Aurora Renderings | Interior design by Aurora Renderings
Идея дизайна: большая парадная, открытая гостиная комната в современном стиле с белыми стенами, мраморным полом, телевизором на стене и белым полом без камина
Идея дизайна: большая парадная, открытая гостиная комната в современном стиле с белыми стенами, мраморным полом, телевизором на стене и белым полом без камина
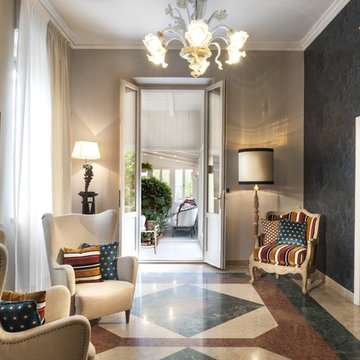
На фото: открытая гостиная комната среднего размера в классическом стиле с с книжными шкафами и полками, бежевыми стенами, мраморным полом и разноцветным полом с
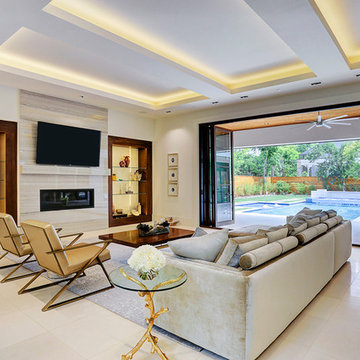
Miami Mediterranean Architecture
Пример оригинального дизайна: изолированная гостиная комната среднего размера в современном стиле с бежевыми стенами, мраморным полом, горизонтальным камином, фасадом камина из камня, телевизором на стене и бежевым полом
Пример оригинального дизайна: изолированная гостиная комната среднего размера в современном стиле с бежевыми стенами, мраморным полом, горизонтальным камином, фасадом камина из камня, телевизором на стене и бежевым полом
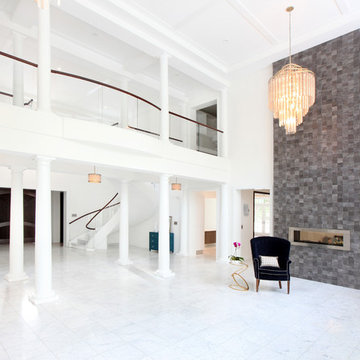
A wide angle view of the main living area including the center hall colonade with the balcony walkway above connecting the two wings of the home. The two story tiled accent wall and double sided fireplace will host a cozy living room.

Sala Comedor | Casa Risco - Las Peñitas
На фото: большая открытая гостиная комната в стиле рустика с бежевыми стенами, мраморным полом, печью-буржуйкой, фасадом камина из металла, черным полом и балками на потолке
На фото: большая открытая гостиная комната в стиле рустика с бежевыми стенами, мраморным полом, печью-буржуйкой, фасадом камина из металла, черным полом и балками на потолке
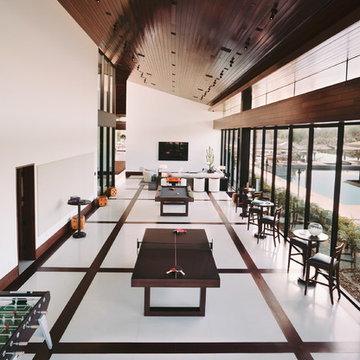
This 28,0000-square-foot, 11-bedroom luxury estate sits atop a manmade beach bordered by six acres of canals and lakes. The main house and detached guest casitas blend a light-color palette with rich wood accents—white walls, white marble floors with walnut inlays, and stained Douglas fir ceilings. Structural steel allows the vaulted ceilings to peak at 37 feet. Glass pocket doors provide uninterrupted access to outdoor living areas which include an outdoor dining table, two outdoor bars, a firepit bordered by an infinity edge pool, golf course, tennis courts and more.
Construction on this 37 acre project was completed in just under a year.
Builder: Bradshaw Construction
Architect: Uberion Design
Interior Design: Willetts Design & Associates
Landscape: Attinger Landscape Architects
Photography: RF35Media
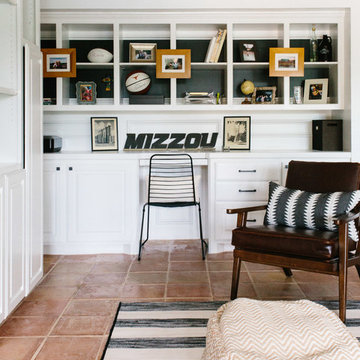
An eclectic, modern media room with bold accents of black metals, natural woods, and terra cotta tile floors. We wanted to design a fresh and modern hangout spot for these clients, whether they’re hosting friends or watching the game, this entertainment room had to fit every occasion.
We designed a full home bar, which looks dashing right next to the wooden accent wall and foosball table. The sitting area is full of luxe seating, with a large gray sofa and warm brown leather arm chairs. Additional seating was snuck in via black metal chairs that fit seamlessly into the built-in desk and sideboard table (behind the sofa).... In total, there is plenty of seats for a large party, which is exactly what our client needed.
Lastly, we updated the french doors with a chic, modern black trim, a small detail that offered an instant pick-me-up. The black trim also looks effortless against the black accents.
Designed by Sara Barney’s BANDD DESIGN, who are based in Austin, Texas and serving throughout Round Rock, Lake Travis, West Lake Hills, and Tarrytown.
For more about BANDD DESIGN, click here: https://bandddesign.com/
To learn more about this project, click here: https://bandddesign.com/lost-creek-game-room/

The house is square with tons of angles, so I wanted to introduce some rounded elements to create contrast. The uniquely colored living room interior fits perfectly in this modern Beverly Hills home. The multi-colored Missoni fabrics set the energetic tone, while the selenite fireplace, solid colored walls, sofa, and chairs keep the looks fresh and balanced.
Home located in Beverly Hills, California. Designed by Florida-based interior design firm Crespo Design Group, who also serves Malibu, Tampa, New York City, the Caribbean, and other areas throughout the United States.
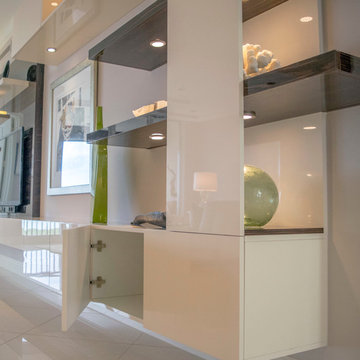
Custom Contemporary Cabinetry
Dimmable Warm White LED Lights
Magnolia/Guyana Color Combo
На фото: большая открытая гостиная комната в стиле модернизм с белыми стенами, мраморным полом, мультимедийным центром и бежевым полом без камина с
На фото: большая открытая гостиная комната в стиле модернизм с белыми стенами, мраморным полом, мультимедийным центром и бежевым полом без камина с
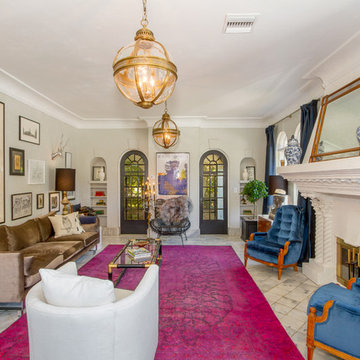
SW Florida Eclectic Living Room.
Источник вдохновения для домашнего уюта: парадная, открытая гостиная комната среднего размера в стиле фьюжн с серыми стенами, стандартным камином, мраморным полом, фасадом камина из штукатурки, белым полом и ковром на полу без телевизора
Источник вдохновения для домашнего уюта: парадная, открытая гостиная комната среднего размера в стиле фьюжн с серыми стенами, стандартным камином, мраморным полом, фасадом камина из штукатурки, белым полом и ковром на полу без телевизора
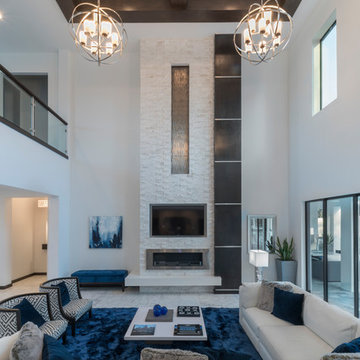
The great room is open to the kitchen and the upstairs glass panel balcony. The fireplace soars 22 feet high and is clad in split-face travertine stone with an espresso wood column embellished with steel bands. The fireplace bottom is made of white quartz and cantilevers. Second story windows and sliding glass panel doors infuse lots of natural light.
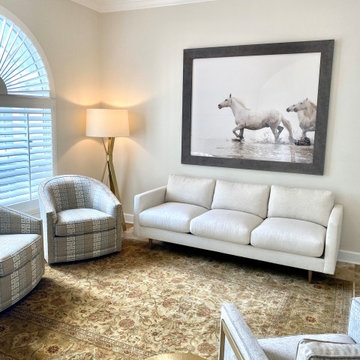
This living room space features an all-white sofa, a snake patterned chair with gold railing, two patterned grey chairs with white and gold accents, gold accent pieces, and a traditional rug below.

WE TOOK FULL ADVANTAGE OF THE TRICKY AREA AND WERE ABLE TO FIT A NICE DEN / FAMILY AREA OFF OF THE KITCHEN
Свежая идея для дизайна: большая открытая гостиная комната в стиле модернизм с с книжными шкафами и полками, белыми стенами, мраморным полом, фасадом камина из дерева, телевизором на стене и белым полом без камина - отличное фото интерьера
Свежая идея для дизайна: большая открытая гостиная комната в стиле модернизм с с книжными шкафами и полками, белыми стенами, мраморным полом, фасадом камина из дерева, телевизором на стене и белым полом без камина - отличное фото интерьера
Гостиная с мраморным полом – фото дизайна интерьера
11

