Гостиная с мраморным полом и фасадом камина из бетона – фото дизайна интерьера
Сортировать:
Бюджет
Сортировать:Популярное за сегодня
1 - 20 из 98 фото
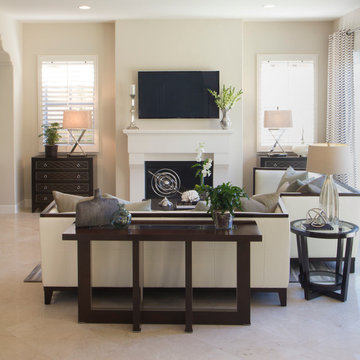
Clean & Contemporary
Photo Credit: Molly Mahar http://caprinacreative.com/

The house is square with tons of angles, so I wanted to introduce some rounded elements to create contrast. The uniquely colored living room interior fits perfectly in this modern Beverly Hills home. The multi-colored Missoni fabrics set the energetic tone, while the selenite fireplace, solid colored walls, sofa, and chairs keep the looks fresh and balanced.
Home located in Beverly Hills, California. Designed by Florida-based interior design firm Crespo Design Group, who also serves Malibu, Tampa, New York City, the Caribbean, and other areas throughout the United States.
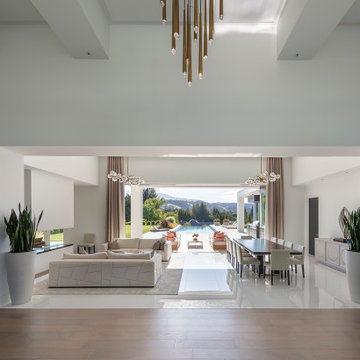
Пример оригинального дизайна: огромная открытая гостиная комната в стиле модернизм с белыми стенами, мраморным полом, фасадом камина из бетона, белым полом и кессонным потолком

Свежая идея для дизайна: большая парадная, изолированная гостиная комната в стиле модернизм с серыми стенами, мраморным полом, горизонтальным камином, фасадом камина из бетона, мультимедийным центром и белым полом - отличное фото интерьера
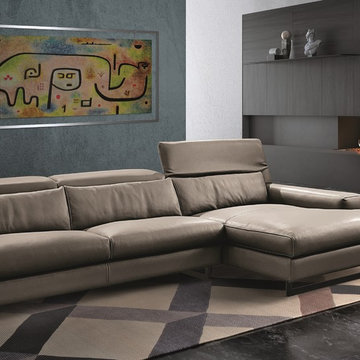
Sound Contemporary Sectional helps create a place lived in and loved, no matter the current trends. A harmonious contrast that is fashioned by its minimalist silhouette and welcoming structure, Sound Sectional is manufactured in Italy by Gamma Arredamenti and is the perfect solution for a room designed to maximize seating.
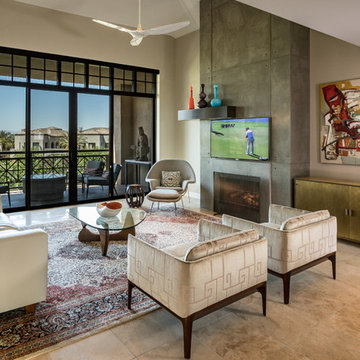
Classic and collected pieces highlight this stunning golf course property in The Biltmore Estates of Phoenix. Old and new blend seamlessly, bringing color and life to the inviting interior.
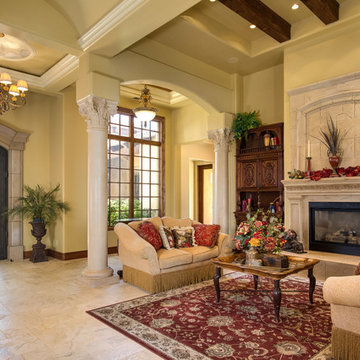
Ryan Rosene | www.ryanrosene.com
Built by Rosene Classics Construction | www.roseneclassics.com
Идея дизайна: огромная парадная, открытая гостиная комната в средиземноморском стиле с бежевыми стенами, мраморным полом, стандартным камином и фасадом камина из бетона без телевизора
Идея дизайна: огромная парадная, открытая гостиная комната в средиземноморском стиле с бежевыми стенами, мраморным полом, стандартным камином и фасадом камина из бетона без телевизора
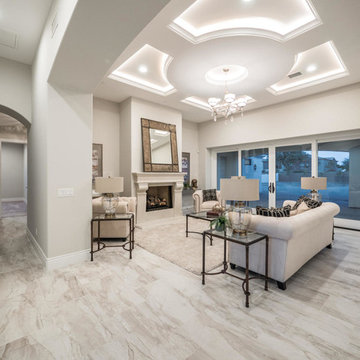
Источник вдохновения для домашнего уюта: парадная, изолированная гостиная комната среднего размера в стиле неоклассика (современная классика) с серыми стенами, мраморным полом, стандартным камином, фасадом камина из бетона и серым полом без телевизора
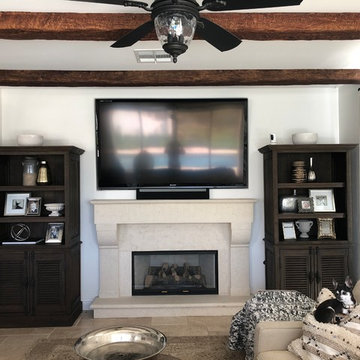
Family room fireplace centered on the wall with cast concrete fireplace surround. Painted faux wood beams continue from the kitchen.
Источник вдохновения для домашнего уюта: открытая гостиная комната среднего размера в средиземноморском стиле с белыми стенами, мраморным полом, стандартным камином, фасадом камина из бетона и бежевым полом
Источник вдохновения для домашнего уюта: открытая гостиная комната среднего размера в средиземноморском стиле с белыми стенами, мраморным полом, стандартным камином, фасадом камина из бетона и бежевым полом
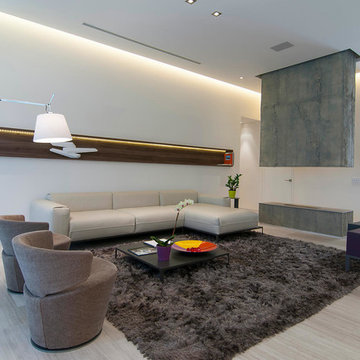
Fabio Ventresca
Идея дизайна: парадная, открытая гостиная комната среднего размера в современном стиле с белыми стенами, мраморным полом, горизонтальным камином и фасадом камина из бетона
Идея дизайна: парадная, открытая гостиная комната среднего размера в современном стиле с белыми стенами, мраморным полом, горизонтальным камином и фасадом камина из бетона
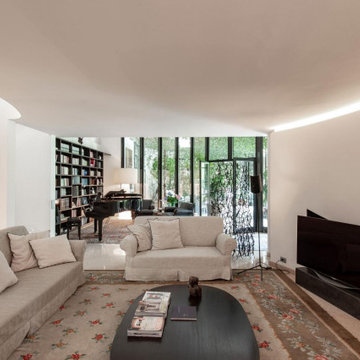
Идея дизайна: огромная открытая гостиная комната в стиле фьюжн с белыми стенами, мраморным полом, стандартным камином, фасадом камина из бетона, отдельно стоящим телевизором, розовым полом, кессонным потолком и обоями на стенах
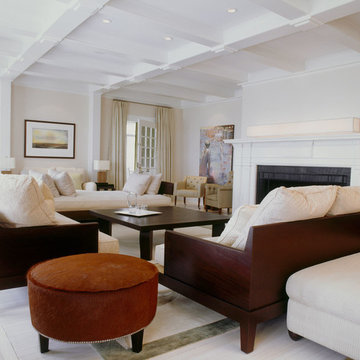
A tranquil color palette of neutrals, greens, and lavender was used to transform the estate into a glamorous and relaxing beachside home. The elegant arrangement of the colors, furniture, and pieces of art look natural and livable. The soft colors, fabrics, accessories, and art play all pull together to create this sophisticated home that also offers a lot of warmth and comfort.
Project completed by New York interior design firm Betty Wasserman Art & Interiors, which serves New York City, as well as across the tri-state area and in The Hamptons.
For more about Betty Wasserman, click here: https://www.bettywasserman.com/
To learn more about this project, click here: https://www.bettywasserman.com/spaces/hamptons-estate/
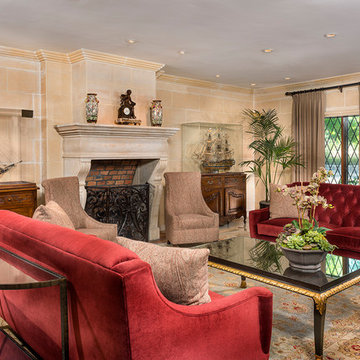
Идея дизайна: маленькая парадная, открытая гостиная комната с бежевыми стенами, мраморным полом, стандартным камином, фасадом камина из бетона и бежевым полом без телевизора для на участке и в саду
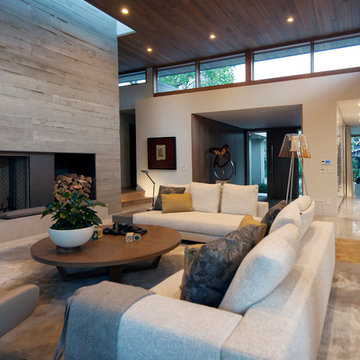
Arete (Tula) Edmunds - ArtLine Photography
Идея дизайна: большая открытая гостиная комната в современном стиле с бежевыми стенами, мраморным полом, стандартным камином и фасадом камина из бетона без телевизора
Идея дизайна: большая открытая гостиная комната в современном стиле с бежевыми стенами, мраморным полом, стандартным камином и фасадом камина из бетона без телевизора
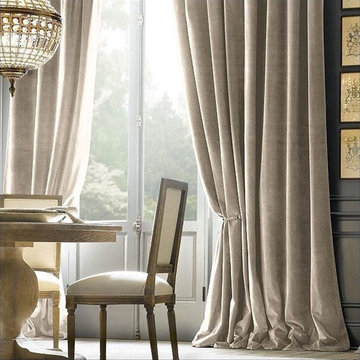
The 2017 7 star hotel Velvet Curtain pure color simple luxury silky Micro luxury the mostly best velvet extreme material curtain
Свежая идея для дизайна: большая парадная, двухуровневая гостиная комната в стиле ретро с бежевыми стенами, мраморным полом, подвесным камином, фасадом камина из бетона и бежевым полом без телевизора - отличное фото интерьера
Свежая идея для дизайна: большая парадная, двухуровневая гостиная комната в стиле ретро с бежевыми стенами, мраморным полом, подвесным камином, фасадом камина из бетона и бежевым полом без телевизора - отличное фото интерьера
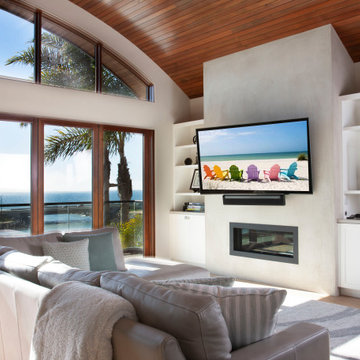
Свежая идея для дизайна: открытая гостиная комната в стиле неоклассика (современная классика) с белыми стенами, мраморным полом, фасадом камина из бетона, телевизором на стене, коричневым полом, сводчатым потолком и деревянным потолком - отличное фото интерьера
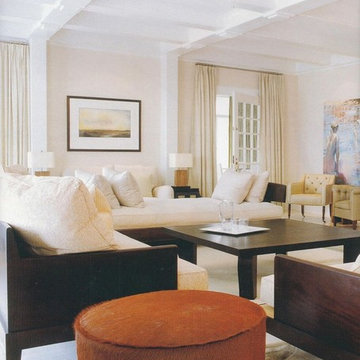
A tranquil color palette of neutrals, greens, and lavender was used to transform the estate into a glamorous and relaxing beachside home. The elegant arrangement of the colors, furniture, and pieces of art look natural and livable. The soft colors, fabrics, accessories, and art play all pull together to create this sophisticated home that also offers a lot of warmth and comfort.
Project completed by New York interior design firm Betty Wasserman Art & Interiors, which serves New York City, as well as across the tri-state area and in The Hamptons.
For more about Betty Wasserman, click here: https://www.bettywasserman.com/
To learn more about this project, click here: https://www.bettywasserman.com/spaces/hamptons-estate/
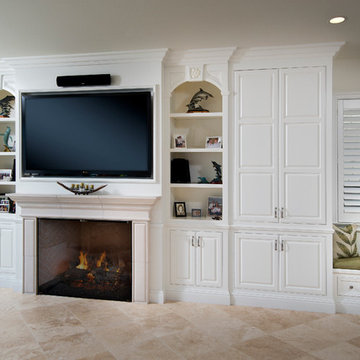
Sacks, Del Mar
Источник вдохновения для домашнего уюта: большая открытая гостиная комната в классическом стиле с белыми стенами, мраморным полом, стандартным камином, фасадом камина из бетона, телевизором на стене и бежевым полом
Источник вдохновения для домашнего уюта: большая открытая гостиная комната в классическом стиле с белыми стенами, мраморным полом, стандартным камином, фасадом камина из бетона, телевизором на стене и бежевым полом
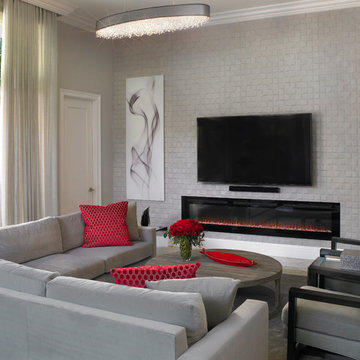
Стильный дизайн: изолированная гостиная комната среднего размера в современном стиле с музыкальной комнатой, серыми стенами, мраморным полом, горизонтальным камином, фасадом камина из бетона, телевизором на стене и серым полом - последний тренд
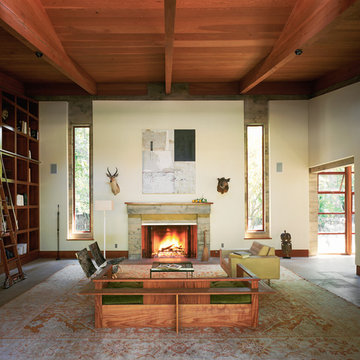
Located on an extraordinary hillside site above the San Fernando Valley, the Sherman Residence was designed to unite indoors and outdoors. The house is made up of as a series of board-formed concrete, wood and glass pavilions connected via intersticial gallery spaces that together define a central courtyard. From each room one can see the rich and varied landscape, which includes indigenous large oaks, sycamores, “working” plants such as orange and avocado trees, palms and succulents. A singular low-slung wood roof with deep overhangs shades and unifies the overall composition.
CLIENT: Jerry & Zina Sherman
PROJECT TEAM: Peter Tolkin, John R. Byram, Christopher Girt, Craig Rizzo, Angela Uriu, Eric Townsend, Anthony Denzer
ENGINEERS: Joseph Perazzelli (Structural), John Ott & Associates (Civil), Brian A. Robinson & Associates (Geotechnical)
LANDSCAPE: Wade Graham Landscape Studio
CONSULTANTS: Tree Life Concern Inc. (Arborist), E&J Engineering & Energy Designs (Title-24 Energy)
GENERAL CONTRACTOR: A-1 Construction
PHOTOGRAPHER: Peter Tolkin, Grant Mudford
AWARDS: 2001 Excellence Award Southern California Ready Mixed Concrete Association
Гостиная с мраморным полом и фасадом камина из бетона – фото дизайна интерьера
1

