Гостиная с ковровым покрытием и панелями на стенах – фото дизайна интерьера
Сортировать:
Бюджет
Сортировать:Популярное за сегодня
21 - 40 из 150 фото
1 из 3
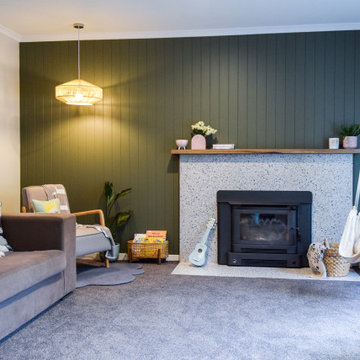
A contemporary renovation to suite a growing family. Our clients brief was modern, sleek and functional. With a colour palette of soft greys, whites and warm timber tones this family home is both inviting as well as being low maintenance. The Living Room is the family sanctuary and in here the clients decided to soften the room by incorporating beautiful Easy VJ wall paneling. The feature deep green tone works perfectly with the terrazzo clad fireplace and hardwood mantel.
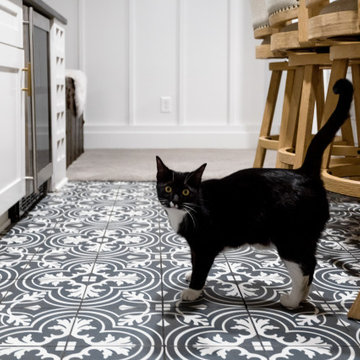
Basement great room renovation
Свежая идея для дизайна: открытая гостиная комната среднего размера в стиле кантри с домашним баром, белыми стенами, ковровым покрытием, стандартным камином, фасадом камина из кирпича, скрытым телевизором, серым полом, деревянным потолком и панелями на стенах - отличное фото интерьера
Свежая идея для дизайна: открытая гостиная комната среднего размера в стиле кантри с домашним баром, белыми стенами, ковровым покрытием, стандартным камином, фасадом камина из кирпича, скрытым телевизором, серым полом, деревянным потолком и панелями на стенах - отличное фото интерьера
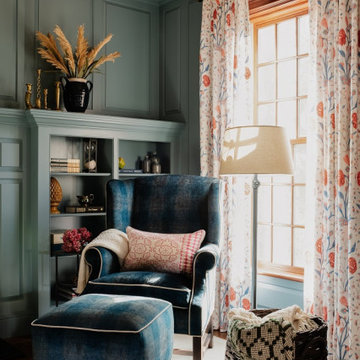
На фото: гостиная комната в классическом стиле с с книжными шкафами и полками, синими стенами, ковровым покрытием, стандартным камином, фасадом камина из камня, разноцветным полом и панелями на стенах без телевизора с
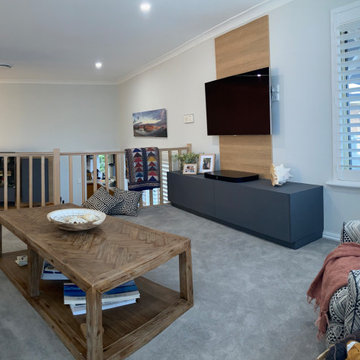
We chose matt and tactile rustic look finishes for our two -tone TV wall unit design. The vertical panel supporting the TV appears to differentiate between the void, and this exclusive sitting area. Ocean views can be seen through the plantation shutters, making this room the perfect spot for relaxation. We commissioned the re-upholstery of the client's recliner which started life as a nursing chair, so it can continue as favorite sitting for knitting. The herring bone detail of this timber coffee table is perfect in this setting and the carved timber bowl centerpiece, echos the geometrical patterns of the upholstery and soft furnishings, whilst the quilt is connecting with the photographic print from one of the family's excursions up North.
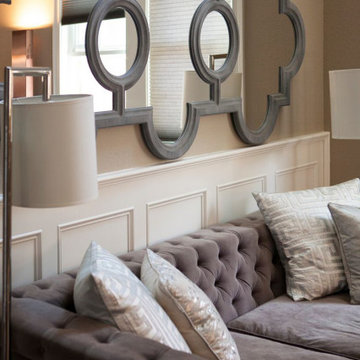
Glam and chic living area with mirrored accessories and lush textiles throughout.
На фото: гостиная комната в стиле модернизм с бежевыми стенами, панелями на стенах, ковровым покрытием, бежевым полом и кессонным потолком с
На фото: гостиная комната в стиле модернизм с бежевыми стенами, панелями на стенах, ковровым покрытием, бежевым полом и кессонным потолком с
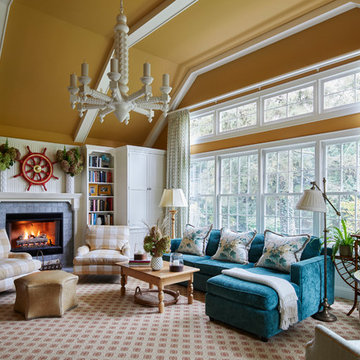
Photographer: Werner Straube
Стильный дизайн: изолированная гостиная комната в стиле неоклассика (современная классика) с желтыми стенами, ковровым покрытием, стандартным камином, фасадом камина из плитки, телевизором на стене, бежевым полом, балками на потолке и панелями на стенах - последний тренд
Стильный дизайн: изолированная гостиная комната в стиле неоклассика (современная классика) с желтыми стенами, ковровым покрытием, стандартным камином, фасадом камина из плитки, телевизором на стене, бежевым полом, балками на потолке и панелями на стенах - последний тренд
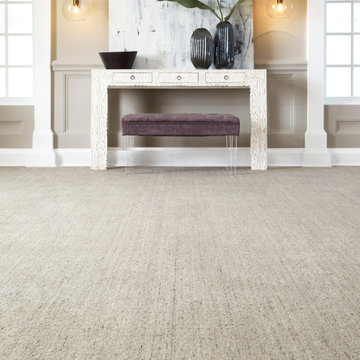
На фото: открытая гостиная комната в стиле модернизм с ковровым покрытием, бежевым полом и панелями на стенах с
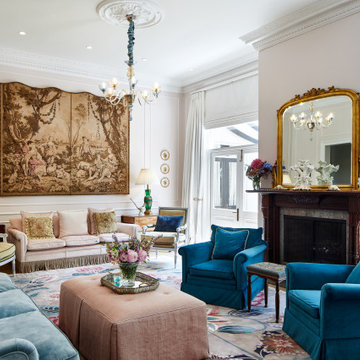
Gorgeous formal sitting room for entertaining international clientele.
Свежая идея для дизайна: большая изолированная гостиная комната в стиле неоклассика (современная классика) с розовыми стенами, ковровым покрытием, стандартным камином, фасадом камина из дерева, бежевым полом и панелями на стенах - отличное фото интерьера
Свежая идея для дизайна: большая изолированная гостиная комната в стиле неоклассика (современная классика) с розовыми стенами, ковровым покрытием, стандартным камином, фасадом камина из дерева, бежевым полом и панелями на стенах - отличное фото интерьера
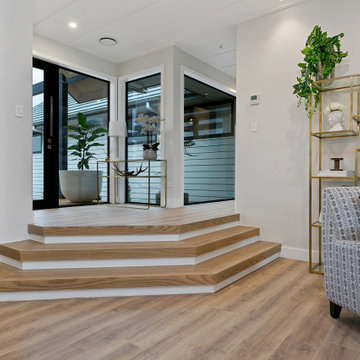
This split level contemporary design home is perfect for family and entertaining. Set on a generous 1800m2 landscaped section, boasting 4 bedrooms, a study, 2 bathrooms and a powder room, every detail of this architecturally designed home is finished to the highest standard. A fresh neutral palette connects the interior, with features including: baton ceilings and walls, American Oak entrance steps, double glazed windows and HRV Solar System. Families keen on entertaining enjoy the benefits of two living areas, a well appointed scullery and the al fresco dining area, complete with exterior fire.
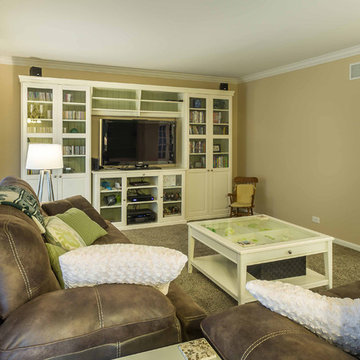
This home had plenty of square footage, but in all the wrong places. The old opening between the dining and living rooms was filled in, and the kitchen relocated into the former dining room, allowing for a large opening between the new kitchen / breakfast room with the existing living room. The kitchen relocation, in the corner of the far end of the house, allowed for cabinets on 3 walls, with a 4th side of peninsula. The long exterior wall, formerly kitchen cabinets, was replaced with a full wall of glass sliding doors to the back deck adjacent to the new breakfast / dining space. Rubbed wood cabinets were installed throughout the kitchen as well as at the desk workstation and buffet storage.

The gorgeous family room is located in an earlier addition to the historic stone house. Our architects expanded the door between the family room and sun porch for more open feeling. The millwork and trim was painted white and a black slate surround was added at the fireplace for a modern touch.
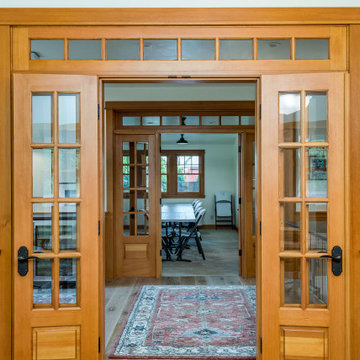
Early 1900's farmhouse, literal farm house redesigned for the business to use as their corporate meeting center. This remodel included taking the existing bathrooms bedrooms, kitchen, living room, family room, dining room, and wrap around porch and creating a functional space for corporate meeting and gatherings. The integrity of the home was kept put as each space looks as if it could have been designed this way since day one.
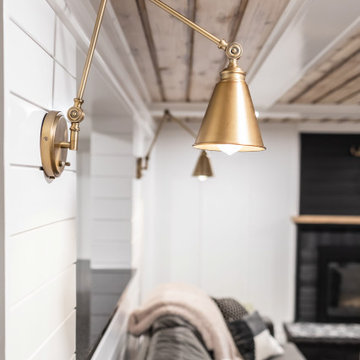
Basement great room renovation
На фото: открытая гостиная комната среднего размера в стиле кантри с домашним баром, белыми стенами, ковровым покрытием, стандартным камином, фасадом камина из кирпича, скрытым телевизором, серым полом, деревянным потолком и панелями на стенах с
На фото: открытая гостиная комната среднего размера в стиле кантри с домашним баром, белыми стенами, ковровым покрытием, стандартным камином, фасадом камина из кирпича, скрытым телевизором, серым полом, деревянным потолком и панелями на стенах с
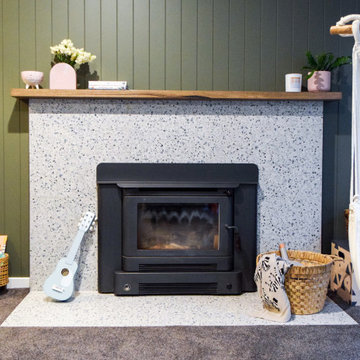
A contemporary renovation to suite a growing family. Our clients brief was modern, sleek and functional. With a colour palette of soft greys, whites and warm timber tones this family home is both inviting as well as being low maintenance. The Living Room is the family sanctuary and in here the clients decided to soften the room by incorporating beautiful Easy VJ wall paneling. The feature deep green tone works perfectly with the terrazzo clad fireplace and hardwood mantel.
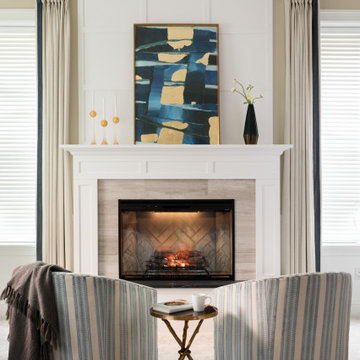
Свежая идея для дизайна: гостиная комната в классическом стиле с ковровым покрытием, стандартным камином, фасадом камина из плитки и панелями на стенах - отличное фото интерьера
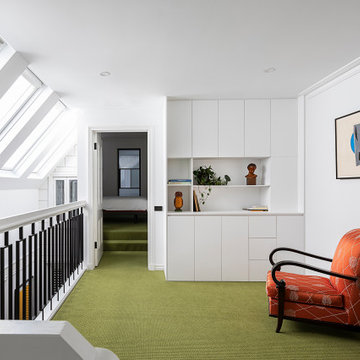
Photo: Courtney King
На фото: маленькая двухуровневая гостиная комната в стиле фьюжн с с книжными шкафами и полками, белыми стенами, ковровым покрытием, зеленым полом, балками на потолке и панелями на стенах для на участке и в саду
На фото: маленькая двухуровневая гостиная комната в стиле фьюжн с с книжными шкафами и полками, белыми стенами, ковровым покрытием, зеленым полом, балками на потолке и панелями на стенах для на участке и в саду
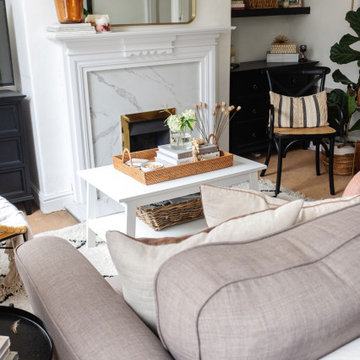
Идея дизайна: маленькая парадная, изолированная гостиная комната в классическом стиле с белыми стенами, ковровым покрытием, стандартным камином, фасадом камина из камня, отдельно стоящим телевизором, бежевым полом, потолком с обоями и панелями на стенах для на участке и в саду
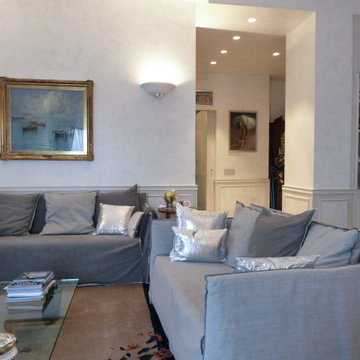
На фото: большая открытая гостиная комната в стиле шебби-шик с серыми стенами, ковровым покрытием, телевизором в углу, бежевым полом и панелями на стенах с
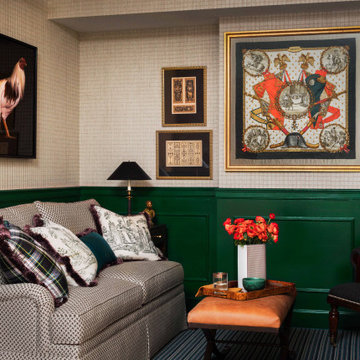
Пример оригинального дизайна: гостиная комната в классическом стиле с бежевыми стенами, ковровым покрытием, синим полом и панелями на стенах
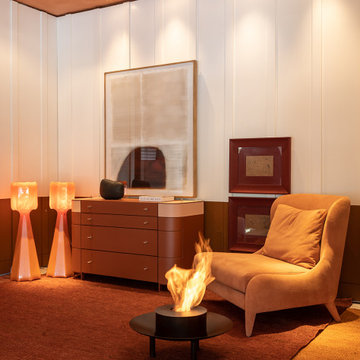
Portable Ecofireplace Fire Pit with Stainless Steel ECO 35 burner and recycled, discarded agricultural plow disks weathering Corten steel encasing. Thermal insulation made of rock wool bases and refractory tape applied to the burner.
Гостиная с ковровым покрытием и панелями на стенах – фото дизайна интерьера
2

