Гостиная с ковровым покрытием и фасадом камина из камня – фото дизайна интерьера
Сортировать:
Бюджет
Сортировать:Популярное за сегодня
161 - 180 из 9 959 фото
1 из 3
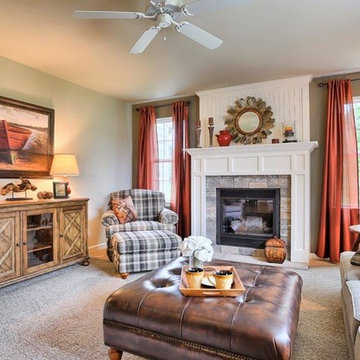
The family room of the Falcon II model has a stone surround fireplace and white mantle contrasting with the olive green accent wall.
Источник вдохновения для домашнего уюта: открытая гостиная комната среднего размера в классическом стиле с бежевыми стенами, ковровым покрытием, стандартным камином и фасадом камина из камня без телевизора
Источник вдохновения для домашнего уюта: открытая гостиная комната среднего размера в классическом стиле с бежевыми стенами, ковровым покрытием, стандартным камином и фасадом камина из камня без телевизора
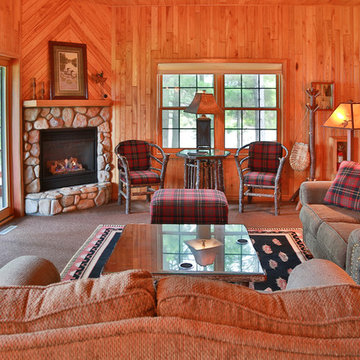
Свежая идея для дизайна: парадная, открытая гостиная комната среднего размера в стиле рустика с коричневыми стенами, ковровым покрытием, стандартным камином, фасадом камина из камня и скрытым телевизором - отличное фото интерьера
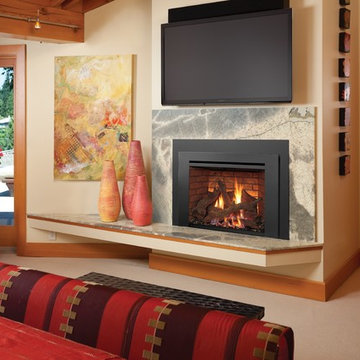
Стильный дизайн: большая гостиная комната в классическом стиле с бежевыми стенами, ковровым покрытием, стандартным камином и фасадом камина из камня - последний тренд
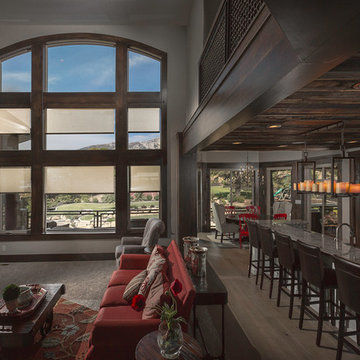
Источник вдохновения для домашнего уюта: большая открытая гостиная комната в стиле фьюжн с белыми стенами, ковровым покрытием, стандартным камином, фасадом камина из камня и телевизором на стене
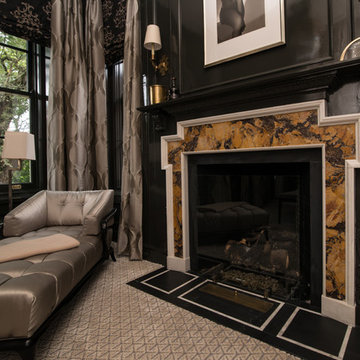
Krzysztof Hotlos
Идея дизайна: парадная гостиная комната в классическом стиле с черными стенами, ковровым покрытием, стандартным камином и фасадом камина из камня
Идея дизайна: парадная гостиная комната в классическом стиле с черными стенами, ковровым покрытием, стандартным камином и фасадом камина из камня
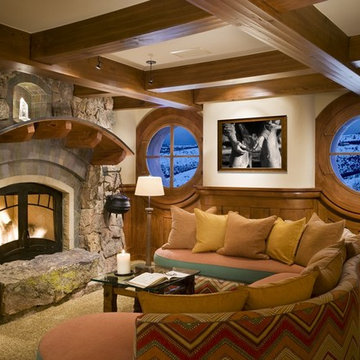
Living Images Photography, LLC
Источник вдохновения для домашнего уюта: парадная, изолированная гостиная комната в стиле рустика с ковровым покрытием, стандартным камином, фасадом камина из камня и белыми стенами без телевизора
Источник вдохновения для домашнего уюта: парадная, изолированная гостиная комната в стиле рустика с ковровым покрытием, стандартным камином, фасадом камина из камня и белыми стенами без телевизора
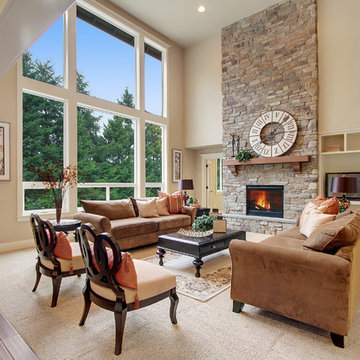
Идея дизайна: открытая гостиная комната в стиле кантри с бежевыми стенами, ковровым покрытием, стандартным камином и фасадом камина из камня
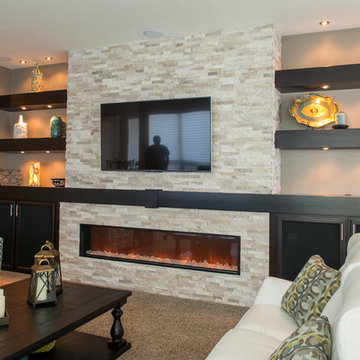
Свежая идея для дизайна: большая парадная, изолированная гостиная комната в современном стиле с бежевыми стенами, ковровым покрытием, горизонтальным камином, фасадом камина из камня, телевизором на стене и бежевым полом - отличное фото интерьера
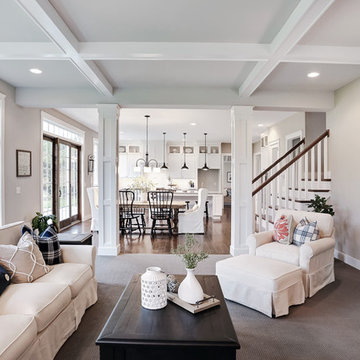
Designer details abound in this custom 2-story home with craftsman style exterior complete with fiber cement siding, attractive stone veneer, and a welcoming front porch. In addition to the 2-car side entry garage with finished mudroom, a breezeway connects the home to a 3rd car detached garage. Heightened 10’ceilings grace the 1st floor and impressive features throughout include stylish trim and ceiling details. The elegant Dining Room to the front of the home features a tray ceiling and craftsman style wainscoting with chair rail. Adjacent to the Dining Room is a formal Living Room with cozy gas fireplace. The open Kitchen is well-appointed with HanStone countertops, tile backsplash, stainless steel appliances, and a pantry. The sunny Breakfast Area provides access to a stamped concrete patio and opens to the Family Room with wood ceiling beams and a gas fireplace accented by a custom surround. A first-floor Study features trim ceiling detail and craftsman style wainscoting. The Owner’s Suite includes craftsman style wainscoting accent wall and a tray ceiling with stylish wood detail. The Owner’s Bathroom includes a custom tile shower, free standing tub, and oversized closet.
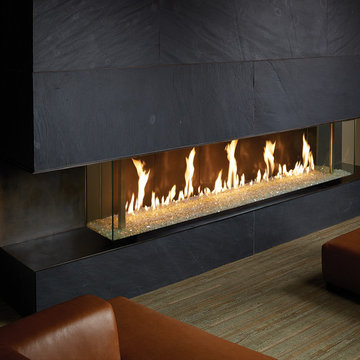
72" x 12" Bay, DaVinci Custom Fireplace
Идея дизайна: большая открытая гостиная комната в современном стиле с бежевыми стенами, ковровым покрытием, горизонтальным камином, фасадом камина из камня и разноцветным полом
Идея дизайна: большая открытая гостиная комната в современном стиле с бежевыми стенами, ковровым покрытием, горизонтальным камином, фасадом камина из камня и разноцветным полом
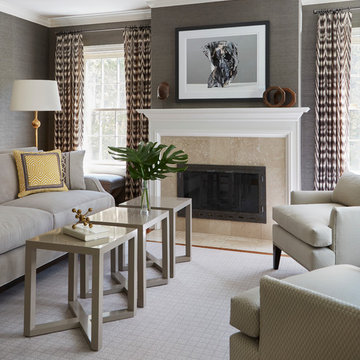
Источник вдохновения для домашнего уюта: парадная, изолированная гостиная комната среднего размера в стиле неоклассика (современная классика) с серыми стенами, ковровым покрытием, горизонтальным камином, фасадом камина из камня и серым полом без телевизора
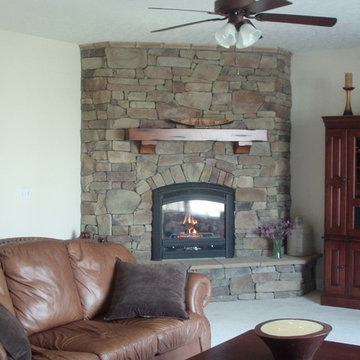
На фото: открытая гостиная комната среднего размера в стиле рустика с белыми стенами, ковровым покрытием, стандартным камином, фасадом камина из камня, скрытым телевизором и белым полом
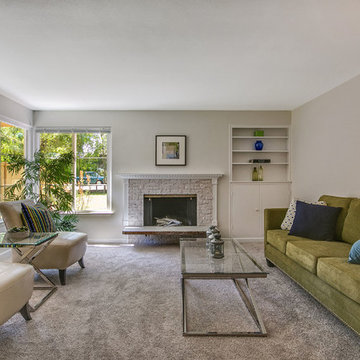
The large picture window brings abundant light to this contemporary living space. The exposed red brick fireplace was transformed by resurfacing with natural white sandstone and framed in a complimentary white dentil mantel and decorative casing.
Neutral colors of beige, white and off-white were chosen for the new carpet and paint, giving an elegant look throughout.
photo by: Paul Gjording;
staging by: Upstage Designs
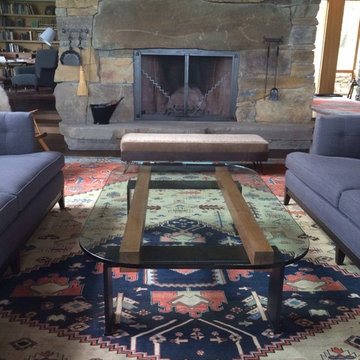
Стильный дизайн: большая парадная, изолированная гостиная комната в стиле рустика с бежевыми стенами, ковровым покрытием, стандартным камином и фасадом камина из камня без телевизора - последний тренд
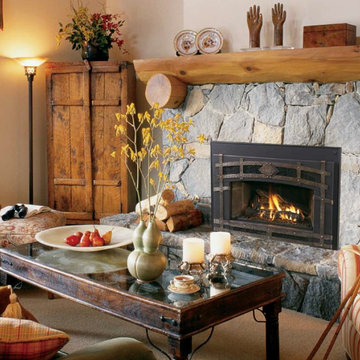
Inserts are engineered to fit into existing wood-burning fireplace openings and vent through existing chimney systems. Most fireplace inserts are at least 80% efficient, with some almost 99%. One of the more attractive characteristic of a gas fireplace insert is its ability to turn on instantly. Shown here are just a few of the manufacturers and styles of gas fireplace inserts Okell's Fireplace carries.
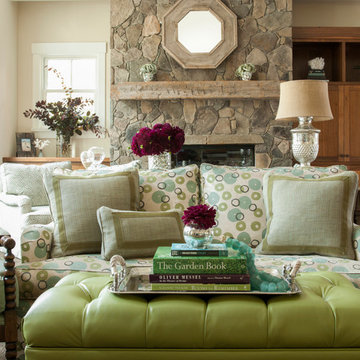
A bright, fresh and inviting space with french doors and tons of natural light. The perfect place to hang out with guests or with the kids. Design by Annie Lowengart and photo by David Duncan Livingston.
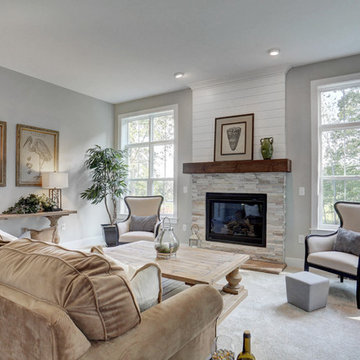
This 2-story home with inviting front porch includes a 3-car garage and mudroom entry with convenient built-in lockers. Hardwood flooring in the 2-story foyer extends to the Dining Room, Kitchen, and Breakfast Area. The open Kitchen includes Cambria quartz countertops, tile backsplash, island, slate appliances, and a spacious corner pantry. The sunny Breakfast Area provides access to the deck and backyard and opens to the Great Room that is warmed by a gas fireplace accented with stylish tile surround. The 1st floor also includes a formal Dining Room with elegant tray ceiling, craftsman style wainscoting, and chair rail, and a Study with attractive trim ceiling detail. The 2nd floor boasts all 4 bedrooms, 2 full bathrooms, a convenient laundry room, and a spacious raised Rec Room. The Owner’s Suite with tray ceiling includes a private bathroom with expansive closet, double bowl vanity, and 5’ tile shower.
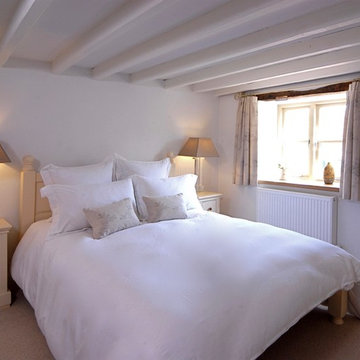
A beautiful 16th Century Cottage in a Cotswold Conservation Village. The cottage was very dated and needed total renovatation. The Living room was was in fact two rooms which were knocked into one, creating a lovely large living room area for our client. Keeping the existing large open fire place at one end of the inital one room and turning the old smaller fireplace which was discovered when renovation works began in the other initial room as a feature fireplace with kiln dried logs. Beautiful calming colour schemes were implemented. New hardwood windows were painted in a gorgeous colour and the Bisque radiators sprayed in a like for like colour. New Electrics & Plumbing throughout the whole cottage as it was very old and dated. A modern Oak & Glass Staircase replaced the very dated aliminium spiral staircase. A total Renovation / Conversion of this pretty 16th Century Cottage, creating a wonderful light, open plan feel in what was once a very dark, dated cottage in the Cotswolds.
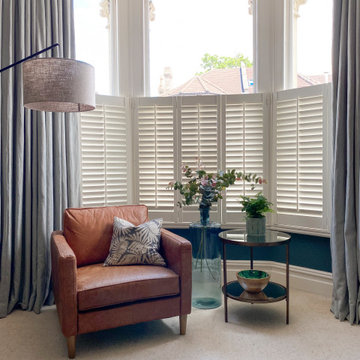
We created a botanical-inspired scheme for this Victorian terrace living room updating the wall colour to Inchyra Blue on the walls and including a pop a colour in the lamp shades. We redesigned the floorplan to make the room practical and comfortable. Built-in storage in a complementary blue was introduced to keep the tv area tidy. We included two matching side tables in an aged bronze finish with a bevelled glass top and mirrored bottom shelves to maximise the light. We sourced and supplied the furniture and accessories including the Made to Measure Olive Green Sofa and soft furnishings.
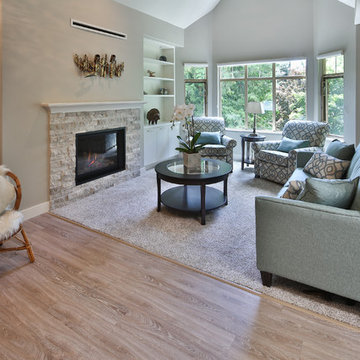
Andrew Fyfe Photography
На фото: маленькая открытая гостиная комната в современном стиле с серыми стенами, ковровым покрытием, стандартным камином, фасадом камина из камня и бежевым полом для на участке и в саду
На фото: маленькая открытая гостиная комната в современном стиле с серыми стенами, ковровым покрытием, стандартным камином, фасадом камина из камня и бежевым полом для на участке и в саду
Гостиная с ковровым покрытием и фасадом камина из камня – фото дизайна интерьера
9

