Гостиная с ковровым покрытием и фасадом камина из камня – фото дизайна интерьера
Сортировать:
Бюджет
Сортировать:Популярное за сегодня
141 - 160 из 9 959 фото
1 из 3
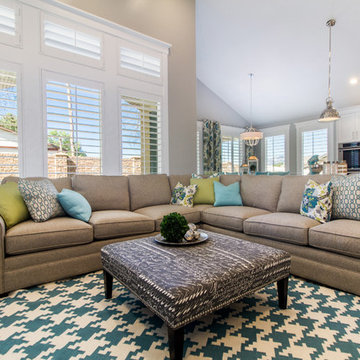
Свежая идея для дизайна: открытая гостиная комната среднего размера в стиле кантри с серыми стенами, ковровым покрытием, стандартным камином, фасадом камина из камня, телевизором на стене и бежевым полом - отличное фото интерьера
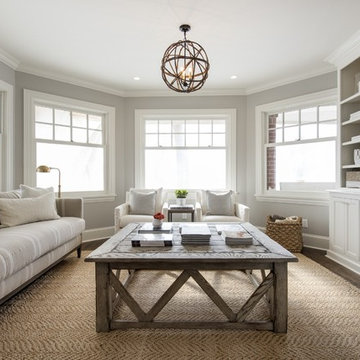
Свежая идея для дизайна: изолированная гостиная комната среднего размера в стиле неоклассика (современная классика) с серыми стенами, ковровым покрытием, стандартным камином, фасадом камина из камня и отдельно стоящим телевизором - отличное фото интерьера
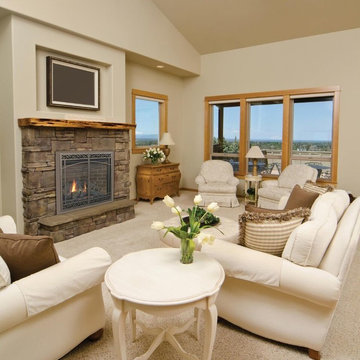
Стильный дизайн: изолированная гостиная комната среднего размера в классическом стиле с бежевыми стенами, ковровым покрытием, стандартным камином, фасадом камина из камня, телевизором на стене и коричневым полом - последний тренд
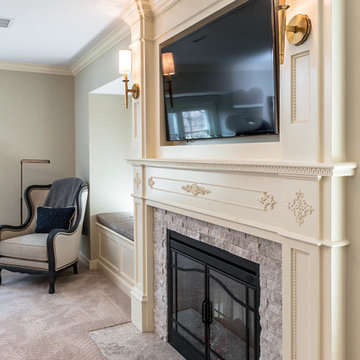
This home had a generous master suite prior to the renovation; however, it was located close to the rest of the bedrooms and baths on the floor. They desired their own separate oasis with more privacy and asked us to design and add a 2nd story addition over the existing 1st floor family room, that would include a master suite with a laundry/gift wrapping room.
We added a 2nd story addition without adding to the existing footprint of the home. The addition is entered through a private hallway with a separate spacious laundry room, complete with custom storage cabinetry, sink area, and countertops for folding or wrapping gifts. The bedroom is brimming with details such as custom built-in storage cabinetry with fine trim mouldings, window seats, and a fireplace with fine trim details. The master bathroom was designed with comfort in mind. A custom double vanity and linen tower with mirrored front, quartz countertops and champagne bronze plumbing and lighting fixtures make this room elegant. Water jet cut Calcatta marble tile and glass tile make this walk-in shower with glass window panels a true work of art. And to complete this addition we added a large walk-in closet with separate his and her areas, including built-in dresser storage, a window seat, and a storage island. The finished renovation is their private spa-like place to escape the busyness of life in style and comfort. These delightful homeowners are already talking phase two of renovations with us and we look forward to a longstanding relationship with them.
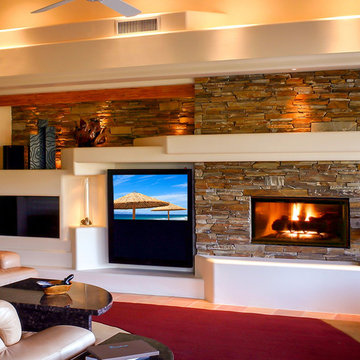
So you bought a TV and the question is "how to display it?" The typical solution, hang it on the wall. DAGR Design Custom Home Theater thinks outside the box creating an entire area focal point. A "one size fits all" concept is NOT what DAGR is about. Our clients look to us for artistic, creative solutions.
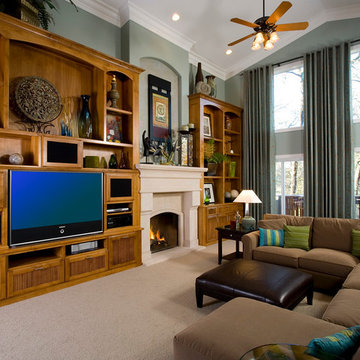
AFTER. The Mrs. bought a big screen t.v. for for her husband for Xmas. Having no where to put the t.v., he built a make shift table and put a blanket on it. Problem solved, right? Not so much. They contacted Stan and Andrea Mussman with Mussman Design to design and install new family room cabinetry, fireplace, paint, crown, drapery, paint and accessories. Whereas before the family had no space for the children's toys, now there is ample space to tuck the toys away. To see the remarkable before/after of this space, please see Mussman Design's portfolio on their website.
Photo: Russell Abraham

This 2-story home with first-floor owner’s suite includes a 3-car garage and an inviting front porch. A dramatic 2-story ceiling welcomes you into the foyer where hardwood flooring extends throughout the dining room, kitchen, and breakfast area. The foyer is flanked by the study to the left and the formal dining room with stylish ceiling trim and craftsman style wainscoting to the right. The spacious great room with 2-story ceiling includes a cozy gas fireplace with stone surround and trim detail above the mantel. Adjacent to the great room is the kitchen and breakfast area. The kitchen is well-appointed with slate stainless steel appliances, Cambria quartz countertops with tile backsplash, and attractive cabinetry featuring shaker crown molding. The sunny breakfast area provides access to the patio and backyard. The owner’s suite with elegant tray ceiling detail includes a private bathroom with 6’ tile shower with a fiberglass base, an expansive closet, and double bowl vanity with cultured marble top. The 2nd floor includes 3 additional bedrooms and a full bathroom.
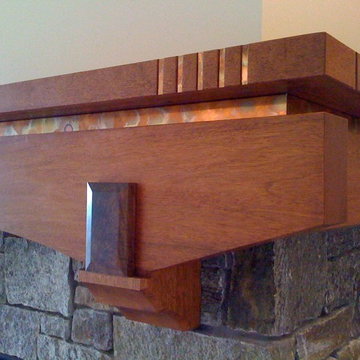
Источник вдохновения для домашнего уюта: изолированная гостиная комната среднего размера в стиле кантри с бежевыми стенами, ковровым покрытием, стандартным камином и фасадом камина из камня
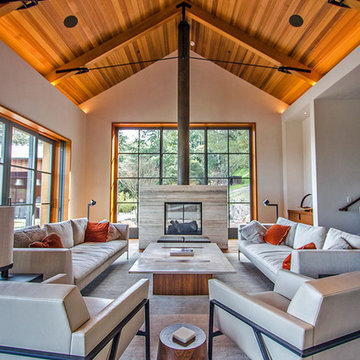
Beautifully crafted ceilings with in-ceiling speakers and surround sound
Стильный дизайн: большая открытая гостиная комната в современном стиле с белыми стенами, ковровым покрытием, двусторонним камином и фасадом камина из камня - последний тренд
Стильный дизайн: большая открытая гостиная комната в современном стиле с белыми стенами, ковровым покрытием, двусторонним камином и фасадом камина из камня - последний тренд
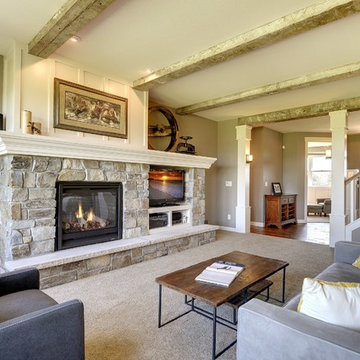
Photos by SpaceCrafting
Стильный дизайн: открытая гостиная комната в стиле кантри с коричневыми стенами, ковровым покрытием, стандартным камином, фасадом камина из камня, мультимедийным центром и коричневым полом - последний тренд
Стильный дизайн: открытая гостиная комната в стиле кантри с коричневыми стенами, ковровым покрытием, стандартным камином, фасадом камина из камня, мультимедийным центром и коричневым полом - последний тренд

We haven't shared a project in a while so here is a good one to show off.?
This living room gives off such a cozy yet sophisticated look to it. Our favorite part has to be the shiplap in between the beams, that detail adds so much character to this room and its hard not to fall in love with this remodel.
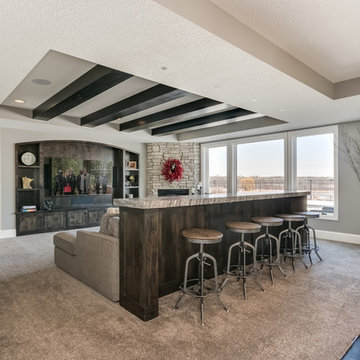
На фото: открытая комната для игр в стиле рустика с серыми стенами, ковровым покрытием, угловым камином, фасадом камина из камня, мультимедийным центром и бежевым полом
Свежая идея для дизайна: парадная, изолированная гостиная комната в стиле неоклассика (современная классика) с белыми стенами, ковровым покрытием, стандартным камином, фасадом камина из камня и коричневым полом без телевизора - отличное фото интерьера
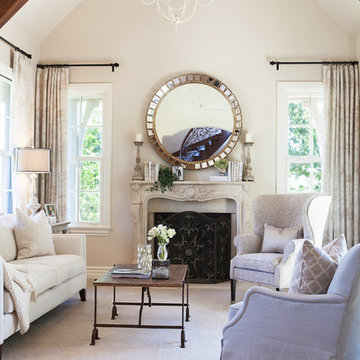
Стильный дизайн: большая парадная, изолированная гостиная комната:: освещение в стиле неоклассика (современная классика) с бежевыми стенами, ковровым покрытием, стандартным камином, фасадом камина из камня и бежевым полом без телевизора - последний тренд
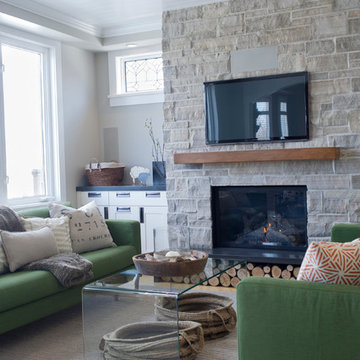
http://www.clickphotography.ca
Свежая идея для дизайна: гостиная комната среднего размера в стиле неоклассика (современная классика) с серыми стенами, стандартным камином, фасадом камина из камня, телевизором на стене, ковровым покрытием и ковром на полу - отличное фото интерьера
Свежая идея для дизайна: гостиная комната среднего размера в стиле неоклассика (современная классика) с серыми стенами, стандартным камином, фасадом камина из камня, телевизором на стене, ковровым покрытием и ковром на полу - отличное фото интерьера
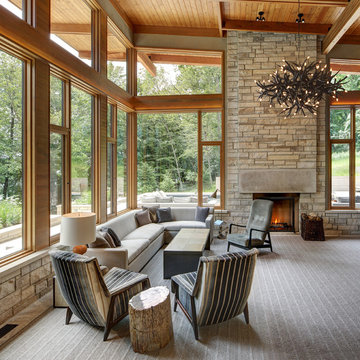
Tricia Shay
Свежая идея для дизайна: гостиная комната в стиле неоклассика (современная классика) с ковровым покрытием, стандартным камином и фасадом камина из камня - отличное фото интерьера
Свежая идея для дизайна: гостиная комната в стиле неоклассика (современная классика) с ковровым покрытием, стандартным камином и фасадом камина из камня - отличное фото интерьера

На фото: огромная открытая гостиная комната в стиле модернизм с серыми стенами, ковровым покрытием, горизонтальным камином, фасадом камина из камня, телевизором на стене, серым полом и сводчатым потолком
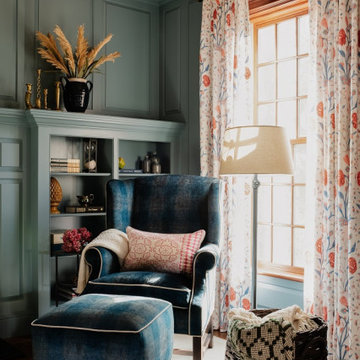
На фото: гостиная комната в классическом стиле с с книжными шкафами и полками, синими стенами, ковровым покрытием, стандартным камином, фасадом камина из камня, разноцветным полом и панелями на стенах без телевизора с
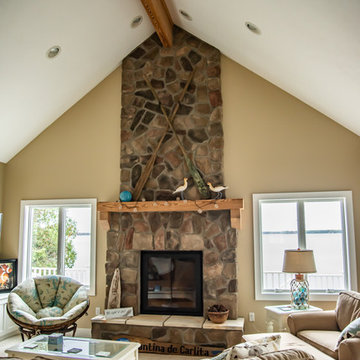
На фото: открытая гостиная комната в морском стиле с ковровым покрытием, печью-буржуйкой, фасадом камина из камня и бежевым полом
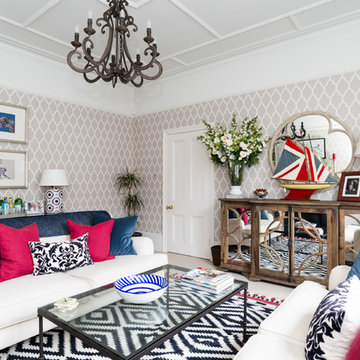
Пример оригинального дизайна: большая парадная, изолированная гостиная комната в стиле неоклассика (современная классика) с бежевыми стенами, ковровым покрытием, стандартным камином, фасадом камина из камня и бежевым полом без телевизора
Гостиная с ковровым покрытием и фасадом камина из камня – фото дизайна интерьера
8

