Гостиная с коричневыми стенами и скрытым телевизором – фото дизайна интерьера
Сортировать:
Бюджет
Сортировать:Популярное за сегодня
81 - 100 из 401 фото
1 из 3
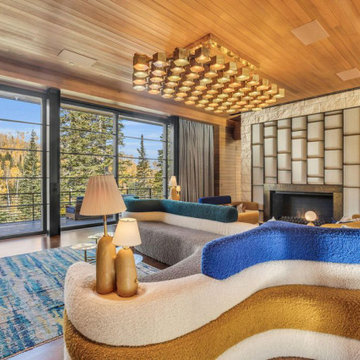
Situated amongst walls of glass, this expansive living room features motorized sliding glass doors that open right up to a wraparound terrace and scenic landscape.
Custom windows, doors, and hardware designed and furnished by Thermally Broken Steel USA.
Other sources:
Beehive Chandelier by Galerie Glustin.
Custom bouclé sofa by Jouffre.
Custom coffee table by Newell Design Studios.
Lamps by Eny Lee Parker.
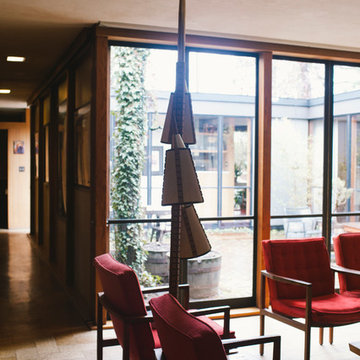
Photo: A Darling Felicity Photography © 2015 Houzz
Идея дизайна: изолированная гостиная комната среднего размера в стиле ретро с коричневыми стенами, пробковым полом и скрытым телевизором
Идея дизайна: изолированная гостиная комната среднего размера в стиле ретро с коричневыми стенами, пробковым полом и скрытым телевизором
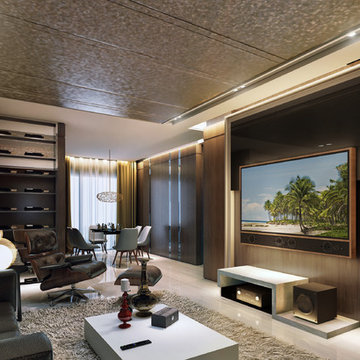
Enhance your home theater with Edge, a custom-built, solid hardwood frame and sophisticated mounting system that elegantly encases any TV and soundbar from Leon Speakers. Designed to conceal all borders of the display and speakers while providing ventilation for the electronics, Edge is available in a variety of finishes to bring a streamlined aesthetic to any home theater.
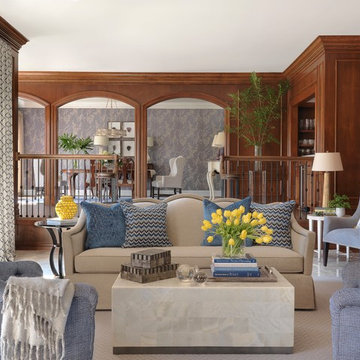
One of the few spaces that remained after the whole house remodeling project, this sophisticated living room opens to a large patio overlooking the pool and golf course. Tall drapery panels frame the french doors and million dollar view. Walnut paneling warms the space and retains some of the original character while modern furnishings and a simple color palette keep the room from feeling heavy. Open to the built in bar, colonnade and dining room, this living space is perfect for entertaining.
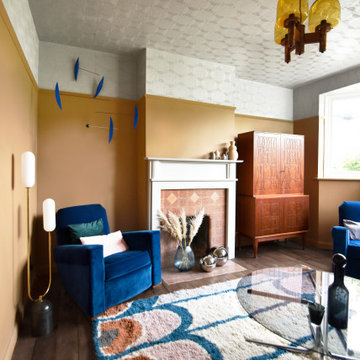
The front room of this 1930s house in Brockley was designed as a cosy retreat from the mess & stress of a whole-house renovation and a young family.
Contrasting textures & tones create a playful yet grown up feel. Warm, flat matte walls contrast with the cool, glossy textured grey ceiling. A stunning carved teak Yngve Ekström cabinet hides away the TV, while a deep shaggy rug brings the colour palette together.
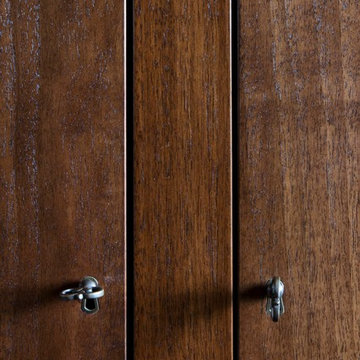
Emma Lewis
Источник вдохновения для домашнего уюта: большая парадная, изолированная гостиная комната в классическом стиле с коричневыми стенами, ковровым покрытием, фасадом камина из дерева, скрытым телевизором и бежевым полом
Источник вдохновения для домашнего уюта: большая парадная, изолированная гостиная комната в классическом стиле с коричневыми стенами, ковровым покрытием, фасадом камина из дерева, скрытым телевизором и бежевым полом
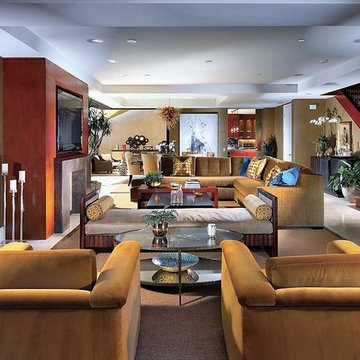
Стильный дизайн: большая открытая гостиная комната в восточном стиле с коричневыми стенами, полом из керамической плитки, стандартным камином, фасадом камина из камня и скрытым телевизором - последний тренд
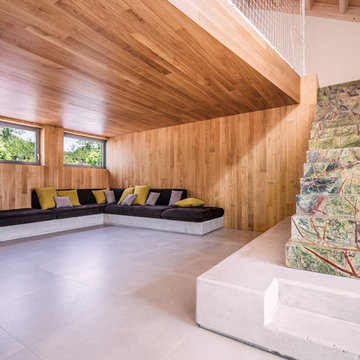
raro
Идея дизайна: большая открытая гостиная комната в стиле рустика с полом из керамогранита, скрытым телевизором, коричневыми стенами и серым полом
Идея дизайна: большая открытая гостиная комната в стиле рустика с полом из керамогранита, скрытым телевизором, коричневыми стенами и серым полом
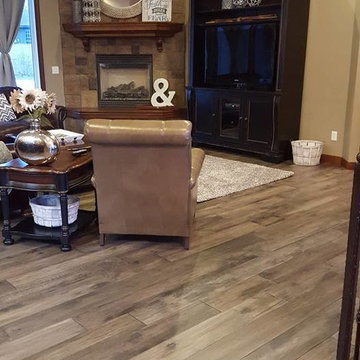
Engineered Hardwood Floor with a cozy rug near the fire.
Свежая идея для дизайна: открытая гостиная комната среднего размера в стиле шебби-шик с коричневыми стенами, паркетным полом среднего тона, угловым камином и скрытым телевизором - отличное фото интерьера
Свежая идея для дизайна: открытая гостиная комната среднего размера в стиле шебби-шик с коричневыми стенами, паркетным полом среднего тона, угловым камином и скрытым телевизором - отличное фото интерьера
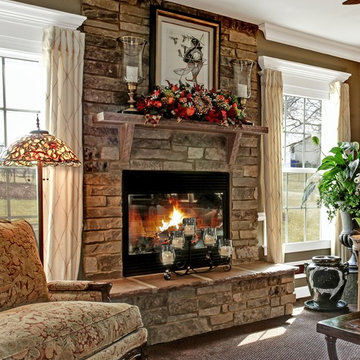
A stone fireplace adds a rustic element to an elegant room, making it a warm, inviting space.
photo by: Picture Perfect LLC
Идея дизайна: открытая гостиная комната среднего размера в классическом стиле с коричневыми стенами, ковровым покрытием, стандартным камином, фасадом камина из камня и скрытым телевизором
Идея дизайна: открытая гостиная комната среднего размера в классическом стиле с коричневыми стенами, ковровым покрытием, стандартным камином, фасадом камина из камня и скрытым телевизором
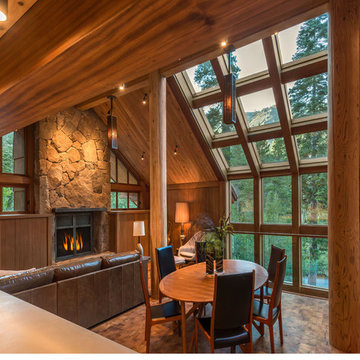
Architect + Interior Design: Olson-Olson Architects,
Construction: Bruce Olson Construction,
Photography: Vance Fox
Стильный дизайн: открытая гостиная комната среднего размера в стиле рустика с домашним баром, коричневыми стенами, паркетным полом среднего тона, стандартным камином, фасадом камина из камня и скрытым телевизором - последний тренд
Стильный дизайн: открытая гостиная комната среднего размера в стиле рустика с домашним баром, коричневыми стенами, паркетным полом среднего тона, стандартным камином, фасадом камина из камня и скрытым телевизором - последний тренд
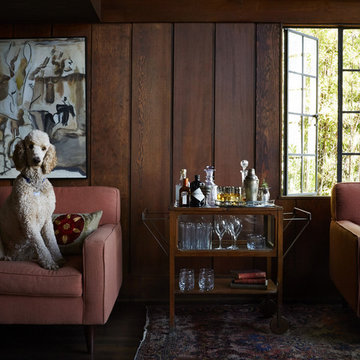
Whole-house remodel of a hillside home in Seattle. The historically-significant ballroom was repurposed as a family/music room, and the once-small kitchen and adjacent spaces were combined to create an open area for cooking and gathering.
A compact master bath was reconfigured to maximize the use of space, and a new main floor powder room provides knee space for accessibility.
Built-in cabinets provide much-needed coat & shoe storage close to the front door.
©Kathryn Barnard, 2014
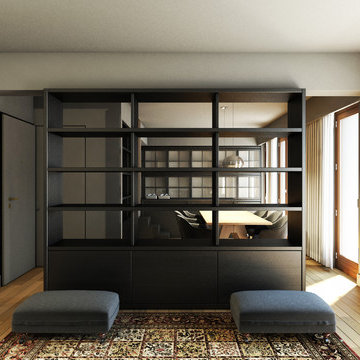
Mobile di separazione bifacciale, separazione da tra soggiorno e pranzo
На фото: маленькая открытая гостиная комната в современном стиле с с книжными шкафами и полками, коричневыми стенами, паркетным полом среднего тона и скрытым телевизором для на участке и в саду с
На фото: маленькая открытая гостиная комната в современном стиле с с книжными шкафами и полками, коричневыми стенами, паркетным полом среднего тона и скрытым телевизором для на участке и в саду с
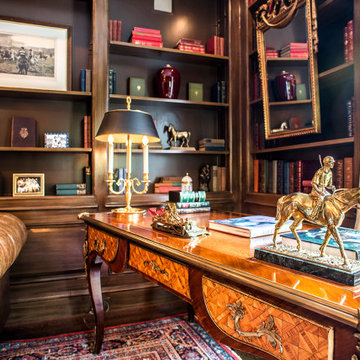
The 19th century French desk, enhanced with bronze detail and a leather top, invites your guests into the room. It is adorned by a doré Bouliotte bronze lamp, books, an antique ink well, and a stately bronze horse with his rider that commands your guests’ attention.
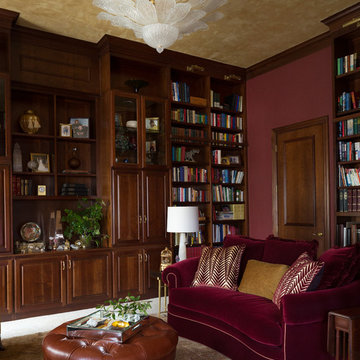
Photo by Jenifer McNeil Baker
Свежая идея для дизайна: изолированная гостиная комната в стиле неоклассика (современная классика) с с книжными шкафами и полками, ковровым покрытием, скрытым телевизором и коричневыми стенами - отличное фото интерьера
Свежая идея для дизайна: изолированная гостиная комната в стиле неоклассика (современная классика) с с книжными шкафами и полками, ковровым покрытием, скрытым телевизором и коричневыми стенами - отличное фото интерьера
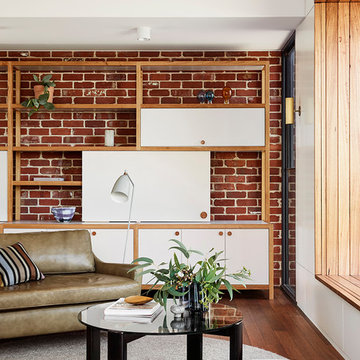
Built by Neverstop Group + Photograph by Caitlin Mills +
Styling by Natalie James
Пример оригинального дизайна: маленькая открытая гостиная комната в современном стиле с коричневыми стенами, скрытым телевизором, коричневым полом и паркетным полом среднего тона для на участке и в саду
Пример оригинального дизайна: маленькая открытая гостиная комната в современном стиле с коричневыми стенами, скрытым телевизором, коричневым полом и паркетным полом среднего тона для на участке и в саду
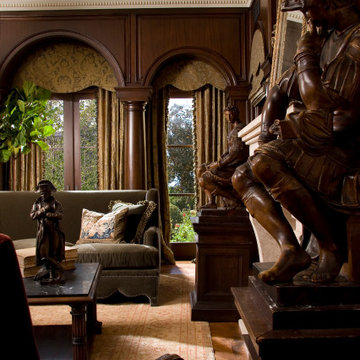
Traditional Formal living room with all of the old world charm
Источник вдохновения для домашнего уюта: большая парадная, изолированная гостиная комната с коричневыми стенами, светлым паркетным полом, стандартным камином, фасадом камина из камня, скрытым телевизором, коричневым полом, кессонным потолком и обоями на стенах
Источник вдохновения для домашнего уюта: большая парадная, изолированная гостиная комната с коричневыми стенами, светлым паркетным полом, стандартным камином, фасадом камина из камня, скрытым телевизором, коричневым полом, кессонным потолком и обоями на стенах
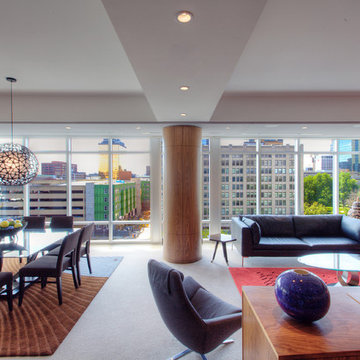
Open Concept Living/Dining framed by panoramic downtown views - Interior Architecture: HAUS | Architecture For Modern Lifestyles - Construction: Stenz Construction - Photo: HAUS
| Architecture For Modern Lifestyles
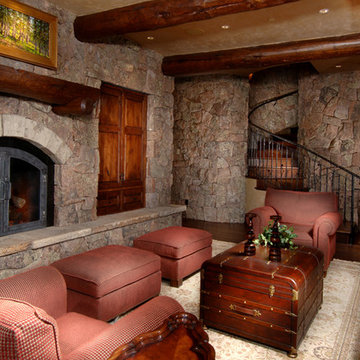
The family room boasts stone veneer walls, large log post and beam accents, stone fireplace and built in tv. The space is open to the adjacent historic bar and billiards area. It also walks out to at grade stone patios, in ground hot tub and the adjacent ski run.
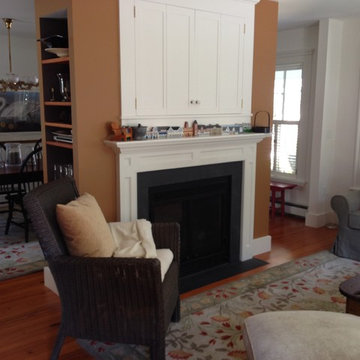
The living room works as open space to the dining room and includes a TV installed behind cabinet doors above the fireplace.
Идея дизайна: открытая гостиная комната в классическом стиле с коричневыми стенами, двусторонним камином, фасадом камина из камня и скрытым телевизором
Идея дизайна: открытая гостиная комната в классическом стиле с коричневыми стенами, двусторонним камином, фасадом камина из камня и скрытым телевизором
Гостиная с коричневыми стенами и скрытым телевизором – фото дизайна интерьера
5

