Гостиная с коричневыми стенами и скрытым телевизором – фото дизайна интерьера
Сортировать:
Бюджет
Сортировать:Популярное за сегодня
61 - 80 из 401 фото
1 из 3
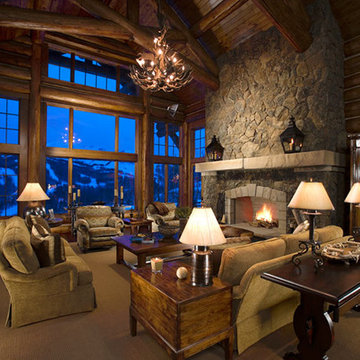
Great room in log and stone residence. Large wood burning fireplace with moss rock stone veneer. Log trusses and walls glazed for antiqued appearance. Expansive windows with view to ski mountain.
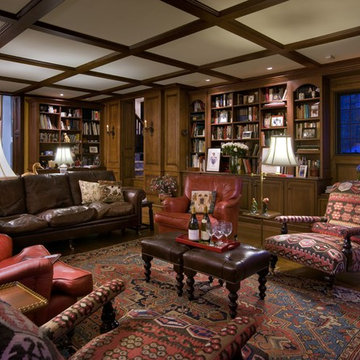
Cozy family room with built-ins. We created a new opening between this room and the back foyer--behind the book-caes--seen with sconces mounted on panels, flanking opening. This allows for immediate access to outside as well as the back stair to second floor, and close connection to the kitchen.
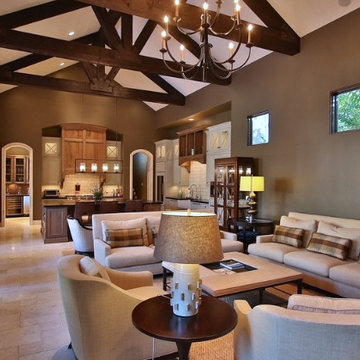
На фото: большая открытая гостиная комната в стиле неоклассика (современная классика) с коричневыми стенами, полом из травертина, стандартным камином, фасадом камина из камня и скрытым телевизором
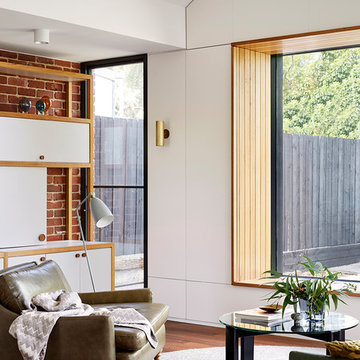
Built by Neverstop Group + Photograph by Caitlin Mills +
Styling by Natalie James
Идея дизайна: маленькая открытая гостиная комната в современном стиле с коричневыми стенами, скрытым телевизором, коричневым полом и паркетным полом среднего тона для на участке и в саду
Идея дизайна: маленькая открытая гостиная комната в современном стиле с коричневыми стенами, скрытым телевизором, коричневым полом и паркетным полом среднего тона для на участке и в саду
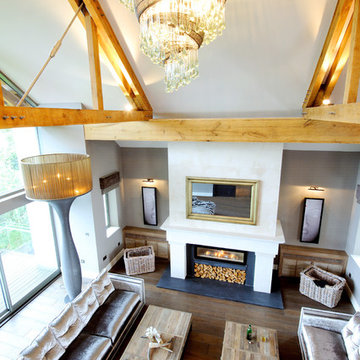
The great 2.5 storey entertaining hall pictured from level 2 looking down from the band balcony over 8 foot floor lights. Photo by Karl Hopkins. Copyright and all rights reserved by UBER
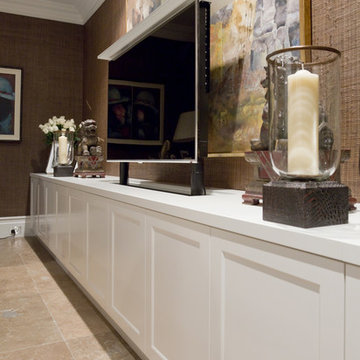
Family Room Media Unit - TV raised
На фото: большая гостиная комната в классическом стиле с коричневыми стенами, полом из травертина и скрытым телевизором с
На фото: большая гостиная комната в классическом стиле с коричневыми стенами, полом из травертина и скрытым телевизором с
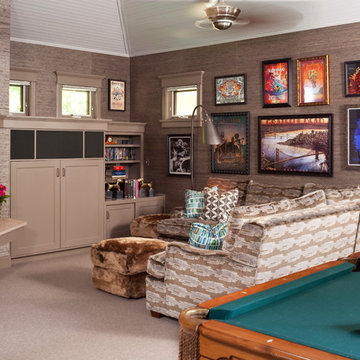
Emily Minton Redfield
На фото: гостиная комната в классическом стиле с коричневыми стенами, ковровым покрытием, угловым камином и скрытым телевизором с
На фото: гостиная комната в классическом стиле с коричневыми стенами, ковровым покрытием, угловым камином и скрытым телевизором с
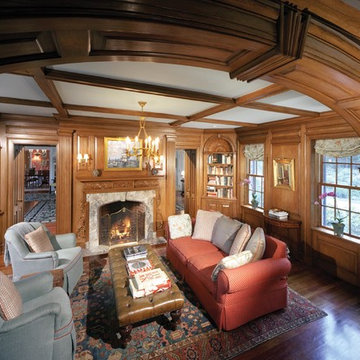
Entered through one of two alcoves flanking the fireplace, the oak paneling and ceiling beams create a restrained elegance. Arch-top corner cabinets, fluted columns, and an ornately carved mantel piece and chimney breast add depth and sophistication.
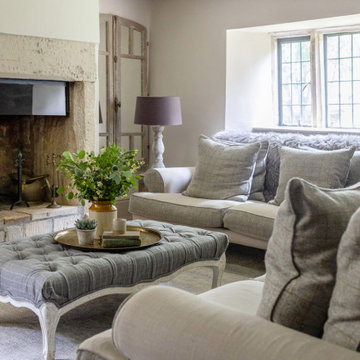
living room to Cotswold Country House
Свежая идея для дизайна: изолированная гостиная комната среднего размера в стиле кантри с коричневыми стенами, ковровым покрытием, стандартным камином, фасадом камина из камня, скрытым телевизором и коричневым полом - отличное фото интерьера
Свежая идея для дизайна: изолированная гостиная комната среднего размера в стиле кантри с коричневыми стенами, ковровым покрытием, стандартным камином, фасадом камина из камня, скрытым телевизором и коричневым полом - отличное фото интерьера
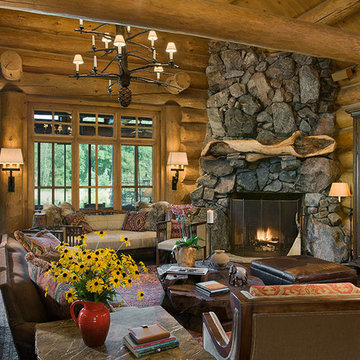
Roger Wade, photographer
Свежая идея для дизайна: огромная открытая гостиная комната в стиле рустика с коричневыми стенами, темным паркетным полом, фасадом камина из камня и скрытым телевизором - отличное фото интерьера
Свежая идея для дизайна: огромная открытая гостиная комната в стиле рустика с коричневыми стенами, темным паркетным полом, фасадом камина из камня и скрытым телевизором - отличное фото интерьера
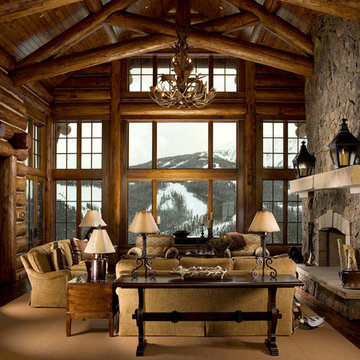
Great room in log and stone residence. Large wood burning fireplace with moss rock stone veneer. Log trusses and walls glazed for antiqued appearance. Expansive windows with view to ski mountain.
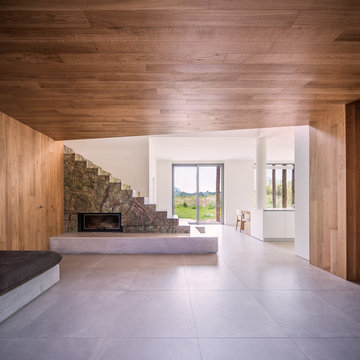
raro
Свежая идея для дизайна: большая открытая гостиная комната в стиле рустика с полом из керамогранита, скрытым телевизором, фасадом камина из камня, коричневыми стенами, горизонтальным камином и серым полом - отличное фото интерьера
Свежая идея для дизайна: большая открытая гостиная комната в стиле рустика с полом из керамогранита, скрытым телевизором, фасадом камина из камня, коричневыми стенами, горизонтальным камином и серым полом - отличное фото интерьера
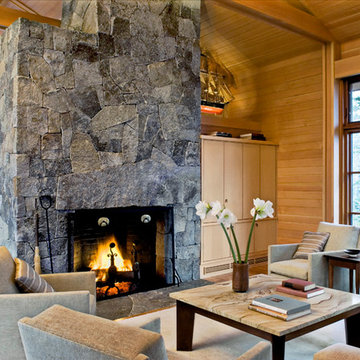
Photos by Rob Karosis
На фото: парадная, открытая гостиная комната среднего размера в стиле кантри с коричневыми стенами, паркетным полом среднего тона, стандартным камином, фасадом камина из камня и скрытым телевизором с
На фото: парадная, открытая гостиная комната среднего размера в стиле кантри с коричневыми стенами, паркетным полом среднего тона, стандартным камином, фасадом камина из камня и скрытым телевизором с
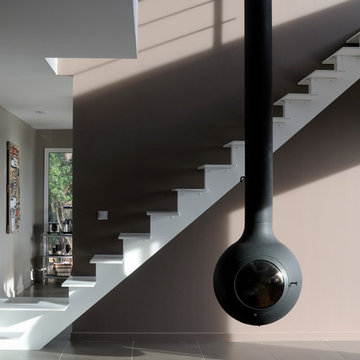
Salon sur mezzanine composée d'une cheminée design suspendue de chez Focus.
Réalisation d'un escalier sur-mesure avec palier de distribution vers la cuisine ou le salon.
©Samuel Fricaud
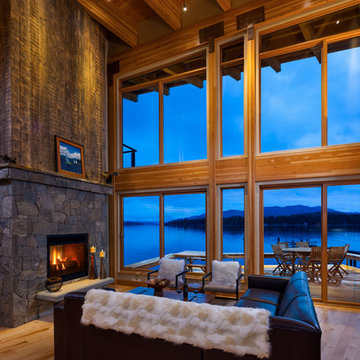
View from the living room out to Priest Lake. The front wall is a simple framework of glulam beams with connections to make it a rigid structure.
Photography by Karl Neumann, Bozeman MT
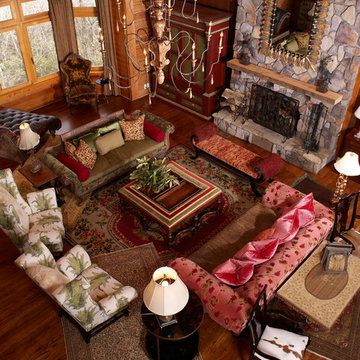
Warming up a large mountain home with velvets, wood, stone and custom furnishings
На фото: огромная открытая, парадная гостиная комната в стиле рустика с коричневыми стенами, светлым паркетным полом, стандартным камином, фасадом камина из камня и скрытым телевизором
На фото: огромная открытая, парадная гостиная комната в стиле рустика с коричневыми стенами, светлым паркетным полом, стандартным камином, фасадом камина из камня и скрытым телевизором
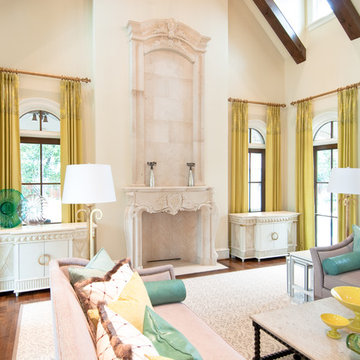
Cabinet Tronix displays how custom beautiful matching furniture can be placed on each side of the fire place all while secretly hiding the flat screen TV in one of them with a motorized TV lift. This solution is great option versus placing the TV above the fire place which many home owners, interior designers, architects, custom home builders and audio video integrator specialists have struggled with.
Placing the TV above the fireplace has been in many cases the only option. Here we show how you can have 2 furniture pieces made to order that match and one has space for storage and the other on the right hides the TV and electronic components. The TV lift system on this piece was controlled by a Universal Remote so the home owner only presses one button and the TV lifts up and all components including the flat screen turn on. Vise versa when pressing the off button.
Shabby-Chic in design, this interior is a stunner and one of our favorite projects to be part of.
Miami Florida
Greenwich, Connecticut
New York City
Beverly Hills, California
Atlanta Georgia
Palm Beach
Houston
Los Angeles
Palo Alto
San Francisco
Chicago Illinios
London UK
Boston
Hartford
New Canaan
Pittsburgh, Pennsylvania
Washington D.C.
Butler Maryland
Bloomfield Hills, Michigan
Bellevue, Washington
Portland, Oregon
Honolulu, Hawaii
Wilmington, Delaware
University City
Fort Lauerdale
Rancho Santa Fe
Lancaster
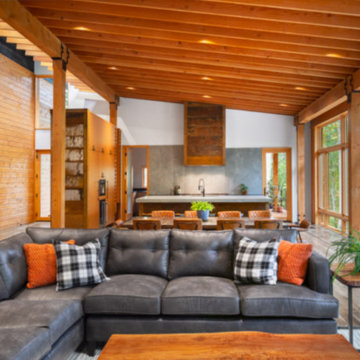
На фото: большая открытая гостиная комната в стиле модернизм с коричневыми стенами, паркетным полом среднего тона, двусторонним камином, фасадом камина из металла, скрытым телевизором и серым полом
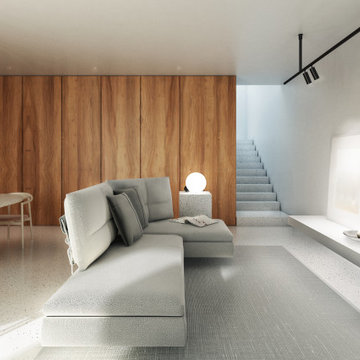
Vista del soggiorno.
I pannelli in legno di olmo celano degli armadi nascosti.
Il mobile a giorno è realizzato con una mensola continua, della stessa finitura delle pareti.
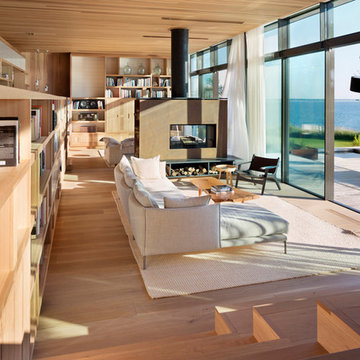
Photography Michael Moran
Источник вдохновения для домашнего уюта: открытая гостиная комната в стиле модернизм с паркетным полом среднего тона, двусторонним камином, коричневым полом, коричневыми стенами, фасадом камина из металла и скрытым телевизором
Источник вдохновения для домашнего уюта: открытая гостиная комната в стиле модернизм с паркетным полом среднего тона, двусторонним камином, коричневым полом, коричневыми стенами, фасадом камина из металла и скрытым телевизором
Гостиная с коричневыми стенами и скрытым телевизором – фото дизайна интерьера
4

