Гостиная с коричневыми стенами и полом из травертина – фото дизайна интерьера
Сортировать:
Бюджет
Сортировать:Популярное за сегодня
121 - 140 из 151 фото
1 из 3
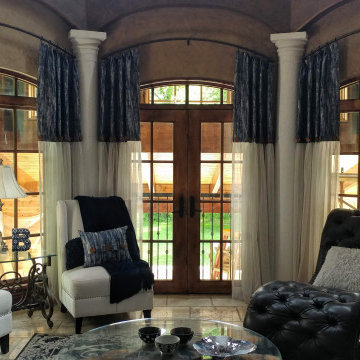
This beautiful, large great room just needed a little softening from these creative custom curtains. The curtain design included custom iron hardware bent to the shape of the arched windows and plaster. Buttons were added for a fun detail.
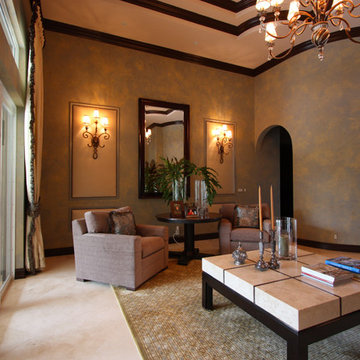
Стильный дизайн: парадная гостиная комната в средиземноморском стиле с коричневыми стенами, полом из травертина и бежевым полом - последний тренд
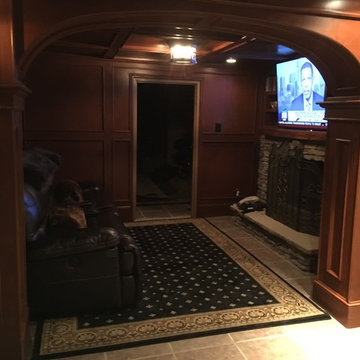
Источник вдохновения для домашнего уюта: изолированный домашний кинотеатр среднего размера в классическом стиле с коричневыми стенами, полом из травертина, телевизором на стене и бежевым полом
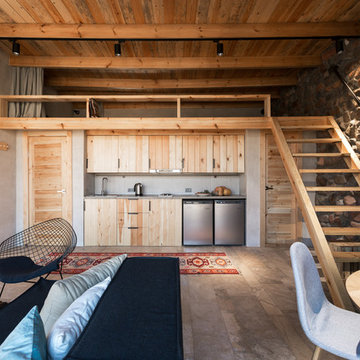
Идея дизайна: открытая гостиная комната среднего размера в современном стиле с коричневыми стенами, полом из травертина, телевизором на стене и бежевым полом без камина
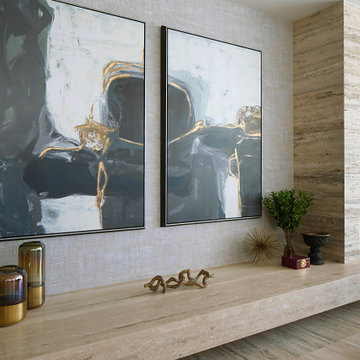
Massimo Interiors was engaged to style the interiors of this contemporary Brighton project, for a professional and polished end-result. When styling, my job is to interpret a client’s brief, and come up with ideas and creative concepts for the shoot. The aim was to keep it inviting and warm.
Blessed with a keen eye for aesthetics and details, I was able to successfully capture the best features, angles, and overall atmosphere of this newly built property.
With a knack for bringing a shot to life, I enjoy arranging objects, furniture and products to tell a story, what props to add and what to take away. I make sure that the composition is as complete as possible; that includes art, accessories, textiles and that finishing layer. Here, the introduction of soft finishes, textures, gold accents and rich merlot tones, are a welcome juxtaposition to the hard surfaces.
Sometimes it can be very different how things read on camera versus how they read in real life. I think a lot of finished projects can often feel bare if you don’t have things like books, textiles, objects, and my absolute favourite, fresh flowers.
I am very adept at working closely with photographers to get the right shot, yet I control most of the styling, and let the photographer focus on getting the shot. Despite the intricate logistics behind the scenes, not only on shoot days but also those prep days and return days too, the final photos are a testament to creativity and hard work.
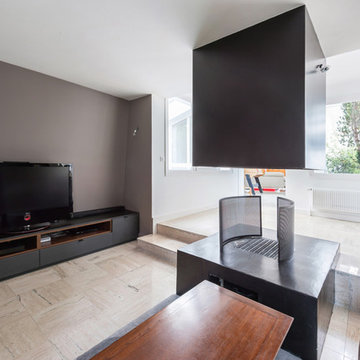
Le patio intérieur comme axe central
Au démarrage, une maison atypique : un ensemble d’espaces volumineux, tournés vers l’extérieur : un patio, point central de la maison, et autour duquel tout gravite. C’est ainsi que nous l’avons appelé la Maison Compas.
Cette famille nous a consulté au tout début de leur projet d’acquisition, puisque c’est lors de la vente de la maison qu’ils nous ont contacté : nous avons donc pu leur donner le maximum de conseil, une enveloppe budgétaire de travaux, et surtout notre vision des rénovations à effectuer. C’est alors que le charme opéra…
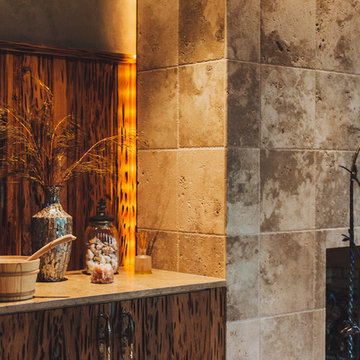
Dixon Dunlap Photography
Свежая идея для дизайна: изолированная гостиная комната среднего размера в морском стиле с коричневыми стенами, полом из травертина, стандартным камином, фасадом камина из камня и бежевым полом без телевизора - отличное фото интерьера
Свежая идея для дизайна: изолированная гостиная комната среднего размера в морском стиле с коричневыми стенами, полом из травертина, стандартным камином, фасадом камина из камня и бежевым полом без телевизора - отличное фото интерьера
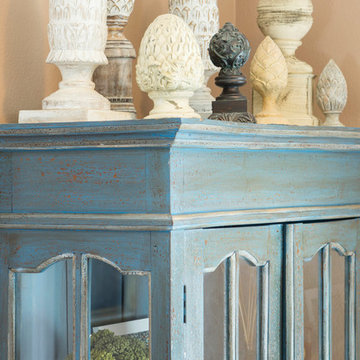
A 700 square foot space in the city gets a farmhouse makeover while preserving the clients’ love for all things colorfully eclectic and showcasing their favorite flea market finds! Featuring an entry way, living room, dining room and great room, the entire design and color scheme was inspired by the clients’ nostalgic painting of East Coast sunflower fields and a vintage console in bold colors.
Shown in this Photo: the custom red media armoire tucks neatly into a corner while a custom conversation sofa, custom pillows, tweed ottoman and leather recliner are anchored by a richly textured turquoise area rug to create multiple seating areas in this small space. A vintage curio cabinet, placed in a niche, serves as a dry bar for storing drinkware and alcohol. Farmhouse accessories complete the design. | Photography Joshua Caldwell.
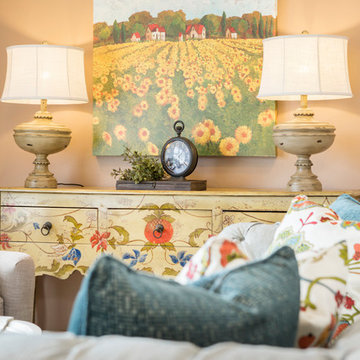
A 700 square foot space in the city gets a farmhouse makeover while preserving the clients’ love for all things colorfully eclectic and showcasing their favorite flea market finds! Featuring an entry way, living room, dining room and great room, the entire design and color scheme was inspired by the clients’ nostalgic painting of East Coast sunflower fields and a vintage console in bold colors.
Shown in this Photo: the two pieces that inspired the entire design! Color and pattern play that steps from the painting to the console and into the custom pillows all anchored by neutral shades in the custom Chesterfield sofa, chairs, paint color and vintage farmhouse lamps and accessories. | Photography Joshua Caldwell.
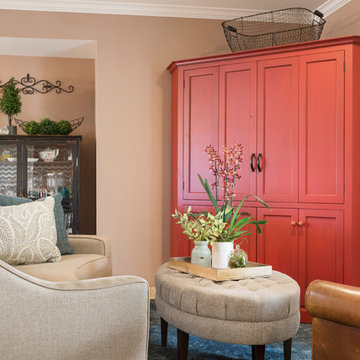
A 700 square foot space in the city gets a farmhouse makeover while preserving the clients’ love for all things colorfully eclectic and showcasing their favorite flea market finds! Featuring an entry way, living room, dining room and great room, the entire design and color scheme was inspired by the clients’ nostalgic painting of East Coast sunflower fields and a vintage console in bold colors.
Shown in this Photo: the custom red media armoire tucks neatly into a corner while a custom conversation sofa, custom pillows, tweed ottoman and leather recliner are anchored by a richly textured turquoise area rug to create multiple seating areas in this small space. A vintage curio cabinet, placed in a niche, serves as a dry bar for storing drinkware and alcohol. Farmhouse accessories complete the design. | Photography Joshua Caldwell.
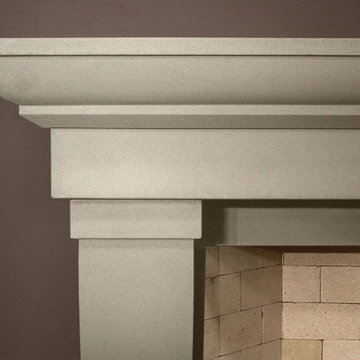
The Berkley DIY Fireplace Mantel
From sophisticated European to SoHo metropolitan, the Berkley is timeless in design and fits into countless motifs. Bring the feel of chic into your office, den, or great room.
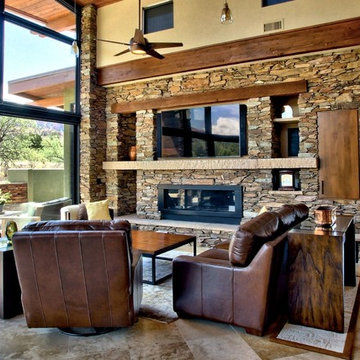
На фото: большая открытая гостиная комната в стиле фьюжн с коричневыми стенами, стандартным камином, фасадом камина из камня, мультимедийным центром и полом из травертина с
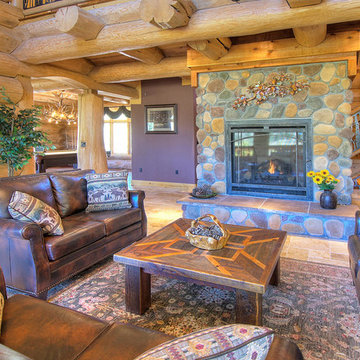
Jeremiah Johnson Log Homes custom western red cedar, Swedish cope, chinked log home, family room
Идея дизайна: большая открытая гостиная комната в стиле рустика с коричневыми стенами, полом из травертина, стандартным камином, фасадом камина из камня и бежевым полом без телевизора
Идея дизайна: большая открытая гостиная комната в стиле рустика с коричневыми стенами, полом из травертина, стандартным камином, фасадом камина из камня и бежевым полом без телевизора
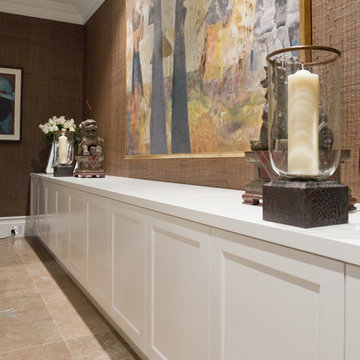
Family Room Media Unit - TV concealed
Идея дизайна: большая изолированная гостиная комната в классическом стиле с коричневыми стенами, полом из травертина, стандартным камином, фасадом камина из камня и скрытым телевизором
Идея дизайна: большая изолированная гостиная комната в классическом стиле с коричневыми стенами, полом из травертина, стандартным камином, фасадом камина из камня и скрытым телевизором
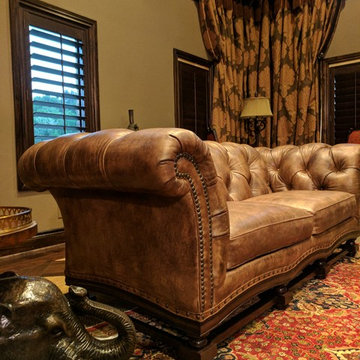
Teton sofa by Hancock and Moore with hand knotted wool rug and bronze elephant end table.
Идея дизайна: огромная открытая гостиная комната в классическом стиле с музыкальной комнатой, коричневыми стенами, полом из травертина, стандартным камином, фасадом камина из дерева и разноцветным полом
Идея дизайна: огромная открытая гостиная комната в классическом стиле с музыкальной комнатой, коричневыми стенами, полом из травертина, стандартным камином, фасадом камина из дерева и разноцветным полом
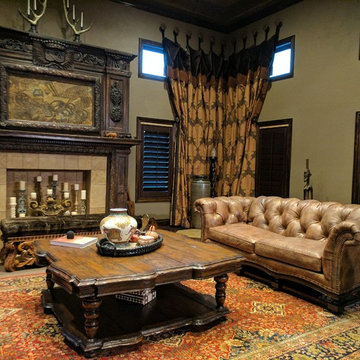
Entertainment room with antiques from Africa and beyond!
На фото: огромная открытая гостиная комната в классическом стиле с музыкальной комнатой, коричневыми стенами, полом из травертина, стандартным камином, фасадом камина из дерева и разноцветным полом с
На фото: огромная открытая гостиная комната в классическом стиле с музыкальной комнатой, коричневыми стенами, полом из травертина, стандартным камином, фасадом камина из дерева и разноцветным полом с
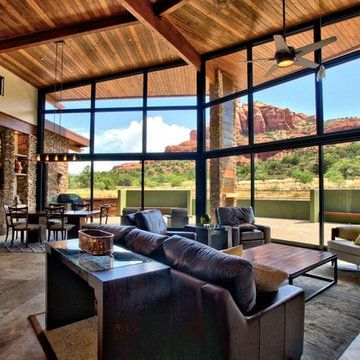
Open floor plan and floor to ceiling windows to take advantage of the Sedona, AZ views.
Свежая идея для дизайна: большая открытая гостиная комната в стиле фьюжн с коричневыми стенами, стандартным камином, фасадом камина из камня, мультимедийным центром и полом из травертина - отличное фото интерьера
Свежая идея для дизайна: большая открытая гостиная комната в стиле фьюжн с коричневыми стенами, стандартным камином, фасадом камина из камня, мультимедийным центром и полом из травертина - отличное фото интерьера
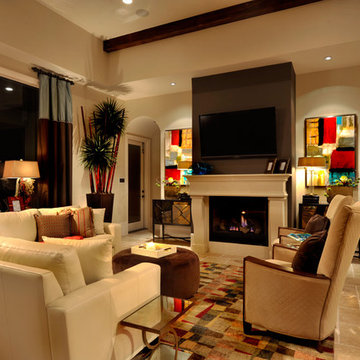
The Design Firm
Идея дизайна: открытая гостиная комната в стиле неоклассика (современная классика) с коричневыми стенами, полом из травертина, стандартным камином, фасадом камина из камня и телевизором на стене
Идея дизайна: открытая гостиная комната в стиле неоклассика (современная классика) с коричневыми стенами, полом из травертина, стандартным камином, фасадом камина из камня и телевизором на стене
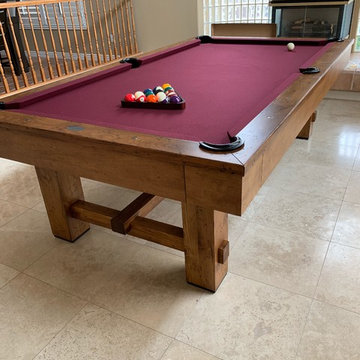
Rustic Burl finish on distressed pine. Wine cloth
На фото: большая изолированная гостиная комната в стиле рустика с коричневыми стенами, полом из травертина, стандартным камином, телевизором в углу и коричневым полом
На фото: большая изолированная гостиная комната в стиле рустика с коричневыми стенами, полом из травертина, стандартным камином, телевизором в углу и коричневым полом
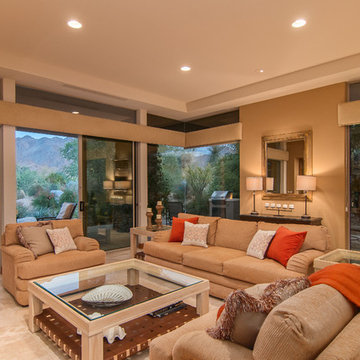
Стильный дизайн: большая парадная, изолированная гостиная комната в стиле неоклассика (современная классика) с коричневыми стенами, полом из травертина и бежевым полом без камина, телевизора - последний тренд
Гостиная с коричневыми стенами и полом из травертина – фото дизайна интерьера
7

