Гостиная с коричневыми стенами и мультимедийным центром – фото дизайна интерьера
Сортировать:
Бюджет
Сортировать:Популярное за сегодня
61 - 80 из 1 562 фото
1 из 3
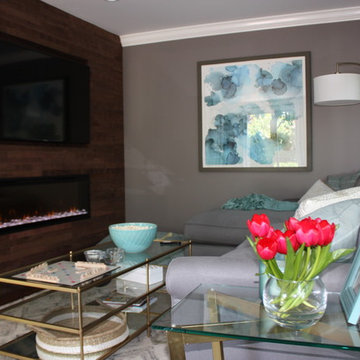
PRIME
На фото: парадная, открытая гостиная комната среднего размера в современном стиле с коричневыми стенами, темным паркетным полом, стандартным камином, фасадом камина из дерева и мультимедийным центром с
На фото: парадная, открытая гостиная комната среднего размера в современном стиле с коричневыми стенами, темным паркетным полом, стандартным камином, фасадом камина из дерева и мультимедийным центром с
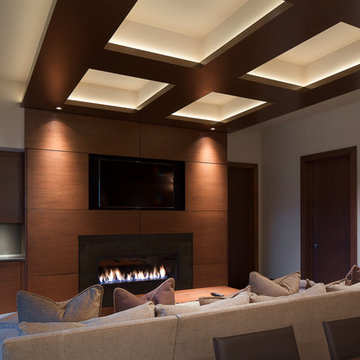
Источник вдохновения для домашнего уюта: большой изолированный домашний кинотеатр в стиле модернизм с коричневыми стенами, полом из керамической плитки и мультимедийным центром
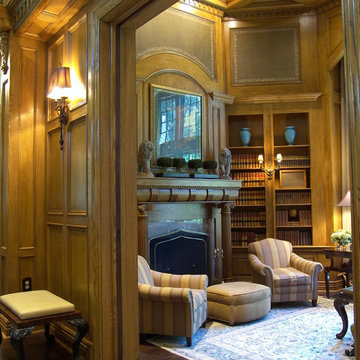
Свежая идея для дизайна: большая изолированная гостиная комната в классическом стиле с с книжными шкафами и полками, коричневыми стенами, темным паркетным полом, фасадом камина из камня и мультимедийным центром - отличное фото интерьера
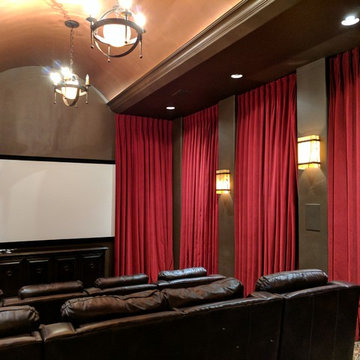
Home theater with acoustic drapery panels and copper barrel ceiling.
На фото: открытый домашний кинотеатр среднего размера в классическом стиле с коричневыми стенами, ковровым покрытием, мультимедийным центром и разноцветным полом с
На фото: открытый домашний кинотеатр среднего размера в классическом стиле с коричневыми стенами, ковровым покрытием, мультимедийным центром и разноцветным полом с
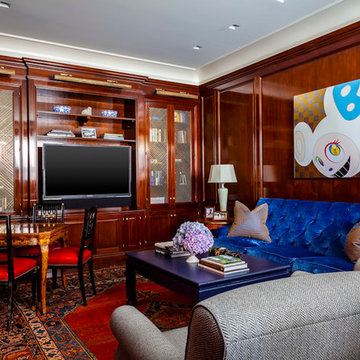
Park Avenue Penthouse - Study
Photo by Kris Tamburello Photography
Свежая идея для дизайна: изолированная гостиная комната среднего размера в классическом стиле с коричневыми стенами и мультимедийным центром - отличное фото интерьера
Свежая идея для дизайна: изолированная гостиная комната среднего размера в классическом стиле с коричневыми стенами и мультимедийным центром - отличное фото интерьера
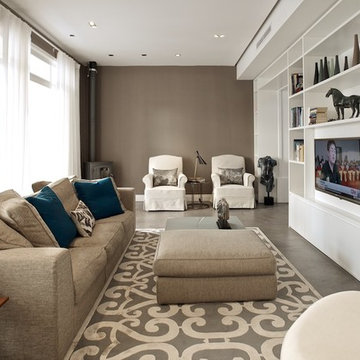
camilleriparismode projects and design team were approached by the young owners of a 1920s sliema townhouse who wished to transform the un-converted property into their new family home.
the design team created a new set of plans which involved demolishing a dividing wall between the 2 front rooms, resulting in a larger living area and family room enjoying natural light through 2 maltese balconies.
the juxtaposition of old and new, traditional and modern, rough and smooth is the design element that links all the areas of the house. the seamless micro cement floor in a warm taupe/concrete hue, connects the living room with the kitchen and the dining room, contrasting with the classic decor elements throughout the rest of the space that recall the architectural features of the house.
this beautiful property enjoys another 2 bedrooms for the couple’s children, as well as a roof garden for entertaining family and friends. the house’s classic townhouse feel together with camilleriparismode projects and design team’s careful maximisation of the internal spaces, have truly made it the perfect family home.
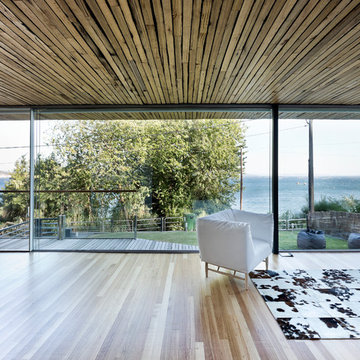
Adrian Vazquez
Источник вдохновения для домашнего уюта: большая открытая гостиная комната в современном стиле с коричневыми стенами, мультимедийным центром и светлым паркетным полом
Источник вдохновения для домашнего уюта: большая открытая гостиная комната в современном стиле с коричневыми стенами, мультимедийным центром и светлым паркетным полом
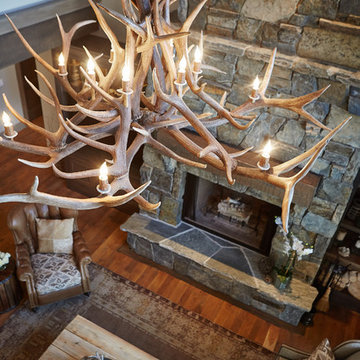
Ashley Avila
На фото: открытая гостиная комната в стиле рустика с коричневыми стенами, паркетным полом среднего тона, стандартным камином, фасадом камина из камня и мультимедийным центром
На фото: открытая гостиная комната в стиле рустика с коричневыми стенами, паркетным полом среднего тона, стандартным камином, фасадом камина из камня и мультимедийным центром
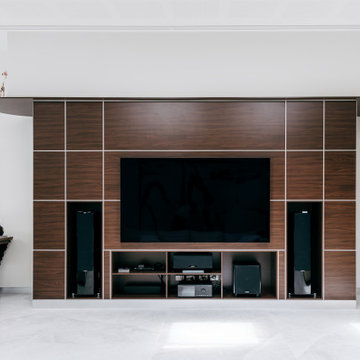
This mid-century modern media room was all kinds of exciting. The dark wooden TV unit provided a statement piece whilst also keeping everything media-related neat and tidy.
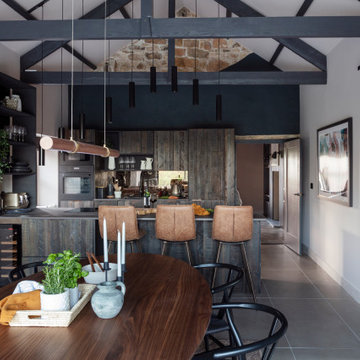
This rural cottage in Northumberland was in need of a total overhaul, and thats exactly what it got! Ceilings removed, beams brought to life, stone exposed, log burner added, feature walls made, floors replaced, extensions built......you name it, we did it!
What a result! This is a modern contemporary space with all the rustic charm you'd expect from a rural holiday let in the beautiful Northumberland countryside. Book In now here: https://www.bridgecottagenorthumberland.co.uk/?fbclid=IwAR1tpc6VorzrLsGJtAV8fEjlh58UcsMXMGVIy1WcwFUtT0MYNJLPnzTMq0w
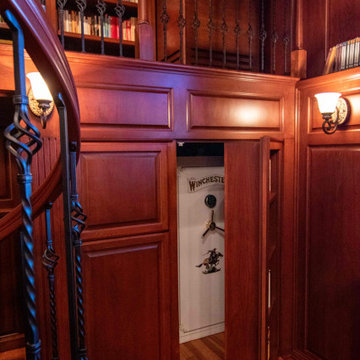
Свежая идея для дизайна: большая парадная, изолированная гостиная комната в викторианском стиле с коричневыми стенами, паркетным полом среднего тона, стандартным камином, фасадом камина из дерева, мультимедийным центром и коричневым полом - отличное фото интерьера
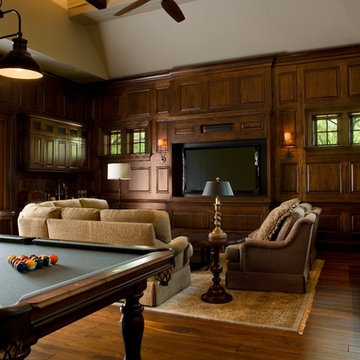
На фото: большой открытый домашний кинотеатр в классическом стиле с коричневыми стенами и мультимедийным центром
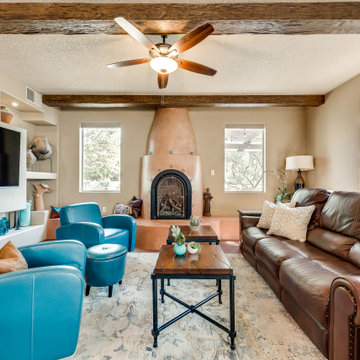
This is a living room space that has been remodeled with a kiva and banco to replace an outdated fireplace, a built in entertainment center, faux wood beams and herringbone brick floors. It was staged with leather, rustic wood and wrought iron furnishings and then softened with a wool area rug.
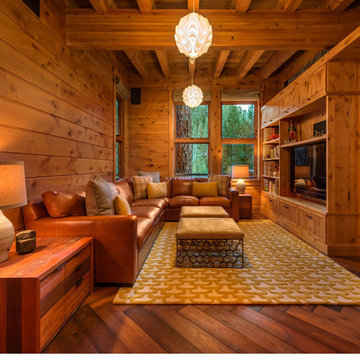
Architect + Interior Design: Olson-Olson Architects,
Construction: Bruce Olson Construction,
Photography: Vance Fox
Источник вдохновения для домашнего уюта: гостиная комната среднего размера в стиле модернизм с коричневыми стенами, паркетным полом среднего тона и мультимедийным центром без камина
Источник вдохновения для домашнего уюта: гостиная комната среднего размера в стиле модернизм с коричневыми стенами, паркетным полом среднего тона и мультимедийным центром без камина
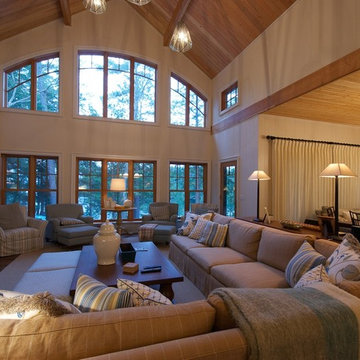
Свежая идея для дизайна: огромная парадная, открытая гостиная комната в стиле рустика с коричневыми стенами, паркетным полом среднего тона, стандартным камином, фасадом камина из камня и мультимедийным центром - отличное фото интерьера
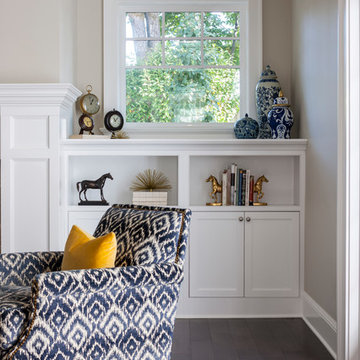
In the prestigious Enatai neighborhood in Bellevue, this mid 90’s home was in need of updating. Bringing this home from a bleak spec project to the feeling of a luxurious custom home took partnering with an amazing interior designer and our specialists in every field. Everything about this home now fits the life and style of the homeowner and is a balance of the finer things with quaint farmhouse styling.
RW Anderson Homes is the premier home builder and remodeler in the Seattle and Bellevue area. Distinguished by their excellent team, and attention to detail, RW Anderson delivers a custom tailored experience for every customer. Their service to clients has earned them a great reputation in the industry for taking care of their customers.
Working with RW Anderson Homes is very easy. Their office and design team work tirelessly to maximize your goals and dreams in order to create finished spaces that aren’t only beautiful, but highly functional for every customer. In an industry known for false promises and the unexpected, the team at RW Anderson is professional and works to present a clear and concise strategy for every project. They take pride in their references and the amount of direct referrals they receive from past clients.
RW Anderson Homes would love the opportunity to talk with you about your home or remodel project today. Estimates and consultations are always free. Call us now at 206-383-8084 or email Ryan@rwandersonhomes.com.
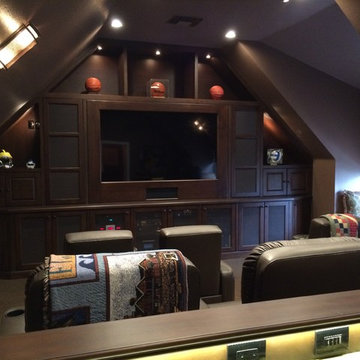
84" 4K TV and Equipment After
Пример оригинального дизайна: изолированный домашний кинотеатр среднего размера в современном стиле с мультимедийным центром, коричневыми стенами, ковровым покрытием и коричневым полом
Пример оригинального дизайна: изолированный домашний кинотеатр среднего размера в современном стиле с мультимедийным центром, коричневыми стенами, ковровым покрытием и коричневым полом
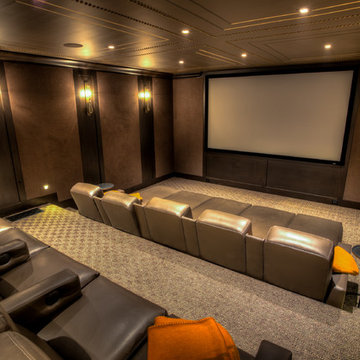
A luxury home theater space with professional acoustic finishings. This home theater showcases oversized leather chairs for comfortable viewing.
Стильный дизайн: большой домашний кинотеатр в современном стиле с коричневыми стенами и мультимедийным центром - последний тренд
Стильный дизайн: большой домашний кинотеатр в современном стиле с коричневыми стенами и мультимедийным центром - последний тренд
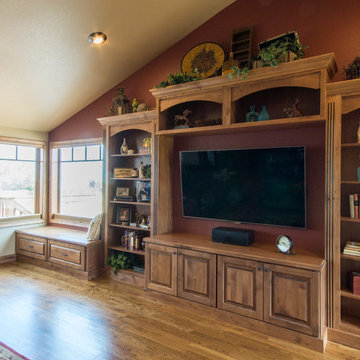
A gorgeous built-in entertainment piece.
All photos in this album by Waves End Services, LLC. All rights reserved.
Architect: 308 llc, Colorado Springs, CO

Источник вдохновения для домашнего уюта: большая открытая гостиная комната в стиле модернизм с коричневыми стенами, мраморным полом, стандартным камином, фасадом камина из дерева, мультимедийным центром, белым полом, деревянным потолком и деревянными стенами
Гостиная с коричневыми стенами и мультимедийным центром – фото дизайна интерьера
4

