Гостиная с коричневыми стенами и мультимедийным центром – фото дизайна интерьера
Сортировать:
Бюджет
Сортировать:Популярное за сегодня
41 - 60 из 1 562 фото
1 из 3
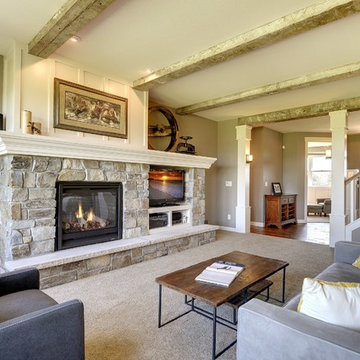
Photos by SpaceCrafting
Стильный дизайн: открытая гостиная комната в стиле кантри с коричневыми стенами, ковровым покрытием, стандартным камином, фасадом камина из камня, мультимедийным центром и коричневым полом - последний тренд
Стильный дизайн: открытая гостиная комната в стиле кантри с коричневыми стенами, ковровым покрытием, стандартным камином, фасадом камина из камня, мультимедийным центром и коричневым полом - последний тренд
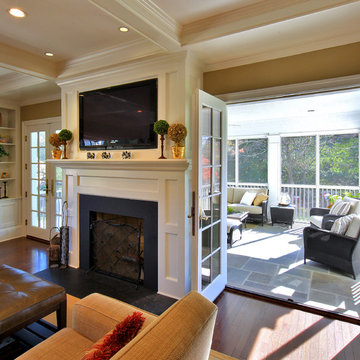
We transformed an early-1900's house into a contemporary one that's fit for three generations.
Click this link to read the Bethesda Magazine article: http://www.bethesdamagazine.com/Bethesda-Magazine/September-October-2012/Family-Ties/
Architects: GTM Architects
Steve Richards Interior Design
Landscape done by: Olive Tree Landscape & Design
Photography: Ken Wyner
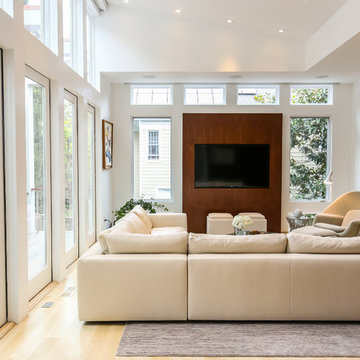
Dramatic modern addition to a 1950's colonial. The project program was to include a Great Room and first floor Master Suite. While the existing home was traditional in many of its components, the new addition was to be modern in design, spacious, open, lots of natural light, and bring the outside in. The new addition has 10’ ceilings. A sloped light monitor extends the height of the Great Room to a 13’+ ceiling over the great room, 8’ doors, walls of glass, minimalist detailing and neutral colors. The new spaces have a great sense of openness bringing the greenery from the landscaping in.
Marlon Crutchfield Photography
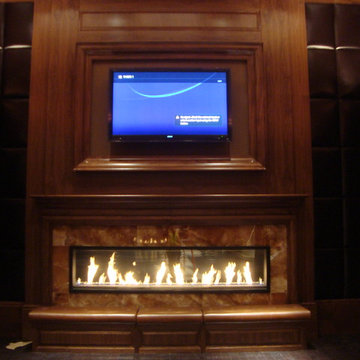
На фото: изолированный домашний кинотеатр среднего размера в современном стиле с коричневыми стенами и мультимедийным центром
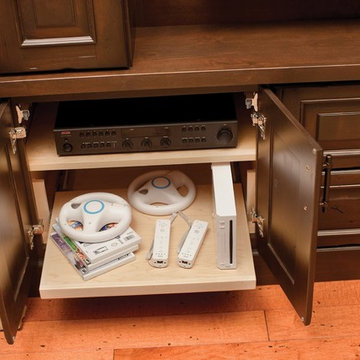
Roll-out, media shelves from Dura Supreme Cabinetry are convenient for audio/visual components, gaming systems (Xbox, Playstation, Wii Consoles, etc.), DVD players, stereo systems, and other electronics stored in an entertainment center.
Media Centers are a fashionable feature in new homes, and a popular remodeling project for existing homes. With open floor plans, the media room is often designed adjacent to the kitchen, and it makes good sense to visually tie these rooms together with coordinating cabinetry styling and finishes.
Dura Supreme’s entertainment cabinetry is designed to fit the conventional sizing requirements for media components. With our entertainment accessories, your sound system, speakers, gaming systems, and movie library can be kept organized and accessible.
The Media Centers shown here are just a few examples of the many different looks that can be created with Dura Supreme’s entertainment cabinetry. The quality construction you expect from Dura Supreme, with all of our door styles, wood species and finishes, to create the one-of-a-kind look that perfectly complements your home and your lifestyle.
Request a FREE Dura Supreme Cabinetry Brochure Packet at:
http://www.durasupreme.com/request-brochure
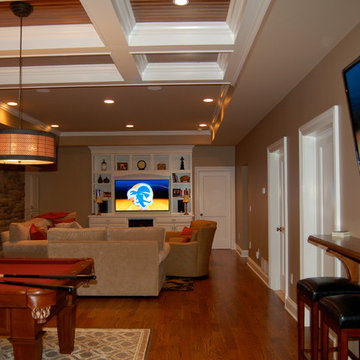
Basement media/game room in Chatham NJ. Four TVs provided optimal game day viewing for this mancave.
На фото: большая изолированная гостиная комната в классическом стиле с коричневыми стенами, темным паркетным полом, мультимедийным центром и коричневым полом без камина с
На фото: большая изолированная гостиная комната в классическом стиле с коричневыми стенами, темным паркетным полом, мультимедийным центром и коричневым полом без камина с
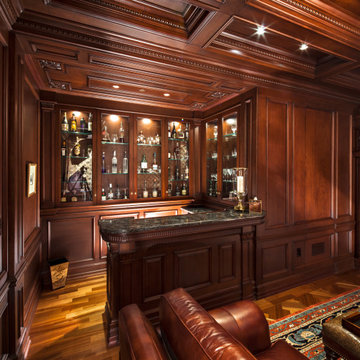
Using a similar mahogany stain for the entire interior, the incorporation of various detailed elements such as the crown moldings and brackets allows for the space to truly speak for itself. Centered around the inclusion of a coffered ceiling, the similar style and tone of all of these elements helps create a strong sense of cohesion within the entire interior.
For more projects visit our website wlkitchenandhome.com
.
.
.
#mediaroom #entertainmentroom #elegantlivingroom #homeinteriors #luxuryliving #luxuryapartment #finearchitecture #luxurymanhattan #luxuryapartments #luxuryinteriors #apartmentbar #homebar #elegantbar #classicbar #livingroomideas #entertainmentwall #wallunit #mediaunit #tvroom #tvfurniture #bardesigner #woodeninterior #bardecor #mancave #homecinema #luxuryinteriordesigner #luxurycontractor #manhattaninteriordesign #classicinteriors #classyinteriors
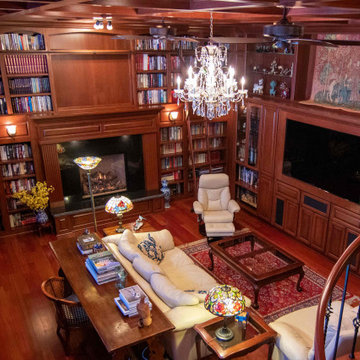
Стильный дизайн: большая парадная, изолированная гостиная комната в викторианском стиле с коричневыми стенами, паркетным полом среднего тона, стандартным камином, фасадом камина из плитки, мультимедийным центром и коричневым полом - последний тренд
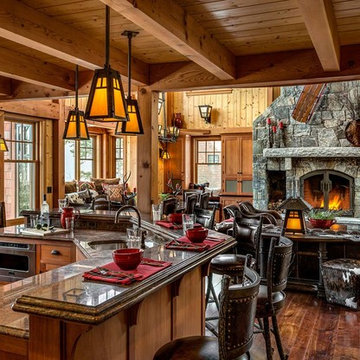
This three-story vacation home for a family of ski enthusiasts features 5 bedrooms and a six-bed bunk room, 5 1/2 bathrooms, kitchen, dining room, great room, 2 wet bars, great room, exercise room, basement game room, office, mud room, ski work room, decks, stone patio with sunken hot tub, garage, and elevator.
The home sits into an extremely steep, half-acre lot that shares a property line with a ski resort and allows for ski-in, ski-out access to the mountain’s 61 trails. This unique location and challenging terrain informed the home’s siting, footprint, program, design, interior design, finishes, and custom made furniture.
Credit: Samyn-D'Elia Architects
Project designed by Franconia interior designer Randy Trainor. She also serves the New Hampshire Ski Country, Lake Regions and Coast, including Lincoln, North Conway, and Bartlett.
For more about Randy Trainor, click here: https://crtinteriors.com/
To learn more about this project, click here: https://crtinteriors.com/ski-country-chic/

Пример оригинального дизайна: парадная, открытая гостиная комната среднего размера в современном стиле с коричневыми стенами, светлым паркетным полом, мультимедийным центром, серым полом, многоуровневым потолком и панелями на части стены
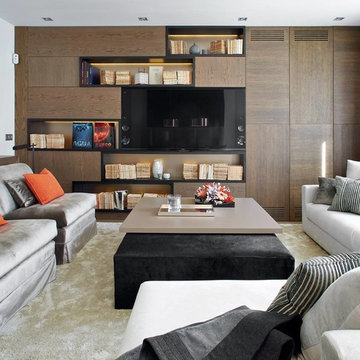
Идея дизайна: большая парадная, изолированная гостиная комната в современном стиле с коричневыми стенами, ковровым покрытием и мультимедийным центром без камина

Contemporary family room featuring a two sided fireplace with a semi precious tigers eye surround.
На фото: большая изолированная гостиная комната в современном стиле с коричневыми стенами, ковровым покрытием, двусторонним камином, фасадом камина из камня, мультимедийным центром, белым полом, многоуровневым потолком и деревянными стенами
На фото: большая изолированная гостиная комната в современном стиле с коричневыми стенами, ковровым покрытием, двусторонним камином, фасадом камина из камня, мультимедийным центром, белым полом, многоуровневым потолком и деревянными стенами
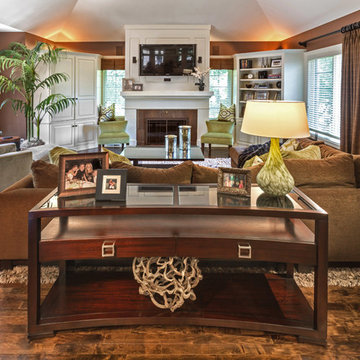
Interior Designer: CJ Mueller, Haven Interiors Ltd., Milwaukee, WI. Photography by Doug Edmunds
На фото: изолированная гостиная комната среднего размера в стиле неоклассика (современная классика) с с книжными шкафами и полками, коричневыми стенами, темным паркетным полом, стандартным камином, фасадом камина из камня и мультимедийным центром
На фото: изолированная гостиная комната среднего размера в стиле неоклассика (современная классика) с с книжными шкафами и полками, коричневыми стенами, темным паркетным полом, стандартным камином, фасадом камина из камня и мультимедийным центром
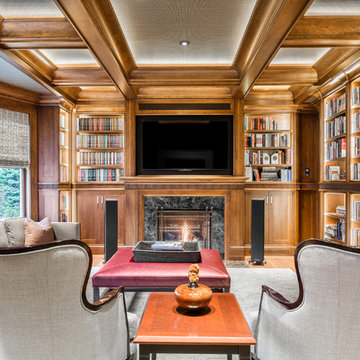
Custom cabinets - stained wood - cherry wood - modern Home office - LED strip lighting - bookshelves
Built-in TV monitor - coffer ceiling - wall paper ceiling
------ Architect - The MZO Group / Photographer - Greg Premru
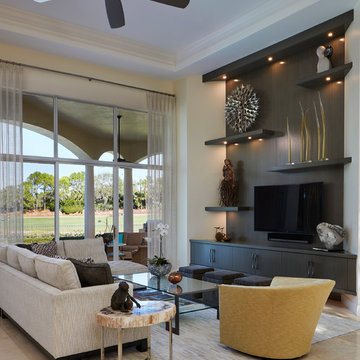
Luxury estate with spectacular golf course views in Palm Beach, FL. Use of space and color was informed by the lush views through the floor to ceiling windows. Contemporary pieces in earth tones created the warm comfortable feeling the homeowners wanted while keeping the space fresh. A warm, but neutral super smooth marble floor created a clean, but soft palate. Large art pieces, custom lighting, and rich fabrics were used throughout to enhance the warmth and create focal points in each room that compliment the fabulous views rather than compete with them.
Robert Brantley Photography
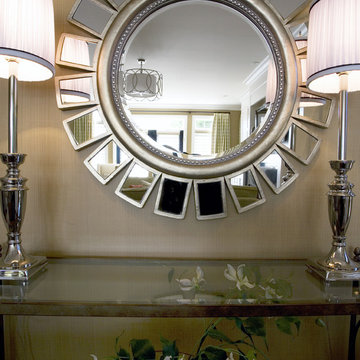
Living room console table vignette.
Love the reflection of the chandelier.
This project is 5+ years old. Most items shown are custom (eg. millwork, upholstered furniture, drapery). Most goods are no longer available. Benjamin Moore paint.

Zum Shop -> https://www.livarea.de/tv-hifi-moebel/livitalia-roto-lowboard-raumteiler-mit-drehbarem-tv-paneel.html
Das Livitalia Roto Design Lowboard ist der ideale Raumteiler und sein TV Paneel kann um bis zu 360 Grad geschwenkt werden.
Das Livitalia Roto Design Lowboard ist der ideale Raumteiler und sein TV Paneel kann um bis zu 360 Grad geschwenkt werden.
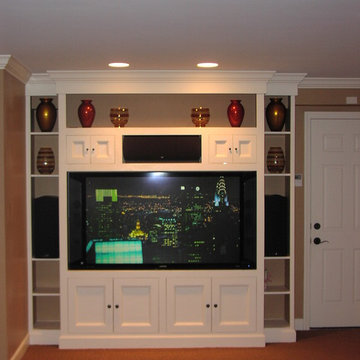
Renovation of the entire space. Family room including upgrading wall insulation and new wall board and paint. Built-in ent. center, bathroom and closet cubby built-in. In the upstairs living spaces custom carpentry and moulding work.
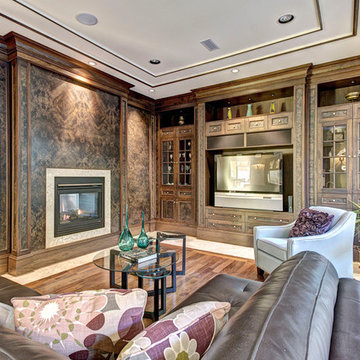
Carsten Arnold Photography
Свежая идея для дизайна: гостиная комната в современном стиле с коричневыми стенами, стандартным камином и мультимедийным центром - отличное фото интерьера
Свежая идея для дизайна: гостиная комната в современном стиле с коричневыми стенами, стандартным камином и мультимедийным центром - отличное фото интерьера
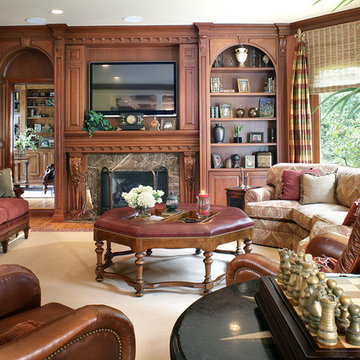
Renovation of this family room involved removing an existing window next to the fireplace to create an arched bookcase and arched entry to the library adjacent. Better seating arrangement allowed more seating and tv is not viewed from kitchen dining as well. photo b Peter Rymwid
Гостиная с коричневыми стенами и мультимедийным центром – фото дизайна интерьера
3

