Гостиная с коричневыми стенами и фасадом камина из кирпича – фото дизайна интерьера
Сортировать:
Бюджет
Сортировать:Популярное за сегодня
61 - 80 из 655 фото
1 из 3
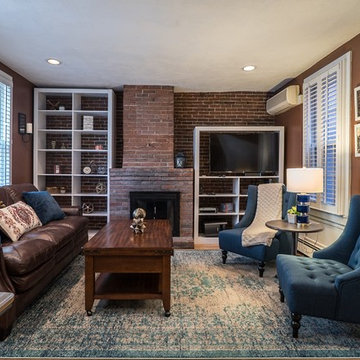
Идея дизайна: гостиная комната в стиле неоклассика (современная классика) с коричневыми стенами, паркетным полом среднего тона, стандартным камином, фасадом камина из кирпича, телевизором на стене и коричневым полом

Multifunctional space combines a sitting area, dining space and office niche. The vaulted ceiling adds to the spaciousness and the wall of windows streams in natural light. The natural wood materials adds warmth to the room and cozy atmosphere.
Photography by Norman Sizemore
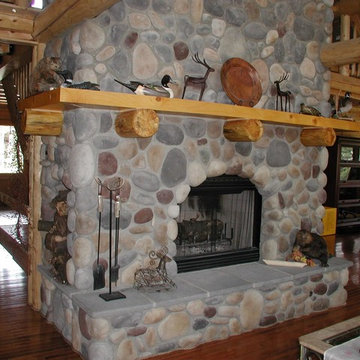
Источник вдохновения для домашнего уюта: большая изолированная гостиная комната в классическом стиле с коричневыми стенами, паркетным полом среднего тона, стандартным камином и фасадом камина из кирпича без телевизора
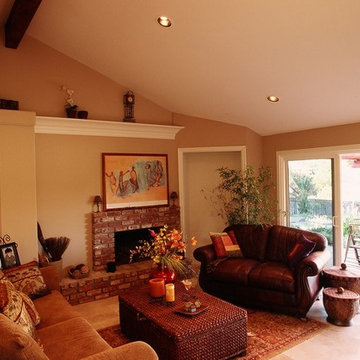
Источник вдохновения для домашнего уюта: большая гостиная комната в стиле кантри с полом из известняка, стандартным камином, фасадом камина из кирпича и коричневыми стенами
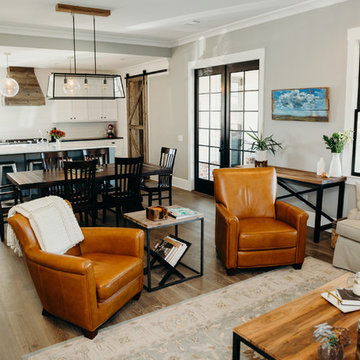
Family oriented farmhouse with board and batten siding, shaker style cabinetry, brick accents, and hardwood floors. Separate entrance from garage leading to a functional, one-bedroom in-law suite.
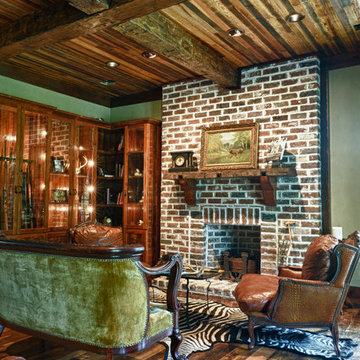
Brick fireplace with handbuilt mantel and custom glass cabinets
Стильный дизайн: открытая гостиная комната среднего размера в классическом стиле с коричневыми стенами, паркетным полом среднего тона, стандартным камином, фасадом камина из кирпича и коричневым полом без телевизора - последний тренд
Стильный дизайн: открытая гостиная комната среднего размера в классическом стиле с коричневыми стенами, паркетным полом среднего тона, стандартным камином, фасадом камина из кирпича и коричневым полом без телевизора - последний тренд
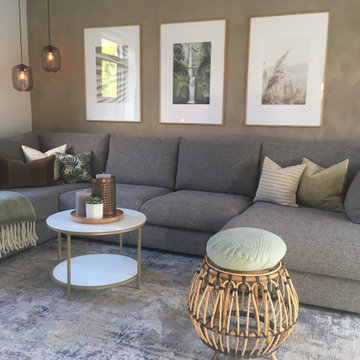
Komplet stueindretning i en kombineret Nordic marrakech stil med et varmt og tropisk look. Jeg ønskede at forvandle denne stue til et hyggeligt samlingspunkt med plads til hele familien. Udover pendlerne og bambusskamlen blev denne stue designet med nye møbler og tilbehør som passede til den nye stil.
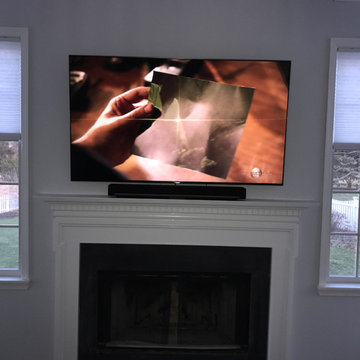
На фото: гостиная комната среднего размера в классическом стиле с стандартным камином, телевизором на стене, коричневыми стенами, фасадом камина из кирпича, темным паркетным полом и коричневым полом с
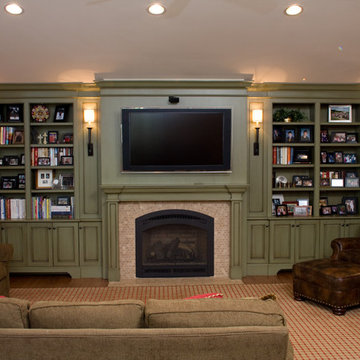
На фото: изолированная гостиная комната среднего размера в классическом стиле с коричневыми стенами, паркетным полом среднего тона, стандартным камином, фасадом камина из кирпича и телевизором на стене с
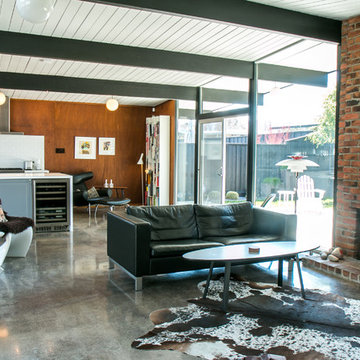
Renovation of a 1952 Midcentury Modern Eichler home in San Jose, CA.
Full remodel of kitchen, main living areas and central atrium incl flooring and new windows in the entire home - all to bring the home in line with its mid-century modern roots, while adding a modern style and a touch of Scandinavia.
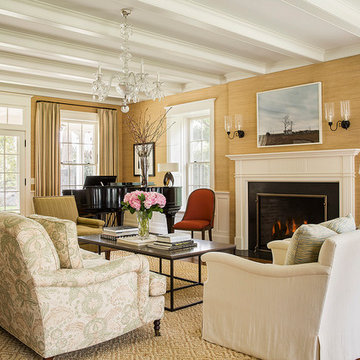
Пример оригинального дизайна: изолированная гостиная комната в классическом стиле с музыкальной комнатой, коричневыми стенами, паркетным полом среднего тона, стандартным камином, фасадом камина из кирпича и коричневым полом
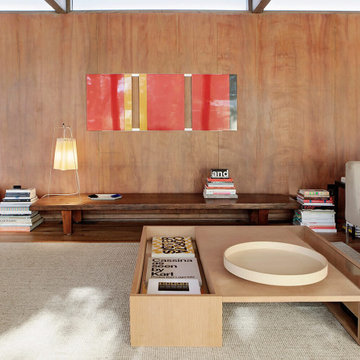
Пример оригинального дизайна: маленькая открытая гостиная комната в стиле ретро с коричневыми стенами, паркетным полом среднего тона, стандартным камином, фасадом камина из кирпича, отдельно стоящим телевизором, коричневым полом, балками на потолке и деревянными стенами для на участке и в саду
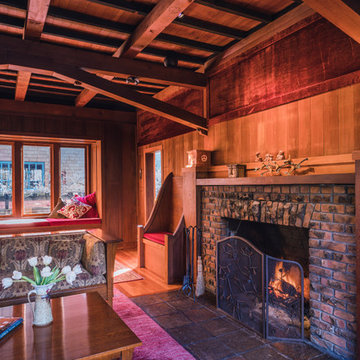
Formal living room remodel with fireplace in keeping with original historic feel.
Original historic architect: Bernard Maybeck
Modern architect: Arkin Tilt ArchitectsPhotography by Ed Caldwell
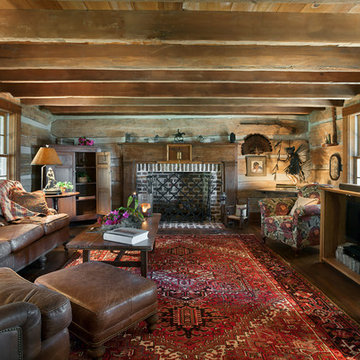
Пример оригинального дизайна: большая изолированная гостиная комната в стиле рустика с коричневыми стенами, паркетным полом среднего тона, стандартным камином, фасадом камина из кирпича и мультимедийным центром
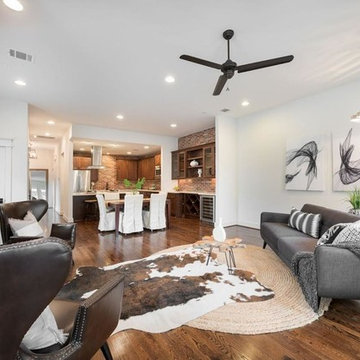
Источник вдохновения для домашнего уюта: открытая гостиная комната среднего размера в стиле лофт с коричневыми стенами, темным паркетным полом, стандартным камином, фасадом камина из кирпича, телевизором на стене и коричневым полом
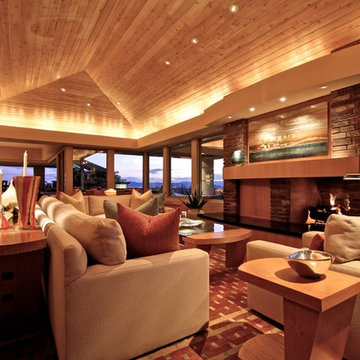
Идея дизайна: парадная, открытая гостиная комната среднего размера в современном стиле с коричневыми стенами, светлым паркетным полом, стандартным камином и фасадом камина из кирпича без телевизора
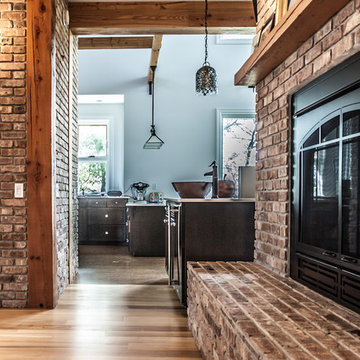
Entertainment room with reclaimed Fir mantle and reclaimed engineered Elm flooring. Photo www.chanphoto.ca
Стильный дизайн: парадная, открытая гостиная комната среднего размера в стиле рустика с коричневыми стенами, светлым паркетным полом, стандартным камином, фасадом камина из кирпича и коричневым полом без телевизора - последний тренд
Стильный дизайн: парадная, открытая гостиная комната среднего размера в стиле рустика с коричневыми стенами, светлым паркетным полом, стандартным камином, фасадом камина из кирпича и коричневым полом без телевизора - последний тренд
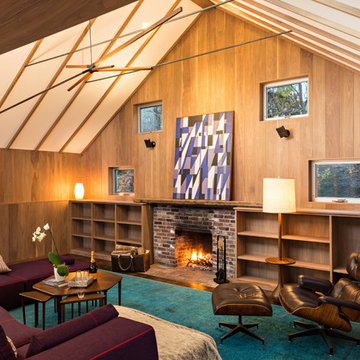
Overthinking a situation isn’t always a bad thing, particularly when the home in question is one in which the past is suddenly meeting the present. Originally designed by Finnish architect Olav Hammarstrom in 1952 for fellow architect Eero Saarinen, this unique home recently received its first transformation in decades. Still in its 1950s skin, it was completely gutted, inside and out. It was a serious undertaking, as the homeowner wanted modern upgrades, while keeping an eye toward retaining the home’s 1950s charm. She had a vision for her home, and she stuck to it from beginning to end.
Perched on a rise of land and overlooking the tranquil Wellfleet Herring Pond, the home initially appears split, with the guest house on the left, and the main house of the right, but both ends are connected with a breezeway. The original home’s bones were in good shape, but many upgrades and replacements were necessary to bring the house up to date.
New siding, roofing, gutters, insulation and mechanical systems were all replaced. Doors and windows with metal frames were custom made by a company in Long Island that fabricates doors for office buildings. Modern heating and cooling systems were added, and the three bathrooms were all updated. The footprint of the home remained unchanged. Inside, the only expansion was more closet space.
The attention to detail in retaining the 50s-style look took a lot of online searching, from handles and knobs to lighting fixtures, with bits and pieces arriving from all over the world, including a doorstop from New Zealand. The homeowner selected many of the fixtures herself, while a very detail-oriented foreman exhaustively researched as well, looking for just the right piece for each and every location.
High-end appliances were purchased to modernize the kitchen and all of the old cabinetry was removed, replaced and refaced with NUVACOR, a versatile surfacing material that not only provided a sleek, modern look, but added convenience and ease of use.
Bare, wood-beamed ceilings throughout give a nod to the home’s natural surroundings, while the main living area (formerly a fisherman’s cabin), with a brick fireplace, was completely trimmed in walnut, while multiple windows of varying sizes welcome sunlight to brighten the home. Here, the sheetrock ceiling with faux rafters provides an interesting and room-brightening feature.
Behind the house sits the serene pond, which can now be enjoyed from the stunning new deck. Here, decking material was not laid out side by side, as it typically is but, instead, meticulously laid out on edge, creating an unusual and eye-catching effect. A railing of tempered glass panels allows unobstructed views of the surrounding natural beauty, and keeps consistent with the open, airy feel of the place. A new outdoor shower is accessible via the deck and left open to the wilderness and the pond below, completing the bold yet sophisticated feeling of this retro-modern home.
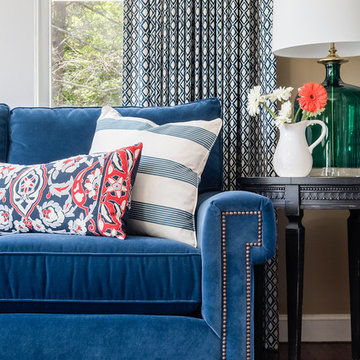
Идея дизайна: открытая гостиная комната среднего размера в стиле неоклассика (современная классика) с коричневыми стенами, темным паркетным полом, стандартным камином, фасадом камина из кирпича и коричневым полом без телевизора
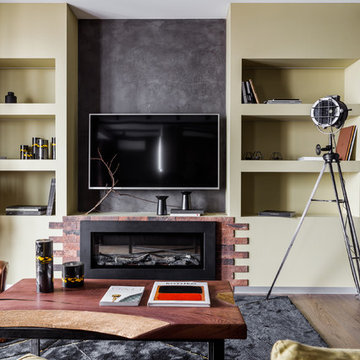
На фото: двухуровневая гостиная комната среднего размера в стиле лофт с с книжными шкафами и полками, коричневыми стенами, полом из керамогранита, горизонтальным камином, фасадом камина из кирпича, телевизором на стене и серым полом
Гостиная с коричневыми стенами и фасадом камина из кирпича – фото дизайна интерьера
4

