Гостиная с коричневыми стенами и фасадом камина из кирпича – фото дизайна интерьера
Сортировать:
Бюджет
Сортировать:Популярное за сегодня
21 - 40 из 655 фото
1 из 3
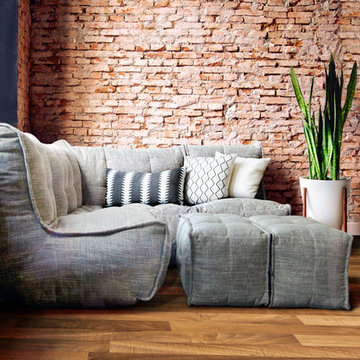
Be individual and make a statement. Opt for a rustic and urban setting for your lounge area or office. Combine neutral modular furniture, against exposed brick walls to provide flexibility, depth and visual interest to any nook. Add indoor plants to break up harsh textures and to bring personal elements to your space.
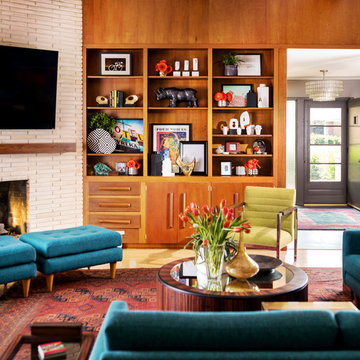
Источник вдохновения для домашнего уюта: большая изолированная гостиная комната в стиле ретро с коричневыми стенами, светлым паркетным полом, стандартным камином, фасадом камина из кирпича, телевизором на стене и желтым полом

1950's mid-century modern beach house built by architect Richard Leitch in Carpinteria, California. Leitch built two one-story adjacent homes on the property which made for the perfect space to share seaside with family. In 2016, Emily restored the homes with a goal of melding past and present. Emily kept the beloved simple mid-century atmosphere while enhancing it with interiors that were beachy and fun yet durable and practical. The project also required complete re-landscaping by adding a variety of beautiful grasses and drought tolerant plants, extensive decking, fire pits, and repaving the driveway with cement and brick.

This home was built in 1960 and retains all of its original interiors. This photograph shows the den which was empty when the project began. The furniture, artwork, lamps, recessed lighting, custom wall mounted console behind the sofa, area rug and accessories shown were added. The pieces you see are a mix of vintage and new. The original walnut paneled walls, walnut cabinetry, and plank linoleum flooring was restored. photographs by rafterman.com
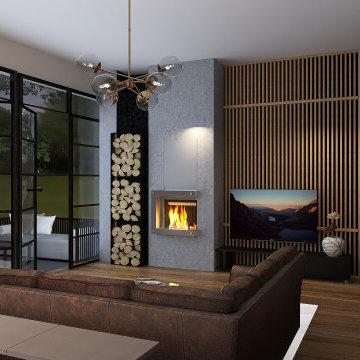
Источник вдохновения для домашнего уюта: открытая гостиная комната среднего размера в стиле ретро с коричневыми стенами, темным паркетным полом, стандартным камином, фасадом камина из кирпича, телевизором на стене, коричневым полом и панелями на части стены
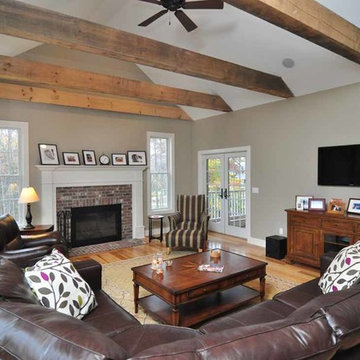
На фото: открытая гостиная комната среднего размера в стиле кантри с коричневыми стенами, светлым паркетным полом, стандартным камином, фасадом камина из кирпича, телевизором на стене и коричневым полом с
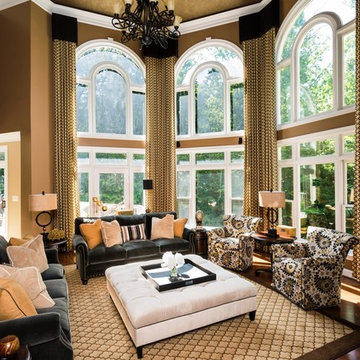
Jonathan Miller
Пример оригинального дизайна: большая открытая гостиная комната в стиле неоклассика (современная классика) с коричневыми стенами, светлым паркетным полом, подвесным камином, фасадом камина из кирпича и мультимедийным центром
Пример оригинального дизайна: большая открытая гостиная комната в стиле неоклассика (современная классика) с коричневыми стенами, светлым паркетным полом, подвесным камином, фасадом камина из кирпича и мультимедийным центром
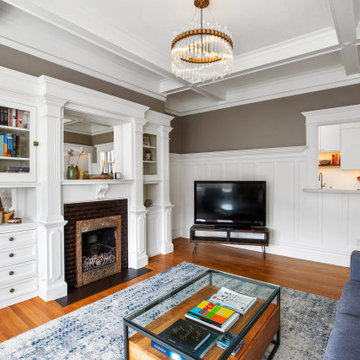
The floor plan of this beautiful Victorian flat remained largely unchanged since 1890 – making modern living a challenge. With support from our engineering team, the floor plan of the main living space was opened to not only connect the kitchen and the living room but also add a dedicated dining area.
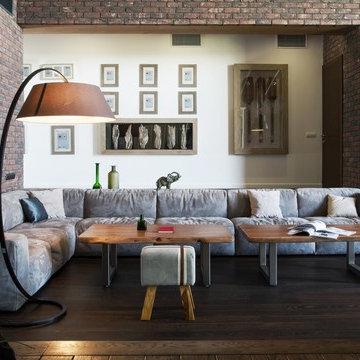
Идея дизайна: большая парадная, открытая гостиная комната в современном стиле с темным паркетным полом, коричневыми стенами, двусторонним камином, фасадом камина из кирпича, отдельно стоящим телевизором и коричневым полом
Soaring vaulted ceiling and wall of windows show off magnificant Puget Sound views in this Northwest Contemporary home designed by Seattle Architect Ralph Anderson. Overhead Soffit lighting cast warm hues off the cedar-clad ceilings.
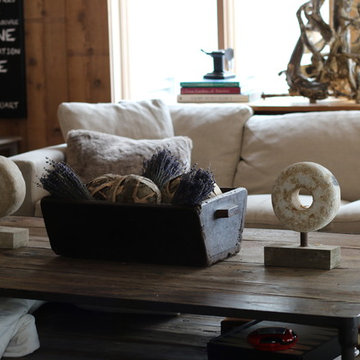
La Grange de Silvermine
Свежая идея для дизайна: открытая гостиная комната среднего размера в стиле кантри с коричневыми стенами, паркетным полом среднего тона, печью-буржуйкой и фасадом камина из кирпича без телевизора - отличное фото интерьера
Свежая идея для дизайна: открытая гостиная комната среднего размера в стиле кантри с коричневыми стенами, паркетным полом среднего тона, печью-буржуйкой и фасадом камина из кирпича без телевизора - отличное фото интерьера
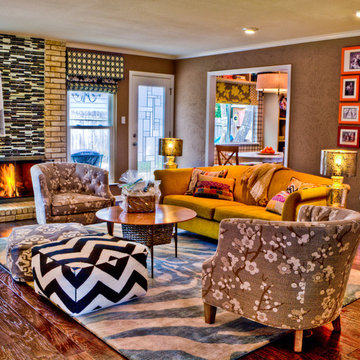
Стильный дизайн: гостиная комната в стиле фьюжн с коричневыми стенами, стандартным камином и фасадом камина из кирпича - последний тренд
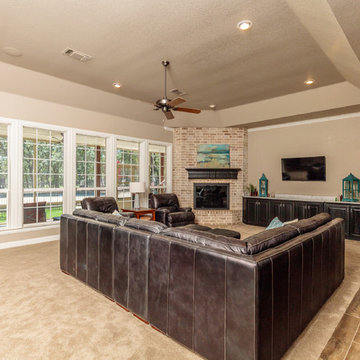
Matt Ross
На фото: большая открытая гостиная комната в стиле кантри с коричневыми стенами, ковровым покрытием, угловым камином, фасадом камина из кирпича, телевизором на стене и коричневым полом с
На фото: большая открытая гостиная комната в стиле кантри с коричневыми стенами, ковровым покрытием, угловым камином, фасадом камина из кирпича, телевизором на стене и коричневым полом с
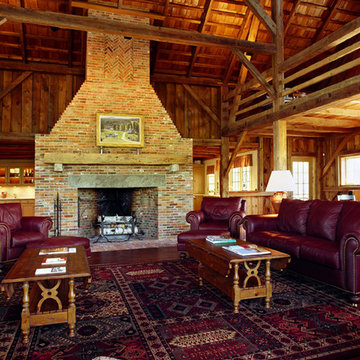
Стильный дизайн: большая открытая гостиная комната в стиле кантри с коричневыми стенами, темным паркетным полом, стандартным камином, фасадом камина из кирпича и отдельно стоящим телевизором - последний тренд

Ryan Hainey
На фото: маленькая изолированная гостиная комната в классическом стиле с с книжными шкафами и полками, коричневыми стенами, темным паркетным полом, стандартным камином, фасадом камина из кирпича и коричневым полом для на участке и в саду с
На фото: маленькая изолированная гостиная комната в классическом стиле с с книжными шкафами и полками, коричневыми стенами, темным паркетным полом, стандартным камином, фасадом камина из кирпича и коричневым полом для на участке и в саду с
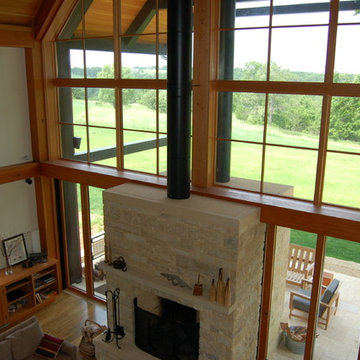
Marvin Windows and Doors
Tim Marr of Traditional Carpentry Inc
Идея дизайна: большая открытая, парадная гостиная комната в стиле кантри с коричневыми стенами, паркетным полом среднего тона, стандартным камином и фасадом камина из кирпича без телевизора
Идея дизайна: большая открытая, парадная гостиная комната в стиле кантри с коричневыми стенами, паркетным полом среднего тона, стандартным камином и фасадом камина из кирпича без телевизора
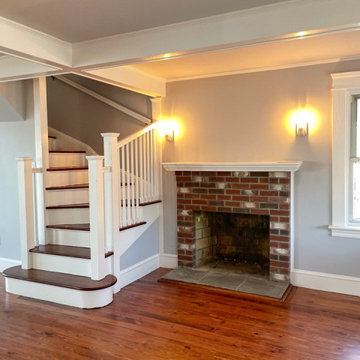
When the owner of this petite c. 1910 cottage in Riverside, RI first considered purchasing it, he fell for its charming front façade and the stunning rear water views. But it needed work. The weather-worn, water-facing back of the house was in dire need of attention. The first-floor kitchen/living/dining areas were cramped. There was no first-floor bathroom, and the second-floor bathroom was a fright. Most surprisingly, there was no rear-facing deck off the kitchen or living areas to allow for outdoor living along the Providence River.
In collaboration with the homeowner, KHS proposed a number of renovations and additions. The first priority was a new cantilevered rear deck off an expanded kitchen/dining area and reconstructed sunroom, which was brought up to the main floor level. The cantilever of the deck prevents the need for awkwardly tall supporting posts that could potentially be undermined by a future storm event or rising sea level.
To gain more first-floor living space, KHS also proposed capturing the corner of the wrapping front porch as interior kitchen space in order to create a more generous open kitchen/dining/living area, while having minimal impact on how the cottage appears from the curb. Underutilized space in the existing mudroom was also reconfigured to contain a modest full bath and laundry closet. Upstairs, a new full bath was created in an addition between existing bedrooms. It can be accessed from both the master bedroom and the stair hall. Additional closets were added, too.
New windows and doors, new heart pine flooring stained to resemble the patina of old pine flooring that remained upstairs, new tile and countertops, new cabinetry, new plumbing and lighting fixtures, as well as a new color palette complete the updated look. Upgraded insulation in areas exposed during the construction and augmented HVAC systems also greatly improved indoor comfort. Today, the cottage continues to charm while also accommodating modern amenities and features.

Стильный дизайн: открытая гостиная комната в стиле ретро с коричневыми стенами, бетонным полом, стандартным камином, фасадом камина из кирпича, серым полом, потолком из вагонки, сводчатым потолком и деревянными стенами - последний тренд
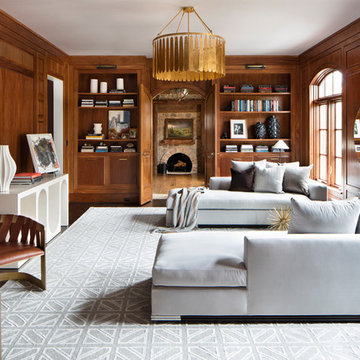
Photo Credit: Jennifer Hughes
На фото: парадная, изолированная гостиная комната среднего размера:: освещение в стиле неоклассика (современная классика) с коричневыми стенами, стандартным камином, фасадом камина из кирпича, серым полом и темным паркетным полом без телевизора
На фото: парадная, изолированная гостиная комната среднего размера:: освещение в стиле неоклассика (современная классика) с коричневыми стенами, стандартным камином, фасадом камина из кирпича, серым полом и темным паркетным полом без телевизора
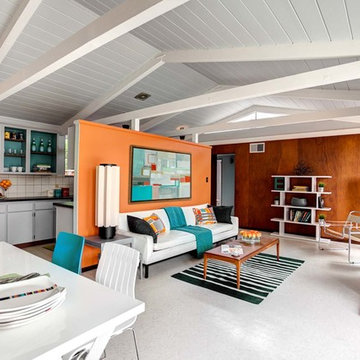
'Marshmallow Square' painting by Victoria Kloch. This painting is staged in an Eichler mid century home in California. Modern cubism style abstract in neutrals, orange, aqua, cream, sienna and mint green. The floating frame showcases the continued pattern of the painted sides. Dimension of the painting itself is 30" x 40" x 7/8" in a floating frame it is 33" x 43" x 1.5" deep with full wood panel back. Commisson work available.
Гостиная с коричневыми стенами и фасадом камина из кирпича – фото дизайна интерьера
2

