Гостиная с кирпичным полом и бетонным полом – фото дизайна интерьера
Сортировать:
Бюджет
Сортировать:Популярное за сегодня
61 - 80 из 20 332 фото
1 из 3
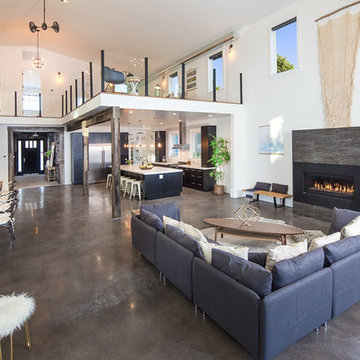
Marcell Puzsar, Brightroom Photography
Свежая идея для дизайна: огромная парадная, открытая гостиная комната в стиле лофт с белыми стенами, бетонным полом, горизонтальным камином и фасадом камина из металла без телевизора - отличное фото интерьера
Свежая идея для дизайна: огромная парадная, открытая гостиная комната в стиле лофт с белыми стенами, бетонным полом, горизонтальным камином и фасадом камина из металла без телевизора - отличное фото интерьера
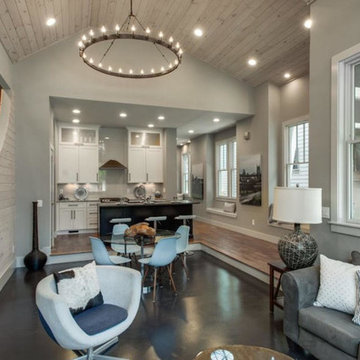
Идея дизайна: маленькая открытая гостиная комната в стиле кантри с серыми стенами, бетонным полом, мультимедийным центром и черным полом без камина для на участке и в саду

Lindsay Long Photography
На фото: большая открытая комната для игр в стиле лофт с белыми стенами, бетонным полом, телевизором на стене, серым полом и ковром на полу без камина с
На фото: большая открытая комната для игр в стиле лофт с белыми стенами, бетонным полом, телевизором на стене, серым полом и ковром на полу без камина с
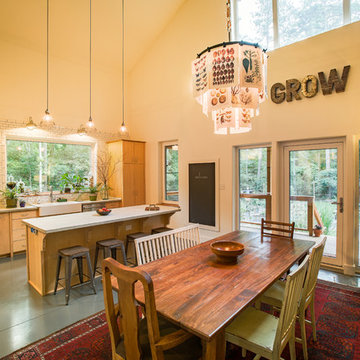
The dining end of the great room has a galley type kitchen and island and also a defined dining area. Duffy Healey, photographer.
На фото: маленькая двухуровневая гостиная комната в стиле кантри с бежевыми стенами, бетонным полом и отдельно стоящим телевизором без камина для на участке и в саду с
На фото: маленькая двухуровневая гостиная комната в стиле кантри с бежевыми стенами, бетонным полом и отдельно стоящим телевизором без камина для на участке и в саду с
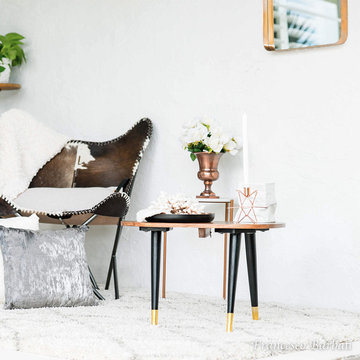
Mary Ellen’s collection is a minimalistic and romantic inspired set. It has a touch of classic charm while maintaining a modern European aesthetic.
One of our absolute favorite Instagram accounts is @maryellenskye. We love the design aesthetic of all her pictures. Her minimalistic approach with a flare of flowers, old charm and of course Nashville was enough for us to know we had to work on a collection with her.
Mary Ellen's collection is a complete reflection of her minimalistic yet romantic love for home decor. Her home is inspired by a touch of southern charm with lots of flowers and nude tones. We asked her a few questions to find out what inspired her collection, what she loves and we even got a few tips on how to approach the decorating process.
http://swiftdecor.com/blogs/designer-tips-tricks/romantic-meets-minimalistic
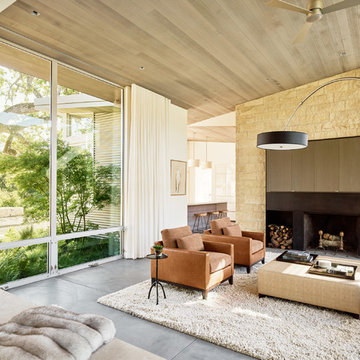
Joe Fletcher
Atop a ridge in the Santa Lucia mountains of Carmel, California, an oak tree stands elevated above the fog and wrapped at its base in this ranch retreat. The weekend home’s design grew around the 100-year-old Valley Oak to form a horseshoe-shaped house that gathers ridgeline views of Oak, Madrone, and Redwood groves at its exterior and nestles around the tree at its center. The home’s orientation offers both the shade of the oak canopy in the courtyard and the sun flowing into the great room at the house’s rear façades.
This modern take on a traditional ranch home offers contemporary materials and landscaping to a classic typology. From the main entry in the courtyard, one enters the home’s great room and immediately experiences the dramatic westward views across the 70 foot pool at the house’s rear. In this expansive public area, programmatic needs flow and connect - from the kitchen, whose windows face the courtyard, to the dining room, whose doors slide seamlessly into walls to create an outdoor dining pavilion. The primary circulation axes flank the internal courtyard, anchoring the house to its site and heightening the sense of scale by extending views outward at each of the corridor’s ends. Guest suites, complete with private kitchen and living room, and the garage are housed in auxiliary wings connected to the main house by covered walkways.
Building materials including pre-weathered corrugated steel cladding, buff limestone walls, and large aluminum apertures, and the interior palette of cedar-clad ceilings, oil-rubbed steel, and exposed concrete floors soften the modern aesthetics into a refined but rugged ranch home.
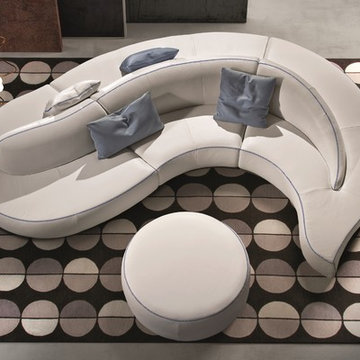
Wave Leather Sectional Sofa combines modern elements for a whimsical, somewhat unconventional layout and visual effect. Italian by origin, Wave Sectional is made by Gamma Arredamenti, juxtaposing sculptural shape with rich exquisite details. Designed to offer a 360 degree access, Wave Sectional befits any lobby or entrance hall as well as galleries that promote spherical vistas.
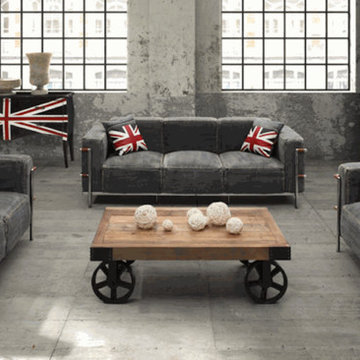
Свежая идея для дизайна: большая изолированная гостиная комната в стиле лофт с серыми стенами, бетонным полом и серым полом без камина - отличное фото интерьера
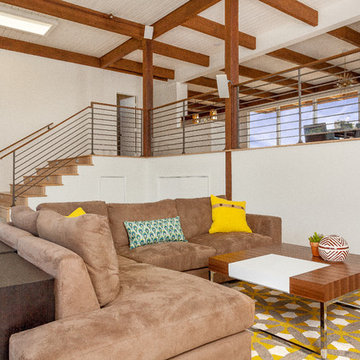
Beautiful, expansive Midcentury Modern family home located in Dover Shores, Newport Beach, California. This home was gutted to the studs, opened up to take advantage of its gorgeous views and designed for a family with young children. Every effort was taken to preserve the home's integral Midcentury Modern bones while adding the most functional and elegant modern amenities. Photos: David Cairns, The OC Image
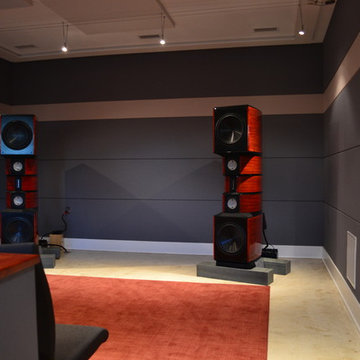
Steve Schliesman
На фото: большой изолированный домашний кинотеатр в современном стиле с серыми стенами и бетонным полом
На фото: большой изолированный домашний кинотеатр в современном стиле с серыми стенами и бетонным полом
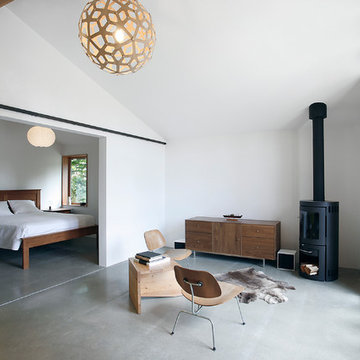
Mark Woods
Источник вдохновения для домашнего уюта: маленькая гостиная комната в стиле ретро с бетонным полом для на участке и в саду
Источник вдохновения для домашнего уюта: маленькая гостиная комната в стиле ретро с бетонным полом для на участке и в саду
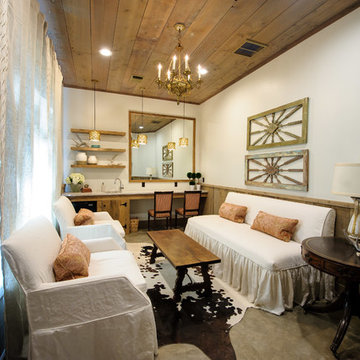
LFE Photography; www.photosbylfe.com
Источник вдохновения для домашнего уюта: маленькая изолированная гостиная комната в стиле рустика с белыми стенами и бетонным полом для на участке и в саду
Источник вдохновения для домашнего уюта: маленькая изолированная гостиная комната в стиле рустика с белыми стенами и бетонным полом для на участке и в саду

Свежая идея для дизайна: огромная открытая гостиная комната в скандинавском стиле с серыми стенами и бетонным полом без камина - отличное фото интерьера
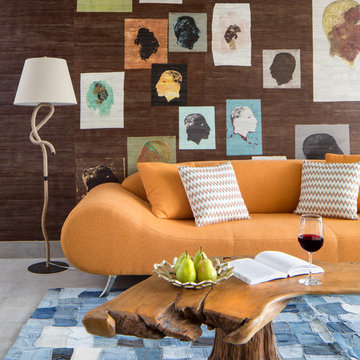
Mike Butler
Идея дизайна: гостиная комната в современном стиле с бетонным полом и коричневыми стенами
Идея дизайна: гостиная комната в современном стиле с бетонным полом и коричневыми стенами

Casey Dunn Photography
Источник вдохновения для домашнего уюта: большая открытая гостиная комната в стиле кантри с белыми стенами, кирпичным полом, стандартным камином, телевизором на стене и фасадом камина из бетона
Источник вдохновения для домашнего уюта: большая открытая гостиная комната в стиле кантри с белыми стенами, кирпичным полом, стандартным камином, телевизором на стене и фасадом камина из бетона
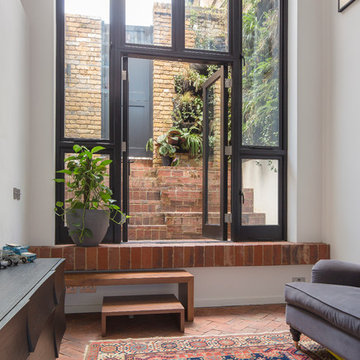
Double height space that links indoors and out. Brick floors continue to the courtyard beyond. Different sized windows allow for different sorts of ventilation and circulation.
©Tim Crocker
Tim Crocker
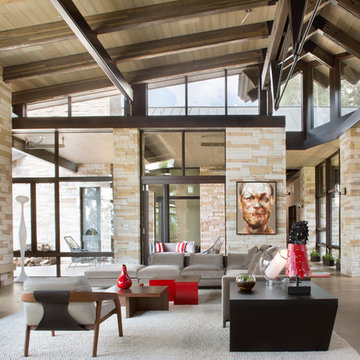
Kimberly Gavin Photography
Пример оригинального дизайна: большая открытая, парадная гостиная комната в современном стиле с бетонным полом, стандартным камином, фасадом камина из камня и скрытым телевизором
Пример оригинального дизайна: большая открытая, парадная гостиная комната в современном стиле с бетонным полом, стандартным камином, фасадом камина из камня и скрытым телевизором
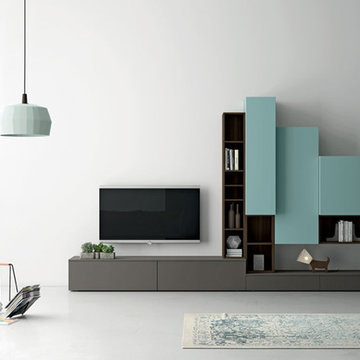
Источник вдохновения для домашнего уюта: большая парадная, открытая гостиная комната в стиле модернизм с белыми стенами и бетонным полом
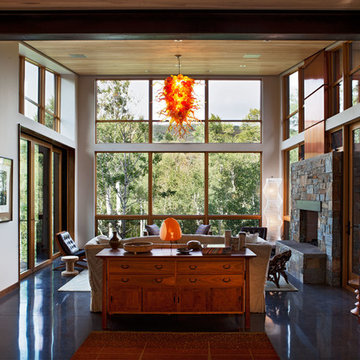
A Japanese inspired ranch home with mid-century modern accents.
Источник вдохновения для домашнего уюта: огромная парадная, открытая гостиная комната в стиле ретро с бежевыми стенами, бетонным полом, стандартным камином и фасадом камина из камня
Источник вдохновения для домашнего уюта: огромная парадная, открытая гостиная комната в стиле ретро с бежевыми стенами, бетонным полом, стандартным камином и фасадом камина из камня

Oliver Irwin Photography
www.oliveriphoto.com
Uptic Studios designed the space in such a way that the exterior and interior blend together seamlessly, bringing the outdoors in. The interior of the space is designed to provide a smooth, heartwarming, and welcoming environment. With floor to ceiling windows, the views from inside captures the amazing scenery of the great northwest. Uptic Studios provided an open concept design to encourage the family to stay connected with their guests and each other in this spacious modern space. The attention to details gives each element and individual feature its own value while cohesively working together to create the space as a whole.
Гостиная с кирпичным полом и бетонным полом – фото дизайна интерьера
4

