Гостиная с кессонным потолком и стенами из вагонки – фото дизайна интерьера
Сортировать:
Бюджет
Сортировать:Популярное за сегодня
121 - 140 из 181 фото
1 из 3
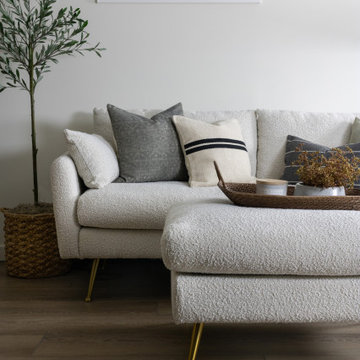
A gorgeous, varied mid-tone brown with wirebrushing to enhance the oak wood grain on every plank. This floor works with nearly every color combination. With the Modin Collection, we have raised the bar on luxury vinyl plank. The result is a new standard in resilient flooring. Modin offers true embossed in register texture, a low sheen level, a rigid SPC core, an industry-leading wear layer, and so much more.
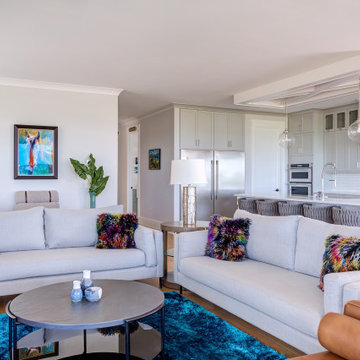
This brand new Beach House took 2 and half years to complete. The home owners art collection inspired the interior design. The Horse paintings are inspired by the Wild NC Beach Horses.
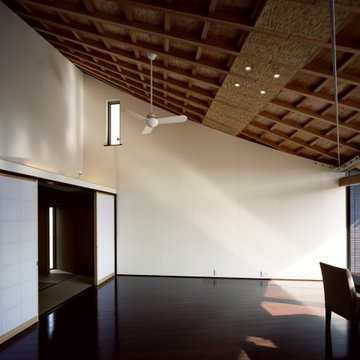
Стильный дизайн: открытая гостиная комната в стиле модернизм с белыми стенами, темным паркетным полом, коричневым полом, кессонным потолком и стенами из вагонки - последний тренд
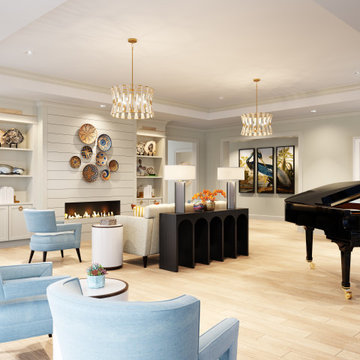
3D interior rendering of a modern-style living room. Designed by Chancey Design Partnership.
Пример оригинального дизайна: большая открытая гостиная комната в современном стиле с музыкальной комнатой, бежевыми стенами, светлым паркетным полом, горизонтальным камином, фасадом камина из вагонки, бежевым полом, кессонным потолком и стенами из вагонки
Пример оригинального дизайна: большая открытая гостиная комната в современном стиле с музыкальной комнатой, бежевыми стенами, светлым паркетным полом, горизонтальным камином, фасадом камина из вагонки, бежевым полом, кессонным потолком и стенами из вагонки
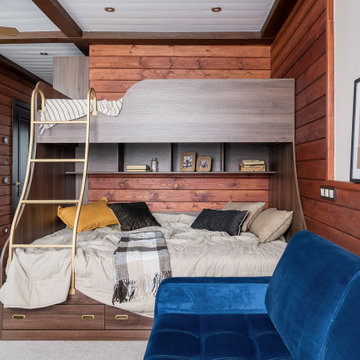
Красивый интерьер квартиры в аренду, выполненный в морском стиле.
Стены оформлены тонированной вагонкой и имеют красноватый оттенок. Особый шарм придает этой квартире стилизованная мебель и светильники - все напоминает нам уютную каюту.
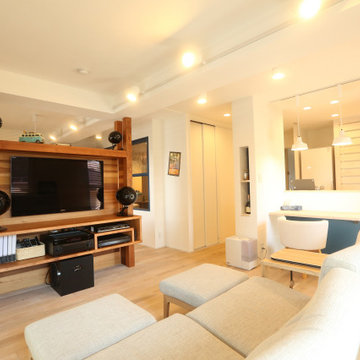
白を基調とした内観に、海を連想させれブルーのアクセントでサーファーズテイストを強調
Свежая идея для дизайна: парадная, открытая гостиная комната среднего размера с белыми стенами, светлым паркетным полом, телевизором на стене, бежевым полом, кессонным потолком и стенами из вагонки - отличное фото интерьера
Свежая идея для дизайна: парадная, открытая гостиная комната среднего размера с белыми стенами, светлым паркетным полом, телевизором на стене, бежевым полом, кессонным потолком и стенами из вагонки - отличное фото интерьера

Remodeling
Источник вдохновения для домашнего уюта: парадная, изолированная гостиная комната среднего размера с серыми стенами, пробковым полом, стандартным камином, фасадом камина из кирпича, серым полом, кессонным потолком и стенами из вагонки
Источник вдохновения для домашнего уюта: парадная, изолированная гостиная комната среднего размера с серыми стенами, пробковым полом, стандартным камином, фасадом камина из кирпича, серым полом, кессонным потолком и стенами из вагонки
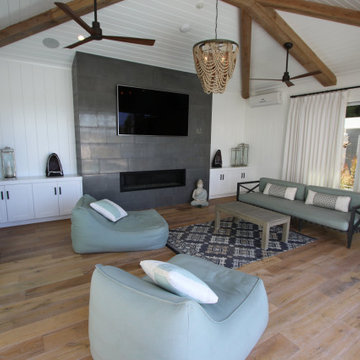
Идея дизайна: маленькая парадная, открытая гостиная комната в стиле неоклассика (современная классика) с белыми стенами, светлым паркетным полом, стандартным камином, фасадом камина из плитки, мультимедийным центром, разноцветным полом, кессонным потолком и стенами из вагонки для на участке и в саду
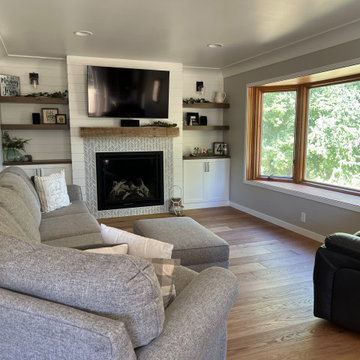
We updated the fireplace with new cabinets, mantle, gas fireplace and new tile.
Пример оригинального дизайна: открытая гостиная комната среднего размера в стиле неоклассика (современная классика) с серыми стенами, светлым паркетным полом, стандартным камином, фасадом камина из плитки, телевизором на стене, коричневым полом, кессонным потолком и стенами из вагонки
Пример оригинального дизайна: открытая гостиная комната среднего размера в стиле неоклассика (современная классика) с серыми стенами, светлым паркетным полом, стандартным камином, фасадом камина из плитки, телевизором на стене, коричневым полом, кессонным потолком и стенами из вагонки

Пример оригинального дизайна: большая открытая гостиная комната в стиле неоклассика (современная классика) с белыми стенами, светлым паркетным полом, стандартным камином, фасадом камина из камня, телевизором на стене, бежевым полом, кессонным потолком и стенами из вагонки
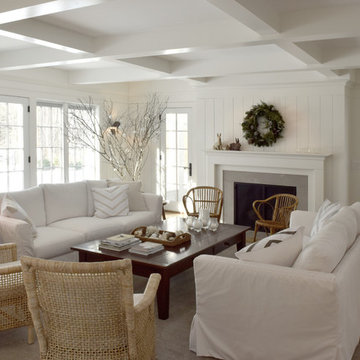
This sanctuary-like home is light, bright, and airy with a relaxed yet elegant finish. Influenced by Scandinavian décor, the wide plank floor strikes the perfect balance of serenity in the design. Floor: 9-1/2” wide-plank Vintage French Oak Rustic Character Victorian Collection hand scraped pillowed edge color Scandinavian Beige Satin Hardwax Oil. For more information please email us at: sales@signaturehardwoods.com
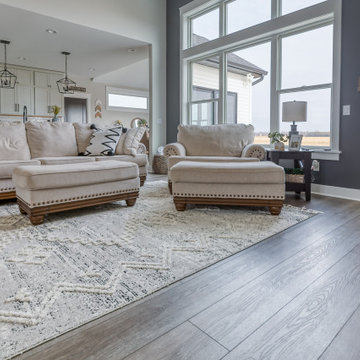
Deep tones of gently weathered grey and brown. A modern look that still respects the timelessness of natural wood.
Идея дизайна: парадная, открытая гостиная комната среднего размера в стиле ретро с бежевыми стенами, полом из винила, стандартным камином, телевизором на стене, коричневым полом, кессонным потолком и стенами из вагонки
Идея дизайна: парадная, открытая гостиная комната среднего размера в стиле ретро с бежевыми стенами, полом из винила, стандартным камином, телевизором на стене, коричневым полом, кессонным потолком и стенами из вагонки
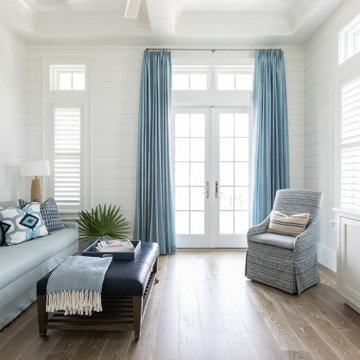
На фото: изолированная гостиная комната среднего размера в морском стиле с домашним баром, белыми стенами, темным паркетным полом, телевизором на стене, коричневым полом, кессонным потолком и стенами из вагонки

Стильный дизайн: изолированная гостиная комната среднего размера в стиле кантри с синими стенами, светлым паркетным полом, фасадом камина из камня, телевизором на стене, бежевым полом, кессонным потолком и стенами из вагонки - последний тренд
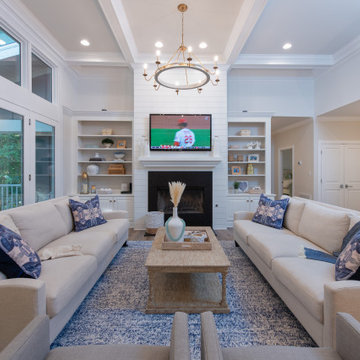
Originally built in 1990 the Heady Lakehouse began as a 2,800SF family retreat and now encompasses over 5,635SF. It is located on a steep yet welcoming lot overlooking a cove on Lake Hartwell that pulls you in through retaining walls wrapped with White Brick into a courtyard laid with concrete pavers in an Ashlar Pattern. This whole home renovation allowed us the opportunity to completely enhance the exterior of the home with all new LP Smartside painted with Amherst Gray with trim to match the Quaker new bone white windows for a subtle contrast. You enter the home under a vaulted tongue and groove white washed ceiling facing an entry door surrounded by White brick.
Once inside you’re encompassed by an abundance of natural light flooding in from across the living area from the 9’ triple door with transom windows above. As you make your way into the living area the ceiling opens up to a coffered ceiling which plays off of the 42” fireplace that is situated perpendicular to the dining area. The open layout provides a view into the kitchen as well as the sunroom with floor to ceiling windows boasting panoramic views of the lake. Looking back you see the elegant touches to the kitchen with Quartzite tops, all brass hardware to match the lighting throughout, and a large 4’x8’ Santorini Blue painted island with turned legs to provide a note of color.
The owner’s suite is situated separate to one side of the home allowing a quiet retreat for the homeowners. Details such as the nickel gap accented bed wall, brass wall mounted bed-side lamps, and a large triple window complete the bedroom. Access to the study through the master bedroom further enhances the idea of a private space for the owners to work. It’s bathroom features clean white vanities with Quartz counter tops, brass hardware and fixtures, an obscure glass enclosed shower with natural light, and a separate toilet room.
The left side of the home received the largest addition which included a new over-sized 3 bay garage with a dog washing shower, a new side entry with stair to the upper and a new laundry room. Over these areas, the stair will lead you to two new guest suites featuring a Jack & Jill Bathroom and their own Lounging and Play Area.
The focal point for entertainment is the lower level which features a bar and seating area. Opposite the bar you walk out on the concrete pavers to a covered outdoor kitchen feature a 48” grill, Large Big Green Egg smoker, 30” Diameter Evo Flat-top Grill, and a sink all surrounded by granite countertops that sit atop a white brick base with stainless steel access doors. The kitchen overlooks a 60” gas fire pit that sits adjacent to a custom gunite eight sided hot tub with travertine coping that looks out to the lake. This elegant and timeless approach to this 5,000SF three level addition and renovation allowed the owner to add multiple sleeping and entertainment areas while rejuvenating a beautiful lake front lot with subtle contrasting colors.
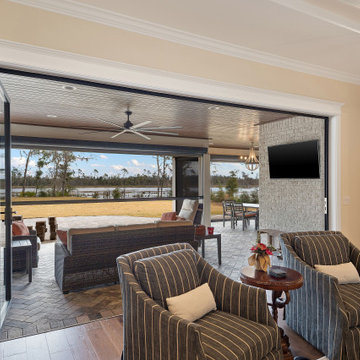
Large living area with indoor/outdoor space. Folding NanaWall opens to porch for entertaining or outdoor enjoyment.
Идея дизайна: большая открытая гостиная комната в стиле кантри с бежевыми стенами, паркетным полом среднего тона, стандартным камином, фасадом камина из кирпича, телевизором на стене, коричневым полом, кессонным потолком и стенами из вагонки
Идея дизайна: большая открытая гостиная комната в стиле кантри с бежевыми стенами, паркетным полом среднего тона, стандартным камином, фасадом камина из кирпича, телевизором на стене, коричневым полом, кессонным потолком и стенами из вагонки
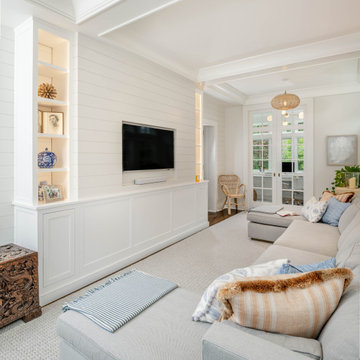
Свежая идея для дизайна: изолированная гостиная комната в классическом стиле с с книжными шкафами и полками, белыми стенами, темным паркетным полом, телевизором на стене, коричневым полом, кессонным потолком и стенами из вагонки - отличное фото интерьера
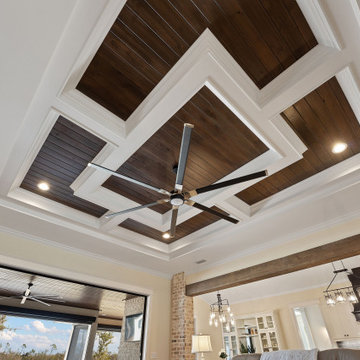
Large living area with indoor/outdoor space. Folding NanaWall opens to porch for entertaining or outdoor enjoyment. Retractable screens for year round enjoyment.
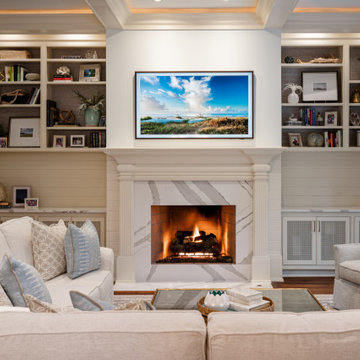
Идея дизайна: открытая гостиная комната среднего размера в морском стиле с белыми стенами, темным паркетным полом, стандартным камином, фасадом камина из камня, телевизором на стене, коричневым полом, кессонным потолком и стенами из вагонки
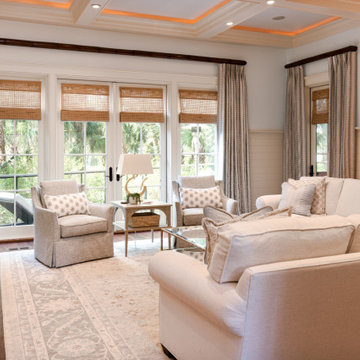
Пример оригинального дизайна: открытая гостиная комната среднего размера в морском стиле с белыми стенами, темным паркетным полом, стандартным камином, фасадом камина из камня, телевизором на стене, коричневым полом, кессонным потолком и стенами из вагонки
Гостиная с кессонным потолком и стенами из вагонки – фото дизайна интерьера
7

