Гостиная с кессонным потолком и стенами из вагонки – фото дизайна интерьера
Сортировать:
Бюджет
Сортировать:Популярное за сегодня
61 - 80 из 181 фото
1 из 3
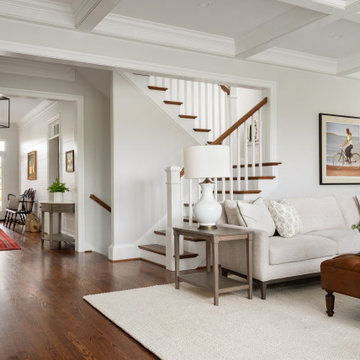
Свежая идея для дизайна: большая открытая гостиная комната в стиле неоклассика (современная классика) с белыми стенами, темным паркетным полом, фасадом камина из дерева, телевизором на стене, кессонным потолком и стенами из вагонки - отличное фото интерьера

Great room for entertaining family and friends! Beautiful view with the large black windows. Fireplace has a white shiplap surround, straight wood block mantel, black tile panels around the firebox and hearth.
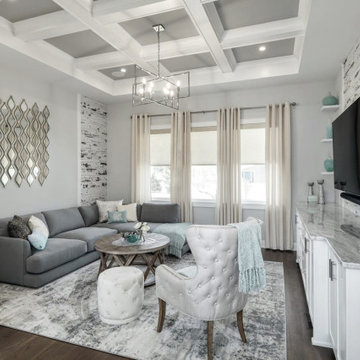
Стильный дизайн: открытая гостиная комната среднего размера в стиле неоклассика (современная классика) с серыми стенами, темным паркетным полом, телевизором на стене, коричневым полом, кессонным потолком и стенами из вагонки - последний тренд
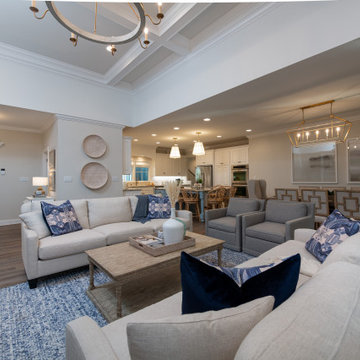
Originally built in 1990 the Heady Lakehouse began as a 2,800SF family retreat and now encompasses over 5,635SF. It is located on a steep yet welcoming lot overlooking a cove on Lake Hartwell that pulls you in through retaining walls wrapped with White Brick into a courtyard laid with concrete pavers in an Ashlar Pattern. This whole home renovation allowed us the opportunity to completely enhance the exterior of the home with all new LP Smartside painted with Amherst Gray with trim to match the Quaker new bone white windows for a subtle contrast. You enter the home under a vaulted tongue and groove white washed ceiling facing an entry door surrounded by White brick.
Once inside you’re encompassed by an abundance of natural light flooding in from across the living area from the 9’ triple door with transom windows above. As you make your way into the living area the ceiling opens up to a coffered ceiling which plays off of the 42” fireplace that is situated perpendicular to the dining area. The open layout provides a view into the kitchen as well as the sunroom with floor to ceiling windows boasting panoramic views of the lake. Looking back you see the elegant touches to the kitchen with Quartzite tops, all brass hardware to match the lighting throughout, and a large 4’x8’ Santorini Blue painted island with turned legs to provide a note of color.
The owner’s suite is situated separate to one side of the home allowing a quiet retreat for the homeowners. Details such as the nickel gap accented bed wall, brass wall mounted bed-side lamps, and a large triple window complete the bedroom. Access to the study through the master bedroom further enhances the idea of a private space for the owners to work. It’s bathroom features clean white vanities with Quartz counter tops, brass hardware and fixtures, an obscure glass enclosed shower with natural light, and a separate toilet room.
The left side of the home received the largest addition which included a new over-sized 3 bay garage with a dog washing shower, a new side entry with stair to the upper and a new laundry room. Over these areas, the stair will lead you to two new guest suites featuring a Jack & Jill Bathroom and their own Lounging and Play Area.
The focal point for entertainment is the lower level which features a bar and seating area. Opposite the bar you walk out on the concrete pavers to a covered outdoor kitchen feature a 48” grill, Large Big Green Egg smoker, 30” Diameter Evo Flat-top Grill, and a sink all surrounded by granite countertops that sit atop a white brick base with stainless steel access doors. The kitchen overlooks a 60” gas fire pit that sits adjacent to a custom gunite eight sided hot tub with travertine coping that looks out to the lake. This elegant and timeless approach to this 5,000SF three level addition and renovation allowed the owner to add multiple sleeping and entertainment areas while rejuvenating a beautiful lake front lot with subtle contrasting colors.
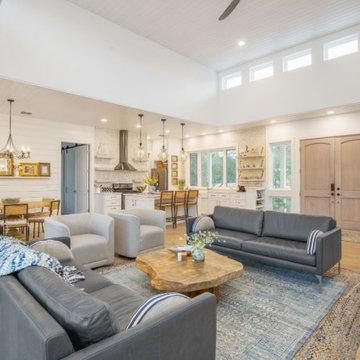
New Construction project.
Стильный дизайн: открытая гостиная комната среднего размера в стиле кантри с белыми стенами, светлым паркетным полом, двусторонним камином, фасадом камина из камня, белым полом, кессонным потолком и стенами из вагонки - последний тренд
Стильный дизайн: открытая гостиная комната среднего размера в стиле кантри с белыми стенами, светлым паркетным полом, двусторонним камином, фасадом камина из камня, белым полом, кессонным потолком и стенами из вагонки - последний тренд
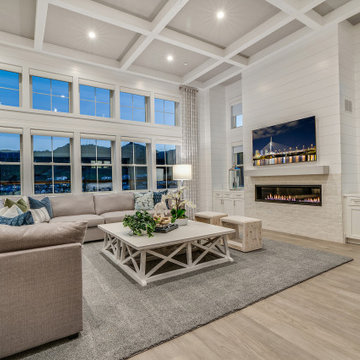
На фото: большая открытая гостиная комната в стиле кантри с серыми стенами, стандартным камином, фасадом камина из камня, телевизором на стене, бежевым полом, кессонным потолком и стенами из вагонки
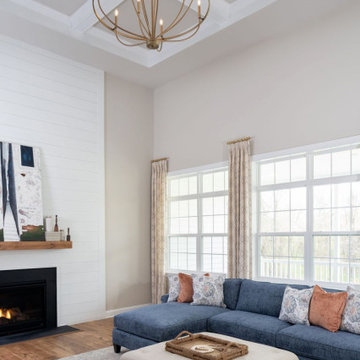
Стильный дизайн: открытая гостиная комната среднего размера в стиле неоклассика (современная классика) с белыми стенами, полом из винила, стандартным камином, фасадом камина из вагонки, коричневым полом, кессонным потолком и стенами из вагонки - последний тренд
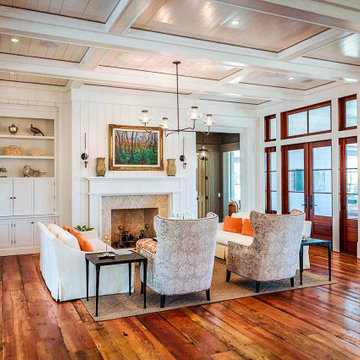
The dining/living room has a coffered ceiling, vertical shiplap walls, 12-inch wide heart pine floors that were circle-sawn from reclaimed barn beams.
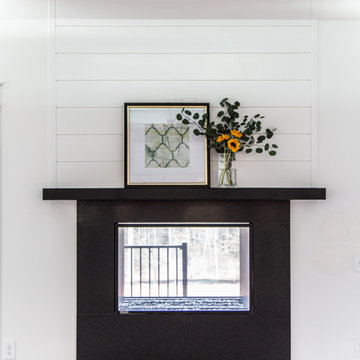
A modern farmhouse see thru fireplace for a new construction home.
Стильный дизайн: большая открытая гостиная комната в стиле кантри с белыми стенами, полом из винила, двусторонним камином, фасадом камина из плитки, коричневым полом, кессонным потолком и стенами из вагонки - последний тренд
Стильный дизайн: большая открытая гостиная комната в стиле кантри с белыми стенами, полом из винила, двусторонним камином, фасадом камина из плитки, коричневым полом, кессонным потолком и стенами из вагонки - последний тренд
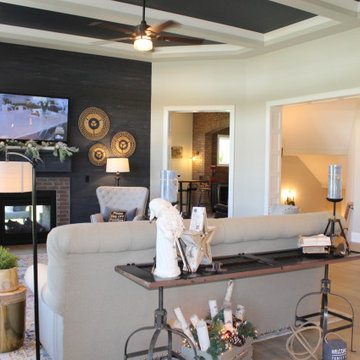
На фото: открытая гостиная комната среднего размера в стиле кантри с синими стенами, светлым паркетным полом, двусторонним камином, фасадом камина из кирпича, телевизором на стене, кессонным потолком и стенами из вагонки с
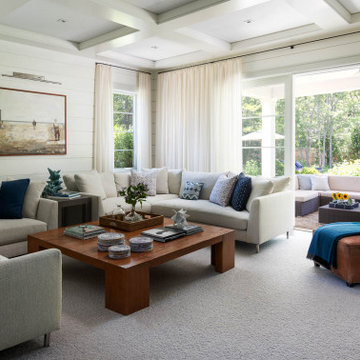
На фото: гостиная комната в морском стиле с белыми стенами, ковровым покрытием, серым полом, кессонным потолком и стенами из вагонки
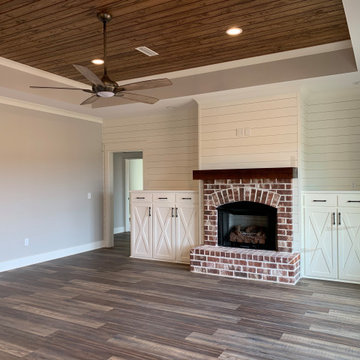
This custom built cabinet and fireplace sets beautifully in this farm house with all the shiplap on the walls bringing in the entire look.
Идея дизайна: большая изолированная гостиная комната в стиле кантри с белыми стенами, полом из винила, стандартным камином, фасадом камина из кирпича, телевизором на стене, разноцветным полом, кессонным потолком и стенами из вагонки
Идея дизайна: большая изолированная гостиная комната в стиле кантри с белыми стенами, полом из винила, стандартным камином, фасадом камина из кирпича, телевизором на стене, разноцветным полом, кессонным потолком и стенами из вагонки
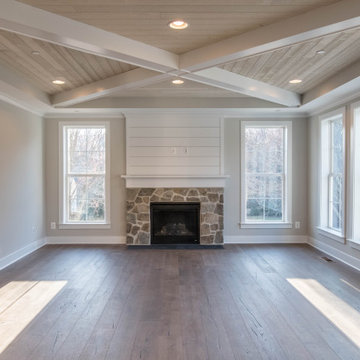
Идея дизайна: гостиная комната в стиле кантри с паркетным полом среднего тона, стандартным камином, фасадом камина из камня, коричневым полом, кессонным потолком и стенами из вагонки
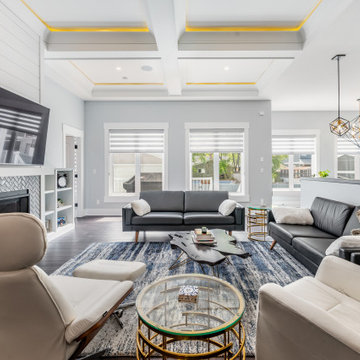
Источник вдохновения для домашнего уюта: открытая гостиная комната в стиле неоклассика (современная классика) с серыми стенами, темным паркетным полом, стандартным камином, фасадом камина из плитки, телевизором на стене, коричневым полом, кессонным потолком и стенами из вагонки
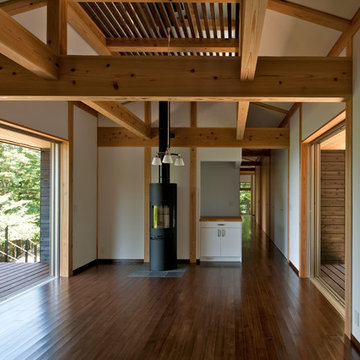
На фото: гостиная комната в белых тонах с отделкой деревом с белыми стенами, темным паркетным полом, печью-буржуйкой, кессонным потолком и стенами из вагонки без телевизора с
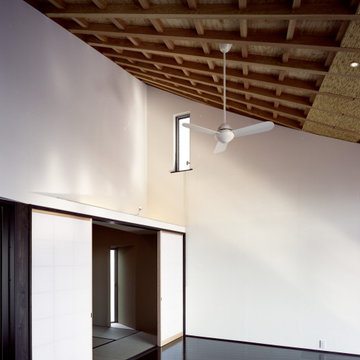
На фото: открытая гостиная комната в стиле модернизм с белыми стенами, темным паркетным полом, коричневым полом, кессонным потолком и стенами из вагонки с
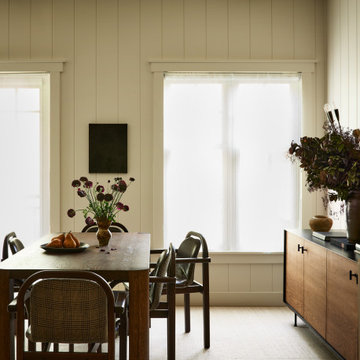
A country club respite for our busy professional Bostonian clients. Our clients met in college and have been weekending at the Aquidneck Club every summer for the past 20+ years. The condos within the original clubhouse seldom come up for sale and gather a loyalist following. Our clients jumped at the chance to be a part of the club's history for the next generation. Much of the club’s exteriors reflect a quintessential New England shingle style architecture. The internals had succumbed to dated late 90s and early 2000s renovations of inexpensive materials void of craftsmanship. Our client’s aesthetic balances on the scales of hyper minimalism, clean surfaces, and void of visual clutter. Our palette of color, materiality & textures kept to this notion while generating movement through vintage lighting, comfortable upholstery, and Unique Forms of Art.
A Full-Scale Design, Renovation, and furnishings project.
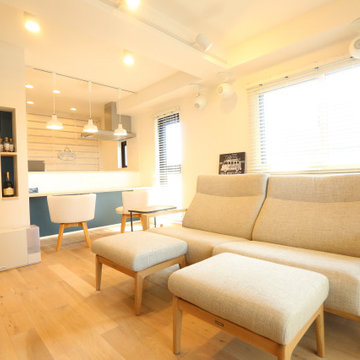
バルコニーが広い角部屋だったため、窓からの採光を邪魔せず、部屋全体に光が届くようにしている
На фото: парадная, открытая гостиная комната среднего размера с белыми стенами, светлым паркетным полом, телевизором на стене, бежевым полом, кессонным потолком и стенами из вагонки
На фото: парадная, открытая гостиная комната среднего размера с белыми стенами, светлым паркетным полом, телевизором на стене, бежевым полом, кессонным потолком и стенами из вагонки
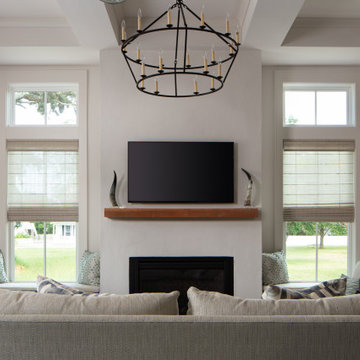
Living room of a single family beach home in Pass Christian Mississippi photographed for Watters Architecture by Birmingham Alabama based architectural photographer Tommy Daspit. See more of his work at http://tommydaspit.com
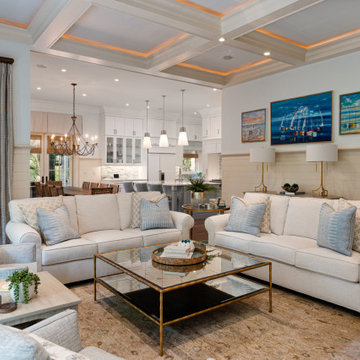
Стильный дизайн: открытая гостиная комната среднего размера в морском стиле с белыми стенами, темным паркетным полом, стандартным камином, фасадом камина из камня, телевизором на стене, коричневым полом, кессонным потолком и стенами из вагонки - последний тренд
Гостиная с кессонным потолком и стенами из вагонки – фото дизайна интерьера
4

