Гостиная с камином и панелями на стенах – фото дизайна интерьера
Сортировать:
Бюджет
Сортировать:Популярное за сегодня
121 - 140 из 1 640 фото
1 из 3

На фото: большая парадная, изолированная гостиная комната в стиле неоклассика (современная классика) с серыми стенами, полом из бамбука, стандартным камином, фасадом камина из каменной кладки, скрытым телевизором, кессонным потолком и панелями на стенах с

На фото: гостиная комната в стиле неоклассика (современная классика) с белыми стенами, ковровым покрытием, стандартным камином, синим полом и панелями на стенах с

Hamptons family living at its best. This client wanted a beautiful Hamptons style home to emerge from the renovation of a tired brick veneer home for her family. The white/grey/blue palette of Hamptons style was her go to style which was an imperative part of the design brief but the creation of new zones for adult and soon to be teenagers was just as important. Our client didn't know where to start and that's how we helped her. Starting with a design brief, we set about working with her to choose all of the colours, finishes, fixtures and fittings and to also design the joinery/cabinetry to satisfy storage and aesthetic needs. We supplemented this with a full set of construction drawings to compliment the Architectural plans. Nothing was left to chance as we created the home of this family's dreams. Using white walls and dark floors throughout enabled us to create a harmonious palette that flowed from room to room. A truly beautiful home, one of our favourites!

full basement remodel with custom made electric fireplace with cedar tongue and groove. Custom bar with illuminated bar shelves.
На фото: большая изолированная гостиная комната в стиле кантри с домашним баром, серыми стенами, полом из винила, стандартным камином, фасадом камина из дерева, телевизором на стене, коричневым полом, кессонным потолком и панелями на стенах
На фото: большая изолированная гостиная комната в стиле кантри с домашним баром, серыми стенами, полом из винила, стандартным камином, фасадом камина из дерева, телевизором на стене, коричневым полом, кессонным потолком и панелями на стенах
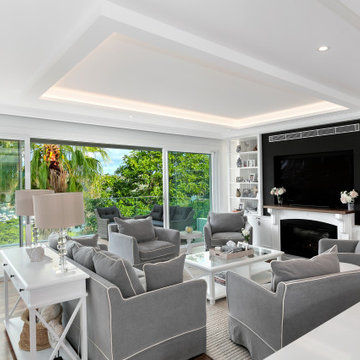
Luxury beach style living room with home theater and fireplace
Идея дизайна: большая открытая гостиная комната в морском стиле с белыми стенами, паркетным полом среднего тона, стандартным камином, фасадом камина из камня, мультимедийным центром, многоуровневым потолком и панелями на стенах
Идея дизайна: большая открытая гостиная комната в морском стиле с белыми стенами, паркетным полом среднего тона, стандартным камином, фасадом камина из камня, мультимедийным центром, многоуровневым потолком и панелями на стенах
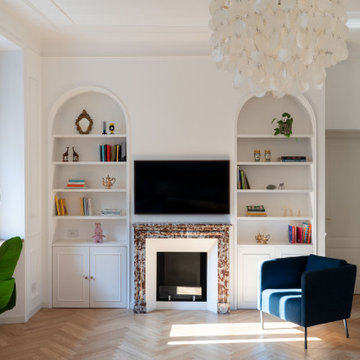
Пример оригинального дизайна: открытая гостиная комната среднего размера в классическом стиле с с книжными шкафами и полками, белыми стенами, светлым паркетным полом, стандартным камином, фасадом камина из камня, телевизором на стене, коричневым полом и панелями на стенах

Cozy river house living room with stone fireplace
Свежая идея для дизайна: открытая гостиная комната среднего размера в стиле рустика с белыми стенами, полом из винила, стандартным камином, фасадом камина из камня, телевизором на стене, коричневым полом, балками на потолке и панелями на стенах - отличное фото интерьера
Свежая идея для дизайна: открытая гостиная комната среднего размера в стиле рустика с белыми стенами, полом из винила, стандартным камином, фасадом камина из камня, телевизором на стене, коричневым полом, балками на потолке и панелями на стенах - отличное фото интерьера
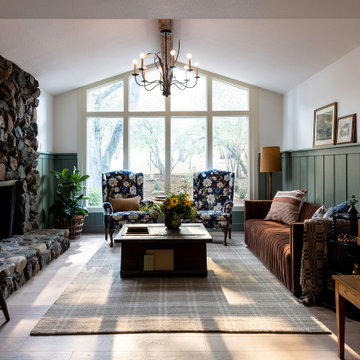
Cabin inspired living room with stone fireplace, dark olive green wainscoting walls, a brown velvet couch, twin blue floral oversized chairs, plaid rug, a dark wood coffee table, and antique chandelier lighting.
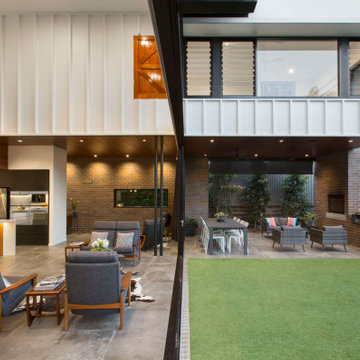
Стильный дизайн: большая открытая гостиная комната в стиле модернизм с белыми стенами, полом из керамической плитки, стандартным камином, фасадом камина из кирпича, скрытым телевизором, серым полом, деревянным потолком и панелями на стенах - последний тренд

A dark living room was transformed into a cosy and inviting relaxing living room. The wooden panels were painted with the client's favourite colour and display their favourite pieces of art. The colour was inspired by the original Delft blue tiles of the fireplace.

Contemporary family room with tall, exposed wood beam ceilings, built-in open wall cabinetry, ribbon fireplace below wall-mounted television, and decorative metal chandelier (Angled)
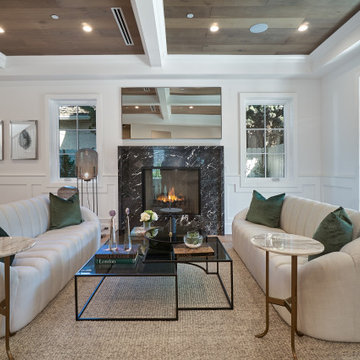
Источник вдохновения для домашнего уюта: большая парадная, открытая гостиная комната в современном стиле с стандартным камином, фасадом камина из камня, коричневым полом, деревянным потолком, панелями на стенах, белыми стенами и паркетным полом среднего тона

Le salon se pare de rangements discrets et élégants. On retrouve des moulures sur les portes dans la continuité des décors muraux.
Идея дизайна: открытая, серо-белая гостиная комната среднего размера в стиле фьюжн с с книжными шкафами и полками, белыми стенами, паркетным полом среднего тона, стандартным камином, фасадом камина из камня, деревянным потолком и панелями на стенах без телевизора
Идея дизайна: открытая, серо-белая гостиная комната среднего размера в стиле фьюжн с с книжными шкафами и полками, белыми стенами, паркетным полом среднего тона, стандартным камином, фасадом камина из камня, деревянным потолком и панелями на стенах без телевизора
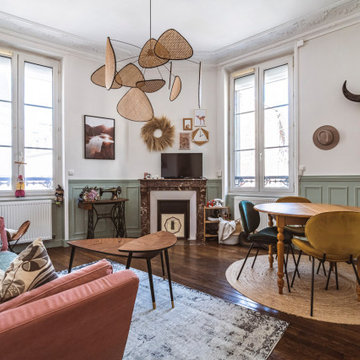
Идея дизайна: маленькая изолированная гостиная комната в стиле ретро с зелеными стенами, темным паркетным полом, угловым камином, фасадом камина из камня, телевизором в углу, коричневым полом и панелями на стенах для на участке и в саду
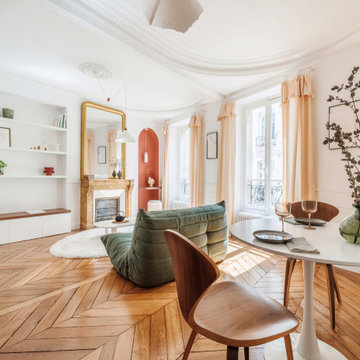
На фото: открытая гостиная комната среднего размера, в белых тонах с отделкой деревом в классическом стиле с с книжными шкафами и полками, белыми стенами, светлым паркетным полом, стандартным камином, фасадом камина из камня и панелями на стенах с
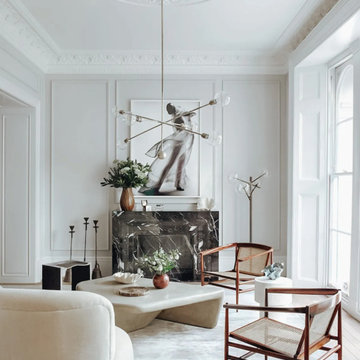
Идея дизайна: парадная, изолированная гостиная комната среднего размера, в белых тонах с отделкой деревом в современном стиле с белыми стенами, светлым паркетным полом, стандартным камином, фасадом камина из камня, коричневым полом, панелями на стенах и многоуровневым потолком
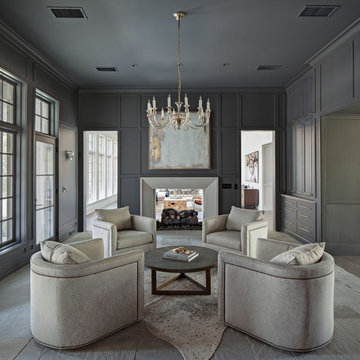
Идея дизайна: большая парадная, изолированная гостиная комната в стиле неоклассика (современная классика) с серыми стенами, двусторонним камином, фасадом камина из штукатурки, серым полом и панелями на стенах

Periscope House draws light into a young family’s home, adding thoughtful solutions and flexible spaces to 1950s Art Deco foundations.
Our clients engaged us to undertake a considered extension to their character-rich home in Malvern East. They wanted to celebrate their home’s history while adapting it to the needs of their family, and future-proofing it for decades to come.
The extension’s form meets with and continues the existing roofline, politely emerging at the rear of the house. The tones of the original white render and red brick are reflected in the extension, informing its white Colorbond exterior and selective pops of red throughout.
Inside, the original home’s layout has been reimagined to better suit a growing family. Once closed-in formal dining and lounge rooms were converted into children’s bedrooms, supplementing the main bedroom and a versatile fourth room. Grouping these rooms together has created a subtle definition of zones: private spaces are nestled to the front, while the rear extension opens up to shared living areas.
A tailored response to the site, the extension’s ground floor addresses the western back garden, and first floor (AKA the periscope) faces the northern sun. Sitting above the open plan living areas, the periscope is a mezzanine that nimbly sidesteps the harsh afternoon light synonymous with a western facing back yard. It features a solid wall to the west and a glass wall to the north, emulating the rotation of a periscope to draw gentle light into the extension.
Beneath the mezzanine, the kitchen, dining, living and outdoor spaces effortlessly overlap. Also accessible via an informal back door for friends and family, this generous communal area provides our clients with the functionality, spatial cohesion and connection to the outdoors they were missing. Melding modern and heritage elements, Periscope House honours the history of our clients’ home while creating light-filled shared spaces – all through a periscopic lens that opens the home to the garden.
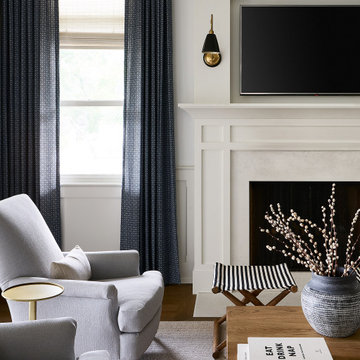
На фото: большая открытая гостиная комната в стиле неоклассика (современная классика) с белыми стенами, светлым паркетным полом, стандартным камином, фасадом камина из камня, телевизором на стене, коричневым полом и панелями на стенах с
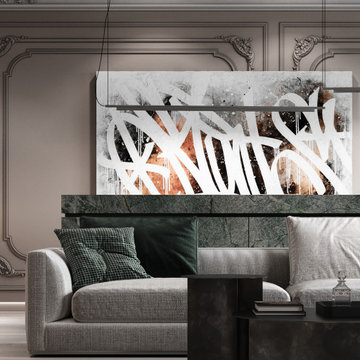
Пример оригинального дизайна: большая парадная, объединенная гостиная комната в белых тонах с отделкой деревом в стиле неоклассика (современная классика) с бежевыми стенами, светлым паркетным полом, горизонтальным камином, фасадом камина из камня, телевизором на стене, зоной отдыха, бежевым полом, многоуровневым потолком и панелями на стенах
Гостиная с камином и панелями на стенах – фото дизайна интерьера
7

