Гостиная с камином без камина – фото дизайна интерьера
Сортировать:
Бюджет
Сортировать:Популярное за сегодня
161 - 180 из 113 869 фото
1 из 3

2017 Rome, Italy
LOCATION: Rome
AREA: 80 sq. m.
TYPE: Realized project
FIRM: Brain Factory - Architectyre & Design
ARCHITECT: Paola Oliva
DESIGNER: Marco Marotto
PHOTOGRAPHER: Marco Marotto
WEB: www.brainfactory.it
The renovation of this bright apartment located in the Prati district of Rome represents a perfect blend between the customer needs and the design intentions: in fact, even though it is 80 square meters, it was designed by favoring a displacement of the spaces in favor of a large open-space, environment most lived by homeowners, and reducing to the maximum, but always in line with urban parameters, the sleeping area and the bathrooms. Contextual to a wide architectural requirement, there was a desire to separate the kitchen environment from the living room through a glazed system divided by a regular square mesh grille and with a very industrial aspect: it was made into galvanized iron profiles with micaceous finishing and artisanally assembled on site and completed with stratified glazing. The mood of the apartment prefers the total white combined with the warm tones of the oak parquet floor. On the theme of the grid also plays the espalier of the bedroom: in drawing the wall there are dense parallel wooden profiles that have also the function as shelves that can be placed at various heights. To exalt the pure formal minimalism, there are wall-wire wardrobes and a very linear and rigorous technical lighting.

I built this on my property for my aging father who has some health issues. Handicap accessibility was a factor in design. His dream has always been to try retire to a cabin in the woods. This is what he got.
It is a 1 bedroom, 1 bath with a great room. It is 600 sqft of AC space. The footprint is 40' x 26' overall.
The site was the former home of our pig pen. I only had to take 1 tree to make this work and I planted 3 in its place. The axis is set from root ball to root ball. The rear center is aligned with mean sunset and is visible across a wetland.
The goal was to make the home feel like it was floating in the palms. The geometry had to simple and I didn't want it feeling heavy on the land so I cantilevered the structure beyond exposed foundation walls. My barn is nearby and it features old 1950's "S" corrugated metal panel walls. I used the same panel profile for my siding. I ran it vertical to match the barn, but also to balance the length of the structure and stretch the high point into the canopy, visually. The wood is all Southern Yellow Pine. This material came from clearing at the Babcock Ranch Development site. I ran it through the structure, end to end and horizontally, to create a seamless feel and to stretch the space. It worked. It feels MUCH bigger than it is.
I milled the material to specific sizes in specific areas to create precise alignments. Floor starters align with base. Wall tops adjoin ceiling starters to create the illusion of a seamless board. All light fixtures, HVAC supports, cabinets, switches, outlets, are set specifically to wood joints. The front and rear porch wood has three different milling profiles so the hypotenuse on the ceilings, align with the walls, and yield an aligned deck board below. Yes, I over did it. It is spectacular in its detailing. That's the benefit of small spaces.
Concrete counters and IKEA cabinets round out the conversation.
For those who cannot live tiny, I offer the Tiny-ish House.
Photos by Ryan Gamma
Staging by iStage Homes
Design Assistance Jimmy Thornton
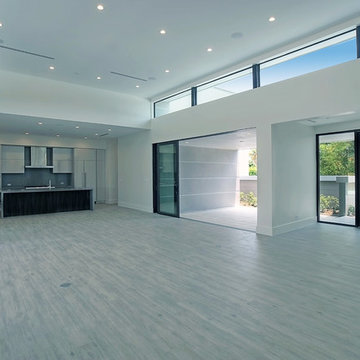
На фото: большая открытая гостиная комната в современном стиле с белыми стенами, деревянным полом и серым полом без камина, телевизора с
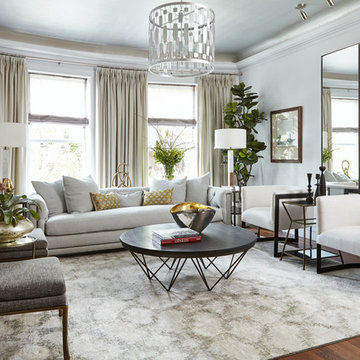
Design By Lorraine Franklin Design interiors@lorrainefranklin.com
Photography by Valerie Wilcox http://www.valeriewilcox.ca/
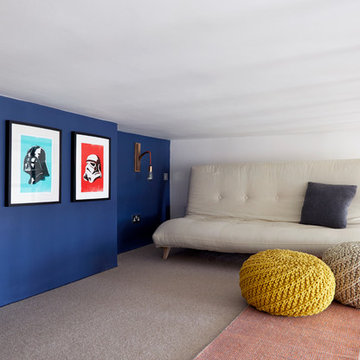
Anna Stathaki
This cosy mezzanine level is an extremely versatile space, with the ability to be used as a snug for listen to records, cinema space and as an extra bedroom for guests to stay.
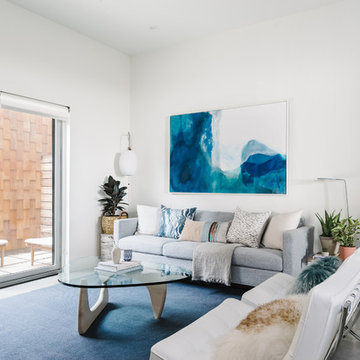
Our Austin studio designed this gorgeous town home to reflect a quiet, tranquil aesthetic. We chose a neutral palette to create a seamless flow between spaces and added stylish furnishings, thoughtful decor, and striking artwork to create a cohesive home. We added a beautiful blue area rug in the living area that nicely complements the blue elements in the artwork. We ensured that our clients had enough shelving space to showcase their knickknacks, curios, books, and personal collections. In the kitchen, wooden cabinetry, a beautiful cascading island, and well-planned appliances make it a warm, functional space. We made sure that the spaces blended in with each other to create a harmonious home.
---
Project designed by the Atomic Ranch featured modern designers at Breathe Design Studio. From their Austin design studio, they serve an eclectic and accomplished nationwide clientele including in Palm Springs, LA, and the San Francisco Bay Area.
For more about Breathe Design Studio, see here: https://www.breathedesignstudio.com/
To learn more about this project, see here: https://www.breathedesignstudio.com/minimalrowhome
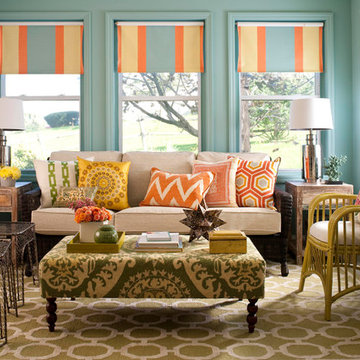
На фото: изолированная гостиная комната среднего размера в стиле фьюжн с ковровым покрытием, разноцветным полом и синими стенами без камина, телевизора с

Eric Staudenmaier
Источник вдохновения для домашнего уюта: изолированная гостиная комната среднего размера в современном стиле с бежевыми стенами, светлым паркетным полом, мультимедийным центром, коричневым полом и ковром на полу без камина
Источник вдохновения для домашнего уюта: изолированная гостиная комната среднего размера в современном стиле с бежевыми стенами, светлым паркетным полом, мультимедийным центром, коричневым полом и ковром на полу без камина
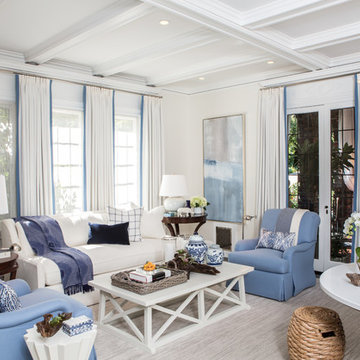
Such a classic and timeless room. The Drapes feature a contrast banding on the leading edge to add a pop of color. Classic french pleated drapes compliments the style of the room.

Michael J Lee
На фото: маленькая изолированная гостиная комната в стиле модернизм с с книжными шкафами и полками, синими стенами, мраморным полом и белым полом без камина для на участке и в саду
На фото: маленькая изолированная гостиная комната в стиле модернизм с с книжными шкафами и полками, синими стенами, мраморным полом и белым полом без камина для на участке и в саду
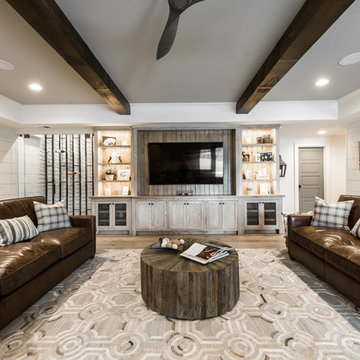
Mimi Erickson
На фото: гостиная комната в стиле кантри с белыми стенами без камина с
На фото: гостиная комната в стиле кантри с белыми стенами без камина с
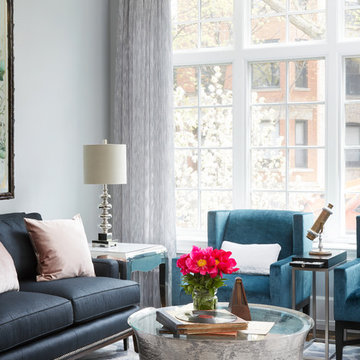
A Sitting Room isn't a luxury that everyone has, so we made sure to make this room extra special. The cool colors of the furniture are perfectly complimented with the hints of pink in the flowers and pillows. The natural light is quite the perfect backdrop for this stylish and serene space!
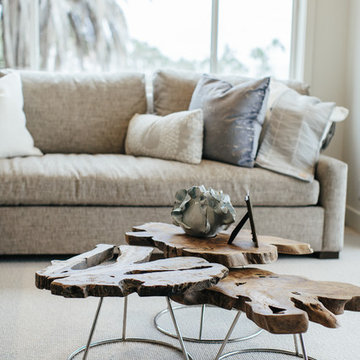
Свежая идея для дизайна: изолированная гостиная комната среднего размера в современном стиле с белыми стенами, ковровым покрытием и бежевым полом без камина, телевизора - отличное фото интерьера
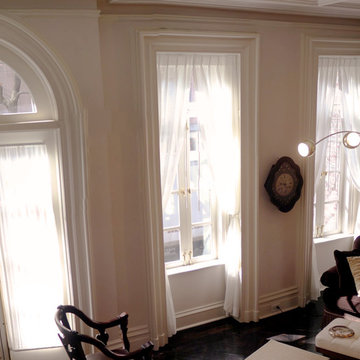
На фото: парадная гостиная комната среднего размера в классическом стиле с бежевыми стенами, темным паркетным полом и коричневым полом без камина, телевизора
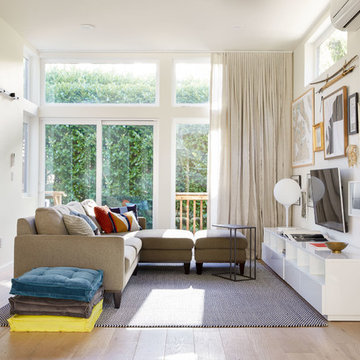
Источник вдохновения для домашнего уюта: большая открытая гостиная комната в современном стиле с белыми стенами, светлым паркетным полом, телевизором на стене и бежевым полом без камина
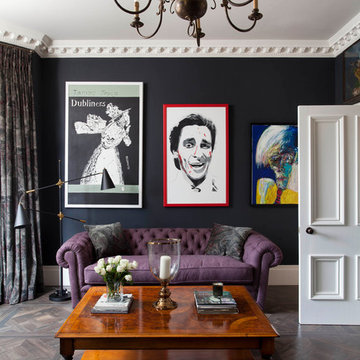
Пример оригинального дизайна: изолированная гостиная комната в стиле фьюжн с черными стенами и темным паркетным полом без камина
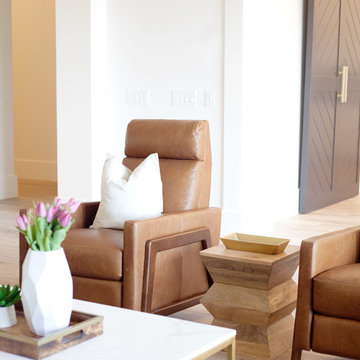
Megan Papworth
Пример оригинального дизайна: большая открытая гостиная комната в современном стиле с белыми стенами, светлым паркетным полом, телевизором на стене и серым полом без камина
Пример оригинального дизайна: большая открытая гостиная комната в современном стиле с белыми стенами, светлым паркетным полом, телевизором на стене и серым полом без камина

На фото: большая открытая гостиная комната:: освещение в современном стиле с белыми стенами, паркетным полом среднего тона и коричневым полом без камина, телевизора с
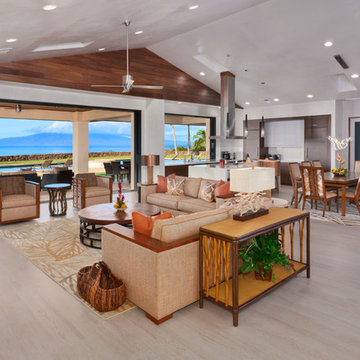
porcelain tile planks (up to 96" x 8")
Стильный дизайн: большая открытая гостиная комната:: освещение в морском стиле с полом из керамогранита, белыми стенами, отдельно стоящим телевизором и бежевым полом без камина - последний тренд
Стильный дизайн: большая открытая гостиная комната:: освещение в морском стиле с полом из керамогранита, белыми стенами, отдельно стоящим телевизором и бежевым полом без камина - последний тренд
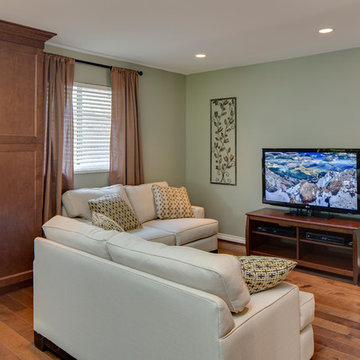
A smaller family room off to the side of the kitchen is used as the main entertainment and TV area.
На фото: маленькая открытая гостиная комната в стиле кантри с серыми стенами, паркетным полом среднего тона и отдельно стоящим телевизором без камина для на участке и в саду
На фото: маленькая открытая гостиная комната в стиле кантри с серыми стенами, паркетным полом среднего тона и отдельно стоящим телевизором без камина для на участке и в саду
Гостиная с камином без камина – фото дизайна интерьера
9

