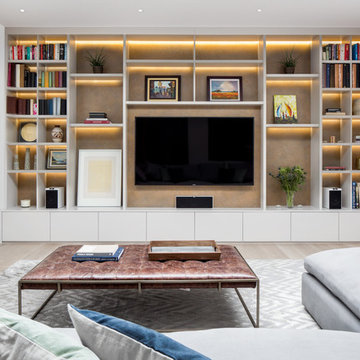Гостиная с камином без камина – фото дизайна интерьера
Сортировать:
Бюджет
Сортировать:Популярное за сегодня
141 - 160 из 113 866 фото
1 из 3
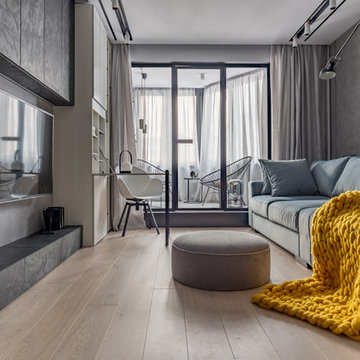
Проект интерьера гостиной, выполненный для телепередачи Квартирный Вопрос от 10.03.2018
Авторский коллектив : Екатерина Вязьминова, Иван Сельвинский
Фото : Василий Буланов

Пример оригинального дизайна: двухуровневая гостиная комната среднего размера в стиле неоклассика (современная классика) с серыми стенами без камина
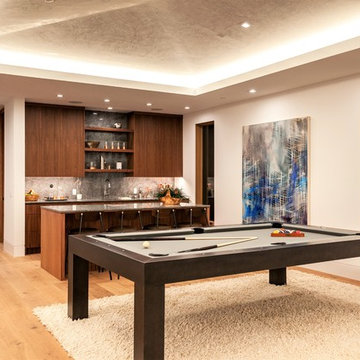
На фото: большая открытая комната для игр в современном стиле с белыми стенами, светлым паркетным полом, телевизором на стене и бежевым полом без камина с
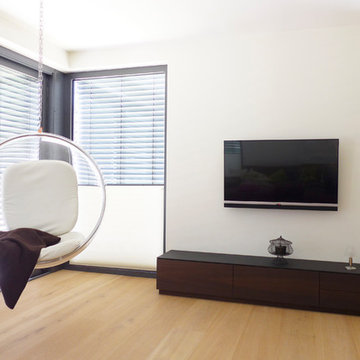
Dunkles Sideboard aus heimischer Räuchereiche, gerfertigt nach Kundenwunsch.
© Silke Rabe
На фото: большая двухуровневая гостиная комната в современном стиле с с книжными шкафами и полками, белыми стенами, светлым паркетным полом, телевизором на стене и бежевым полом без камина
На фото: большая двухуровневая гостиная комната в современном стиле с с книжными шкафами и полками, белыми стенами, светлым паркетным полом, телевизором на стене и бежевым полом без камина
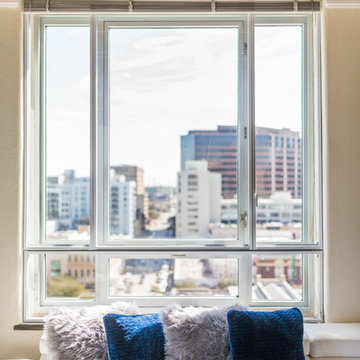
На фото: маленькая двухуровневая гостиная комната в стиле лофт с бежевыми стенами, бетонным полом, телевизором на стене и серым полом без камина для на участке и в саду с
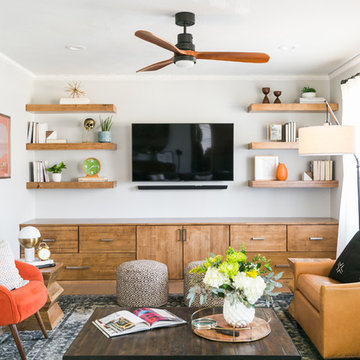
На фото: гостиная комната в стиле неоклассика (современная классика) с с книжными шкафами и полками, серыми стенами, светлым паркетным полом и ковром на полу без камина
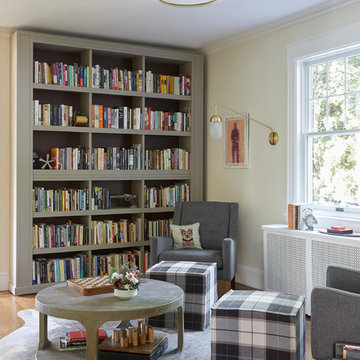
This space was previously closed off with doors on two sides, it was dark and uninviting to say the least. This family of avid readers needed both a place for their book collection and to move more freely through their home.

На фото: парадная гостиная комната среднего размера в стиле неоклассика (современная классика) с серыми стенами, светлым паркетным полом и ковром на полу без камина, телевизора с
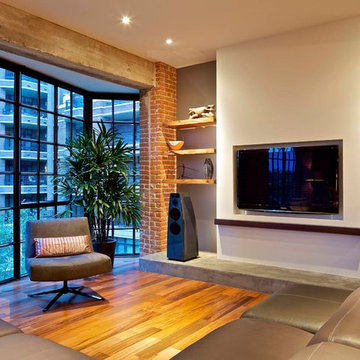
Стильный дизайн: большая открытая гостиная комната в современном стиле с серыми стенами, паркетным полом среднего тона, телевизором на стене и коричневым полом без камина - последний тренд
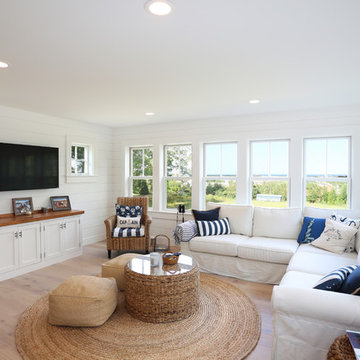
Beautiful Hardwood flooring
Идея дизайна: гостиная комната среднего размера в морском стиле с светлым паркетным полом и белым полом без камина
Идея дизайна: гостиная комната среднего размера в морском стиле с светлым паркетным полом и белым полом без камина

Interior Designer Rebecca Robeson designed this downtown loft to reflect the homeowners LOVE FOR THE LOFT! With an energetic look on life, this homeowner wanted a high-quality home with casual sensibility. Comfort and easy maintenance were high on the list...
Rebecca and team went to work transforming this 2,000-sq.ft. condo in a record 6 months.
Contractor Ryan Coats (Earthwood Custom Remodeling, Inc.) lead a team of highly qualified sub-contractors throughout the project and over the finish line.
8" wide hardwood planks of white oak replaced low quality wood floors, 6'8" French doors were upgraded to 8' solid wood and frosted glass doors, used brick veneer and barn wood walls were added as well as new lighting throughout. The outdated Kitchen was gutted along with Bathrooms and new 8" baseboards were installed. All new tile walls and backsplashes as well as intricate tile flooring patterns were brought in while every countertop was updated and replaced. All new plumbing and appliances were included as well as hardware and fixtures. Closet systems were designed by Robeson Design and executed to perfection. State of the art sound system, entertainment package and smart home technology was integrated by Ryan Coats and his team.
Exquisite Kitchen Design, (Denver Colorado) headed up the custom cabinetry throughout the home including the Kitchen, Lounge feature wall, Bathroom vanities and the Living Room entertainment piece boasting a 9' slab of Fumed White Oak with a live edge. Paul Anderson of EKD worked closely with the team at Robeson Design on Rebecca's vision to insure every detail was built to perfection.
The project was completed on time and the homeowners are thrilled... And it didn't hurt that the ball field was the awesome view out the Living Room window.
In this home, all of the window treatments, built-in cabinetry and many of the furniture pieces, are custom designs by Interior Designer Rebecca Robeson made specifically for this project.
Rocky Mountain Hardware
Earthwood Custom Remodeling, Inc.
Exquisite Kitchen Design
Rugs - Aja Rugs, LaJolla
Photos by Ryan Garvin Photography

The lower level of this modern farmhouse features a large game room that connects out to the screen porch, pool terrace and fire pit beyond. One end of the space is a large lounge area for watching TV and the other end has a built-in wet bar and accordion windows that open up to the screen porch. The TV is concealed by barn doors with salvaged barn wood on a shiplap wall.
Photography by Todd Crawford
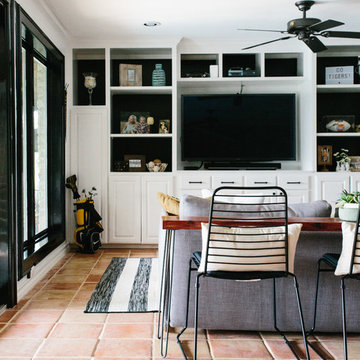
An eclectic, modern media room with bold accents of black metals, natural woods, and terra cotta tile floors. We wanted to design a fresh and modern hangout spot for these clients, whether they’re hosting friends or watching the game, this entertainment room had to fit every occasion.
We designed a full home bar, which looks dashing right next to the wooden accent wall and foosball table. The sitting area is full of luxe seating, with a large gray sofa and warm brown leather arm chairs. Additional seating was snuck in via black metal chairs that fit seamlessly into the built-in desk and sideboard table (behind the sofa).... In total, there is plenty of seats for a large party, which is exactly what our client needed.
Lastly, we updated the french doors with a chic, modern black trim, a small detail that offered an instant pick-me-up. The black trim also looks effortless against the black accents.
Designed by Sara Barney’s BANDD DESIGN, who are based in Austin, Texas and serving throughout Round Rock, Lake Travis, West Lake Hills, and Tarrytown.
For more about BANDD DESIGN, click here: https://bandddesign.com/
To learn more about this project, click here: https://bandddesign.com/lost-creek-game-room/
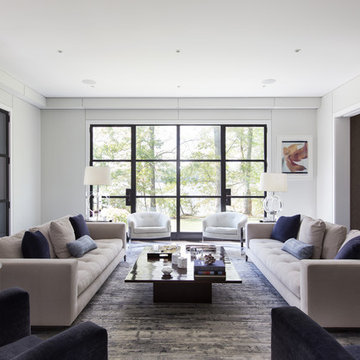
Federica Carlet
Стильный дизайн: парадная, изолированная гостиная комната в современном стиле с белыми стенами без камина - последний тренд
Стильный дизайн: парадная, изолированная гостиная комната в современном стиле с белыми стенами без камина - последний тренд
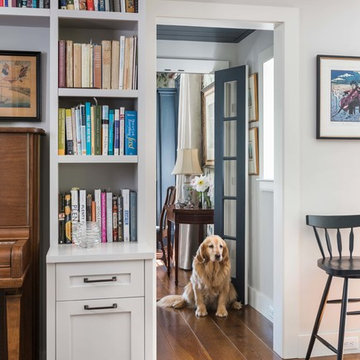
Nat Rea
Пример оригинального дизайна: открытая гостиная комната среднего размера в стиле кантри с музыкальной комнатой, белыми стенами, паркетным полом среднего тона и коричневым полом без камина, телевизора
Пример оригинального дизайна: открытая гостиная комната среднего размера в стиле кантри с музыкальной комнатой, белыми стенами, паркетным полом среднего тона и коричневым полом без камина, телевизора
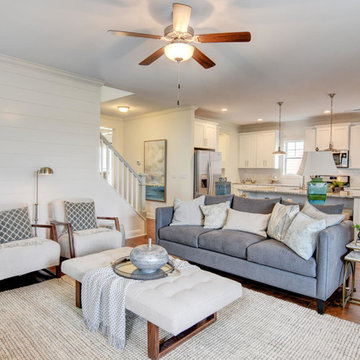
Стильный дизайн: открытая гостиная комната среднего размера в стиле ретро с белыми стенами, паркетным полом среднего тона и коричневым полом без камина, телевизора - последний тренд
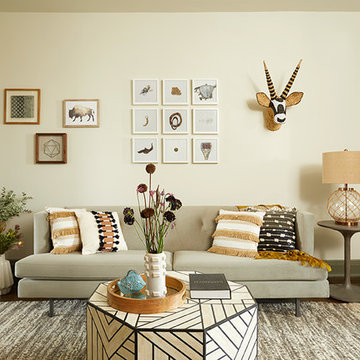
Photos by Emily Gilbert
Свежая идея для дизайна: маленькая изолированная гостиная комната:: освещение в стиле фьюжн с бежевыми стенами, темным паркетным полом, с книжными шкафами и полками и коричневым полом без камина, телевизора для на участке и в саду - отличное фото интерьера
Свежая идея для дизайна: маленькая изолированная гостиная комната:: освещение в стиле фьюжн с бежевыми стенами, темным паркетным полом, с книжными шкафами и полками и коричневым полом без камина, телевизора для на участке и в саду - отличное фото интерьера
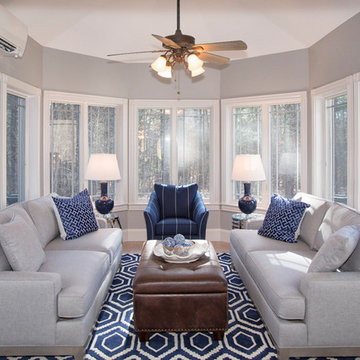
Пример оригинального дизайна: гостиная комната среднего размера:: освещение в стиле неоклассика (современная классика) с серыми стенами, полом из керамогранита и серым полом без камина
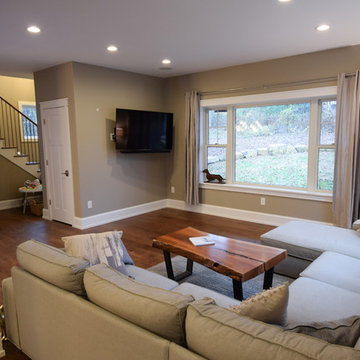
Идея дизайна: открытая гостиная комната среднего размера в стиле кантри с бежевыми стенами, паркетным полом среднего тона, телевизором на стене и коричневым полом без камина
Гостиная с камином без камина – фото дизайна интерьера
8


