Гостиная с горизонтальным камином – фото дизайна интерьера
Сортировать:
Бюджет
Сортировать:Популярное за сегодня
81 - 100 из 7 469 фото
1 из 3

Bill Timmerman
На фото: маленькая открытая гостиная комната в стиле модернизм с белыми стенами, бетонным полом, горизонтальным камином, фасадом камина из металла и скрытым телевизором для на участке и в саду с
На фото: маленькая открытая гостиная комната в стиле модернизм с белыми стенами, бетонным полом, горизонтальным камином, фасадом камина из металла и скрытым телевизором для на участке и в саду с
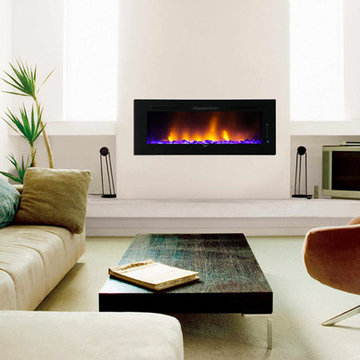
Источник вдохновения для домашнего уюта: парадная, открытая гостиная комната среднего размера в стиле фьюжн с белыми стенами, ковровым покрытием, горизонтальным камином, фасадом камина из штукатурки, отдельно стоящим телевизором и бежевым полом
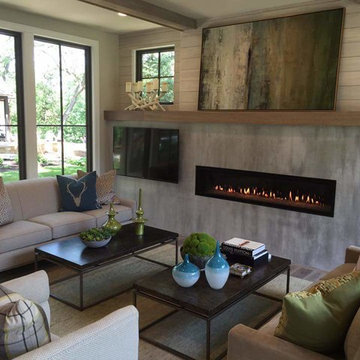
This new home with refined architecture has a timeless and fresh design. The main level greatroom features a massive 60' linear fireplace. The 17' x 6' clean concrete surround has a long, narrow gas fireplace set into the Granicrete concrete. The wall was hand-troweled with virtually no irregularities to give it a smooth finish. The custom coloring has soft whites and grays that don't distract from the contemporary living area.
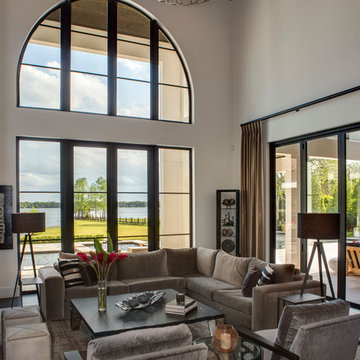
На фото: открытая гостиная комната в современном стиле с белыми стенами, темным паркетным полом, горизонтальным камином и телевизором на стене

Residential project by Camilla Molders Design
Architect Adie Courtney
Pictures Derek Swalwell
Источник вдохновения для домашнего уюта: огромная открытая гостиная комната:: освещение в современном стиле с белыми стенами, бетонным полом, горизонтальным камином и фасадом камина из штукатурки
Источник вдохновения для домашнего уюта: огромная открытая гостиная комната:: освещение в современном стиле с белыми стенами, бетонным полом, горизонтальным камином и фасадом камина из штукатурки
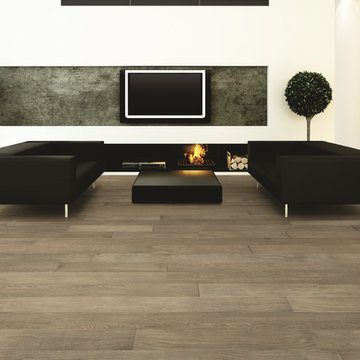
PC: Hallmark Floors
На фото: открытая гостиная комната среднего размера в стиле модернизм с белыми стенами, паркетным полом среднего тона, горизонтальным камином и телевизором на стене с
На фото: открытая гостиная комната среднего размера в стиле модернизм с белыми стенами, паркетным полом среднего тона, горизонтальным камином и телевизором на стене с
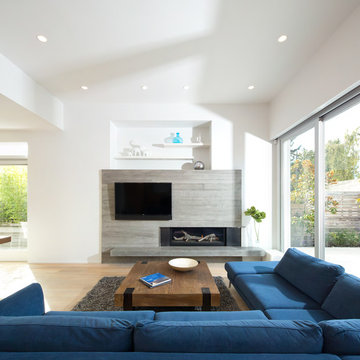
Placed within an idyllic beach community, this modern family home is filled with both playful and functional spaces. Natural light reflects throughout and oversized openings allow for movement to the outdoor spaces. Custom millwork completes the kitchen with concealed appliances, and creates a space well suited for entertaining. Accents of concrete add strength and architectural context to the spaces. Livable finishes of white oak and quartz are simple and hardworking. High ceilings in the bedroom level allowed for creativity in children’s spaces, and the addition of colour brings in that sense of playfulness. Art pieces reflect the owner’s time spent abroad, and exude their love of life – which is fitting in a place where the only boundaries to roam are the ocean and railways.
KBC Developments
Photography by Ema Peter
www.emapeter.com
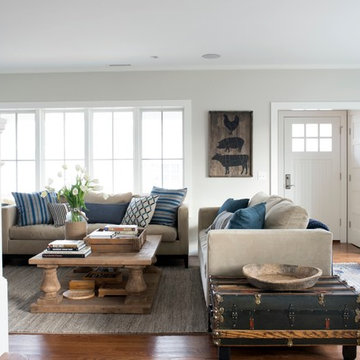
Stacy Bass Photography
Свежая идея для дизайна: парадная, изолированная гостиная комната среднего размера в морском стиле с серыми стенами, темным паркетным полом, горизонтальным камином, фасадом камина из бетона, телевизором на стене и коричневым полом - отличное фото интерьера
Свежая идея для дизайна: парадная, изолированная гостиная комната среднего размера в морском стиле с серыми стенами, темным паркетным полом, горизонтальным камином, фасадом камина из бетона, телевизором на стене и коричневым полом - отличное фото интерьера
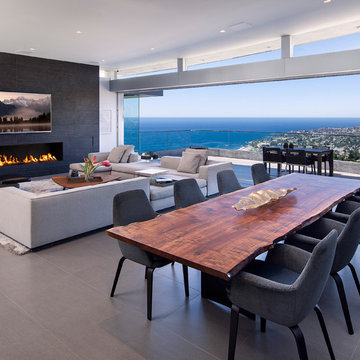
Designer: Paul McClean
Project Type: New Single Family Residence
Location: Laguna Beach, CA
Project Type: New Single Family Residence
Approximate size: 3,500 sf
Completion date: 2014
Photographer: Jim Bartsch
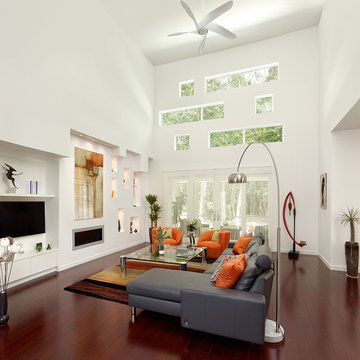
Пример оригинального дизайна: большая открытая, парадная гостиная комната в современном стиле с белыми стенами, темным паркетным полом, горизонтальным камином, фасадом камина из металла, телевизором на стене и коричневым полом
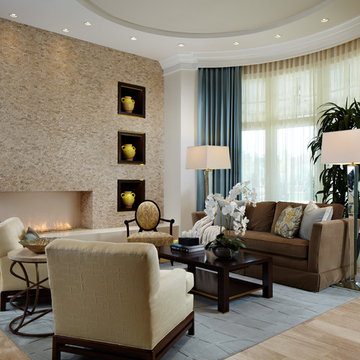
Marc Rutenberg Homes
Стильный дизайн: парадная гостиная комната среднего размера в стиле неоклассика (современная классика) с горизонтальным камином, фасадом камина из камня, бежевыми стенами, светлым паркетным полом и синими шторами - последний тренд
Стильный дизайн: парадная гостиная комната среднего размера в стиле неоклассика (современная классика) с горизонтальным камином, фасадом камина из камня, бежевыми стенами, светлым паркетным полом и синими шторами - последний тренд
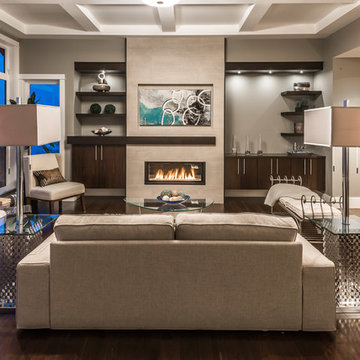
This completely custom home was built by Alair Homes in Ladysmith, British Columbia. After sourcing the perfect lot with a million dollar view, the owners worked with the Alair Homes team to design and build their dream home. High end finishes and unique features are what define this great West Coast custom home.
The 4741 square foot custom home boasts 4 bedrooms, 4 bathrooms, an office and a large workout room. The main floor of the house is the real show-stopper.
Right off the entry is a large home office space with a great stone fireplace feature wall and unique ceiling treatment. Walnut hardwood floors throughout.
Through the striking wood archway with lighting accents, you are taken into the heart of the home - a greatroom with a fireplace feature wall complete with built-in shelving, a spacious dining room, and a gorgeous kitchen. The living room features floor-to-ceiling windows to take in the fantastic view as well as bring the eye up to the coffered ceiling. In the dining area, the panoramic view continues with more huge windows overlooking the water. Walnut hardwood floors throughout.
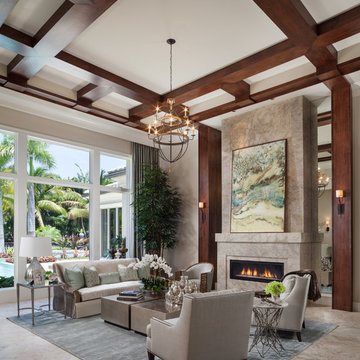
Nick Sargent of Sargent Photography
Interior Design by Insignia Design Group
Идея дизайна: гостиная комната:: освещение в стиле неоклассика (современная классика) с горизонтальным камином
Идея дизайна: гостиная комната:: освещение в стиле неоклассика (современная классика) с горизонтальным камином
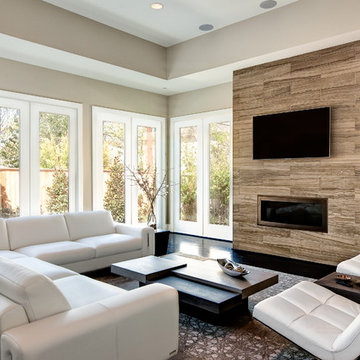
Connie Anderson Photography - Builder - Frankel Building Group
Источник вдохновения для домашнего уюта: парадная, открытая гостиная комната среднего размера в современном стиле с горизонтальным камином, телевизором на стене, бежевыми стенами и темным паркетным полом
Источник вдохновения для домашнего уюта: парадная, открытая гостиная комната среднего размера в современном стиле с горизонтальным камином, телевизором на стене, бежевыми стенами и темным паркетным полом
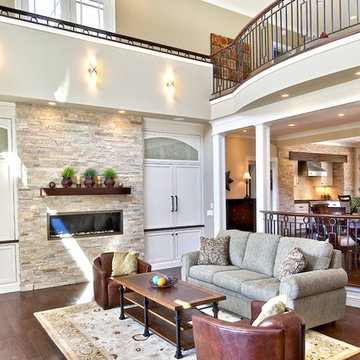
Photos done by Jason Hulet of Hulet Photography
Идея дизайна: открытая гостиная комната в современном стиле с горизонтальным камином без телевизора
Идея дизайна: открытая гостиная комната в современном стиле с горизонтальным камином без телевизора
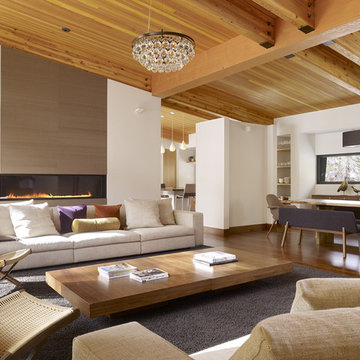
Идея дизайна: открытая гостиная комната в стиле ретро с горизонтальным камином и ковром на полу

На фото: гостиная комната в стиле модернизм с горизонтальным камином, фасадом камина из камня и полом из бамбука с

Builder: Mike Schaap Builders
Photographer: Ashley Avila Photography
Both chic and sleek, this streamlined Art Modern-influenced home is the equivalent of a work of contemporary sculpture and includes many of the features of this cutting-edge style, including a smooth wall surface, horizontal lines, a flat roof and an enduring asymmetrical appeal. Updated amenities include large windows on both stories with expansive views that make it perfect for lakefront lots, with stone accents, floor plan and overall design that are anything but traditional.
Inside, the floor plan is spacious and airy. The 2,200-square foot first level features an open plan kitchen and dining area, a large living room with two story windows, a convenient laundry room and powder room and an inviting screened in porch that measures almost 400 square feet perfect for reading or relaxing. The three-car garage is also oversized, with almost 1,000 square feet of storage space. The other levels are equally roomy, with almost 2,000 square feet of living space in the lower level, where a family room with 10-foot ceilings, guest bedroom and bath, game room with shuffleboard and billiards are perfect for entertaining. Upstairs, the second level has more than 2,100 square feet and includes a large master bedroom suite complete with a spa-like bath with double vanity, a playroom and two additional family bedrooms with baths.

На фото: открытая гостиная комната среднего размера в стиле модернизм с белыми стенами, паркетным полом среднего тона, горизонтальным камином, фасадом камина из камня, телевизором на стене и коричневым полом с

На фото: открытая гостиная комната среднего размера в современном стиле с паркетным полом среднего тона, горизонтальным камином, фасадом камина из плитки, коричневым полом, серыми стенами и синим диваном без телевизора
Гостиная с горизонтальным камином – фото дизайна интерьера
5

