Гостиная с горизонтальным камином – фото дизайна интерьера
Сортировать:
Бюджет
Сортировать:Популярное за сегодня
61 - 80 из 7 469 фото
1 из 3
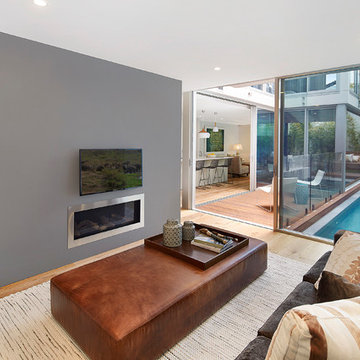
Пример оригинального дизайна: гостиная комната в современном стиле с серыми стенами, светлым паркетным полом, горизонтальным камином, фасадом камина из металла, телевизором на стене и акцентной стеной
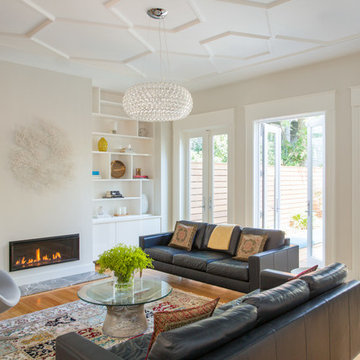
The family room is the hub of the home with two leather sofas, a fireplace, custom built-in shelves for their books and collected objects, and a wall-hung TV for movie watching. The tracery ceiling and glass chandelier continue the repeating geometric and touch of sparkle seen throughout the house. Photo: Eric Roth
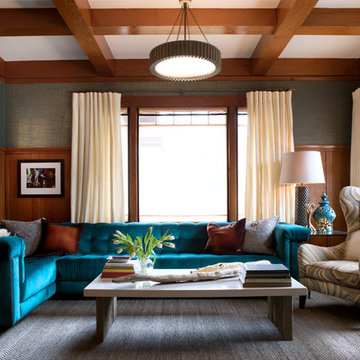
Идея дизайна: большая изолированная гостиная комната в современном стиле с синими стенами, светлым паркетным полом, горизонтальным камином и фасадом камина из камня без телевизора
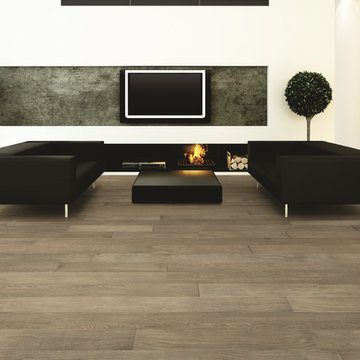
PC: Hallmark Floors
На фото: открытая гостиная комната среднего размера в стиле модернизм с белыми стенами, паркетным полом среднего тона, горизонтальным камином и телевизором на стене с
На фото: открытая гостиная комната среднего размера в стиле модернизм с белыми стенами, паркетным полом среднего тона, горизонтальным камином и телевизором на стене с

На фото: открытая гостиная комната среднего размера в стиле рустика с горизонтальным камином, телевизором на стене и белыми стенами

Идея дизайна: большая открытая, парадная гостиная комната в стиле модернизм с горизонтальным камином, телевизором на стене, белыми стенами, полом из известняка и фасадом камина из камня
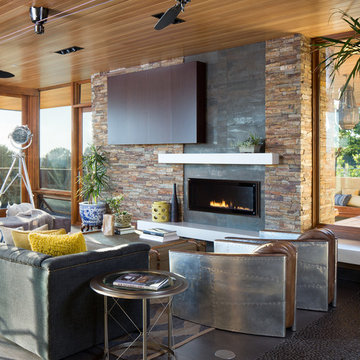
Jim Brady
Стильный дизайн: гостиная комната в современном стиле с горизонтальным камином - последний тренд
Стильный дизайн: гостиная комната в современном стиле с горизонтальным камином - последний тренд
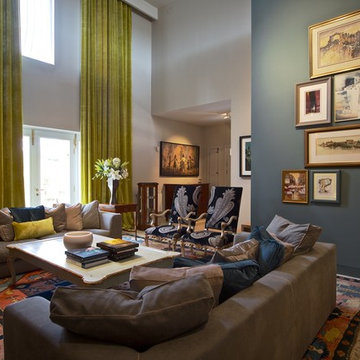
camilleriparismode projects and design team were approached to rethink a previously unused double height room in a wonderful villa. the lower part of the room was planned as a sitting and dining area, the sub level above as a tv den and games room. as the occupants enjoy their time together as a family, as well as their shared love of books, a floor-to-ceiling library was an ideal way of using and linking the large volume. the large library covers one wall of the room spilling into the den area above. it is given a sense of movement by the differing sizes of the verticals and shelves, broken up by randomly placed closed cupboards. the floating marble fireplace at the base of the library unit helps achieve a feeling of lightness despite it being a complex structure, while offering a cosy atmosphere to the family area below. the split-level den is reached via a solid oak staircase, below which is a custom made wine room. the staircase is concealed from the dining area by a high wall, painted in a bold colour on which a collection of paintings is displayed.
photos by: brian grech

Paul Dyer Photography
На фото: парадная гостиная комната в стиле кантри с белыми стенами и горизонтальным камином без телевизора
На фото: парадная гостиная комната в стиле кантри с белыми стенами и горизонтальным камином без телевизора
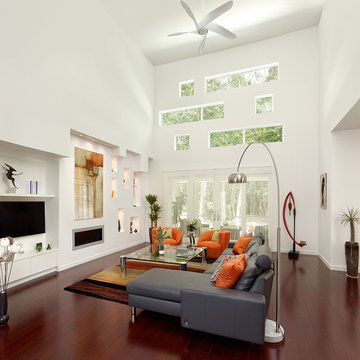
Пример оригинального дизайна: большая открытая, парадная гостиная комната в современном стиле с белыми стенами, темным паркетным полом, горизонтальным камином, фасадом камина из металла, телевизором на стене и коричневым полом
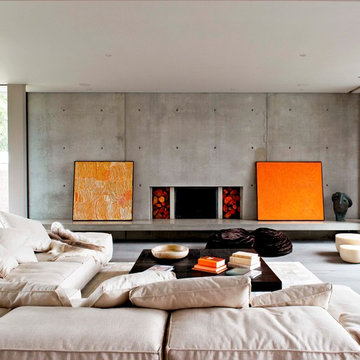
"This is an example of one story being told holistically: the architecture and the interior talk to each other - beautifully. Unadorned materials are used inside and out completing the narrative'. Rob Mills Photography Earl Carter
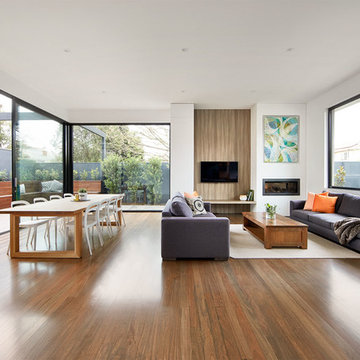
John Wheatley - UA Creative
Источник вдохновения для домашнего уюта: парадная, открытая гостиная комната в современном стиле с белыми стенами, паркетным полом среднего тона, горизонтальным камином, телевизором на стене и ковром на полу
Источник вдохновения для домашнего уюта: парадная, открытая гостиная комната в современном стиле с белыми стенами, паркетным полом среднего тона, горизонтальным камином, телевизором на стене и ковром на полу
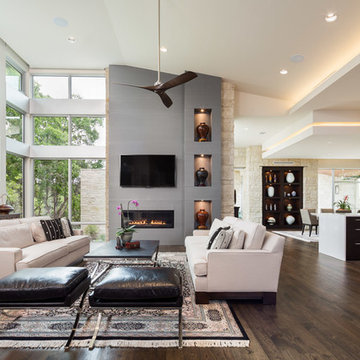
Andrew Pogue Photography
Пример оригинального дизайна: большая парадная, открытая гостиная комната в современном стиле с белыми стенами, темным паркетным полом, горизонтальным камином, телевизором на стене и фасадом камина из штукатурки
Пример оригинального дизайна: большая парадная, открытая гостиная комната в современном стиле с белыми стенами, темным паркетным полом, горизонтальным камином, телевизором на стене и фасадом камина из штукатурки

Home Built by Arjay Builders Inc.
Photo by Amoura Productions
Свежая идея для дизайна: огромная открытая гостиная комната в современном стиле с серыми стенами, горизонтальным камином, телевизором на стене, фасадом камина из металла, коричневым полом и домашним баром - отличное фото интерьера
Свежая идея для дизайна: огромная открытая гостиная комната в современном стиле с серыми стенами, горизонтальным камином, телевизором на стене, фасадом камина из металла, коричневым полом и домашним баром - отличное фото интерьера

The family room, including the kitchen and breakfast area, features stunning indirect lighting, a fire feature, stacked stone wall, art shelves and a comfortable place to relax and watch TV.
Photography: Mark Boisclair
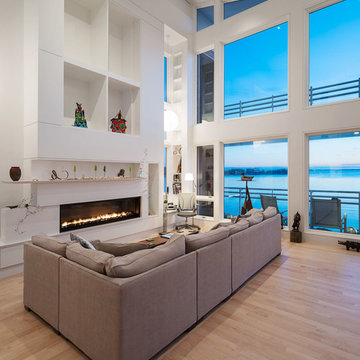
Источник вдохновения для домашнего уюта: большая гостиная комната в современном стиле с белыми стенами и горизонтальным камином без телевизора

A contemporary masculine living space that is ideal for entertaining and relaxing. Features a gas fireplace, distressed feature wall, walnut cabinetry and floating shelves
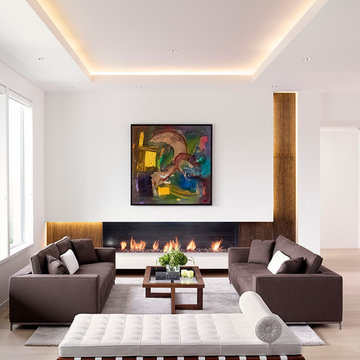
Alex Hayden
Пример оригинального дизайна: открытая, парадная гостиная комната в скандинавском стиле с белыми стенами, светлым паркетным полом, фасадом камина из камня и горизонтальным камином без телевизора
Пример оригинального дизайна: открытая, парадная гостиная комната в скандинавском стиле с белыми стенами, светлым паркетным полом, фасадом камина из камня и горизонтальным камином без телевизора
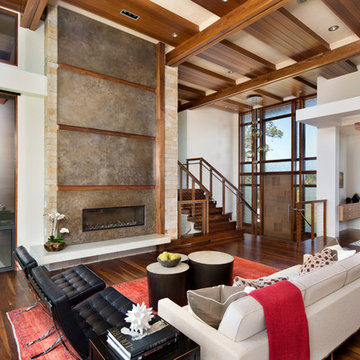
This new 6400 s.f. two-story split-level home lifts upward and orients toward unobstructed views of Windy Hill. The deep overhanging flat roof design with a stepped fascia preserves the classic modern lines of the building while incorporating a Zero-Net Energy photovoltaic panel system. From start to finish, the construction is uniformly energy efficient and follows California Build It Green guidelines. Many sustainable finish materials are used on both the interior and exterior, including recycled old growth cedar and pre-fabricated concrete panel siding.
Photo by:
www.bernardandre.com
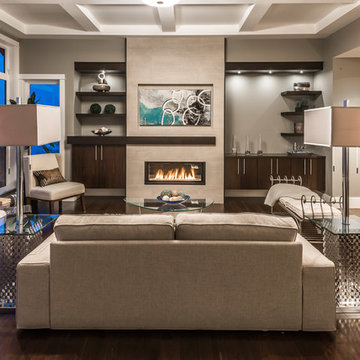
This completely custom home was built by Alair Homes in Ladysmith, British Columbia. After sourcing the perfect lot with a million dollar view, the owners worked with the Alair Homes team to design and build their dream home. High end finishes and unique features are what define this great West Coast custom home.
The 4741 square foot custom home boasts 4 bedrooms, 4 bathrooms, an office and a large workout room. The main floor of the house is the real show-stopper.
Right off the entry is a large home office space with a great stone fireplace feature wall and unique ceiling treatment. Walnut hardwood floors throughout.
Through the striking wood archway with lighting accents, you are taken into the heart of the home - a greatroom with a fireplace feature wall complete with built-in shelving, a spacious dining room, and a gorgeous kitchen. The living room features floor-to-ceiling windows to take in the fantastic view as well as bring the eye up to the coffered ceiling. In the dining area, the panoramic view continues with more huge windows overlooking the water. Walnut hardwood floors throughout.
Гостиная с горизонтальным камином – фото дизайна интерьера
4

