Гостиная с фиолетовыми стенами и желтыми стенами – фото дизайна интерьера
Сортировать:
Бюджет
Сортировать:Популярное за сегодня
101 - 120 из 16 937 фото
1 из 3
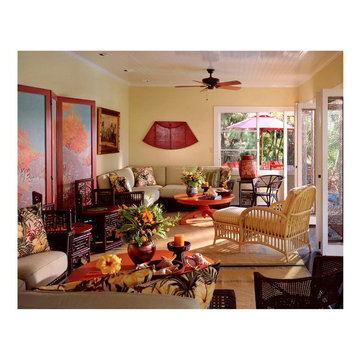
Durston Saylor for Architectural Digest
Стильный дизайн: парадная, открытая гостиная комната среднего размера в морском стиле с желтыми стенами и ковровым покрытием без камина, телевизора - последний тренд
Стильный дизайн: парадная, открытая гостиная комната среднего размера в морском стиле с желтыми стенами и ковровым покрытием без камина, телевизора - последний тренд
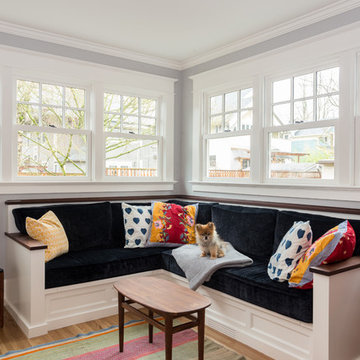
На фото: гостиная комната среднего размера в стиле неоклассика (современная классика) с фиолетовыми стенами, коричневым полом и паркетным полом среднего тона с
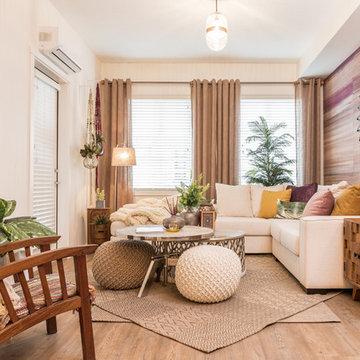
Phil Crozier
Пример оригинального дизайна: открытая гостиная комната среднего размера:: освещение в стиле фьюжн с фиолетовыми стенами и полом из винила
Пример оригинального дизайна: открытая гостиная комната среднего размера:: освещение в стиле фьюжн с фиолетовыми стенами и полом из винила
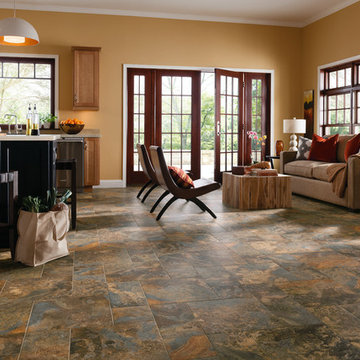
На фото: открытая гостиная комната среднего размера в стиле фьюжн с желтыми стенами и полом из винила с
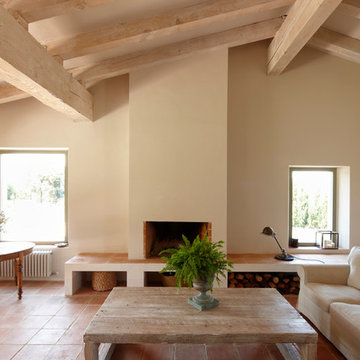
Lluís Bernat (4photos.cat)
Стильный дизайн: большая парадная, открытая гостиная комната в стиле кантри с желтыми стенами, полом из терракотовой плитки и стандартным камином без телевизора - последний тренд
Стильный дизайн: большая парадная, открытая гостиная комната в стиле кантри с желтыми стенами, полом из терракотовой плитки и стандартным камином без телевизора - последний тренд
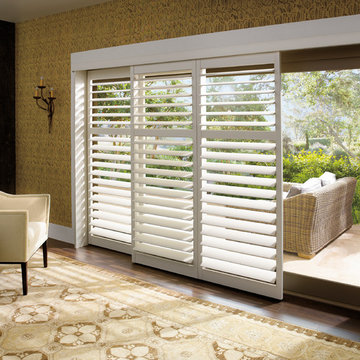
Hunter Douglas
На фото: большая парадная, изолированная гостиная комната в классическом стиле с желтыми стенами и темным паркетным полом без камина, телевизора
На фото: большая парадная, изолированная гостиная комната в классическом стиле с желтыми стенами и темным паркетным полом без камина, телевизора
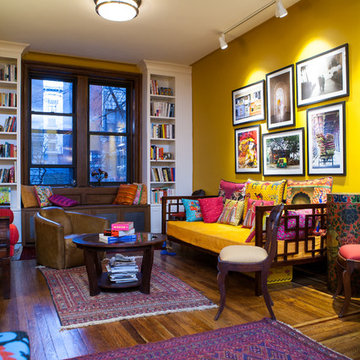
Denison Lourenco
Свежая идея для дизайна: открытая гостиная комната среднего размера в стиле фьюжн с желтыми стенами и темным паркетным полом - отличное фото интерьера
Свежая идея для дизайна: открытая гостиная комната среднего размера в стиле фьюжн с желтыми стенами и темным паркетным полом - отличное фото интерьера
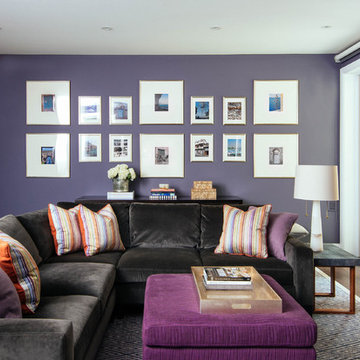
Stephani Buchman Photography
Пример оригинального дизайна: большая изолированная гостиная комната в стиле неоклассика (современная классика) с фиолетовыми стенами, паркетным полом среднего тона, стандартным камином, фасадом камина из камня, мультимедийным центром и коричневым полом
Пример оригинального дизайна: большая изолированная гостиная комната в стиле неоклассика (современная классика) с фиолетовыми стенами, паркетным полом среднего тона, стандартным камином, фасадом камина из камня, мультимедийным центром и коричневым полом
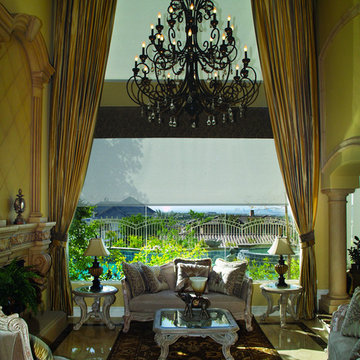
Источник вдохновения для домашнего уюта: большая парадная, открытая гостиная комната в средиземноморском стиле с желтыми стенами, полом из известняка, стандартным камином, фасадом камина из металла и бежевым полом без телевизора
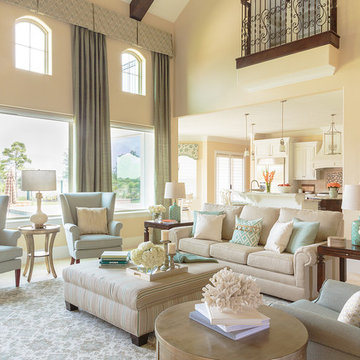
Источник вдохновения для домашнего уюта: большая открытая гостиная комната в средиземноморском стиле с желтыми стенами и полом из травертина без камина, телевизора

Photo by Ross Anania
На фото: открытая гостиная комната среднего размера:: освещение в стиле лофт с желтыми стенами, паркетным полом среднего тона, печью-буржуйкой и отдельно стоящим телевизором с
На фото: открытая гостиная комната среднего размера:: освещение в стиле лофт с желтыми стенами, паркетным полом среднего тона, печью-буржуйкой и отдельно стоящим телевизором с
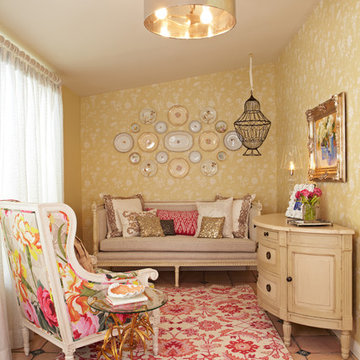
Идея дизайна: маленькая гостиная комната в классическом стиле с желтыми стенами для на участке и в саду
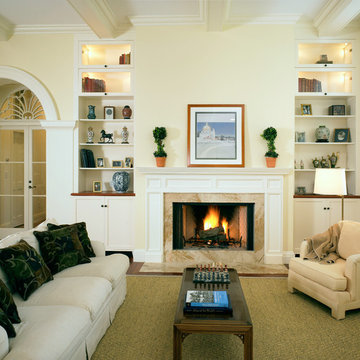
Each wing of this former stable and carriage house became separate homes for two brothers. Although the structure is symmetrical from the exterior, it is uniquely distinct inside. The two siblings have different personalities and lifestyles; each wing takes on characteristics of the brother inhabiting it. The domed and vaulted space between the two wings functions as their common area and can be used to host large- scale social events.
Contractor: Brackett Construction
Photographer: Greg Premru Photography
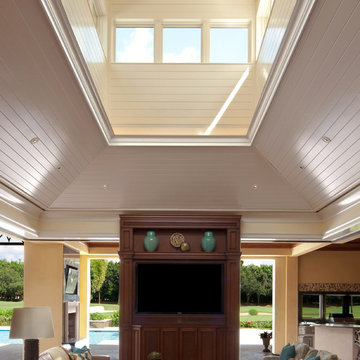
Lori Hamilton Photography
Свежая идея для дизайна: большая открытая гостиная комната в стиле неоклассика (современная классика) с желтыми стенами и мультимедийным центром - отличное фото интерьера
Свежая идея для дизайна: большая открытая гостиная комната в стиле неоклассика (современная классика) с желтыми стенами и мультимедийным центром - отличное фото интерьера

Custom drapery panels at the bay window add a layer of fabric for visual interest that also frames the view. The addition of the sofa table vignette located in the bay window footprint brings the eye back into the room giving the effect of greater space in this small room. The small clean arms and back of this sofa means there is more seating room area. The addition of the 3rd fabric encourages your eyes to move from pillow to view to draperies making the room seem larger and inviting. joanne jakab interior design
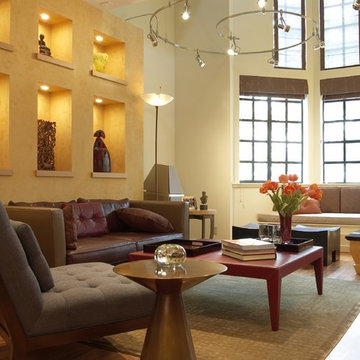
Contemporary with warmth and comfort. This condo, located in a delightfully busy San Francisco neighborhood needed a total renovation of the existing space.
On the first floor the main living area including a small den, living room, dining area and kitchen needed to be updated. The challenge was to achieve the maximum of comfort, understated elegance and functionality in a small space that would be appropriate for the couple’s everyday life.
On the second floor,
On the first floor, the style is quiet and sophisticated with clean, simple lines made sumptuous with rich materials.
The original kitchen was closed off from the rest of the living space but in the renovation, the kitchen becomes the focal point of the main living area. Opening the kitchen gives the entire condominium a spacious feeling and allows natural light to enter the kitchen.
The simple flush lines of the elegant cabinetry create a harmonious rhythm set off by glass, which has been hand etched in a pattern of leaves and branches that mimic the trees visible through the windows. The patterned glass is also used in the pantry door, and allows light from pantry windows to enter the kitchen. Located near the front entry to the condo, the bar counter, a large hardwood plank with a strong grain and deep color adds a striking textural element.
On the second floor, changing the master bath was essential. The original layout with the bath tub and toilet on one side of the room and a wall length cabinet with a sink on the opposite wall was adequate but uninteresting. The finishes were uninviting.
A portion of an adjacent closet was taken over to enlarge the space. The toilet was moved into the new space allowing the addition of a gracious shower separate from the soaking tub. The wall adjacent to the hallway was also moved out to form a pleasing angle adding space and interest. It also allowed for an angled built-in closet system in the hallway. The sink was moved to the wall opposite the entry door, designed with a floating cabinet. Tall cabinets run perpendicular to the sink cabinet.
Photo-David Livingston
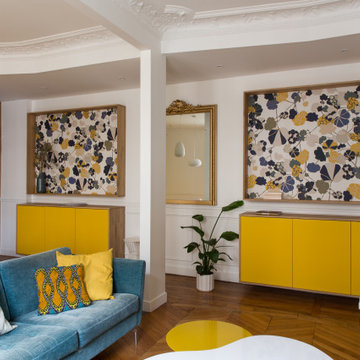
Conception des meubles de rangements et étagères sur mesure.
На фото: гостиная комната в современном стиле с желтыми стенами
На фото: гостиная комната в современном стиле с желтыми стенами
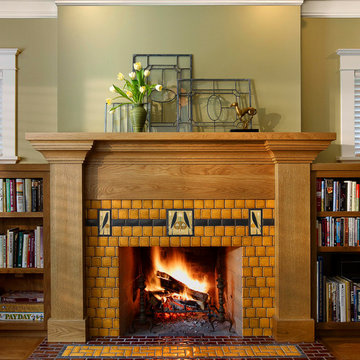
Arts and Crafts fireplace by Motawi Tileworks featuring Songbird art tiles in Golden
Свежая идея для дизайна: гостиная комната среднего размера в стиле кантри с желтыми стенами, паркетным полом среднего тона, стандартным камином, коричневым полом и фасадом камина из плитки - отличное фото интерьера
Свежая идея для дизайна: гостиная комната среднего размера в стиле кантри с желтыми стенами, паркетным полом среднего тона, стандартным камином, коричневым полом и фасадом камина из плитки - отличное фото интерьера
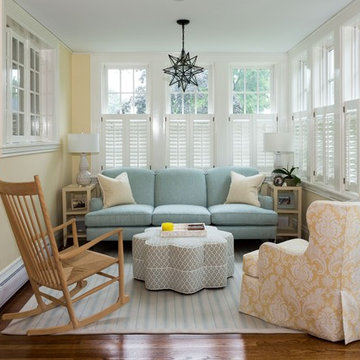
This cozy sun room has french doors for easy access to the beautifully landscaped yard.
Damianos Photography
Стильный дизайн: маленькая открытая гостиная комната в классическом стиле с паркетным полом среднего тона, коричневым полом и желтыми стенами для на участке и в саду - последний тренд
Стильный дизайн: маленькая открытая гостиная комната в классическом стиле с паркетным полом среднего тона, коричневым полом и желтыми стенами для на участке и в саду - последний тренд
Гостиная с фиолетовыми стенами и желтыми стенами – фото дизайна интерьера
6


