Гостиная с фиолетовыми стенами и желтыми стенами – фото дизайна интерьера
Сортировать:
Бюджет
Сортировать:Популярное за сегодня
41 - 60 из 16 937 фото
1 из 3
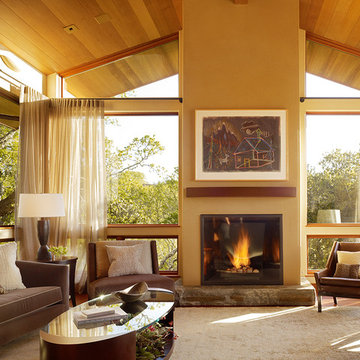
На фото: изолированная, парадная гостиная комната среднего размера в современном стиле с желтыми стенами, стандартным камином, ковровым покрытием, фасадом камина из металла и бежевым полом без телевизора
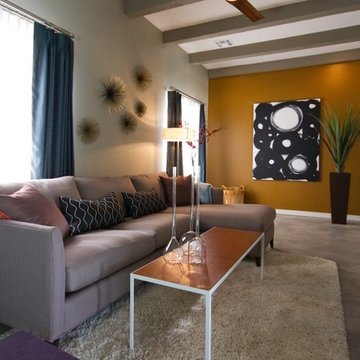
На фото: гостиная комната в современном стиле с желтыми стенами и акцентной стеной с
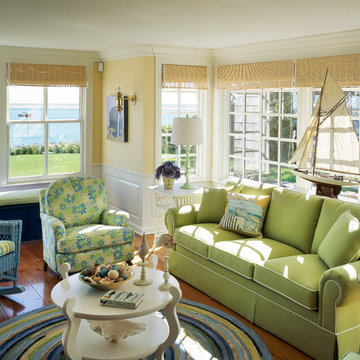
Brian Vanden Brink
Стильный дизайн: гостиная комната в морском стиле с желтыми стенами и паркетным полом среднего тона - последний тренд
Стильный дизайн: гостиная комната в морском стиле с желтыми стенами и паркетным полом среднего тона - последний тренд
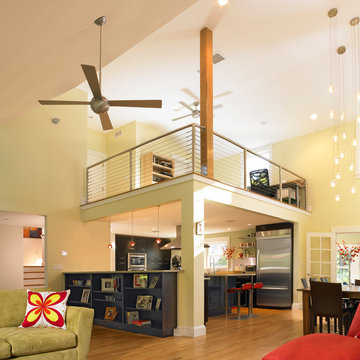
Стильный дизайн: парадная, двухуровневая гостиная комната среднего размера в современном стиле с желтыми стенами и светлым паркетным полом без камина, телевизора - последний тренд

Jorge Castillo Designs, Inc. worked very closely with the Vail’s architect to create a contemporary home on top of the existing foundation. The end result was a bright and airy California style home with enough light to combat grey Ohio winters. We defined spaces within the open floor plan by implementing ceiling treatments, creating a well-planned lighting design, and adding other unique elements, including a floating staircase and aquarium.

A warm and modern living-dining room, complete with leather counter chairs and purple accents.
Идея дизайна: гостиная комната в современном стиле с фиолетовыми стенами и акцентной стеной
Идея дизайна: гостиная комната в современном стиле с фиолетовыми стенами и акцентной стеной

Builder: Markay Johnson Construction
visit: www.mjconstruction.com
Project Details:
Located on a beautiful corner lot of just over one acre, this sumptuous home presents Country French styling – with leaded glass windows, half-timber accents, and a steeply pitched roof finished in varying shades of slate. Completed in 2006, the home is magnificently appointed with traditional appeal and classic elegance surrounding a vast center terrace that accommodates indoor/outdoor living so easily. Distressed walnut floors span the main living areas, numerous rooms are accented with a bowed wall of windows, and ceilings are architecturally interesting and unique. There are 4 additional upstairs bedroom suites with the convenience of a second family room, plus a fully equipped guest house with two bedrooms and two bathrooms. Equally impressive are the resort-inspired grounds, which include a beautiful pool and spa just beyond the center terrace and all finished in Connecticut bluestone. A sport court, vast stretches of level lawn, and English gardens manicured to perfection complete the setting.
Photographer: Bernard Andre Photography
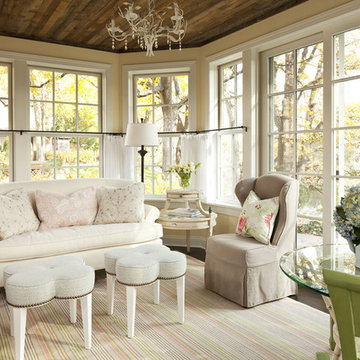
This shabby chic sun room, uses neutral tones, a variety of textures, numerous finishes and a mix-match of furnishings to complete a totally cohesive look. The decorative pillows and distressed green chairs add color to the space, while the light half-window treatments keep the sun room feeling airy.
Martha O'Hara Interiors, Interior Design | REFINED LLC, Builder | Troy Thies Photography | Shannon Gale, Photo Styling
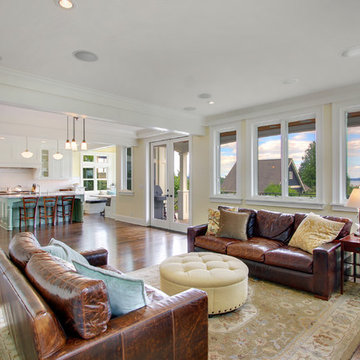
Идея дизайна: открытая гостиная комната в классическом стиле с желтыми стенами и ковром на полу

A traditional house that meanders around courtyards built as though it where built in stages over time. Well proportioned and timeless. Presenting its modest humble face this large home is filled with surprises as it demands that you take your time to experiance it.

Please visit my website directly by copying and pasting this link directly into your browser: http://www.berensinteriors.com/ to learn more about this project and how we may work together!
The Venetian plaster walls, carved stone fireplace and french accents complete the look of this sweet family room. Robert Naik Photography.
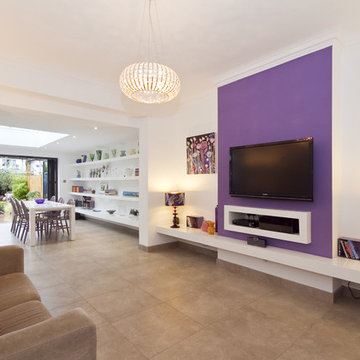
На фото: открытая гостиная комната в современном стиле с фиолетовыми стенами и акцентной стеной

This historic room has been brought back to life! The room was designed to capitalize on the wonderful architectural features. The signature use of French and English antiques with a captivating over mantel mirror draws the eye into this cozy space yet remains, elegant, timeless and fresh

Brazilian Teak Smooth 3 1/4" wide solid hardwood, featuring varying golden-brown tones and a smooth finish
Constructed of solid Brazilian Teak, otherwise known as Cumaru, with a Janka Hardness Rating of 3540 (one of the hardest woods in the industry), expertly kiln dried and sealed to achieve equilibrium moisture content, and pre-finished with 9 coats of UV Cured Polyurethane for wear protection and scratch resistance

Светлая классическая кухня-гостиная, располагающая к отдыху и встрече гостей. Арочный проем придает пространству интерес и парадность, теплый желтый цвет обоев - уюта, цветочный рисунок уводит от каменных джунглей в загородные сады и покой.

Идея дизайна: гостиная комната в современном стиле с желтыми стенами, темным паркетным полом и коричневым полом
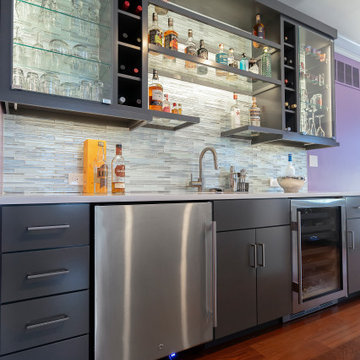
На фото: маленькая изолированная гостиная комната в стиле модернизм с домашним баром, фиолетовыми стенами, паркетным полом среднего тона, телевизором на стене и коричневым полом для на участке и в саду

Asta Homes
Great Falls, VA 22066
На фото: парадная, изолированная гостиная комната в викторианском стиле с желтыми стенами, стандартным камином и белым полом без телевизора
На фото: парадная, изолированная гостиная комната в викторианском стиле с желтыми стенами, стандартным камином и белым полом без телевизора

This project is the rebuild of a classic Craftsman bungalow that had been destroyed in a fire. Throughout the design process we balanced the creation of a house that would feel like a true home, to replace the one that had been lost, while managing a budget with challenges from the insurance company, and navigating through a complex approval process.
Photography by Phil Bond and Artisan Home Builders.
Tiles by Motawai Tileworks.
https://saikleyarchitects.com/portfolio/craftsman-rebuild/
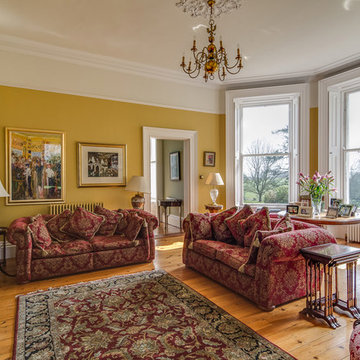
Gary Quigg Photography
На фото: большая парадная, изолированная гостиная комната в классическом стиле с желтыми стенами, светлым паркетным полом и эркером без телевизора с
На фото: большая парадная, изолированная гостиная комната в классическом стиле с желтыми стенами, светлым паркетным полом и эркером без телевизора с
Гостиная с фиолетовыми стенами и желтыми стенами – фото дизайна интерьера
3

