Гостиная с фиолетовыми стенами и камином – фото дизайна интерьера
Сортировать:
Бюджет
Сортировать:Популярное за сегодня
161 - 180 из 577 фото
1 из 3
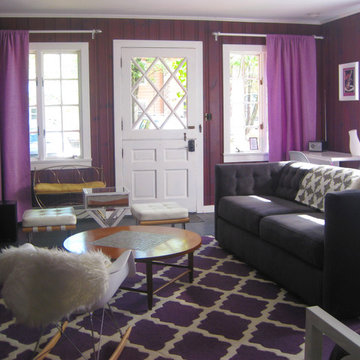
Erin Cadigan
Источник вдохновения для домашнего уюта: открытая гостиная комната среднего размера в стиле фьюжн с фиолетовыми стенами, стандартным камином, фасадом камина из плитки и скрытым телевизором
Источник вдохновения для домашнего уюта: открытая гостиная комната среднего размера в стиле фьюжн с фиолетовыми стенами, стандартным камином, фасадом камина из плитки и скрытым телевизором
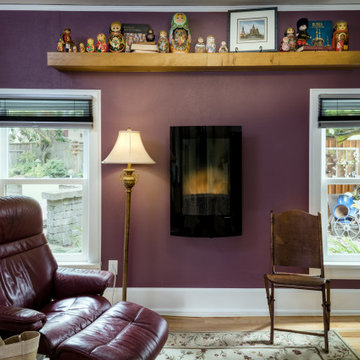
Пример оригинального дизайна: маленькая гостиная комната в классическом стиле с фиолетовыми стенами, паркетным полом среднего тона, подвесным камином, отдельно стоящим телевизором и стенами из вагонки для на участке и в саду
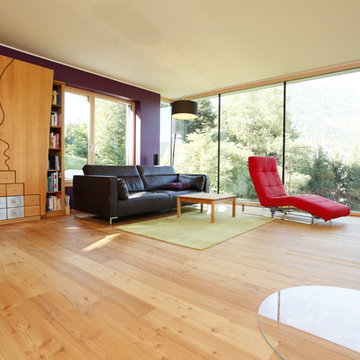
Идея дизайна: гостиная комната среднего размера в современном стиле с фиолетовыми стенами, светлым паркетным полом и печью-буржуйкой
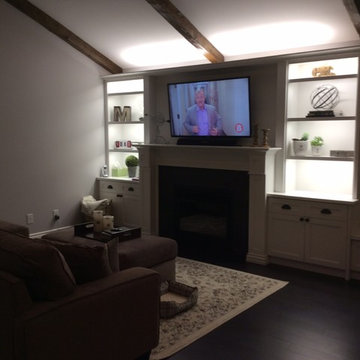
Стильный дизайн: большая открытая гостиная комната в стиле неоклассика (современная классика) с фиолетовыми стенами, темным паркетным полом, стандартным камином, фасадом камина из дерева и телевизором на стене - последний тренд
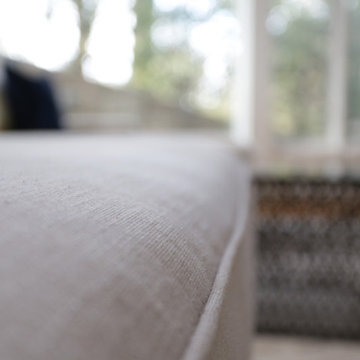
This gallery room design elegantly combines cool color tones with a sleek modern look. The wavy area rug anchors the room with subtle visual textures reminiscent of water. The art in the space makes the room feel much like a museum, while the furniture and accessories will bring in warmth into the room.
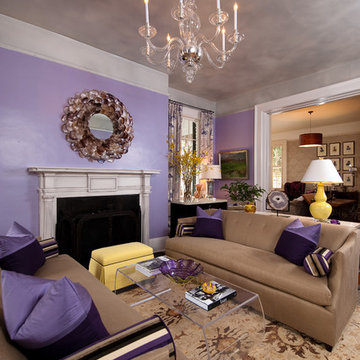
Источник вдохновения для домашнего уюта: открытая гостиная комната в стиле неоклассика (современная классика) с фиолетовыми стенами, паркетным полом среднего тона, стандартным камином и фасадом камина из штукатурки
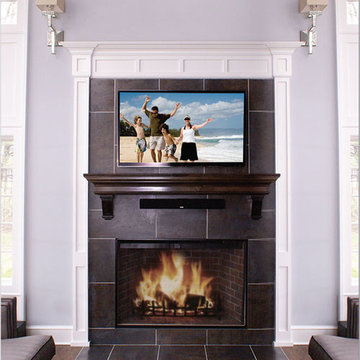
На фото: открытая гостиная комната с фиолетовыми стенами, темным паркетным полом, стандартным камином, фасадом камина из плитки и телевизором на стене с
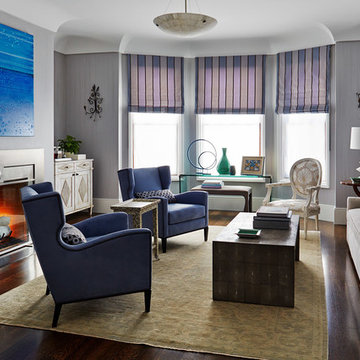
http://www.johnbedellphotography.com
На фото: парадная, изолированная гостиная комната среднего размера в стиле неоклассика (современная классика) с фиолетовыми стенами, темным паркетным полом, стандартным камином, фасадом камина из металла и коричневым полом без телевизора
На фото: парадная, изолированная гостиная комната среднего размера в стиле неоклассика (современная классика) с фиолетовыми стенами, темным паркетным полом, стандартным камином, фасадом камина из металла и коричневым полом без телевизора
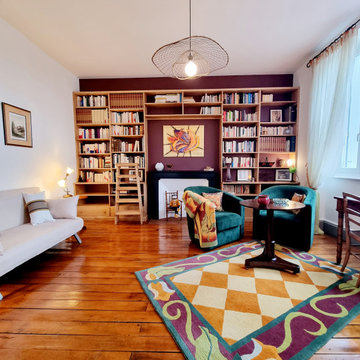
La bibliothèque sur-mesure vient se détacher sur un mur couleur lie de vin (Aventurer de chez Little Greene) et se lier avec les différents éléments de l'ancienne décoration.
La contrainte était d'intégrer le tapis multicolore que la cliente avait fait réaliser sur-mesure il y a quelques années.
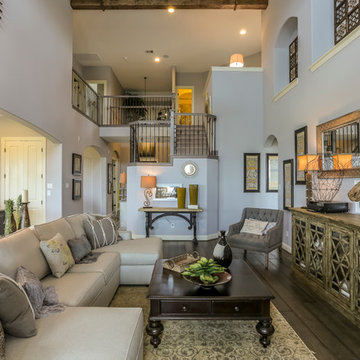
На фото: большая открытая гостиная комната с фиолетовыми стенами, темным паркетным полом, угловым камином и фасадом камина из камня с
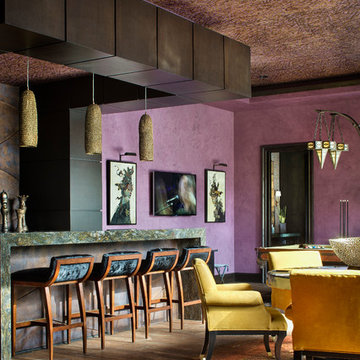
Piston Design
Пример оригинального дизайна: открытая комната для игр в средиземноморском стиле с фиолетовыми стенами, угловым камином и телевизором на стене
Пример оригинального дизайна: открытая комната для игр в средиземноморском стиле с фиолетовыми стенами, угловым камином и телевизором на стене
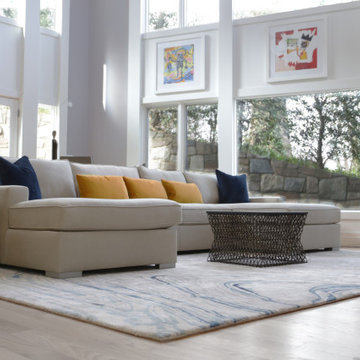
This gallery room design elegantly combines cool color tones with a sleek modern look. The wavy area rug anchors the room with subtle visual textures reminiscent of water. The art in the space makes the room feel much like a museum, while the furniture and accessories will bring in warmth into the room.
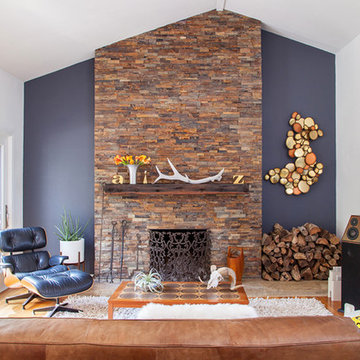
Пример оригинального дизайна: большая двухуровневая гостиная комната в классическом стиле с фиолетовыми стенами, светлым паркетным полом, стандартным камином и фасадом камина из кирпича без телевизора
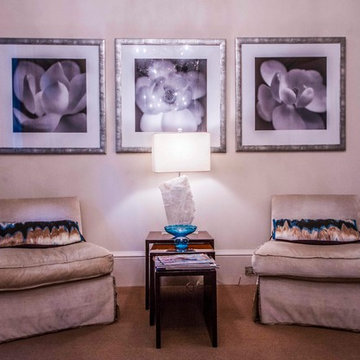
На фото: парадная, изолированная гостиная комната в стиле неоклассика (современная классика) с фиолетовыми стенами, светлым паркетным полом, стандартным камином и фасадом камина из кирпича с
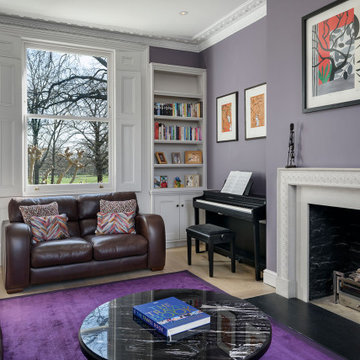
Renovation of a stunning double fronted Georgian property c 1860s. New floors, windows with upgrades of underfloor heating and smart homes controls. Refreshing traditional characteristics with stunning new interior throughout.
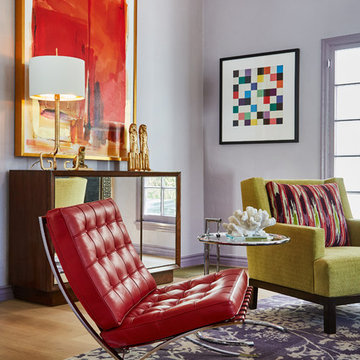
This room is not shy but makes a bold statement with color, style and balance! The simplicity and beauty of the Ludwig Mies van der Rohe Barcelona Chair balance with the lime green chair. The credenza has an etched design in the mirrors repeats the fireplace mirror. The beautiful pillow and prints pull all the colors of the room together.
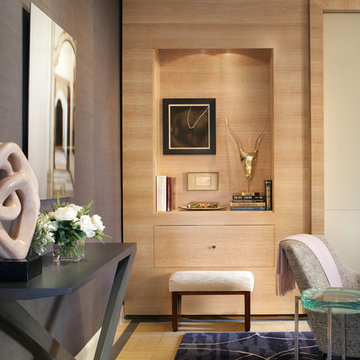
Peter Rymwid
Источник вдохновения для домашнего уюта: изолированная гостиная комната среднего размера в стиле модернизм с с книжными шкафами и полками, фиолетовыми стенами, светлым паркетным полом и стандартным камином без телевизора
Источник вдохновения для домашнего уюта: изолированная гостиная комната среднего размера в стиле модернизм с с книжными шкафами и полками, фиолетовыми стенами, светлым паркетным полом и стандартным камином без телевизора
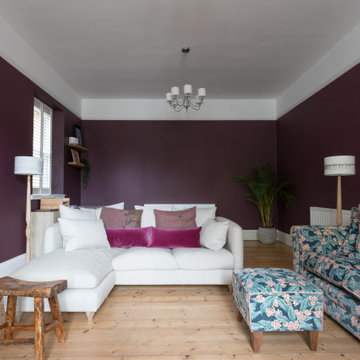
Стильный дизайн: большая изолированная гостиная комната в викторианском стиле с с книжными шкафами и полками, фиолетовыми стенами, светлым паркетным полом, стандартным камином, фасадом камина из камня, отдельно стоящим телевизором и бежевым полом - последний тренд
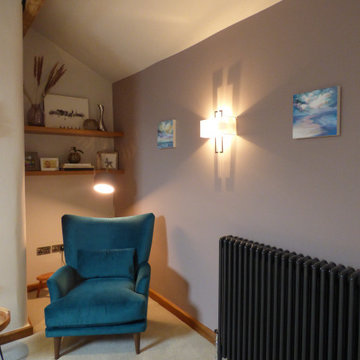
Cozy corner introduced into the deep recess. A bright accent chair helps draw your eye to the back of the room.
A floor lamp over the chair to brighten the space and create a comfortable area to sit and read.
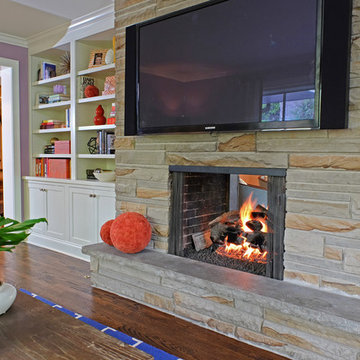
Free ebook, Creating the Ideal Kitchen. DOWNLOAD NOW
The Klimala’s and their three kids are no strangers to moving, this being their fifth house in the same town over the 20-year period they have lived there. “It must be the 7-year itch, because every seven years, we seem to find ourselves antsy for a new project or a new environment. I think part of it is being a designer, I see my own taste evolve and I want my environment to reflect that. Having easy access to wonderful tradesmen and a knowledge of the process makes it that much easier”.
This time, Klimala’s fell in love with a somewhat unlikely candidate. The 1950’s ranch turned cape cod was a bit of a mutt, but it’s location 5 minutes from their design studio and backing up to the high school where their kids can roll out of bed and walk to school, coupled with the charm of its location on a private road and lush landscaping made it an appealing choice for them.
“The bones of the house were really charming. It was typical 1,500 square foot ranch that at some point someone added a second floor to. Its sloped roofline and dormered bedrooms gave it some charm.” With the help of architect Maureen McHugh, Klimala’s gutted and reworked the layout to make the house work for them. An open concept kitchen and dining room allows for more frequent casual family dinners and dinner parties that linger. A dingy 3-season room off the back of the original house was insulated, given a vaulted ceiling with skylights and now opens up to the kitchen. This room now houses an 8’ raw edge white oak dining table and functions as an informal dining room. “One of the challenges with these mid-century homes is the 8’ ceilings. I had to have at least one room that had a higher ceiling so that’s how we did it” states Klimala.
The kitchen features a 10’ island which houses a 5’0” Galley Sink. The Galley features two faucets, and double tiered rail system to which accessories such as cutting boards and stainless steel bowls can be added for ease of cooking. Across from the large sink is an induction cooktop. “My two teen daughters and I enjoy cooking, and the Galley and induction cooktop make it so easy.” A wall of tall cabinets features a full size refrigerator, freezer, double oven and built in coffeemaker. The area on the opposite end of the kitchen features a pantry with mirrored glass doors and a beverage center below.
The rest of the first floor features an entry way, a living room with views to the front yard’s lush landscaping, a family room where the family hangs out to watch TV, a back entry from the garage with a laundry room and mudroom area, one of the home’s four bedrooms and a full bath. There is a double sided fireplace between the family room and living room. The home features pops of color from the living room’s peach grass cloth to purple painted wall in the family room. “I’m definitely a traditionalist at heart but because of the home’s Midcentury roots, I wanted to incorporate some of those elements into the furniture, lighting and accessories which also ended up being really fun. We are not formal people so I wanted a house that my kids would enjoy, have their friends over and feel comfortable.”
The second floor houses the master bedroom suite, two of the kids’ bedrooms and a back room nicknamed “the library” because it has turned into a quiet get away area where the girls can study or take a break from the rest of the family. The area was originally unfinished attic, and because the home was short on closet space, this Jack and Jill area off the girls’ bedrooms houses two large walk-in closets and a small sitting area with a makeup vanity. “The girls really wanted to keep the exposed brick of the fireplace that runs up the through the space, so that’s what we did, and I think they feel like they are in their own little loft space in the city when they are up there” says Klimala.
Designed by: Susan Klimala, CKD, CBD
Photography by: Carlos Vergara
For more information on kitchen and bath design ideas go to: www.kitchenstudio-ge.com
Гостиная с фиолетовыми стенами и камином – фото дизайна интерьера
9

