Гостиная с фиолетовыми стенами и камином – фото дизайна интерьера
Сортировать:
Бюджет
Сортировать:Популярное за сегодня
81 - 100 из 577 фото
1 из 3
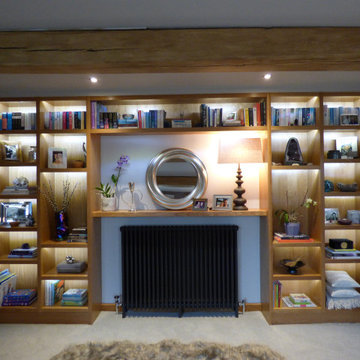
Bespoke Library area designed to showcase clients memorabilia along with books and photos.
recessed lighting helps all items be on view.
На фото: большая парадная, открытая гостиная комната в современном стиле с фиолетовыми стенами, ковровым покрытием, печью-буржуйкой, фасадом камина из кирпича, телевизором в углу, серым полом и балками на потолке
На фото: большая парадная, открытая гостиная комната в современном стиле с фиолетовыми стенами, ковровым покрытием, печью-буржуйкой, фасадом камина из кирпича, телевизором в углу, серым полом и балками на потолке
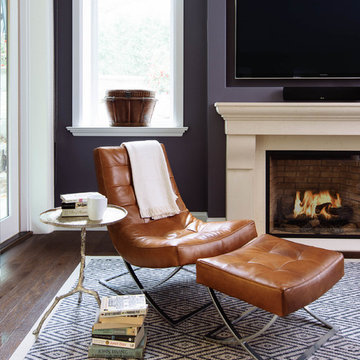
Stephani Buchman Photography
Идея дизайна: большая изолированная гостиная комната в стиле неоклассика (современная классика) с фиолетовыми стенами, паркетным полом среднего тона, стандартным камином, фасадом камина из камня, мультимедийным центром и коричневым полом
Идея дизайна: большая изолированная гостиная комната в стиле неоклассика (современная классика) с фиолетовыми стенами, паркетным полом среднего тона, стандартным камином, фасадом камина из камня, мультимедийным центром и коричневым полом
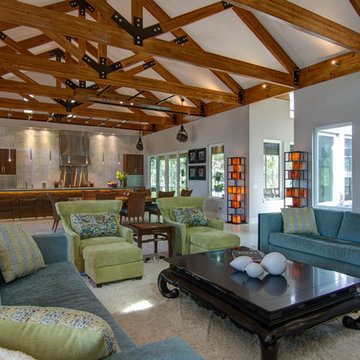
The Pearl is a Contemporary styled Florida Tropical home. The Pearl was designed and built by Josh Wynne Construction. The design was a reflection of the unusually shaped lot which is quite pie shaped. This green home is expected to achieve the LEED Platinum rating and is certified Energy Star, FGBC Platinum and FPL BuildSmart. Photos by Ryan Gamma
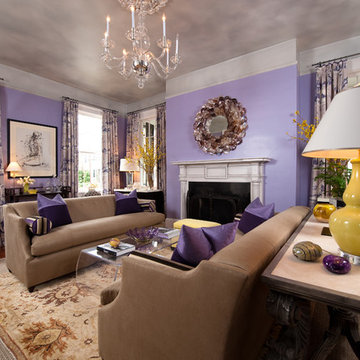
Пример оригинального дизайна: парадная, открытая гостиная комната в стиле неоклассика (современная классика) с фиолетовыми стенами, паркетным полом среднего тона, стандартным камином и фасадом камина из штукатурки без телевизора
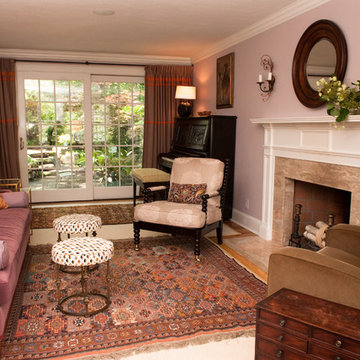
Rosemary Tufankjian
Пример оригинального дизайна: маленькая гостиная комната с музыкальной комнатой, фиолетовыми стенами, паркетным полом среднего тона, стандартным камином и фасадом камина из камня для на участке и в саду
Пример оригинального дизайна: маленькая гостиная комната с музыкальной комнатой, фиолетовыми стенами, паркетным полом среднего тона, стандартным камином и фасадом камина из камня для на участке и в саду
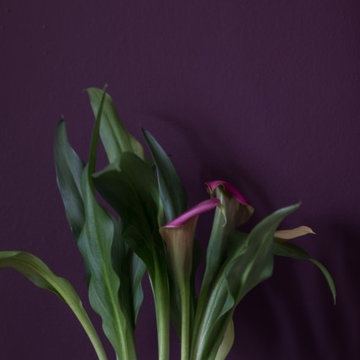
Источник вдохновения для домашнего уюта: большая изолированная гостиная комната в викторианском стиле с с книжными шкафами и полками, фиолетовыми стенами, светлым паркетным полом, стандартным камином, фасадом камина из камня, отдельно стоящим телевизором и бежевым полом
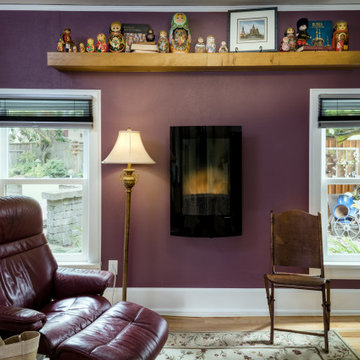
Пример оригинального дизайна: маленькая гостиная комната в классическом стиле с фиолетовыми стенами, паркетным полом среднего тона, подвесным камином, отдельно стоящим телевизором и стенами из вагонки для на участке и в саду
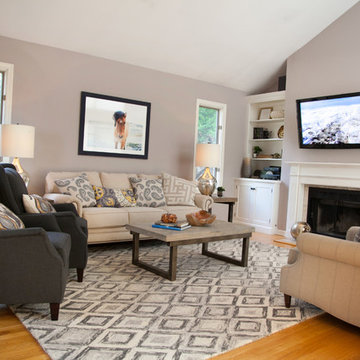
Пример оригинального дизайна: изолированная гостиная комната среднего размера в стиле неоклассика (современная классика) с светлым паркетным полом, стандартным камином, фасадом камина из штукатурки, телевизором на стене и фиолетовыми стенами
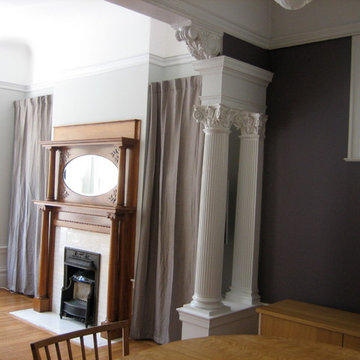
Myriem Drainer
На фото: маленькая парадная, открытая гостиная комната в викторианском стиле с фиолетовыми стенами, светлым паркетным полом, стандартным камином, фасадом камина из дерева и скрытым телевизором для на участке и в саду с
На фото: маленькая парадная, открытая гостиная комната в викторианском стиле с фиолетовыми стенами, светлым паркетным полом, стандартным камином, фасадом камина из дерева и скрытым телевизором для на участке и в саду с
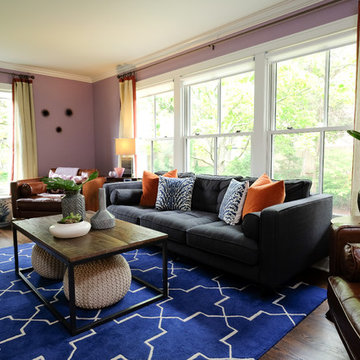
Free ebook, Creating the Ideal Kitchen. DOWNLOAD NOW
The Klimala’s and their three kids are no strangers to moving, this being their fifth house in the same town over the 20-year period they have lived there. “It must be the 7-year itch, because every seven years, we seem to find ourselves antsy for a new project or a new environment. I think part of it is being a designer, I see my own taste evolve and I want my environment to reflect that. Having easy access to wonderful tradesmen and a knowledge of the process makes it that much easier”.
This time, Klimala’s fell in love with a somewhat unlikely candidate. The 1950’s ranch turned cape cod was a bit of a mutt, but it’s location 5 minutes from their design studio and backing up to the high school where their kids can roll out of bed and walk to school, coupled with the charm of its location on a private road and lush landscaping made it an appealing choice for them.
“The bones of the house were really charming. It was typical 1,500 square foot ranch that at some point someone added a second floor to. Its sloped roofline and dormered bedrooms gave it some charm.” With the help of architect Maureen McHugh, Klimala’s gutted and reworked the layout to make the house work for them. An open concept kitchen and dining room allows for more frequent casual family dinners and dinner parties that linger. A dingy 3-season room off the back of the original house was insulated, given a vaulted ceiling with skylights and now opens up to the kitchen. This room now houses an 8’ raw edge white oak dining table and functions as an informal dining room. “One of the challenges with these mid-century homes is the 8’ ceilings. I had to have at least one room that had a higher ceiling so that’s how we did it” states Klimala.
The kitchen features a 10’ island which houses a 5’0” Galley Sink. The Galley features two faucets, and double tiered rail system to which accessories such as cutting boards and stainless steel bowls can be added for ease of cooking. Across from the large sink is an induction cooktop. “My two teen daughters and I enjoy cooking, and the Galley and induction cooktop make it so easy.” A wall of tall cabinets features a full size refrigerator, freezer, double oven and built in coffeemaker. The area on the opposite end of the kitchen features a pantry with mirrored glass doors and a beverage center below.
The rest of the first floor features an entry way, a living room with views to the front yard’s lush landscaping, a family room where the family hangs out to watch TV, a back entry from the garage with a laundry room and mudroom area, one of the home’s four bedrooms and a full bath. There is a double sided fireplace between the family room and living room. The home features pops of color from the living room’s peach grass cloth to purple painted wall in the family room. “I’m definitely a traditionalist at heart but because of the home’s Midcentury roots, I wanted to incorporate some of those elements into the furniture, lighting and accessories which also ended up being really fun. We are not formal people so I wanted a house that my kids would enjoy, have their friends over and feel comfortable.”
The second floor houses the master bedroom suite, two of the kids’ bedrooms and a back room nicknamed “the library” because it has turned into a quiet get away area where the girls can study or take a break from the rest of the family. The area was originally unfinished attic, and because the home was short on closet space, this Jack and Jill area off the girls’ bedrooms houses two large walk-in closets and a small sitting area with a makeup vanity. “The girls really wanted to keep the exposed brick of the fireplace that runs up the through the space, so that’s what we did, and I think they feel like they are in their own little loft space in the city when they are up there” says Klimala.
Designed by: Susan Klimala, CKD, CBD
Photography by: Carlos Vergara
For more information on kitchen and bath design ideas go to: www.kitchenstudio-ge.com
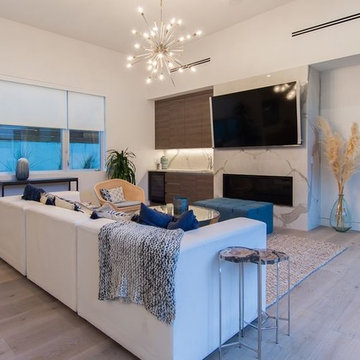
Joana Morrison
Свежая идея для дизайна: двухуровневая гостиная комната среднего размера в современном стиле с музыкальной комнатой, фиолетовыми стенами, светлым паркетным полом, горизонтальным камином, фасадом камина из штукатурки, телевизором на стене и коричневым полом - отличное фото интерьера
Свежая идея для дизайна: двухуровневая гостиная комната среднего размера в современном стиле с музыкальной комнатой, фиолетовыми стенами, светлым паркетным полом, горизонтальным камином, фасадом камина из штукатурки, телевизором на стене и коричневым полом - отличное фото интерьера

This gallery room design elegantly combines cool color tones with a sleek modern look. The wavy area rug anchors the room with subtle visual textures reminiscent of water. The art in the space makes the room feel much like a museum, while the furniture and accessories will bring in warmth into the room.
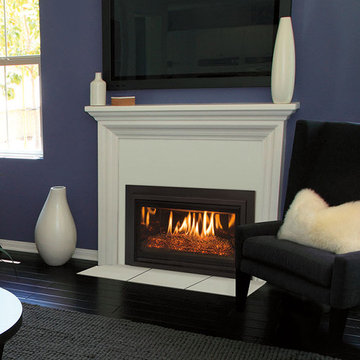
На фото: парадная, изолированная гостиная комната среднего размера в современном стиле с фиолетовыми стенами, стандартным камином, телевизором на стене, темным паркетным полом, фасадом камина из дерева и черным полом
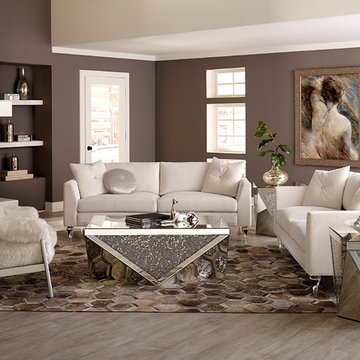
Идея дизайна: большая парадная, открытая гостиная комната в стиле шебби-шик с фиолетовыми стенами, полом из винила, стандартным камином, фасадом камина из плитки и серым полом без телевизора
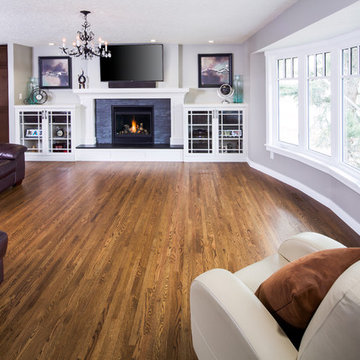
Beautiful open living space with medium toned hardwood, built-in entertainment storage and gorgeous stone fireplace.
Ted Knude Photography
На фото: большая открытая гостиная комната в стиле кантри с паркетным полом среднего тона, стандартным камином, фасадом камина из камня, телевизором на стене и фиолетовыми стенами
На фото: большая открытая гостиная комната в стиле кантри с паркетным полом среднего тона, стандартным камином, фасадом камина из камня, телевизором на стене и фиолетовыми стенами
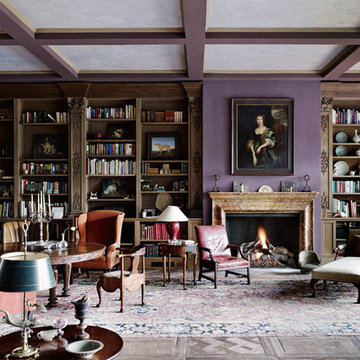
Gorgeous French Mantel in Betty Gertz's Treasure-Filled Dallas Home, Designed by Axel Vervo | Architectural Digest
Свежая идея для дизайна: изолированная гостиная комната среднего размера в стиле фьюжн с фиолетовыми стенами и стандартным камином - отличное фото интерьера
Свежая идея для дизайна: изолированная гостиная комната среднего размера в стиле фьюжн с фиолетовыми стенами и стандартным камином - отличное фото интерьера
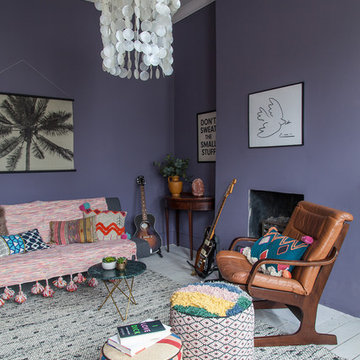
Kasia Fiszer
Стильный дизайн: большая гостиная комната в стиле фьюжн с фиолетовыми стенами, деревянным полом, стандартным камином, фасадом камина из штукатурки и белым полом - последний тренд
Стильный дизайн: большая гостиная комната в стиле фьюжн с фиолетовыми стенами, деревянным полом, стандартным камином, фасадом камина из штукатурки и белым полом - последний тренд
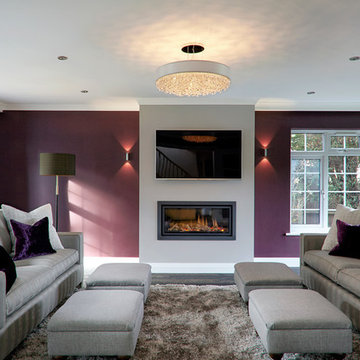
Anna Stathaki
Источник вдохновения для домашнего уюта: большая парадная, изолированная гостиная комната в современном стиле с фиолетовыми стенами, темным паркетным полом, горизонтальным камином, фасадом камина из металла и телевизором на стене
Источник вдохновения для домашнего уюта: большая парадная, изолированная гостиная комната в современном стиле с фиолетовыми стенами, темным паркетным полом, горизонтальным камином, фасадом камина из металла и телевизором на стене
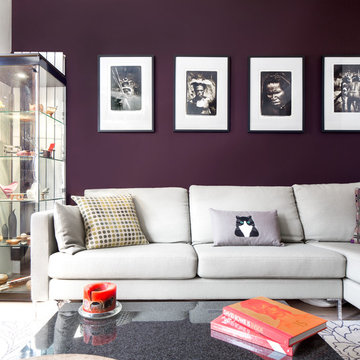
Juliet Murphy
Свежая идея для дизайна: маленькая открытая гостиная комната в современном стиле с светлым паркетным полом, горизонтальным камином, фасадом камина из штукатурки, телевизором на стене, коричневым полом и фиолетовыми стенами для на участке и в саду - отличное фото интерьера
Свежая идея для дизайна: маленькая открытая гостиная комната в современном стиле с светлым паркетным полом, горизонтальным камином, фасадом камина из штукатурки, телевизором на стене, коричневым полом и фиолетовыми стенами для на участке и в саду - отличное фото интерьера
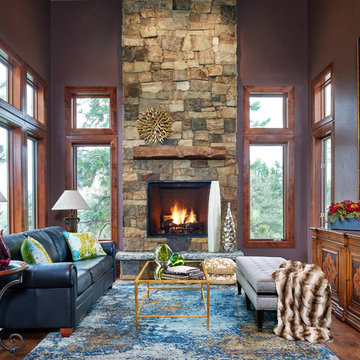
This is one of our favorites. This home set among the evergreen trees in the foothills of Denver, Colorado had too much stucco and not enough natural materials. In this room, we tore out the 1980s fireplace and replaced it with drystack ledgestone. Then we added a reclaimed timber for the mantle and chiseled edge granite hearth. We took the walls to a dark, deep purple hue. Simply Stunning.
--Ron Ruscio
Гостиная с фиолетовыми стенами и камином – фото дизайна интерьера
5

