Гостиная с фасадом камина из вагонки – фото дизайна интерьера с высоким бюджетом
Сортировать:
Бюджет
Сортировать:Популярное за сегодня
101 - 120 из 345 фото
1 из 3
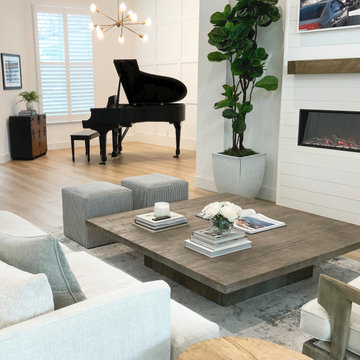
A shiplap covered focal point houses a linear electric fireplace with a custom mantle, made from reclaimed wood. The original dining room was converted to a space to house the baby grand piano. Custom millwork adds a layer of texture and dimension to the piano room.
Neutral colors and tones keep the mood calming and coastal with light touches of blue gray to remind us that we are near the ocean.
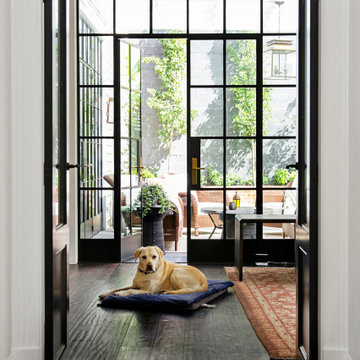
Double glass doors lead to the open plan kitchen, living and dining space of this beautiful period home. The rear yard picture framed by custom powder coated black steel doors with stunning hand turned brass fixtures
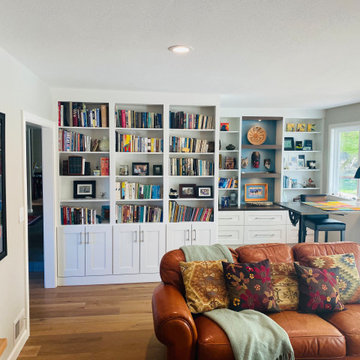
Fresh update to this den. We removed a giant stone fireplace with big, raised hearth and installed a new sleek gas fireplace with honed black slab surround, shiplap and fresh new built-in bookcases. An old, dated bar was removed and made way for a new artist's space for the client to display their treasures and work with lots of light, a view to the yard and a view to the TV!
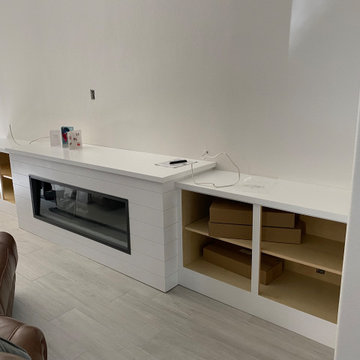
Design and construction of large entertainment unit with electric fireplace, storage cabinets and floating shelves. This remodel also included new tile floor and entire home paint
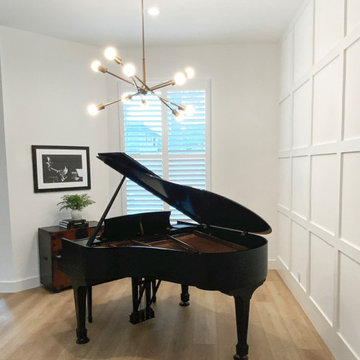
The original dining room was converted to this open space to house the piano. Simple millwork adds a layer of elegance and a large mid-century inspired chandelier illuminates the piano and fills the tall ceiling space. Tan wood look floors add a touch of warmth.
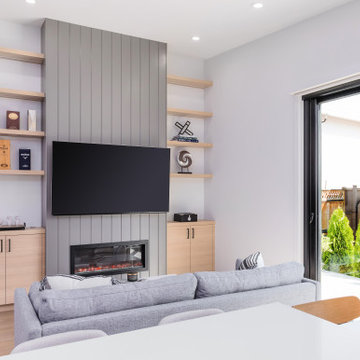
Стильный дизайн: открытая гостиная комната среднего размера в современном стиле с с книжными шкафами и полками, белыми стенами, полом из винила, стандартным камином, фасадом камина из вагонки, мультимедийным центром, бежевым полом и сводчатым потолком - последний тренд
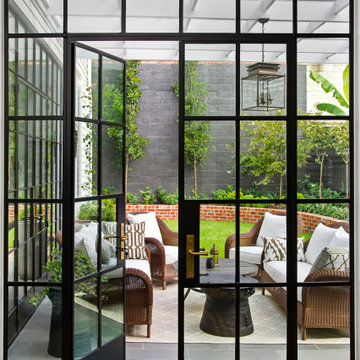
Double glass doors lead to the open plan kitchen, living and dining space of this beautiful period home. The rear yard picture framed by custom powder coated black steel doors with stunning hand turned brass fixtures
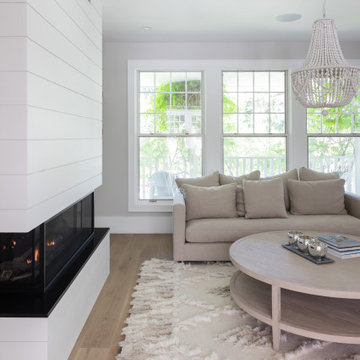
Источник вдохновения для домашнего уюта: изолированная гостиная комната среднего размера в стиле кантри с белыми стенами, светлым паркетным полом, горизонтальным камином, фасадом камина из вагонки и бежевым полом
The family room is easily the hardest working room in the house. With 19' ceilings and a towering black panel fireplace this room makes everyday living just a little easier with easy access to the dining area, kitchen, mudroom, and outdoor space. The large windows bathe the room with sunlight and warmth.
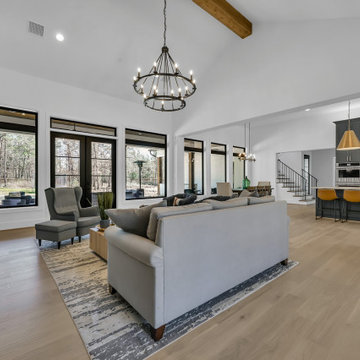
Источник вдохновения для домашнего уюта: большая открытая гостиная комната в стиле неоклассика (современная классика) с белыми стенами, паркетным полом среднего тона, стандартным камином, фасадом камина из вагонки, телевизором на стене, коричневым полом и сводчатым потолком
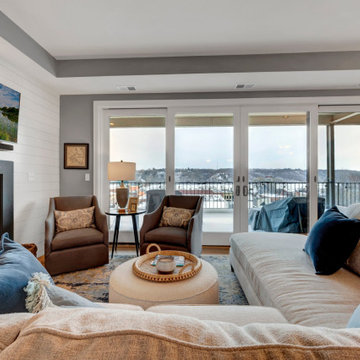
Стильный дизайн: маленькая открытая гостиная комната в морском стиле с серыми стенами, светлым паркетным полом, двусторонним камином, фасадом камина из вагонки, телевизором на стене, коричневым полом и стенами из вагонки для на участке и в саду - последний тренд
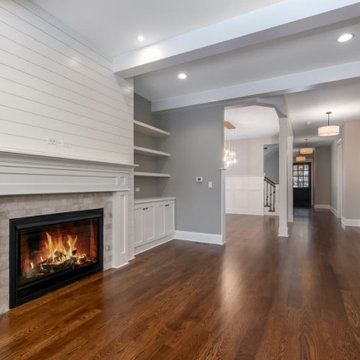
Classic farmhouse living room with white oak stained floor. Open built in shelves for display and media storage. Open to both the dining and kitchen. Timeless fireplace mantel is the center showcase of the room.
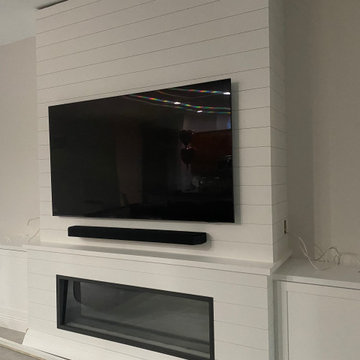
Design and construction of large entertainment unit with electric fireplace, storage cabinets and floating shelves. This remodel also included new tile floor and entire home paint
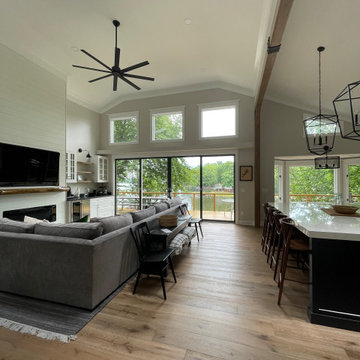
Rustic oak beam, shiplap fireplace, black painted island, mitered island countertop, engineered hardwood flooring, 8' 4-panel slider
На фото: открытая гостиная комната среднего размера в стиле кантри с серыми стенами, светлым паркетным полом, стандартным камином, фасадом камина из вагонки, коричневым полом, балками на потолке и стенами из вагонки с
На фото: открытая гостиная комната среднего размера в стиле кантри с серыми стенами, светлым паркетным полом, стандартным камином, фасадом камина из вагонки, коричневым полом, балками на потолке и стенами из вагонки с
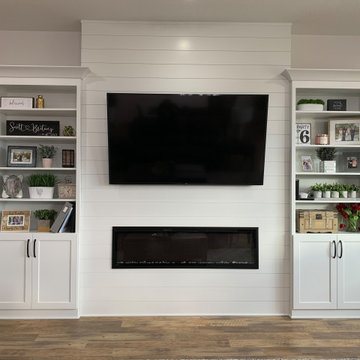
This kitchen design features Starmark Cabinetry's White & Black tinted varnish, Silestone Quartz in Calacatta Gold, Corian Quartz Black Quasar, Berenson Hardware's Epoch Edge Collection, and Mannington LVT.
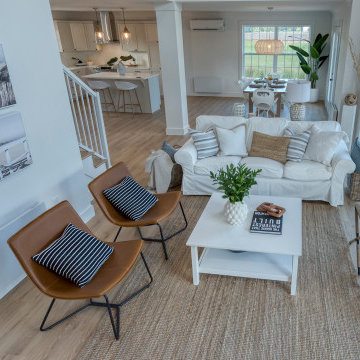
This open to above family room is bathed in natural light with double patio doors and transom windows.
Идея дизайна: двухуровневая гостиная комната среднего размера в морском стиле с белыми стенами, полом из ламината, подвесным камином, фасадом камина из вагонки, телевизором на стене, коричневым полом и потолком из вагонки
Идея дизайна: двухуровневая гостиная комната среднего размера в морском стиле с белыми стенами, полом из ламината, подвесным камином, фасадом камина из вагонки, телевизором на стене, коричневым полом и потолком из вагонки
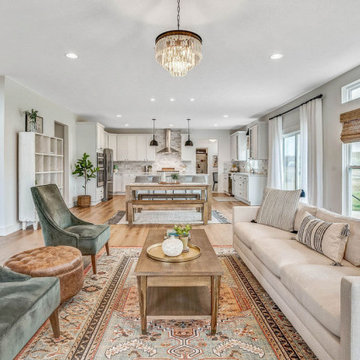
На фото: большая открытая гостиная комната в стиле кантри с белыми стенами, стандартным камином, фасадом камина из вагонки и светлым паркетным полом с
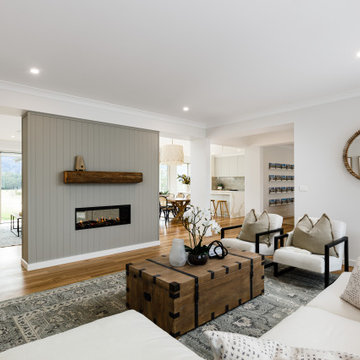
На фото: открытая гостиная комната среднего размера с двусторонним камином, фасадом камина из вагонки, коричневым полом и панелями на части стены с
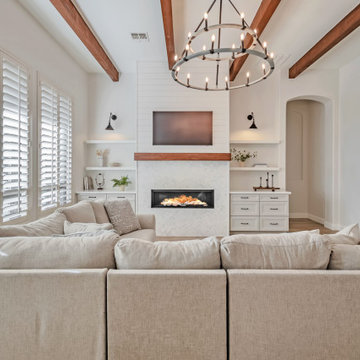
На фото: открытая гостиная комната в стиле неоклассика (современная классика) с белыми стенами, полом из керамогранита, фасадом камина из вагонки, телевизором на стене, коричневым полом и балками на потолке
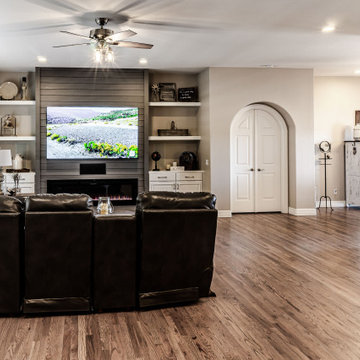
Farmhouse chic is a delightful balance of design styles that creates a countryside, stress-free, yet contemporary atmosphere. It's much warmer and more uplifting than minimalism. ... Contemporary farmhouse style coordinates clean lines, multiple layers of texture, neutral paint colors and natural finishes. We leveraged the open floor plan to keep this space nice and open while still having defined living areas. The soft tones are consistent throughout the house to help keep the continuity and allow for pops of color or texture to make each room special.
Гостиная с фасадом камина из вагонки – фото дизайна интерьера с высоким бюджетом
6

