Гостиная с фасадом камина из штукатурки и фасадом камина из бетона – фото дизайна интерьера
Сортировать:
Бюджет
Сортировать:Популярное за сегодня
121 - 140 из 33 744 фото
1 из 3

Casey Dunn Photography
Источник вдохновения для домашнего уюта: большая открытая гостиная комната в стиле кантри с белыми стенами, кирпичным полом, стандартным камином, телевизором на стене и фасадом камина из бетона
Источник вдохновения для домашнего уюта: большая открытая гостиная комната в стиле кантри с белыми стенами, кирпичным полом, стандартным камином, телевизором на стене и фасадом камина из бетона
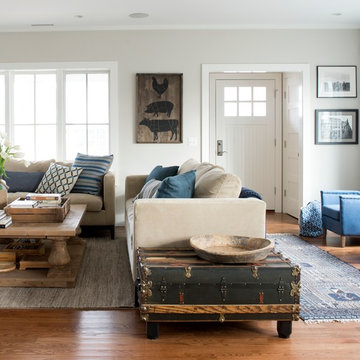
Photography by Stacy Bass. www.stacybassphotography.com
Источник вдохновения для домашнего уюта: открытая гостиная комната среднего размера в стиле кантри с с книжными шкафами и полками, серыми стенами, паркетным полом среднего тона, стандартным камином, фасадом камина из бетона, телевизором на стене и коричневым полом
Источник вдохновения для домашнего уюта: открытая гостиная комната среднего размера в стиле кантри с с книжными шкафами и полками, серыми стенами, паркетным полом среднего тона, стандартным камином, фасадом камина из бетона, телевизором на стене и коричневым полом

На фото: открытая гостиная комната среднего размера:: освещение в современном стиле с бежевыми стенами, светлым паркетным полом, горизонтальным камином, телевизором на стене, фасадом камина из бетона и бежевым полом с

James Brady
Пример оригинального дизайна: открытая гостиная комната среднего размера в стиле неоклассика (современная классика) с белыми стенами, горизонтальным камином, телевизором на стене, полом из известняка и фасадом камина из штукатурки
Пример оригинального дизайна: открытая гостиная комната среднего размера в стиле неоклассика (современная классика) с белыми стенами, горизонтальным камином, телевизором на стене, полом из известняка и фасадом камина из штукатурки

Oliver Irwin Photography
www.oliveriphoto.com
Uptic Studios designed the space in such a way that the exterior and interior blend together seamlessly, bringing the outdoors in. The interior of the space is designed to provide a smooth, heartwarming, and welcoming environment. With floor to ceiling windows, the views from inside captures the amazing scenery of the great northwest. Uptic Studios provided an open concept design to encourage the family to stay connected with their guests and each other in this spacious modern space. The attention to details gives each element and individual feature its own value while cohesively working together to create the space as a whole.
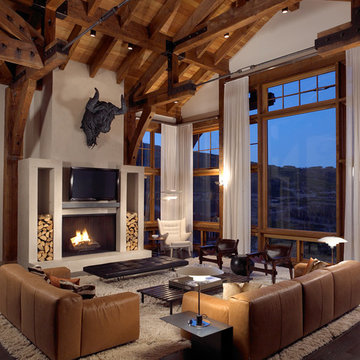
Идея дизайна: большая парадная, открытая гостиная комната в стиле рустика с белыми стенами, темным паркетным полом, стандартным камином, фасадом камина из штукатурки, телевизором на стене и коричневым полом
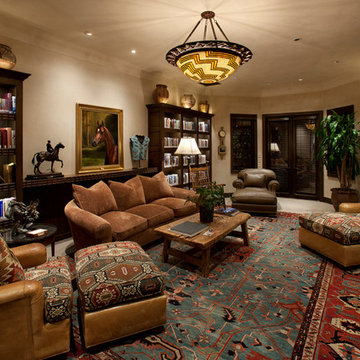
Dino Tonn Photography
На фото: большая изолированная гостиная комната в средиземноморском стиле с с книжными шкафами и полками, бежевыми стенами, ковровым покрытием, стандартным камином, фасадом камина из штукатурки и отдельно стоящим телевизором с
На фото: большая изолированная гостиная комната в средиземноморском стиле с с книжными шкафами и полками, бежевыми стенами, ковровым покрытием, стандартным камином, фасадом камина из штукатурки и отдельно стоящим телевизором с

The living room opens to the edge of the Coronado National Forest. The boundary between interior and exterior is blurred by the continuation of the tongue and groove ceiling finish.
Dominique Vorillon Photography
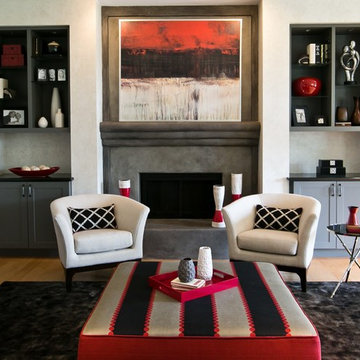
The bold color choice of charcoal, red, cream and black makes this transitional family room dramatic and high contrast. Light maple built-ins were refinished in an updated medium gray tone. A custom ottoman with a large scale stripe makes a splashy statement on the plush, dark charcoal rug. The oversized custom abstract art piece is the perfect finishing touch to this gorgeous family room.
Melissa Glynn Photography
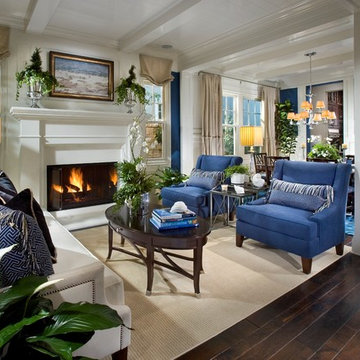
Пример оригинального дизайна: парадная, открытая гостиная комната среднего размера:: освещение в классическом стиле с синими стенами, темным паркетным полом, стандартным камином, фасадом камина из штукатурки и коричневым полом без телевизора
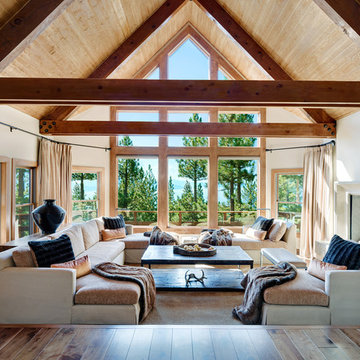
На фото: огромная открытая гостиная комната в стиле неоклассика (современная классика) с стандартным камином, белыми стенами, темным паркетным полом, фасадом камина из штукатурки и коричневым полом без телевизора

Пример оригинального дизайна: гостиная комната в современном стиле с бежевыми стенами, паркетным полом среднего тона, горизонтальным камином и фасадом камина из бетона
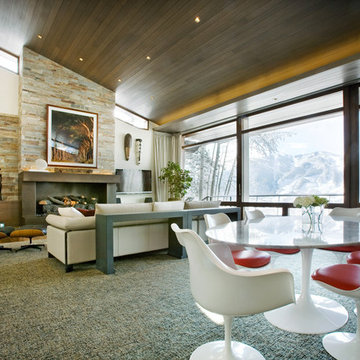
Wrights Road Great Room with Lift and Slide Doors Opening to the Deck, Stone and Concrete Fireplace, By Charles Cunniffe Architects. Photo by Derek Skalko

Источник вдохновения для домашнего уюта: большая гостиная комната:: освещение в современном стиле с темным паркетным полом, фасадом камина из штукатурки, серыми стенами, мультимедийным центром и горизонтальным камином
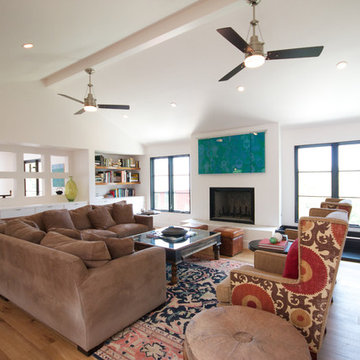
Christopher Davison, AIA
Свежая идея для дизайна: парадная, открытая гостиная комната среднего размера в современном стиле с белыми стенами, светлым паркетным полом, стандартным камином, фасадом камина из штукатурки, скрытым телевизором и коричневым диваном - отличное фото интерьера
Свежая идея для дизайна: парадная, открытая гостиная комната среднего размера в современном стиле с белыми стенами, светлым паркетным полом, стандартным камином, фасадом камина из штукатурки, скрытым телевизором и коричневым диваном - отличное фото интерьера
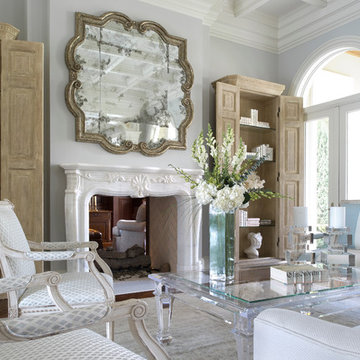
stephen allen photography
Идея дизайна: парадная, изолированная гостиная комната среднего размера в классическом стиле с двусторонним камином, серыми стенами, темным паркетным полом и фасадом камина из штукатурки
Идея дизайна: парадная, изолированная гостиная комната среднего размера в классическом стиле с двусторонним камином, серыми стенами, темным паркетным полом и фасадом камина из штукатурки
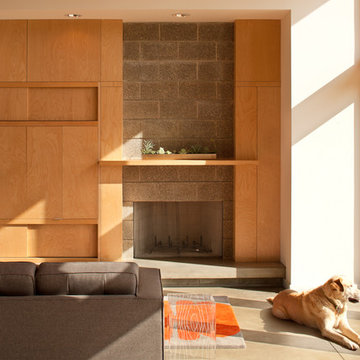
Lara Swimmer
На фото: гостиная комната в стиле модернизм с фасадом камина из бетона и коричневым диваном с
На фото: гостиная комната в стиле модернизм с фасадом камина из бетона и коричневым диваном с

The Peaks View residence is sited near Wilson, Wyoming, in a grassy meadow, adjacent to the Teton mountain range. The design solution for the project had to satisfy two conflicting goals: the finished project must fit seamlessly into a neighborhood with distinctly conservative design guidelines while satisfying the owners desire to create a unique home with roots in the modern idiom.
Within these constraints, the architect created an assemblage of building volumes to break down the scale of the 6,500 square foot program. A pair of two-story gabled structures present a traditional face to the neighborhood, while the single-story living pavilion, with its expansive shed roof, tilts up to recognize views and capture daylight for the primary living spaces. This trio of buildings wrap around a south-facing courtyard, a warm refuge for outdoor living during the short summer season in Wyoming. Broad overhangs, articulated in wood, taper to thin steel “brim” that protects the buildings from harsh western weather. The roof of the living pavilion extends to create a covered outdoor extension for the main living space. The cast-in-place concrete chimney and site walls anchor the composition of forms to the flat site. The exterior is clad primarily in cedar siding; two types were used to create pattern, texture and depth in the elevations.
While the building forms and exterior materials conform to the design guidelines and fit within the context of the neighborhood, the interiors depart to explore a well-lit, refined and warm character. Wood, plaster and a reductive approach to detailing and materials complete the interior expression. Display for a Kimono was deliberately incorporated into the entry sequence. Its influence on the interior can be seen in the delicate stair screen and the language for the millwork which is conceived as simple wood containers within spaces. Ample glazing provides excellent daylight and a connection to the site.
Photos: Matthew Millman
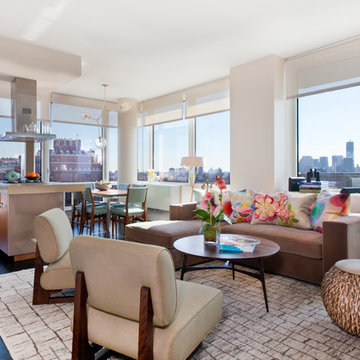
Brett Beyer Photography
Пример оригинального дизайна: большая открытая гостиная комната в современном стиле с белыми стенами, темным паркетным полом, коричневым полом, фасадом камина из штукатурки, телевизором на стене и ковром на полу без камина
Пример оригинального дизайна: большая открытая гостиная комната в современном стиле с белыми стенами, темным паркетным полом, коричневым полом, фасадом камина из штукатурки, телевизором на стене и ковром на полу без камина
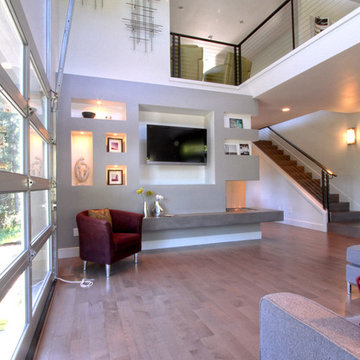
Стильный дизайн: открытая гостиная комната среднего размера в стиле модернизм с паркетным полом среднего тона, фасадом камина из бетона, телевизором на стене, разноцветными стенами и угловым камином - последний тренд
Гостиная с фасадом камина из штукатурки и фасадом камина из бетона – фото дизайна интерьера
7

