Гостиная с фасадом камина из штукатурки и черным полом – фото дизайна интерьера
Сортировать:
Бюджет
Сортировать:Популярное за сегодня
41 - 60 из 143 фото
1 из 3
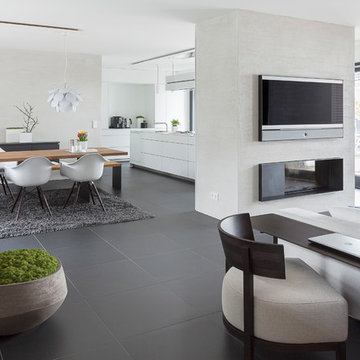
Planung: Martin Habes
Foto: Michael Habes
На фото: открытая гостиная комната среднего размера в современном стиле с серыми стенами, полом из керамической плитки, стандартным камином, фасадом камина из штукатурки, мультимедийным центром и черным полом
На фото: открытая гостиная комната среднего размера в современном стиле с серыми стенами, полом из керамической плитки, стандартным камином, фасадом камина из штукатурки, мультимедийным центром и черным полом
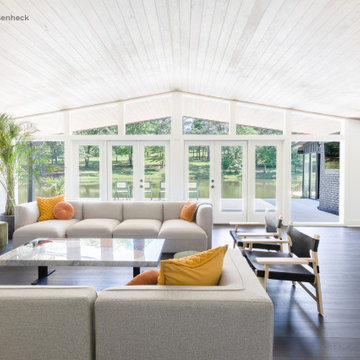
Our darkest brown shade, these classy espresso vinyl planks are sure to make an impact. With the Modin Collection, we have raised the bar on luxury vinyl plank. The result is a new standard in resilient flooring. Modin offers true embossed in register texture, a low sheen level, a rigid SPC core, an industry-leading wear layer, and so much more. Photo © Alyssa Rosenheck.
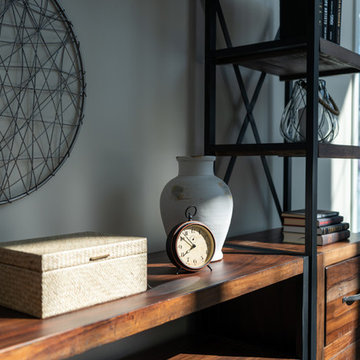
Steven Seymour
На фото: большая открытая гостиная комната в стиле модернизм с деревянным полом, горизонтальным камином, фасадом камина из штукатурки, телевизором на стене и черным полом с
На фото: большая открытая гостиная комната в стиле модернизм с деревянным полом, горизонтальным камином, фасадом камина из штукатурки, телевизором на стене и черным полом с
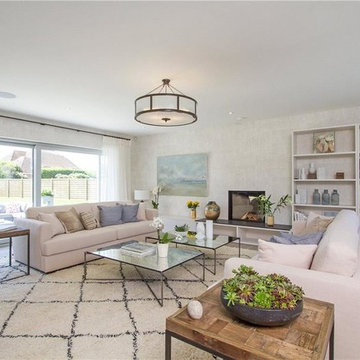
We created the Smart Home elements for this fantastic renovation project including a multiroom AV system, lighting control and video entry system.
This project features, Rako, Savant and Sonos
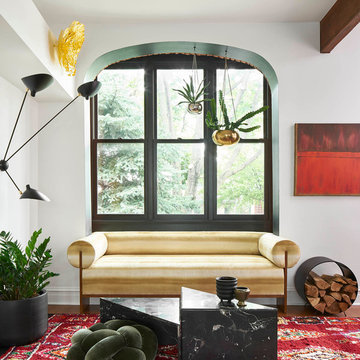
Идея дизайна: открытая гостиная комната среднего размера в стиле фьюжн с белыми стенами, паркетным полом среднего тона, двусторонним камином, фасадом камина из штукатурки, телевизором на стене и черным полом
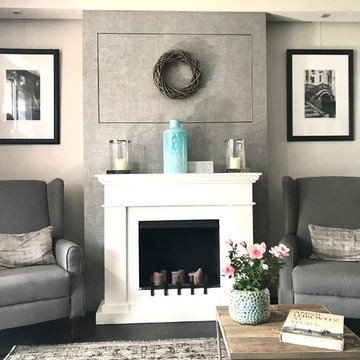
На фото: маленькая изолированная гостиная комната в классическом стиле с серыми стенами, полом из керамогранита, печью-буржуйкой, фасадом камина из штукатурки, скрытым телевизором и черным полом для на участке и в саду с
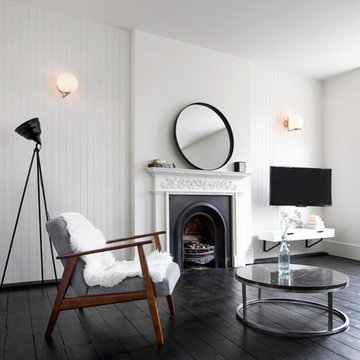
Juliet Murphy
Пример оригинального дизайна: открытая гостиная комната среднего размера в современном стиле с белыми стенами, темным паркетным полом, стандартным камином, фасадом камина из штукатурки, телевизором на стене и черным полом
Пример оригинального дизайна: открытая гостиная комната среднего размера в современном стиле с белыми стенами, темным паркетным полом, стандартным камином, фасадом камина из штукатурки, телевизором на стене и черным полом
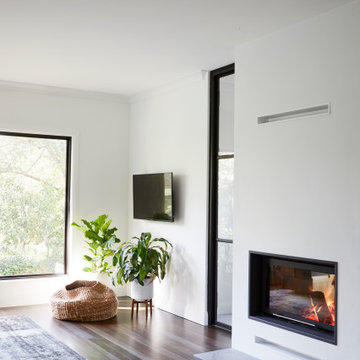
This 90's home received a complete transformation. A renovation on a tight timeframe meant we used our designer tricks to create a home that looks and feels completely different while keeping construction to a bare minimum. This beautiful Dulux 'Currency Creek' kitchen was custom made to fit the original kitchen layout. Opening the space up by adding glass steel framed doors and a double sided Mt Blanc fireplace allowed natural light to flood through.
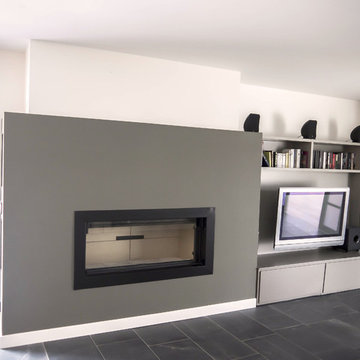
Стильный дизайн: большая открытая гостиная комната в современном стиле с с книжными шкафами и полками, белыми стенами, полом из сланца, стандартным камином, фасадом камина из штукатурки, телевизором на стене и черным полом - последний тренд
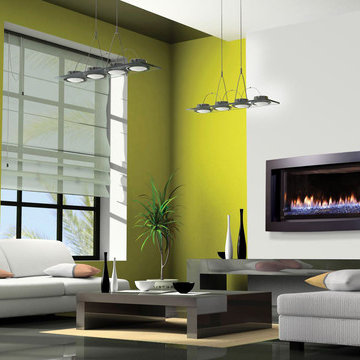
Kozy - Our contemporary series offers affordable elegance that
combines innovation and design with function and efficiency.
The Slayton linear fireplace offers a sleek modern design that will
revolutionize your contemporary design ideas. A variety of media choices,
accent lighting, enamel firebox lining, and dancing flames will make
the Slayton a stunning addition to your home.
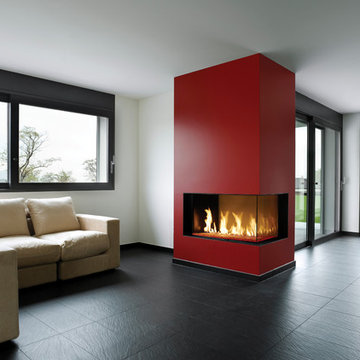
54" x 20" Postless Right Corner, DaVinci Custom Fireplace
Идея дизайна: большая открытая гостиная комната в современном стиле с белыми стенами, двусторонним камином, фасадом камина из штукатурки, черным полом и полом из керамогранита
Идея дизайна: большая открытая гостиная комната в современном стиле с белыми стенами, двусторонним камином, фасадом камина из штукатурки, черным полом и полом из керамогранита
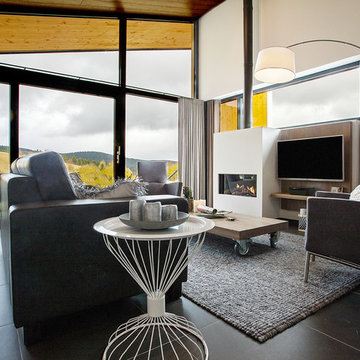
Steffi Rost
Пример оригинального дизайна: изолированная гостиная комната среднего размера в современном стиле с белыми стенами, стандартным камином, фасадом камина из штукатурки, телевизором на стене и черным полом
Пример оригинального дизайна: изолированная гостиная комната среднего размера в современном стиле с белыми стенами, стандартным камином, фасадом камина из штукатурки, телевизором на стене и черным полом
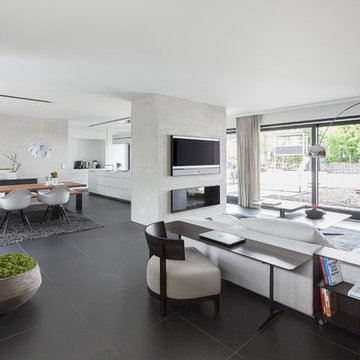
Planung: Martin Habes
Foto: Michael Habes
Пример оригинального дизайна: открытая гостиная комната среднего размера в современном стиле с серыми стенами, полом из керамической плитки, стандартным камином, фасадом камина из штукатурки, мультимедийным центром и черным полом
Пример оригинального дизайна: открытая гостиная комната среднего размера в современном стиле с серыми стенами, полом из керамической плитки, стандартным камином, фасадом камина из штукатурки, мультимедийным центром и черным полом
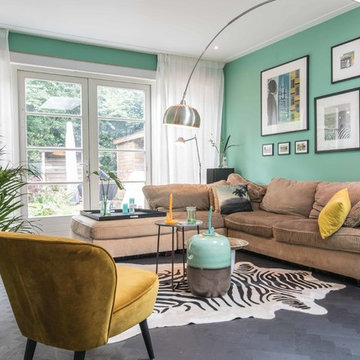
Идея дизайна: изолированная гостиная комната среднего размера в стиле фьюжн с зелеными стенами, темным паркетным полом, фасадом камина из штукатурки и черным полом
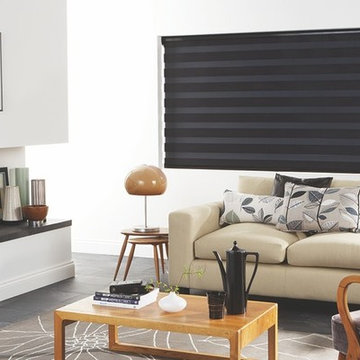
When closed, zebra shades can provide full privacy and light control.
На фото: изолированная гостиная комната среднего размера в стиле модернизм с белыми стенами, полом из сланца, фасадом камина из штукатурки и черным полом без телевизора
На фото: изолированная гостиная комната среднего размера в стиле модернизм с белыми стенами, полом из сланца, фасадом камина из штукатурки и черным полом без телевизора
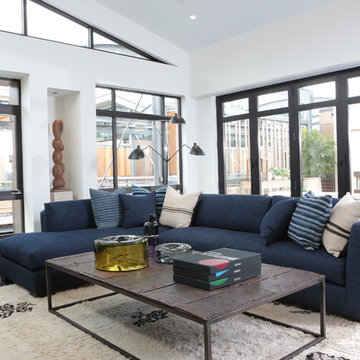
Photo by Adam Milliron
Идея дизайна: большая открытая, парадная гостиная комната в современном стиле с белыми стенами, темным паркетным полом, двусторонним камином, фасадом камина из штукатурки, отдельно стоящим телевизором и черным полом
Идея дизайна: большая открытая, парадная гостиная комната в современном стиле с белыми стенами, темным паркетным полом, двусторонним камином, фасадом камина из штукатурки, отдельно стоящим телевизором и черным полом
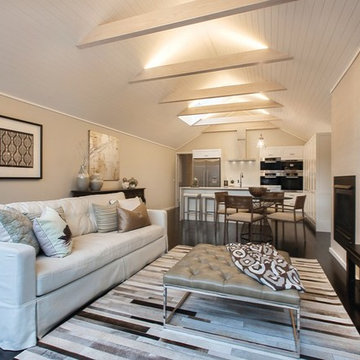
Originally Light Tasmanian Oak Floor - sanded and stained to walnut black colour, coated with gloss polyurethane.
Источник вдохновения для домашнего уюта: открытая гостиная комната среднего размера в стиле модернизм с фасадом камина из штукатурки и черным полом
Источник вдохновения для домашнего уюта: открытая гостиная комната среднего размера в стиле модернизм с фасадом камина из штукатурки и черным полом
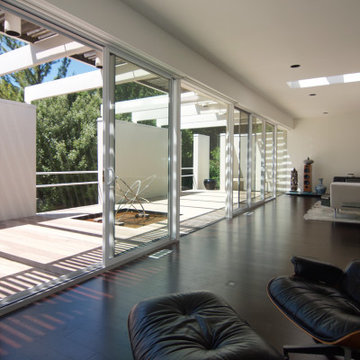
In 1974, Jack Sherman Baker, FAIA, designed this striking residence for Gertrude “GiGi” Robinson, a sociology professor at the University of Illinois. The house features three unique units – a studio apartment and guest bedroom on the ground floor, and a large, light filled dwelling unit on the second floor. Unfortunately, years of neglect have taken their toll on the exterior envelope and grounds.
The objective of this phase was to revitalize the exterior with new cladding, resolve structural problems, and restore and upgrade interior finishes and details. These new elements are introduced with sensitivity for the existing design, maintaining and enhancing the concepts powerfully executed in the original design.
The objective of the second phase is to add three unique elements to the originl composition: a reflecting pool in the entrance courtyard, a lap pool along the western edge, and a rooftop terrace and pavilion. These new elements are introduced with sensitivity for the existing design, maintaining and enhancing the spatial and proportional concepts powerfully executed in the original residence.
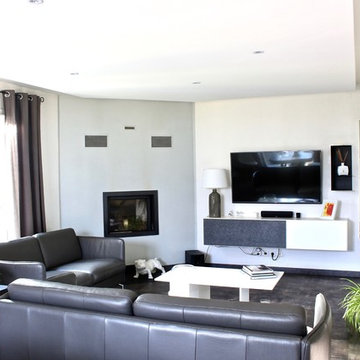
le plafond a été rabaissé de 10cm permettant la mise en place de spot, un espace de 50cm a été laissé par rapport au mur. Le sol a été recouvert de dalle PVC .
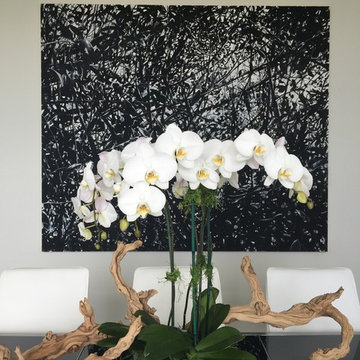
MOONEShome
Идея дизайна: парадная, открытая гостиная комната среднего размера в современном стиле с белыми стенами, бетонным полом, горизонтальным камином, фасадом камина из штукатурки и черным полом без телевизора
Идея дизайна: парадная, открытая гостиная комната среднего размера в современном стиле с белыми стенами, бетонным полом, горизонтальным камином, фасадом камина из штукатурки и черным полом без телевизора
Гостиная с фасадом камина из штукатурки и черным полом – фото дизайна интерьера
3

