Гостиная с фасадом камина из металла – фото дизайна интерьера
Сортировать:
Бюджет
Сортировать:Популярное за сегодня
161 - 180 из 3 777 фото
1 из 3
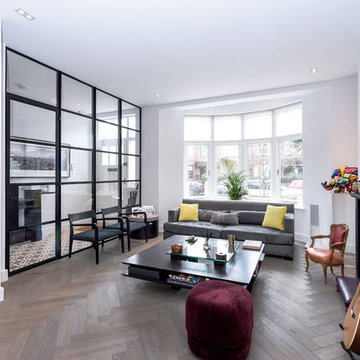
Свежая идея для дизайна: изолированная гостиная комната среднего размера в современном стиле с белыми стенами, светлым паркетным полом, фасадом камина из металла, коричневым полом, стандартным камином и эркером - отличное фото интерьера
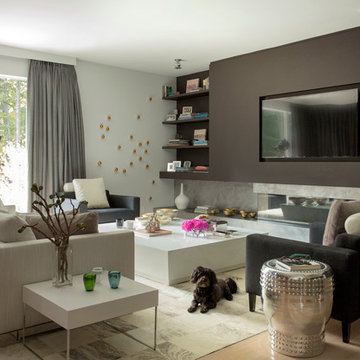
Eric Roth Photography
Свежая идея для дизайна: открытая гостиная комната в стиле модернизм с черными стенами, светлым паркетным полом, горизонтальным камином, фасадом камина из металла и мультимедийным центром - отличное фото интерьера
Свежая идея для дизайна: открытая гостиная комната в стиле модернизм с черными стенами, светлым паркетным полом, горизонтальным камином, фасадом камина из металла и мультимедийным центром - отличное фото интерьера
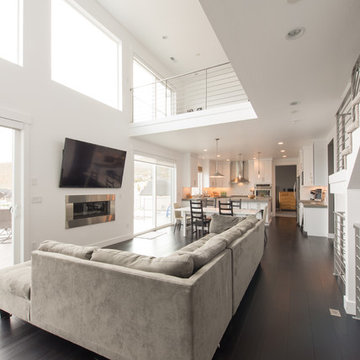
Идея дизайна: большая открытая гостиная комната в современном стиле с белыми стенами, темным паркетным полом, горизонтальным камином, фасадом камина из металла и телевизором на стене
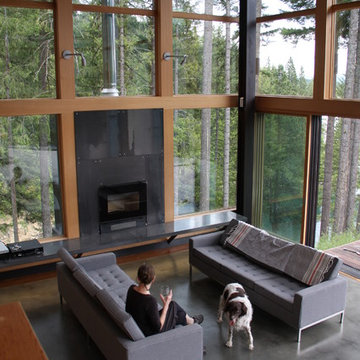
Стильный дизайн: большая двухуровневая гостиная комната в современном стиле с бетонным полом, стандартным камином и фасадом камина из металла без телевизора - последний тренд
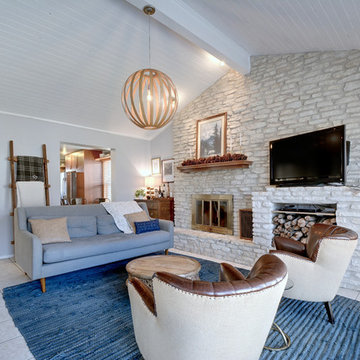
Michelle Nolan
Стильный дизайн: гостиная комната в классическом стиле с серыми стенами, стандартным камином, фасадом камина из металла, телевизором на стене и белым полом - последний тренд
Стильный дизайн: гостиная комната в классическом стиле с серыми стенами, стандартным камином, фасадом камина из металла, телевизором на стене и белым полом - последний тренд
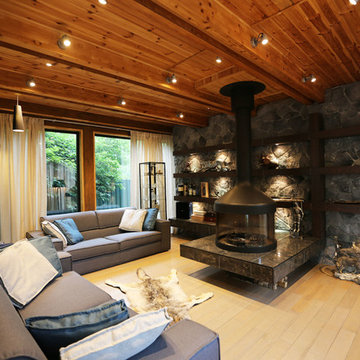
Анкушева Анастасия
Стильный дизайн: изолированная гостиная комната среднего размера в современном стиле с с книжными шкафами и полками, серыми стенами, светлым паркетным полом, подвесным камином, фасадом камина из металла, бежевым полом и тюлем на окнах без телевизора - последний тренд
Стильный дизайн: изолированная гостиная комната среднего размера в современном стиле с с книжными шкафами и полками, серыми стенами, светлым паркетным полом, подвесным камином, фасадом камина из металла, бежевым полом и тюлем на окнах без телевизора - последний тренд
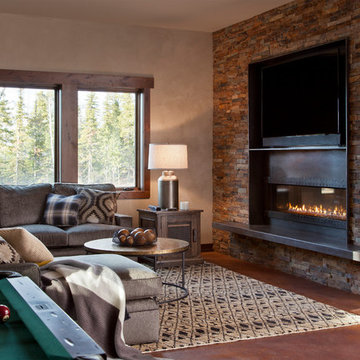
Family/game room with two-sided fireplace and large sectional. Mounted TV over fireplace with stone surround. Pool table in room.
Свежая идея для дизайна: открытая гостиная комната среднего размера в стиле рустика с бежевыми стенами, горизонтальным камином, фасадом камина из металла, телевизором на стене, полом из ламината и бежевым полом - отличное фото интерьера
Свежая идея для дизайна: открытая гостиная комната среднего размера в стиле рустика с бежевыми стенами, горизонтальным камином, фасадом камина из металла, телевизором на стене, полом из ламината и бежевым полом - отличное фото интерьера
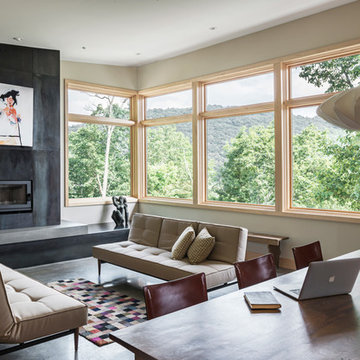
This modern passive solar residence sits on five acres of steep mountain land with great views looking down the Beaverdam Valley in Asheville, North Carolina. The house is on a south-facing slope that allowed the owners to build the energy efficient, passive solar house they had been dreaming of. Our clients were looking for decidedly modern architecture with a low maintenance exterior and a clean-lined and comfortable interior. We developed a light and neutral interior palette that provides a simple backdrop to highlight an extensive family art collection and eclectic mix of antique and modern furniture.
Builder: Standing Stone Builders
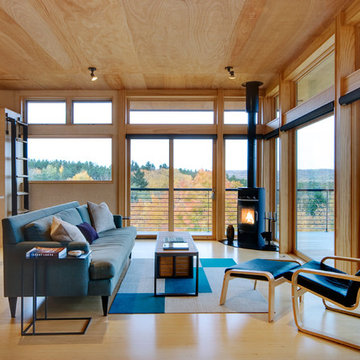
Steve Keating - http://www.steve-keating.com
Стильный дизайн: открытая, парадная гостиная комната среднего размера в современном стиле с печью-буржуйкой, бежевыми стенами, светлым паркетным полом и фасадом камина из металла без телевизора - последний тренд
Стильный дизайн: открытая, парадная гостиная комната среднего размера в современном стиле с печью-буржуйкой, бежевыми стенами, светлым паркетным полом и фасадом камина из металла без телевизора - последний тренд
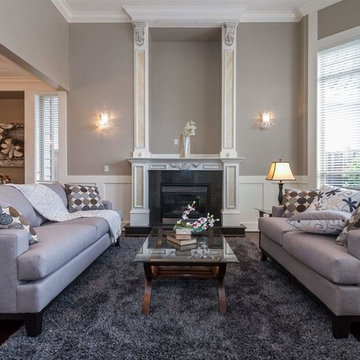
На фото: парадная, открытая гостиная комната в стиле неоклассика (современная классика) с коричневыми стенами, темным паркетным полом, стандартным камином, фасадом камина из металла и коричневым полом без телевизора
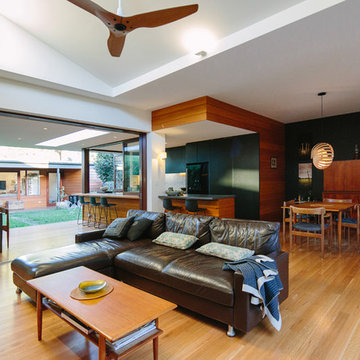
Ann-Louise Buck
Свежая идея для дизайна: открытая гостиная комната среднего размера в современном стиле с белыми стенами, паркетным полом среднего тона, печью-буржуйкой, фасадом камина из металла и телевизором на стене - отличное фото интерьера
Свежая идея для дизайна: открытая гостиная комната среднего размера в современном стиле с белыми стенами, паркетным полом среднего тона, печью-буржуйкой, фасадом камина из металла и телевизором на стене - отличное фото интерьера
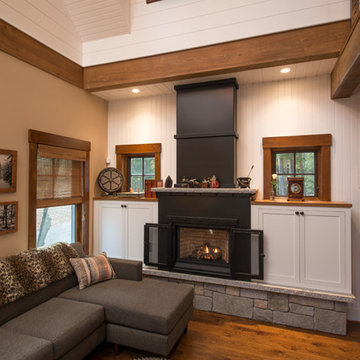
The 800 square-foot guest cottage is located on the footprint of a slightly smaller original cottage that was built three generations ago. With a failing structural system, the existing cottage had a very low sloping roof, did not provide for a lot of natural light and was not energy efficient. Utilizing high performing windows, doors and insulation, a total transformation of the structure occurred. A combination of clapboard and shingle siding, with standout touches of modern elegance, welcomes guests to their cozy retreat.
The cottage consists of the main living area, a small galley style kitchen, master bedroom, bathroom and sleeping loft above. The loft construction was a timber frame system utilizing recycled timbers from the Balsams Resort in northern New Hampshire. The stones for the front steps and hearth of the fireplace came from the existing cottage’s granite chimney. Stylistically, the design is a mix of both a “Cottage” style of architecture with some clean and simple “Tech” style features, such as the air-craft cable and metal railing system. The color red was used as a highlight feature, accentuated on the shed dormer window exterior frames, the vintage looking range, the sliding doors and other interior elements.
Photographer: John Hession
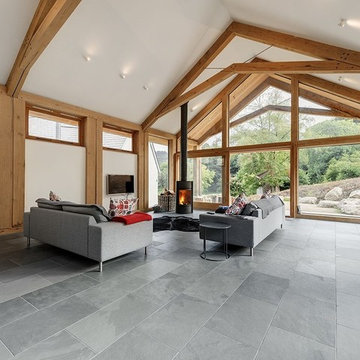
Beautiful open plan timber framed extension, designed by van Ellen + Sheryn Architects, hand crafted by Carpenter Oak Ltd.
Photo credit: van Ellen + Sheryn
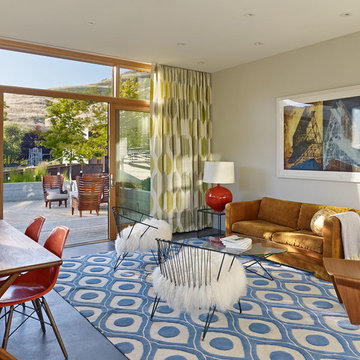
The proposal analyzes the site as a series of existing flows or “routes” across the landscape. The negotiation of both constructed and natural systems establishes the logic of the site plan and the orientation and organization of the new home. Conceptually, the project becomes a highly choreographed knot at the center of these routes, drawing strands in, engaging them with others, and propelling them back out again. The project’s intent is to capture and harness the physical and ephemeral sense of these latent natural movements as a way to promote in the architecture the wanderlust the surrounding landscape inspires. At heart, the client’s initial family agenda--a home as antidote to the city and basecamp for exploration--establishes the ethos and design objectives of the work.
Photography - Bruce Damonte
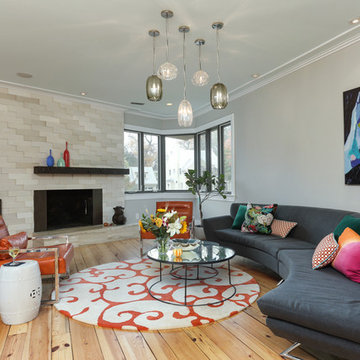
Стильный дизайн: открытая гостиная комната среднего размера в стиле ретро с серыми стенами, светлым паркетным полом, стандартным камином, фасадом камина из металла и мультимедийным центром - последний тренд
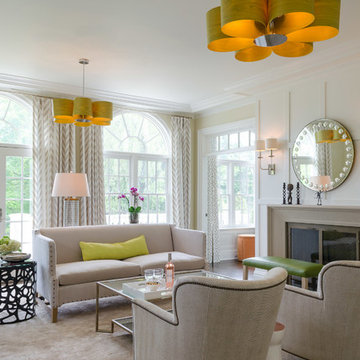
На фото: парадная гостиная комната в современном стиле с синими стенами, темным паркетным полом, стандартным камином, фасадом камина из металла и синим диваном с
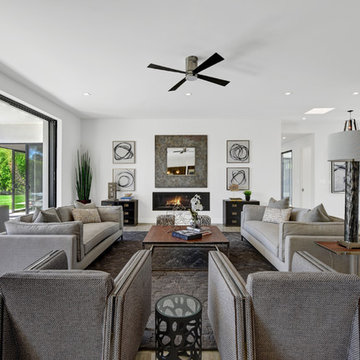
Open Floor-plan, Indoor-Outdoor living, spectacular Modern Contemporary Old Las Palmas Estate in Palm Springs, CA
Идея дизайна: большая открытая гостиная комната в современном стиле с белыми стенами, полом из керамической плитки, стандартным камином, фасадом камина из металла и бежевым полом
Идея дизайна: большая открытая гостиная комната в современном стиле с белыми стенами, полом из керамической плитки, стандартным камином, фасадом камина из металла и бежевым полом
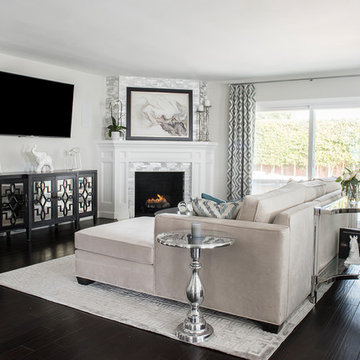
Design by 27 Diamonds Interior Design
www.27diamonds.com
Идея дизайна: открытая гостиная комната среднего размера в стиле неоклассика (современная классика) с серыми стенами, темным паркетным полом, угловым камином, фасадом камина из металла, телевизором на стене и коричневым полом
Идея дизайна: открытая гостиная комната среднего размера в стиле неоклассика (современная классика) с серыми стенами, темным паркетным полом, угловым камином, фасадом камина из металла, телевизором на стене и коричневым полом
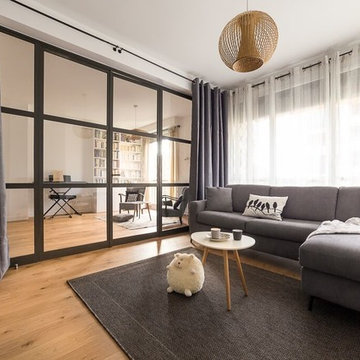
Matthieu PLANTE
Идея дизайна: большая открытая, парадная гостиная комната в современном стиле с серыми стенами, светлым паркетным полом, стандартным камином, фасадом камина из металла и телевизором на стене
Идея дизайна: большая открытая, парадная гостиная комната в современном стиле с серыми стенами, светлым паркетным полом, стандартным камином, фасадом камина из металла и телевизором на стене
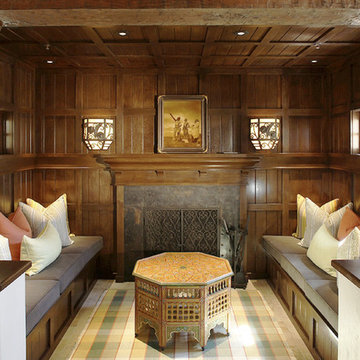
Spanish Colonial Hacienda
Architect: John Malick & Associates
Photograph by J.D. Peterson
На фото: изолированная гостиная комната в средиземноморском стиле с коричневыми стенами, стандартным камином и фасадом камина из металла без телевизора
На фото: изолированная гостиная комната в средиземноморском стиле с коричневыми стенами, стандартным камином и фасадом камина из металла без телевизора
Гостиная с фасадом камина из металла – фото дизайна интерьера
9

