Гостиная с фасадом камина из металла – фото дизайна интерьера
Сортировать:
Бюджет
Сортировать:Популярное за сегодня
121 - 140 из 3 777 фото
1 из 3
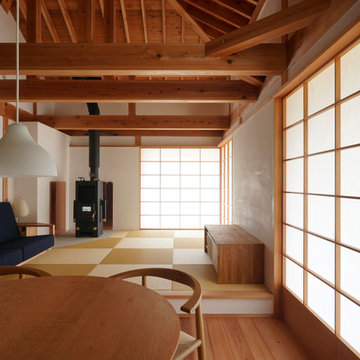
塚本浩史
Источник вдохновения для домашнего уюта: изолированная гостиная комната в восточном стиле с белыми стенами, татами, печью-буржуйкой, фасадом камина из металла и синим диваном
Источник вдохновения для домашнего уюта: изолированная гостиная комната в восточном стиле с белыми стенами, татами, печью-буржуйкой, фасадом камина из металла и синим диваном
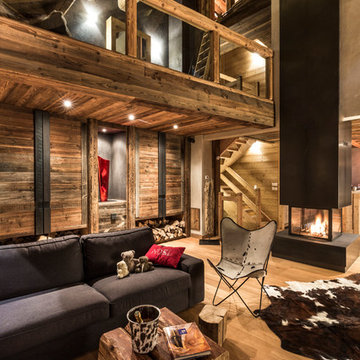
На фото: большая парадная, открытая гостиная комната в стиле рустика с коричневыми стенами, паркетным полом среднего тона, двусторонним камином и фасадом камина из металла без телевизора
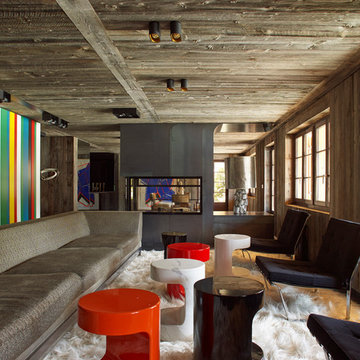
Источник вдохновения для домашнего уюта: большая открытая гостиная комната в стиле рустика с двусторонним камином и фасадом камина из металла без телевизора
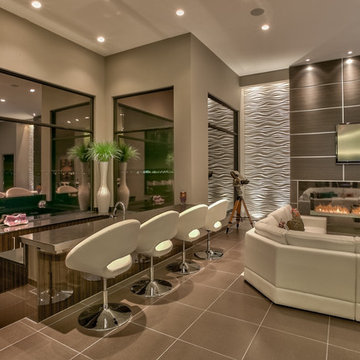
Home Built by Arjay Builders Inc.
Photo by Amoura Productions
Идея дизайна: огромная открытая гостиная комната в современном стиле с серыми стенами, горизонтальным камином, телевизором на стене, домашним баром, фасадом камина из металла и коричневым полом
Идея дизайна: огромная открытая гостиная комната в современном стиле с серыми стенами, горизонтальным камином, телевизором на стене, домашним баром, фасадом камина из металла и коричневым полом
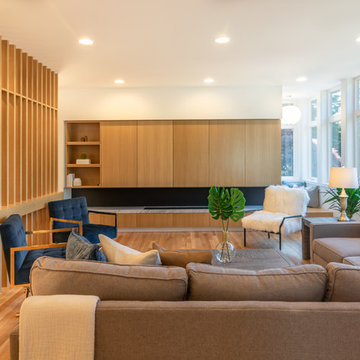
The main communal space in this modern home is the large living room with a large oak paneled fire place and array of south facing windows. A floor to ceiling oak screen offers some spatial definition between the kitchen and the living room, while still creating a fluid great room feel. Tucked to the right of the fireplace, the fireplace ledge continues into a special little nook for the kids.
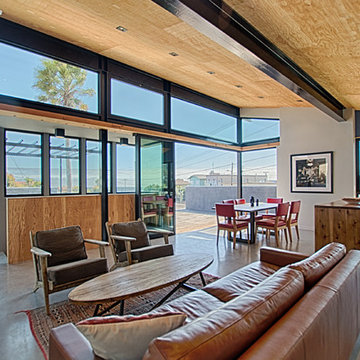
Contemporary beach house at Pleasure Point! Unique industrial design with reverse floor plan features panoramic views of the surf and ocean. 4 8' sliders open to huge entertainment deck. Dramatic open floor plan with vaulted ceilings, I beams, mitered windows. Deck features bbq and spa, and several areas to enjoy the outdoors. Easy beach living with 3 suites downstairs each with designer bathrooms, cozy family rm and den with window seat. 2 out door showers for just off the beach and surf cleanup. Walk to surf and Pleasure Point path nearby. Indoor outdoor living with fun in the sun!
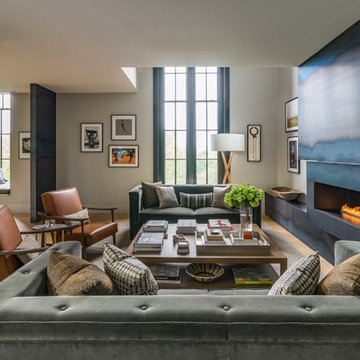
Источник вдохновения для домашнего уюта: парадная гостиная комната в современном стиле с серыми стенами, светлым паркетным полом, горизонтальным камином и фасадом камина из металла
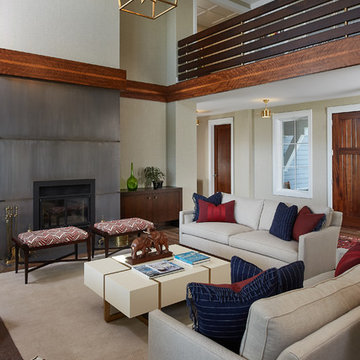
This sunny design aims to capture amazing views as well as every ray of sunlight throughout the day. Architectural accents of the past give this modern barn-inspired design a historical look and importance. Custom details enhance both the exterior and interior, giving this home real curb appeal. Decorative brackets and large windows surround the main entrance, welcoming friends and family to the handsome board and batten exterior, which also features a solid stone foundation, varying symmetrical roof lines with interesting pitches, trusses, and a charming cupola over the garage.
An ARDA for Published Designs goes to
Visbeen Architects, Inc.
Designers: Visbeen Architects, Inc. with Vision Interiors by Visbeen
From: East Grand Rapids, Michigan
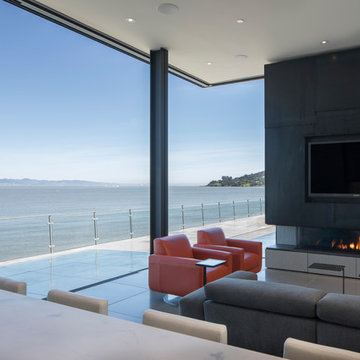
MEM Architecture, Ethan Kaplan Photographer
На фото: большая открытая, парадная гостиная комната в стиле модернизм с серыми стенами, бетонным полом, горизонтальным камином, фасадом камина из металла, телевизором на стене и серым полом с
На фото: большая открытая, парадная гостиная комната в стиле модернизм с серыми стенами, бетонным полом, горизонтальным камином, фасадом камина из металла, телевизором на стене и серым полом с
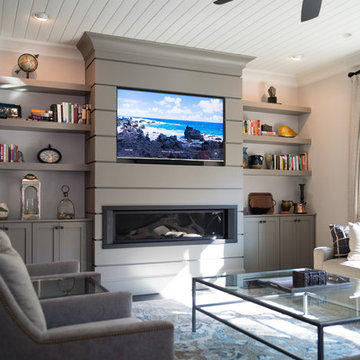
Courtney Cooper Johnson
На фото: изолированная гостиная комната среднего размера в стиле кантри с бежевыми стенами, темным паркетным полом, горизонтальным камином, фасадом камина из металла и мультимедийным центром с
На фото: изолированная гостиная комната среднего размера в стиле кантри с бежевыми стенами, темным паркетным полом, горизонтальным камином, фасадом камина из металла и мультимедийным центром с
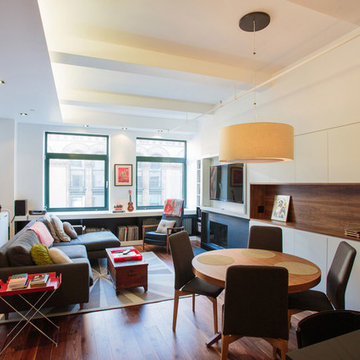
Photo by Allan Zepeda
На фото: маленькая открытая гостиная комната в современном стиле с стандартным камином, телевизором на стене, паркетным полом среднего тона, фасадом камина из металла, белыми стенами и коричневым полом для на участке и в саду
На фото: маленькая открытая гостиная комната в современном стиле с стандартным камином, телевизором на стене, паркетным полом среднего тона, фасадом камина из металла, белыми стенами и коричневым полом для на участке и в саду
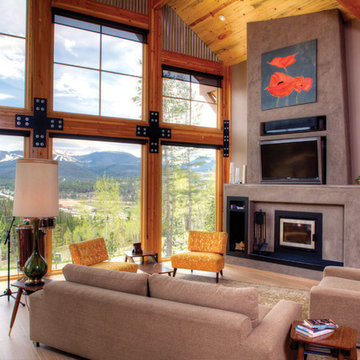
The window wall of the great room opens to the view in this home, anchored by a contemporary hearth and chimney.
Photo courtesy Carter Photographics
www.carterphoto.com
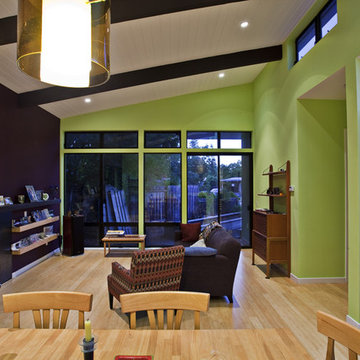
Strong horizontal lines and bold colors liven up this Eichler neighborhood. Uber green design features, passive solar design, and sustainable practices abound, making this small house a great place to live without making a large environmental footprint - Frank Paul Perez photo credit
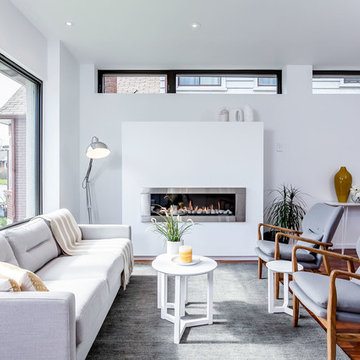
Listing Realtor: Geoffrey Grace
Photographer: Rob Howloka at Birdhouse Media
На фото: парадная, открытая гостиная комната среднего размера в современном стиле с белыми стенами, паркетным полом среднего тона, горизонтальным камином и фасадом камина из металла без телевизора с
На фото: парадная, открытая гостиная комната среднего размера в современном стиле с белыми стенами, паркетным полом среднего тона, горизонтальным камином и фасадом камина из металла без телевизора с

Marcell Puzsar, Brightroom Photography
Пример оригинального дизайна: огромная парадная, открытая гостиная комната в стиле лофт с белыми стенами, бетонным полом, горизонтальным камином и фасадом камина из металла без телевизора
Пример оригинального дизайна: огромная парадная, открытая гостиная комната в стиле лофт с белыми стенами, бетонным полом, горизонтальным камином и фасадом камина из металла без телевизора
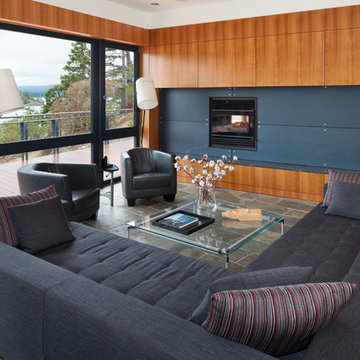
Kristen McGaughey Photography
На фото: большая открытая гостиная комната в современном стиле с коричневыми стенами, полом из сланца, стандартным камином и фасадом камина из металла
На фото: большая открытая гостиная комната в современном стиле с коричневыми стенами, полом из сланца, стандартным камином и фасадом камина из металла
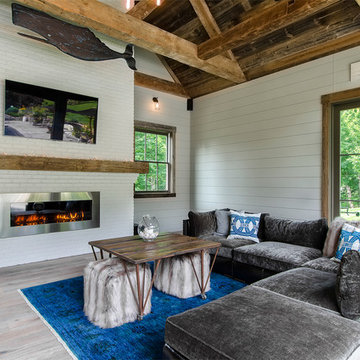
Стильный дизайн: большая открытая гостиная комната в стиле кантри с белыми стенами, светлым паркетным полом, горизонтальным камином, фасадом камина из металла и телевизором на стене - последний тренд
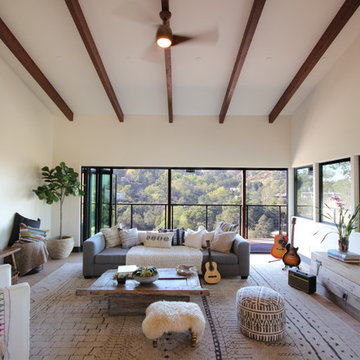
Construction by: SoCal Contractor ( SoCalContractor.com)
Interior Design by: Lori Dennis Inc (LoriDennis.com)
Photography by: Roy Yerushalmi
Идея дизайна: большая открытая гостиная комната в стиле рустика с белыми стенами, паркетным полом среднего тона, стандартным камином, фасадом камина из металла и коричневым полом
Идея дизайна: большая открытая гостиная комната в стиле рустика с белыми стенами, паркетным полом среднего тона, стандартным камином, фасадом камина из металла и коричневым полом
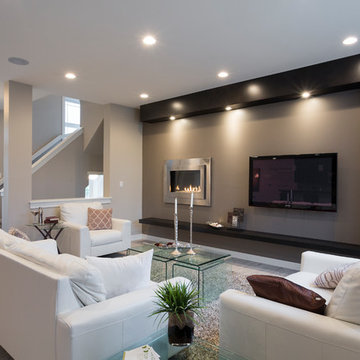
Duality photography
Свежая идея для дизайна: маленькая открытая гостиная комната в современном стиле с серыми стенами, полом из винила, горизонтальным камином, фасадом камина из металла и телевизором на стене для на участке и в саду - отличное фото интерьера
Свежая идея для дизайна: маленькая открытая гостиная комната в современном стиле с серыми стенами, полом из винила, горизонтальным камином, фасадом камина из металла и телевизором на стене для на участке и в саду - отличное фото интерьера
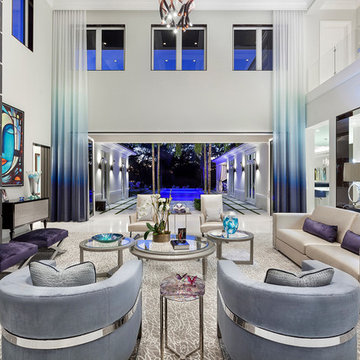
ibi Designs
На фото: огромная изолированная гостиная комната в современном стиле с бежевыми стенами, горизонтальным камином, фасадом камина из металла и бежевым полом
На фото: огромная изолированная гостиная комната в современном стиле с бежевыми стенами, горизонтальным камином, фасадом камина из металла и бежевым полом
Гостиная с фасадом камина из металла – фото дизайна интерьера
7

