Гостиная с фасадом камина из кирпича и кирпичными стенами – фото дизайна интерьера
Сортировать:
Бюджет
Сортировать:Популярное за сегодня
101 - 120 из 398 фото
1 из 3
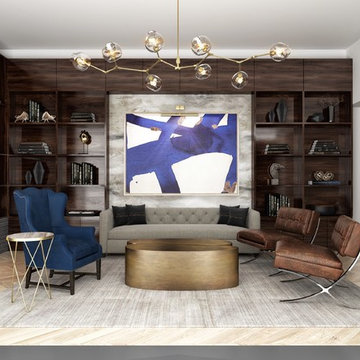
A luxurious living room design in a rental property in Park Slope, Brooklyn, featuring bold wall art, Mid-Century modern details, and a contemporary vibe.

The bright living space with large Crittal patio doors, parquet floor and pink highlights make the room a warm and inviting one. Midcentury modern furniture is used, adding a personal touch, along with the nod to the clients love of music in the guitar and speaker. A large amount of greenery is dotted about to add life to the space, with the bright colours making the space cheery and welcoming.
Photos by Helen Rayner
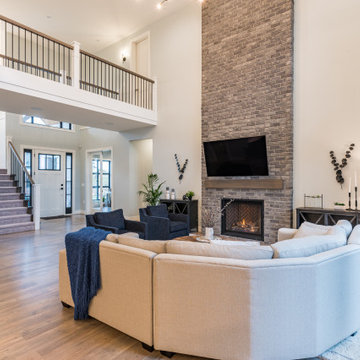
Some consider a fireplace to be the heart of a home.
Regardless of whether you agree or not, it is a wonderful place for families to congregate. This great room features a 19 ft tall fireplace cladded with Ashland Tundra Brick by Eldorado Stone. The black bi-fold doors slide open to create a 12 ft opening to a large 425 sf deck that features a built-in outdoor kitchen and firepit. Valour Oak black core laminate, body colour is Benjamin Moor Gray Owl (2137-60), Trim Is White Dove (OC-17).

Open plan central kitchen-dining-family zone
Источник вдохновения для домашнего уюта: большая открытая гостиная комната в современном стиле с белыми стенами, полом из ламината, печью-буржуйкой, фасадом камина из кирпича, телевизором на стене, коричневым полом, сводчатым потолком и кирпичными стенами
Источник вдохновения для домашнего уюта: большая открытая гостиная комната в современном стиле с белыми стенами, полом из ламината, печью-буржуйкой, фасадом камина из кирпича, телевизором на стене, коричневым полом, сводчатым потолком и кирпичными стенами
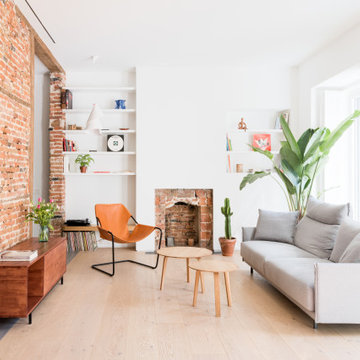
Стильный дизайн: изолированная гостиная комната в современном стиле с белыми стенами, светлым паркетным полом, стандартным камином, фасадом камина из кирпича, кирпичными стенами и бежевым полом - последний тренд
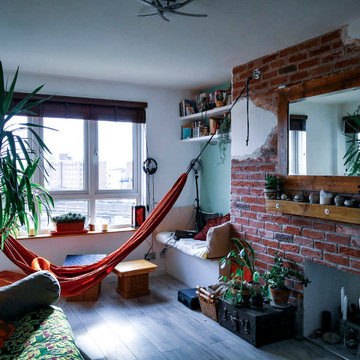
A work from home space during the week and a relaxation spot for the weekends.
Adding a hammock gives to this living room a special twist.
Features:
- Work from home
- Brick wall
- Hammock
- Relaxing vibes
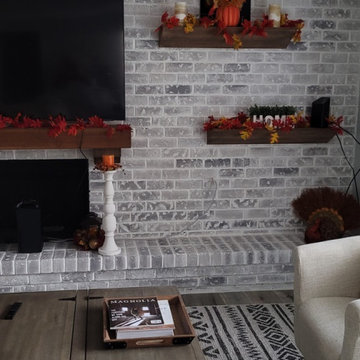
living room decorated for thanksgiving.
Источник вдохновения для домашнего уюта: открытая гостиная комната среднего размера в стиле кантри с фасадом камина из кирпича, телевизором на стене, коричневым полом и кирпичными стенами
Источник вдохновения для домашнего уюта: открытая гостиная комната среднего размера в стиле кантри с фасадом камина из кирпича, телевизором на стене, коричневым полом и кирпичными стенами
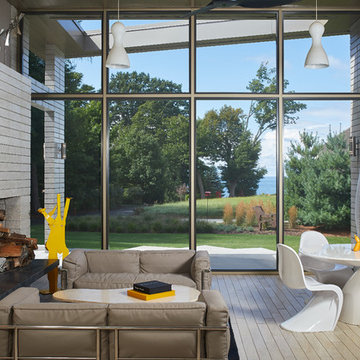
Пример оригинального дизайна: открытая гостиная комната в стиле ретро с серыми стенами, светлым паркетным полом, стандартным камином, фасадом камина из кирпича, бежевым полом и кирпичными стенами без телевизора
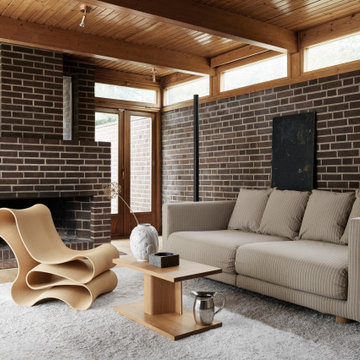
Bemz for IKEA Stockholm 2017 sofa, fabric: Conscious Pinstripe Beige
Styling: Annaleena Leino
Photography: Kristofer Johnson
Пример оригинального дизайна: гостиная комната в стиле ретро с паркетным полом среднего тона, стандартным камином, фасадом камина из кирпича, деревянным потолком и кирпичными стенами
Пример оригинального дизайна: гостиная комната в стиле ретро с паркетным полом среднего тона, стандартным камином, фасадом камина из кирпича, деревянным потолком и кирпичными стенами
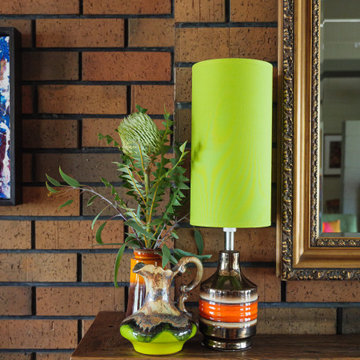
Colourful and textural living space
Источник вдохновения для домашнего уюта: большая открытая гостиная комната в современном стиле с паркетным полом среднего тона, печью-буржуйкой, фасадом камина из кирпича, телевизором на стене, балками на потолке и кирпичными стенами
Источник вдохновения для домашнего уюта: большая открытая гостиная комната в современном стиле с паркетным полом среднего тона, печью-буржуйкой, фасадом камина из кирпича, телевизором на стене, балками на потолке и кирпичными стенами
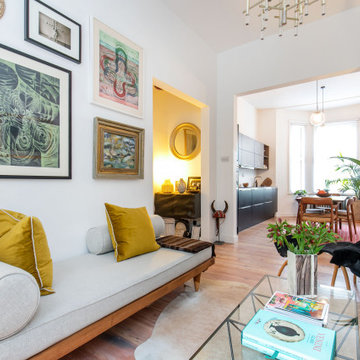
Opened the main space into a living space, kitchen diner with dual aspect windows. Keeping a hairy flow thru-out
Источник вдохновения для домашнего уюта: большая открытая гостиная комната в стиле модернизм с белыми стенами, светлым паркетным полом, фасадом камина из кирпича, бежевым полом, кессонным потолком и кирпичными стенами без камина, телевизора
Источник вдохновения для домашнего уюта: большая открытая гостиная комната в стиле модернизм с белыми стенами, светлым паркетным полом, фасадом камина из кирпича, бежевым полом, кессонным потолком и кирпичными стенами без камина, телевизора
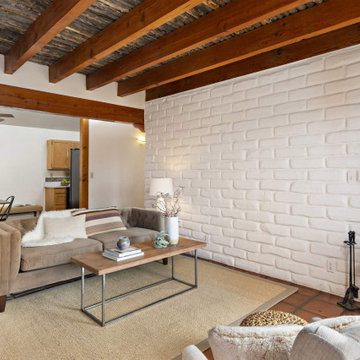
Идея дизайна: маленькая открытая гостиная комната в стиле фьюжн с белыми стенами, полом из терракотовой плитки, печью-буржуйкой, фасадом камина из кирпича, коричневым полом, балками на потолке и кирпичными стенами без телевизора для на участке и в саду
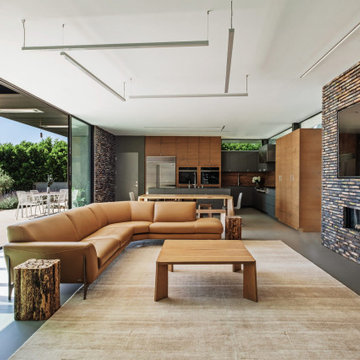
Contemporary new 3,200 sf house located on bel Air, CA. We worked closely with the owner and the team to find the perfect combination between contemporary and warm textures. The house is fully opened to the Stone Canyon breathtaking views and protected form the sun by beautiful black steel trellises . It is a five bedrooms, 5 baths home with steam shower, sauna, gym, pool and spa.
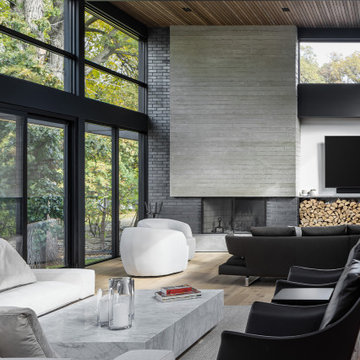
The distinguishing trait of the I Naturali series is soil. A substance which on the one hand recalls all things primordial and on the other the possibility of being plied. As a result, the slab made from the ceramic lends unique value to the settings it clads.
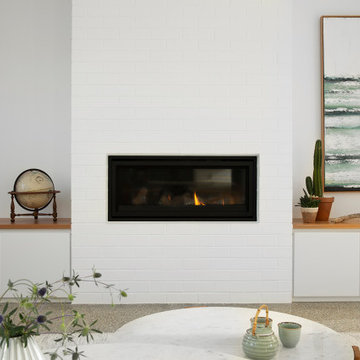
Coastal living room with white brick feature wall and fireplace, polished concrete floor and custom joinery
На фото: открытая гостиная комната среднего размера в современном стиле с белыми стенами, бетонным полом, стандартным камином, фасадом камина из кирпича, телевизором в углу, серым полом и кирпичными стенами
На фото: открытая гостиная комната среднего размера в современном стиле с белыми стенами, бетонным полом, стандартным камином, фасадом камина из кирпича, телевизором в углу, серым полом и кирпичными стенами
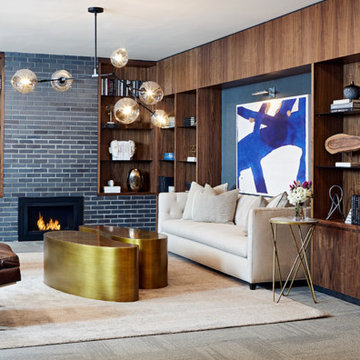
This modern contemporary living room comes to life thanks to styled shelves, eye-catching wall art, and a chic bronze coffee table.
Источник вдохновения для домашнего уюта: парадная, изолированная гостиная комната в современном стиле с белыми стенами, стандартным камином, фасадом камина из кирпича, коричневым полом, кирпичными стенами и светлым паркетным полом
Источник вдохновения для домашнего уюта: парадная, изолированная гостиная комната в современном стиле с белыми стенами, стандартным камином, фасадом камина из кирпича, коричневым полом, кирпичными стенами и светлым паркетным полом
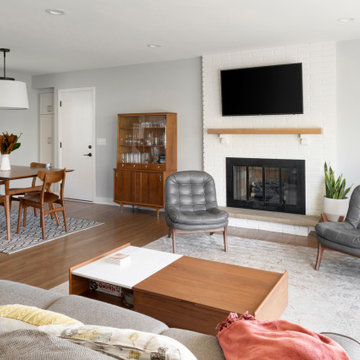
Builder: Thompson Construction, Dorian Thompson
Interior Design: Cotton Seed Designs, Gabe Lindberg
Floor Plan: Cotton Seed Designs, Gabe Lindberg
Photography: Spacecrafting / Architectural Photography
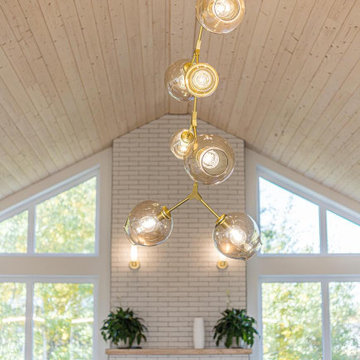
This Great room definitely makes a statement with it's vaulted ceiling finished in pine wood ceilings, and angular windows flanking either side of the floor to ceiling fireplace finishing in white brick.
This bright interior pairs beautifully with gold lighting, and natural wood wood accents.
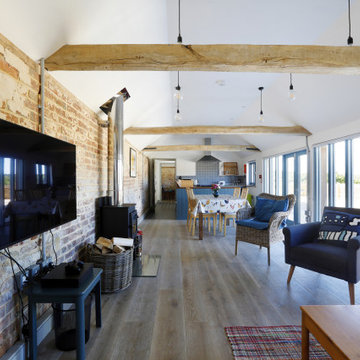
converted farm building into self catered holiday home.
На фото: парадная, открытая гостиная комната среднего размера в стиле кантри с разноцветными стенами, паркетным полом среднего тона, печью-буржуйкой, фасадом камина из кирпича, телевизором на стене, коричневым полом, балками на потолке и кирпичными стенами с
На фото: парадная, открытая гостиная комната среднего размера в стиле кантри с разноцветными стенами, паркетным полом среднего тона, печью-буржуйкой, фасадом камина из кирпича, телевизором на стене, коричневым полом, балками на потолке и кирпичными стенами с
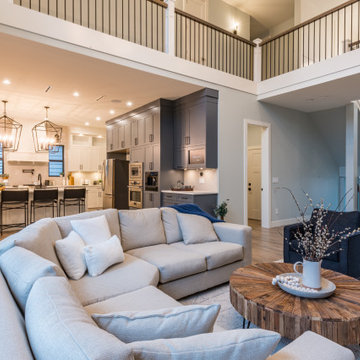
We love great rooms and this is no exception! This 300+ sf great room opens up to a 670 sf kitchen & dining room and allows for tons of family-style entertaining space. Need even more room? Swing open both of the bifold doors for a 1400 sf of indoor/outdoor for your and your guests!
Valour Oak black core laminate, body colour is Benjamin Moor Gray Owl (2137-60), and the trim Is White Dove (OC-17). Cabinets are White Dove (OC-17) and Trout Gray (2124-20).
Гостиная с фасадом камина из кирпича и кирпичными стенами – фото дизайна интерьера
6

