Гостиная с фасадом камина из кирпича и кирпичными стенами – фото дизайна интерьера
Сортировать:
Бюджет
Сортировать:Популярное за сегодня
61 - 80 из 398 фото
1 из 3
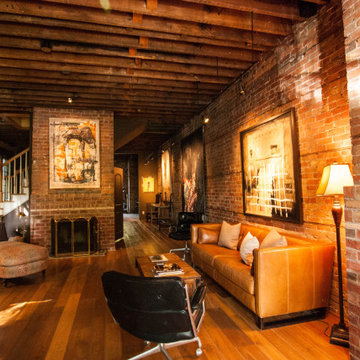
Свежая идея для дизайна: парадная, изолированная гостиная комната среднего размера в стиле лофт с фасадом камина из кирпича, балками на потолке и кирпичными стенами - отличное фото интерьера
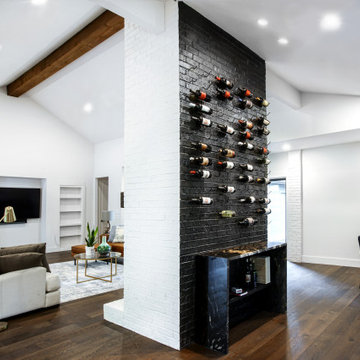
Open concept living room. Back of the fireplace upgraded with hand-made, custom wine hooks for wine gallery display. Vaulted ceiling with beam. Built-in open cabinets. Painted exposed brick throughout. Hardwood floors. Mid-century modern interior design

На фото: большая парадная, изолированная гостиная комната:: освещение в стиле кантри с бежевыми стенами, деревянным полом, печью-буржуйкой, фасадом камина из кирпича, коричневым полом, балками на потолке и кирпичными стенами
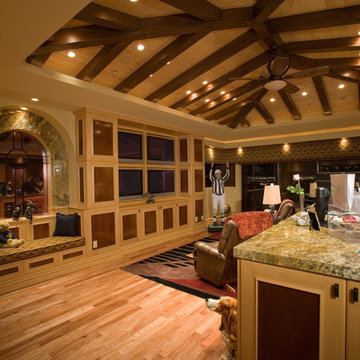
Свежая идея для дизайна: огромная комната для игр в стиле кантри с бежевыми стенами, стандартным камином, фасадом камина из кирпича, мультимедийным центром, сводчатым потолком и кирпичными стенами - отличное фото интерьера
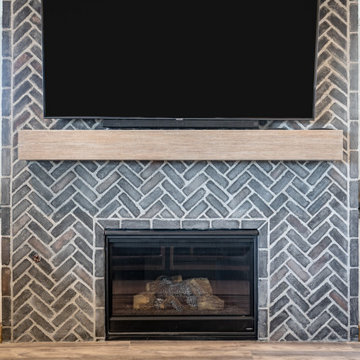
Rustic meets modern in this great room punctuated with color and texture!
Свежая идея для дизайна: гостиная комната в стиле рустика с черными стенами, фасадом камина из кирпича, телевизором на стене и кирпичными стенами - отличное фото интерьера
Свежая идея для дизайна: гостиная комната в стиле рустика с черными стенами, фасадом камина из кирпича, телевизором на стене и кирпичными стенами - отличное фото интерьера
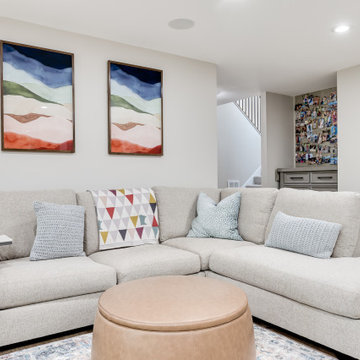
Continuing the theme of the lakefront, we continued the earth tones throughout the home into a cozy living space which is great for entertaining!
Идея дизайна: большая открытая гостиная комната в стиле неоклассика (современная классика) с домашним баром, бежевыми стенами, полом из винила, стандартным камином, фасадом камина из кирпича, телевизором на стене, коричневым полом и кирпичными стенами
Идея дизайна: большая открытая гостиная комната в стиле неоклассика (современная классика) с домашним баром, бежевыми стенами, полом из винила, стандартным камином, фасадом камина из кирпича, телевизором на стене, коричневым полом и кирпичными стенами
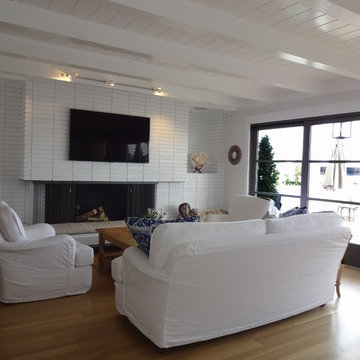
Custom Water Front Home (remodel)
Balboa Peninsula (Newport Harbor Frontage) remodeling exterior and interior throughout and keeping the heritage them fully intact. http://ZenArchitect.com
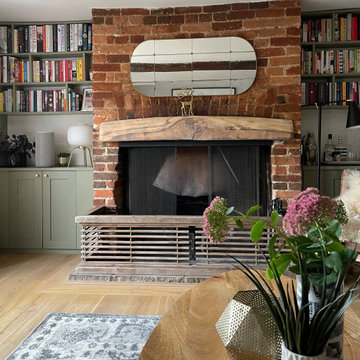
Bespoke alcove shelving, with closed cupboards at the bottom maximised storage in this compact living room. Wooden flooring replaced the old damaged floor in a lighter colour, with a pale green for the shelving chosen to enhance the light. The ceiling was pulled down, repaired and replaced. Edward Bulmer paint was chosen for its compatibility with an old building such as this.
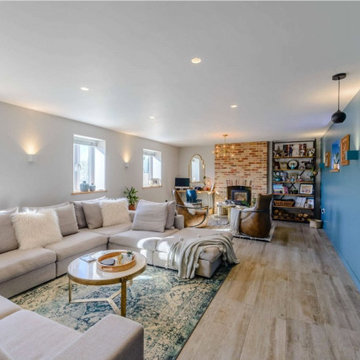
Living room with porcelain floor tiles, wood burner, exposed brick chimney breast, industrial iron and scaffold board shelving unit, flat screen TV with hanging pendant speakers, brass astral pendant light, scaffold pole and leather tub chairs, giant 'U' shape sofa, brick and flint wall reveal with LED strip lighting, box wall uplights, integrated electric window blinds, and home automation system
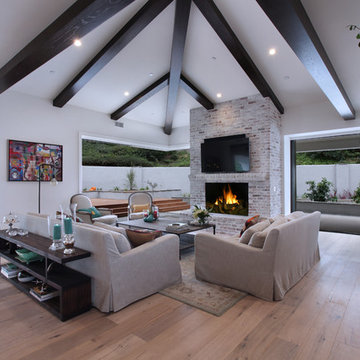
На фото: большая открытая гостиная комната в современном стиле с белыми стенами, светлым паркетным полом, стандартным камином, фасадом камина из кирпича, телевизором на стене, бежевым полом, сводчатым потолком и кирпичными стенами с
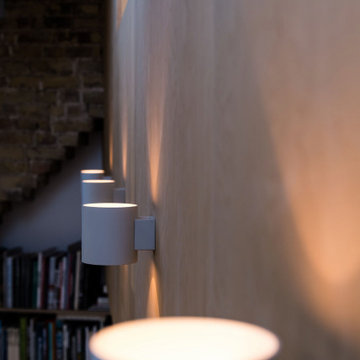
The existing property was a Victorian Abrahams First Floor Apartment with 2 bedrooms.
The proposal includes a loft extension with two bedrooms and a shower room, a rear first floor roof terrace and a full refurbishment and fit-out.
Our role was for a full architectural services including planning, tender, construction oversight. We collaborated with specialist joiners for the interior design during construction.
The client wanted to do something special at the property, and the design for the living space manages that by creating a double height space with the eaves space above that would otherwise be dead-space or used for storage.
The kitchen is linked to the new terrace and garden as well as the living space creating a great flor to the apartment.
The master bedroom looks over the living space with shutters so it can also be closed off.
The old elements such as the double height chimney breast and the new elements such as the staircase and mezzanine contrast to give more gravitas to the original features.
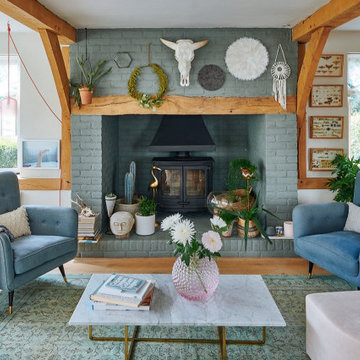
We completed a full refurbishment and the interior design of this formal living room in this country period home in Hampshire. This was part of a large extension to the original part of the house.
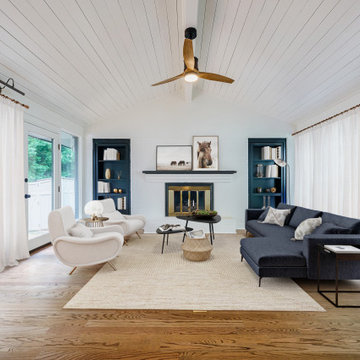
Идея дизайна: гостиная комната в стиле ретро с светлым паркетным полом, стандартным камином, фасадом камина из кирпича, коричневым полом, потолком из вагонки и кирпичными стенами
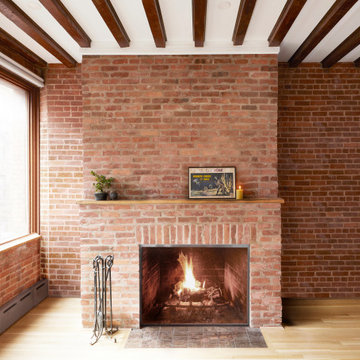
На фото: открытая гостиная комната среднего размера в стиле модернизм с светлым паркетным полом, стандартным камином, фасадом камина из кирпича, балками на потолке и кирпичными стенами с
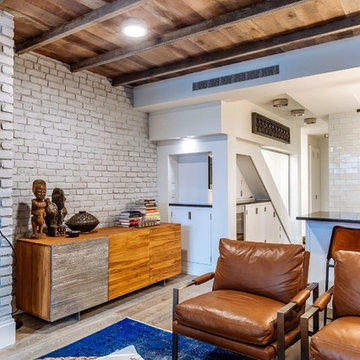
The brief for the living room included creating a space that is comfortable, modern and where the couple’s young children can play and make a mess. We selected a bright, vintage rug to anchor the space on top of which we added a myriad of seating opportunities that can move and morph into whatever is required for playing and entertaining.
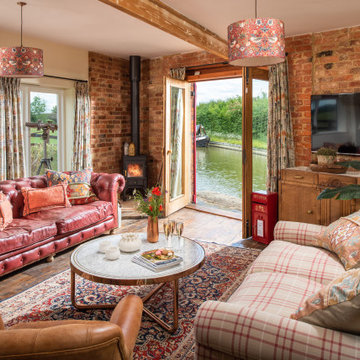
Пример оригинального дизайна: изолированная гостиная комната среднего размера в стиле кантри с паркетным полом среднего тона, стандартным камином, фасадом камина из кирпича, телевизором на стене, коричневым полом и кирпичными стенами
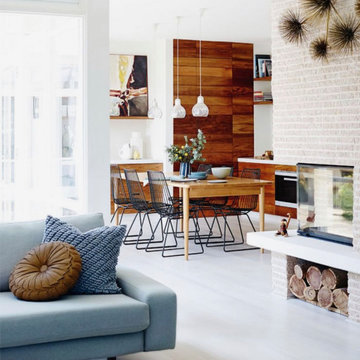
Open Living Room connected to kitchen and dining areas with a 2-way fireplace.
Стильный дизайн: открытая гостиная комната среднего размера в современном стиле с белыми стенами, светлым паркетным полом, угловым камином, фасадом камина из кирпича, мультимедийным центром, белым полом и кирпичными стенами - последний тренд
Стильный дизайн: открытая гостиная комната среднего размера в современном стиле с белыми стенами, светлым паркетным полом, угловым камином, фасадом камина из кирпича, мультимедийным центром, белым полом и кирпичными стенами - последний тренд
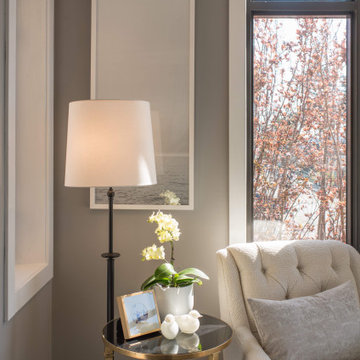
На фото: парадная, двухуровневая гостиная комната среднего размера в стиле неоклассика (современная классика) с серыми стенами, бетонным полом, стандартным камином, фасадом камина из кирпича, мультимедийным центром, серым полом, сводчатым потолком и кирпичными стенами с
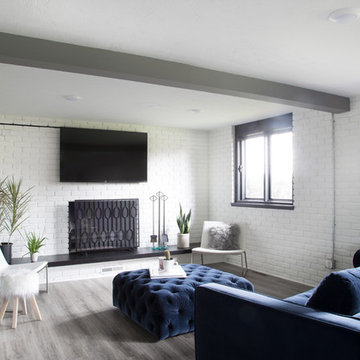
Источник вдохновения для домашнего уюта: гостиная комната в стиле модернизм с белыми стенами, полом из винила, стандартным камином, фасадом камина из кирпича, телевизором на стене, серым полом, балками на потолке и кирпичными стенами
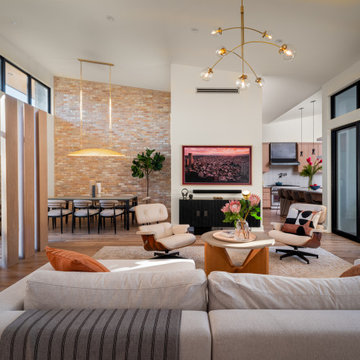
Свежая идея для дизайна: большая открытая гостиная комната в стиле ретро с белыми стенами, светлым паркетным полом, двусторонним камином, фасадом камина из кирпича, телевизором на стене и кирпичными стенами - отличное фото интерьера
Гостиная с фасадом камина из кирпича и кирпичными стенами – фото дизайна интерьера
4

