Гостиная с фасадом камина из камня и оранжевым полом – фото дизайна интерьера
Сортировать:
Бюджет
Сортировать:Популярное за сегодня
141 - 160 из 190 фото
1 из 3
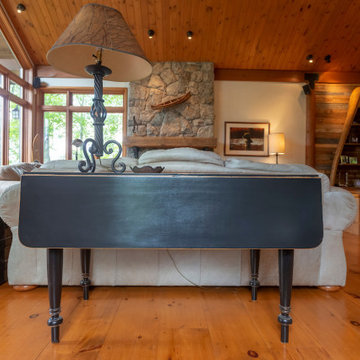
Relooking d'un salon & Récupérer de meubles. Restauration de plusieurs meubles que les clients avaient en place au style traditionnel et de nouveaux meubles qu'ils ont emporter de leur résidence principale que l'on a restauré. Ajout d'accessoires. Projet qui sera évolutif au fur des années.
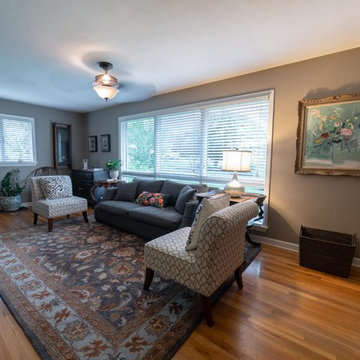
Идея дизайна: изолированная гостиная комната среднего размера с с книжными шкафами и полками, зелеными стенами, паркетным полом среднего тона, стандартным камином, фасадом камина из камня, мультимедийным центром и оранжевым полом
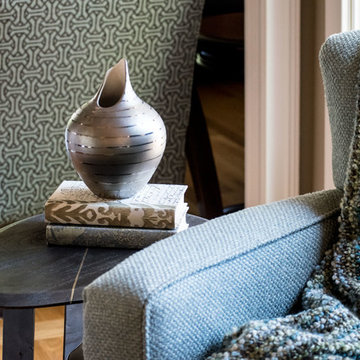
LIVING ROOM
This week’s post features our Lake Forest Freshen Up: Living Room + Dining Room for the homeowners who relocated from California. The first thing we did was remove a large built-in along the longest wall and re-orient the television to a shorter wall. This allowed us to place the sofa which is the largest piece of furniture along the long wall and made the traffic flow from the Foyer to the Kitchen much easier. Now the beautiful stone fireplace is the focal point and the seating arrangement is cozy. We painted the walls Sherwin Williams’ Tony Taupe (SW7039). The mantle was originally white so we warmed it up with Sherwin Williams’ Gauntlet Gray (SW7019). We kept the upholstery neutral with warm gray tones and added pops of turquoise and silver.
We tackled the large angled wall with an oversized print in vivid blues and greens. The extra tall contemporary lamps balance out the artwork. I love the end tables with the mixture of metal and wood, but my favorite piece is the leather ottoman with slide tray – it’s gorgeous and functional!
The homeowner’s curio cabinet was the perfect scale for this wall and her art glass collection bring more color into the space.
The large octagonal mirror was perfect for above the mantle. The homeowner wanted something unique to accessorize the mantle, and these “oil cans” fit the bill. A geometric fireplace screen completes the look.
The hand hooked rug with its subtle pattern and touches of gray and turquoise ground the seating area and brings lots of warmth to the room.
DINING ROOM
There are only 2 walls in this Dining Room so we wanted to add a strong color with Sherwin Williams’ Cadet (SW9143). Utilizing the homeowners’ existing furniture, we added artwork that pops off the wall, a modern rug which adds interest and softness, and this stunning chandelier which adds a focal point and lots of bling!
The Lake Forest Freshen Up: Living Room + Dining Room really reflects the homeowners’ transitional style, and the color palette is sophisticated and inviting. Enjoy!
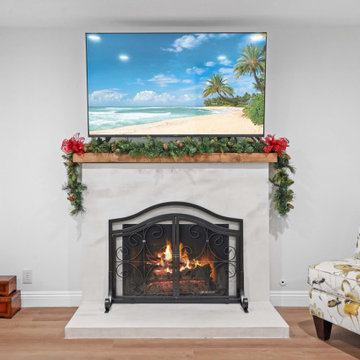
Capturing the beauty in every detail! Swipe to see the incredible transformation of a fireplace remodel by Katz Design & Builders in Carson, CA. Our clients couldn't be happier with their stylish sanctuary. Turning photos into stories of satisfaction!
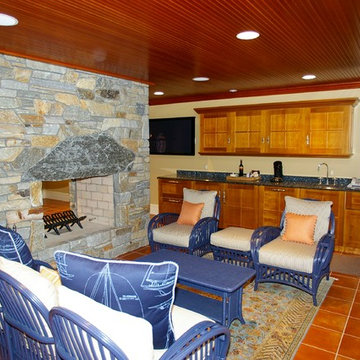
Источник вдохновения для домашнего уюта: открытая гостиная комната среднего размера в стиле кантри с домашним баром, бежевыми стенами, двусторонним камином, фасадом камина из камня, телевизором на стене и оранжевым полом
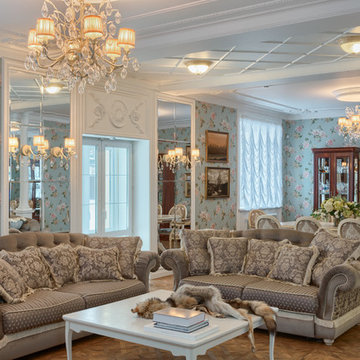
На фото: большая парадная, открытая гостиная комната в классическом стиле с белыми стенами, полом из винила, стандартным камином, фасадом камина из камня, телевизором на стене и оранжевым полом
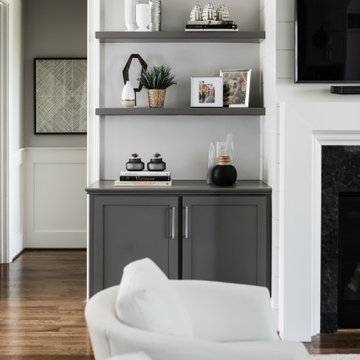
Open space floor plan. For this residence we were tasked to create a light and airy look in a monochromatic color palette.
To define the family area, we used an upholstered sofa and two chairs, a textured rug and a beautiful round wood table.
The bookshelves were styled with a minimalistic approach, using different sizes and textures of ceramic vases and other objects which were paired with wood sculptures, and a great collection of books and personal photographs. As always, adding a bit of greenery and succulents goes a long way.

Soggiorno / pranzo open
Идея дизайна: огромная открытая гостиная комната в стиле кантри с бежевыми стенами, полом из терракотовой плитки, стандартным камином, фасадом камина из камня, оранжевым полом, сводчатым потолком и кирпичными стенами без телевизора
Идея дизайна: огромная открытая гостиная комната в стиле кантри с бежевыми стенами, полом из терракотовой плитки, стандартным камином, фасадом камина из камня, оранжевым полом, сводчатым потолком и кирпичными стенами без телевизора

We kept the original floors and cleaned them up, replaced the built-in and exposed beams. Custom sectional for maximum seating and one of a kind pillows.
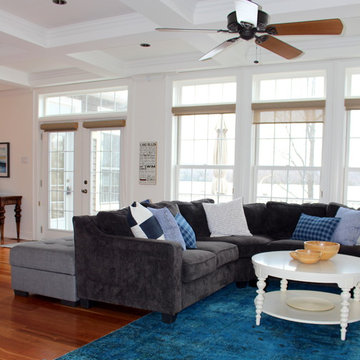
From deep mahogany wood and yellow walls, this fresh take on this cottage brought it right up to trend without major renovations.
На фото: огромная парадная, открытая гостиная комната в стиле кантри с белыми стенами, паркетным полом среднего тона, стандартным камином, фасадом камина из камня и оранжевым полом без телевизора с
На фото: огромная парадная, открытая гостиная комната в стиле кантри с белыми стенами, паркетным полом среднего тона, стандартным камином, фасадом камина из камня и оранжевым полом без телевизора с
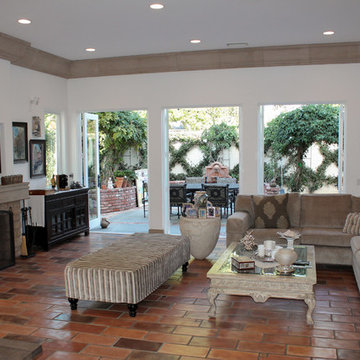
Стильный дизайн: открытая гостиная комната среднего размера в средиземноморском стиле с белыми стенами, полом из терракотовой плитки, стандартным камином, фасадом камина из камня, мультимедийным центром и оранжевым полом - последний тренд
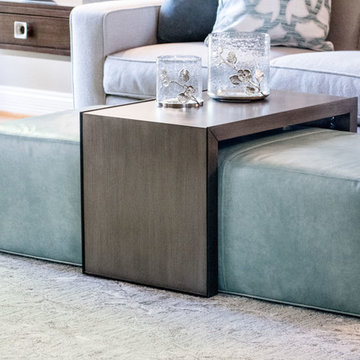
LIVING ROOM
This week’s post features our Lake Forest Freshen Up: Living Room + Dining Room for the homeowners who relocated from California. The first thing we did was remove a large built-in along the longest wall and re-orient the television to a shorter wall. This allowed us to place the sofa which is the largest piece of furniture along the long wall and made the traffic flow from the Foyer to the Kitchen much easier. Now the beautiful stone fireplace is the focal point and the seating arrangement is cozy. We painted the walls Sherwin Williams’ Tony Taupe (SW7039). The mantle was originally white so we warmed it up with Sherwin Williams’ Gauntlet Gray (SW7019). We kept the upholstery neutral with warm gray tones and added pops of turquoise and silver.
We tackled the large angled wall with an oversized print in vivid blues and greens. The extra tall contemporary lamps balance out the artwork. I love the end tables with the mixture of metal and wood, but my favorite piece is the leather ottoman with slide tray – it’s gorgeous and functional!
The homeowner’s curio cabinet was the perfect scale for this wall and her art glass collection bring more color into the space.
The large octagonal mirror was perfect for above the mantle. The homeowner wanted something unique to accessorize the mantle, and these “oil cans” fit the bill. A geometric fireplace screen completes the look.
The hand hooked rug with its subtle pattern and touches of gray and turquoise ground the seating area and brings lots of warmth to the room.
DINING ROOM
There are only 2 walls in this Dining Room so we wanted to add a strong color with Sherwin Williams’ Cadet (SW9143). Utilizing the homeowners’ existing furniture, we added artwork that pops off the wall, a modern rug which adds interest and softness, and this stunning chandelier which adds a focal point and lots of bling!
The Lake Forest Freshen Up: Living Room + Dining Room really reflects the homeowners’ transitional style, and the color palette is sophisticated and inviting. Enjoy!
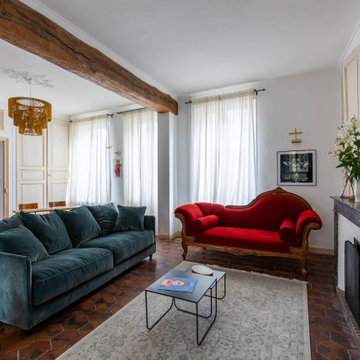
Свежая идея для дизайна: открытая гостиная комната среднего размера в стиле фьюжн с белыми стенами, полом из терракотовой плитки, стандартным камином, фасадом камина из камня, телевизором на стене, оранжевым полом и балками на потолке - отличное фото интерьера
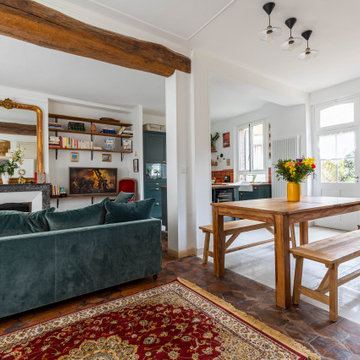
На фото: открытая гостиная комната среднего размера в стиле неоклассика (современная классика) с белыми стенами, полом из терракотовой плитки, стандартным камином, фасадом камина из камня, телевизором на стене, оранжевым полом и балками на потолке с
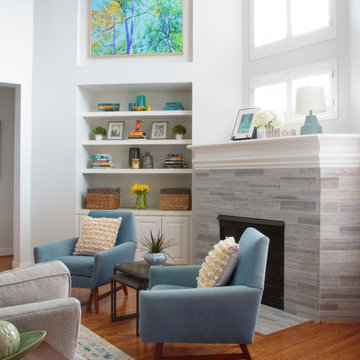
The fireplace was refaced with a Marble Tile – Hasia Blue Honed from Arizona Tile. Wall paint color Sherwin Williams Frosty White 6196.
Пример оригинального дизайна: большая изолированная гостиная комната в классическом стиле с белыми стенами, паркетным полом среднего тона, угловым камином, фасадом камина из камня, телевизором на стене и оранжевым полом
Пример оригинального дизайна: большая изолированная гостиная комната в классическом стиле с белыми стенами, паркетным полом среднего тона, угловым камином, фасадом камина из камня, телевизором на стене и оранжевым полом
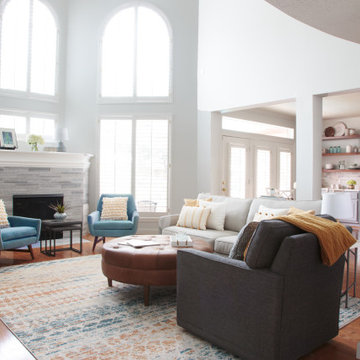
The fireplace was refaced with a Marble Tile – Hasia Blue Honed from Arizona Tile. Wall paint color Sherwin Williams Frosty White 6196. The Cabinetry is all painted in a soft blue/grey (Sherwin Williams Mineral Deposit 7652 ) and the walls are painted in (Sherwin Williams Frosty White 6196) The island was custom made to function for them. They requested lots of storage so we designed storage in the front of the island as well and the left side was open shelved for cookbooks. Counters are quartz from LG. I love using Quartz for a more durable option keeping it family-friendly. We opted for a nice stone mosaic from Daltile – Sublimity Namaste.
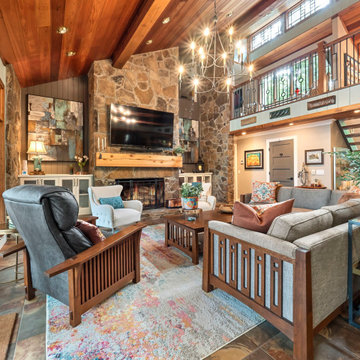
Свежая идея для дизайна: большая открытая гостиная комната в стиле ретро с синими стенами, полом из керамической плитки, стандартным камином, фасадом камина из камня, телевизором на стене, оранжевым полом, деревянным потолком и стенами из вагонки - отличное фото интерьера
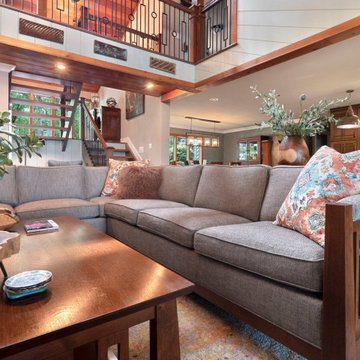
Свежая идея для дизайна: большая открытая гостиная комната в стиле ретро с синими стенами, полом из керамической плитки, стандартным камином, фасадом камина из камня, телевизором на стене, оранжевым полом, деревянным потолком и стенами из вагонки - отличное фото интерьера
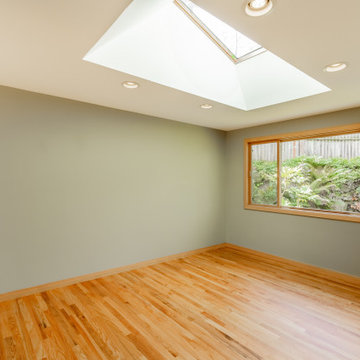
A carefully planned renovation preserved this home's charm while refreshing the space with an open, modern touch. Natural stone fireplace and iron rod railing add a rustic hint without hindering the open space provided by the hillside view windows.
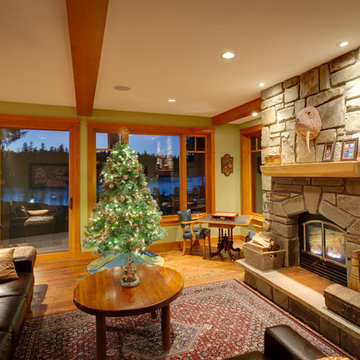
Bright Idea Photography
Стильный дизайн: открытая гостиная комната в классическом стиле с зелеными стенами, светлым паркетным полом, фасадом камина из камня и оранжевым полом - последний тренд
Стильный дизайн: открытая гостиная комната в классическом стиле с зелеными стенами, светлым паркетным полом, фасадом камина из камня и оранжевым полом - последний тренд
Гостиная с фасадом камина из камня и оранжевым полом – фото дизайна интерьера
8

