Гостиная с фасадом камина из камня и оранжевым полом – фото дизайна интерьера
Сортировать:
Бюджет
Сортировать:Популярное за сегодня
121 - 140 из 190 фото
1 из 3
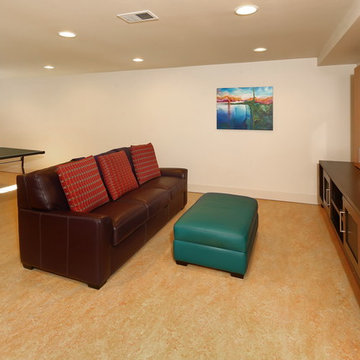
Photography by Radley Muller Photography
Design by Cirrus Design
Interior Design by Brady Interior Design Services
Пример оригинального дизайна: комната для игр в морском стиле с белыми стенами, полом из линолеума, стандартным камином, мультимедийным центром, оранжевым полом и фасадом камина из камня
Пример оригинального дизайна: комната для игр в морском стиле с белыми стенами, полом из линолеума, стандартным камином, мультимедийным центром, оранжевым полом и фасадом камина из камня
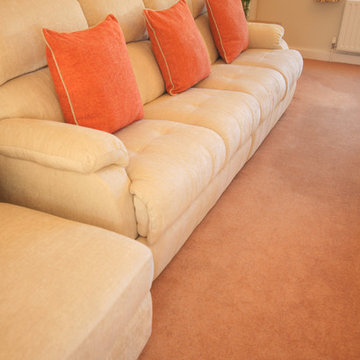
A challenging room to decorate; this long narrow lounge had been foreshortened by a dark sofa part way along, which wasted space at one end. The brief was to make the room feel brighter, more welcoming, inclusive and open so as to enjoy the view into the garden. The owners also wished to retain their curtains and have a slight wow input.
To brighten the room Farrow and Ball Slipper Satin was applied to the walls and ceiling, the coving and rose work was picked out in white and a lighter 4 seater sofa plus reclining chair was sourced from Sofology. It was decided to upgrade a green leather stressless chair by having it professionally stained a burnt orange by the Furniture clinic and this upcycling was a huge success.
A bespoke chandelier was designed with the client then commissioned from Cotterell and Rocke and gold wall lights cast gentle shadows over surfaces. The wow element was incorporated via new coving with hidden coloured lighting which would shine across the ceiling. A very soft orange offsets the furniture, but this can be changed by remote control to any colour of the rainbow according to mood.
Some small inherited pieces of furniture were upgraded with Annie Sloane paint and the furniture placed so as to create a peaceful reading area facing the garden, where the stressless chair could be turned to join the main body of the room if necessary. A glass coffee table was used to make the room feel more open and soft burnt orange accent tones were picked up from the curtains to add depth and interest.
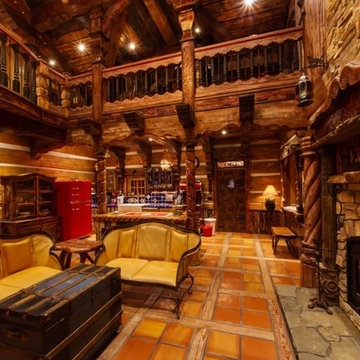
Living Room With Stone Fireplace
Идея дизайна: парадная, двухуровневая гостиная комната среднего размера в стиле кантри с коричневыми стенами, полом из керамической плитки, стандартным камином, фасадом камина из камня и оранжевым полом без телевизора
Идея дизайна: парадная, двухуровневая гостиная комната среднего размера в стиле кантри с коричневыми стенами, полом из керамической плитки, стандартным камином, фасадом камина из камня и оранжевым полом без телевизора
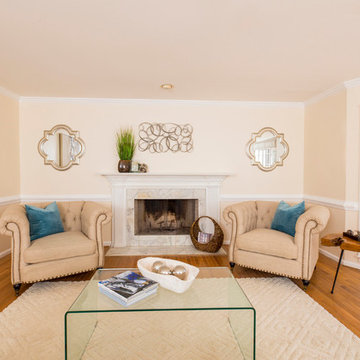
Krystle Chanel Photography
Идея дизайна: открытая гостиная комната среднего размера в классическом стиле с бежевыми стенами, светлым паркетным полом, стандартным камином, фасадом камина из камня и оранжевым полом без телевизора
Идея дизайна: открытая гостиная комната среднего размера в классическом стиле с бежевыми стенами, светлым паркетным полом, стандартным камином, фасадом камина из камня и оранжевым полом без телевизора
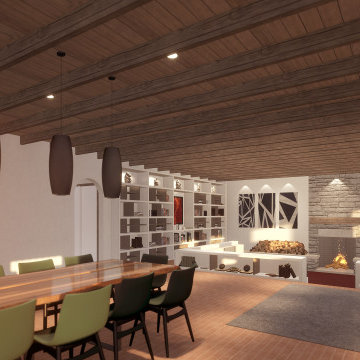
Living Room and Dining Room of the home. The living room has a dropped floor and includes built in sofas, terracotta tile flooring, a Rumford Fireplace, a custom built in bookshelf, natural site-stone, and custom accent lighting for art and for books.
Full Home Description:
If you're going to go off-grid, you better have a good building envelope. Design is nearing completion and site excavation commenced last week for the Del Norte Residence, an off-grid 3,000 square foot home designed for a local heavy timber craftsman and his growing family. It has been a pleasure.
Location: Del Norte, Colorado
Exterior Materials: Stucco, Wood, Galvanized Metal
Interior Materials: Plaster, Terracotta Tile, Wood, Concrete
Additional Home Features: Exposed ceiling joists, dropped living room with custom built in sofas, Rumford fireplaces, cooking fireplace in kitchen with custom ventilation system, large bookshelf wall, luxurious master bedroom and bathroom, efficient design of 4 kids bedrooms, landscaped courtyard, full basement.
Climate Zone 7
Insulated Concrete Form (ICF) Foundation
2X8, R-40 Walls
R-90 Ceiling
Photovoltaic Array providing 100% of the homes energy
Radiant Heating System
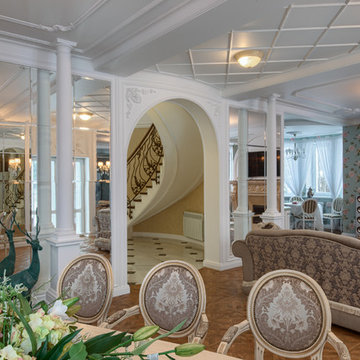
Источник вдохновения для домашнего уюта: большая парадная, открытая гостиная комната в классическом стиле с белыми стенами, полом из винила, стандартным камином, фасадом камина из камня, телевизором на стене и оранжевым полом
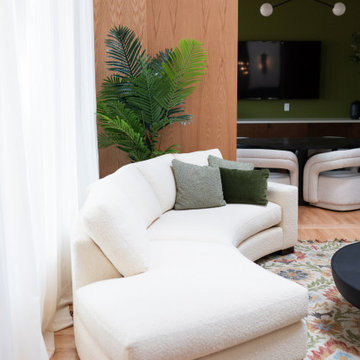
Gorgeous curved Kylie sofa by Precedent
Свежая идея для дизайна: двухуровневая гостиная комната среднего размера в стиле ретро с белыми стенами, паркетным полом среднего тона, двусторонним камином, фасадом камина из камня, оранжевым полом и сводчатым потолком - отличное фото интерьера
Свежая идея для дизайна: двухуровневая гостиная комната среднего размера в стиле ретро с белыми стенами, паркетным полом среднего тона, двусторонним камином, фасадом камина из камня, оранжевым полом и сводчатым потолком - отличное фото интерьера
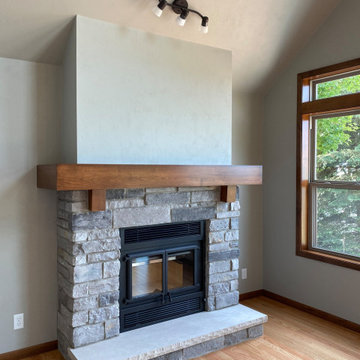
На фото: открытая гостиная комната среднего размера в стиле рустика с паркетным полом среднего тона, фасадом камина из камня, оранжевым полом и сводчатым потолком
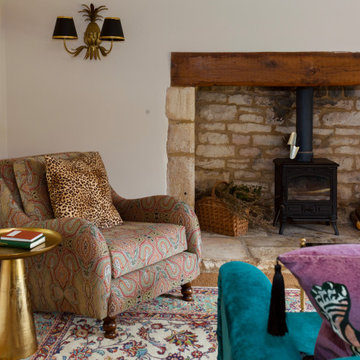
Family room blinds with wooden oak beams
Источник вдохновения для домашнего уюта: открытая гостиная комната среднего размера в стиле кантри с фасадом камина из камня, оранжевым полом и ковровым покрытием
Источник вдохновения для домашнего уюта: открытая гостиная комната среднего размера в стиле кантри с фасадом камина из камня, оранжевым полом и ковровым покрытием
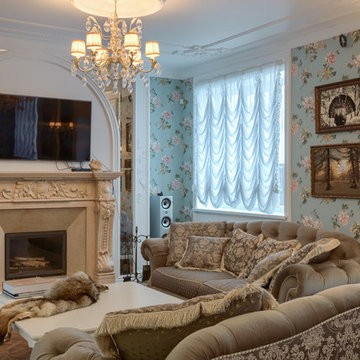
Пример оригинального дизайна: большая парадная, открытая гостиная комната в классическом стиле с белыми стенами, полом из винила, стандартным камином, фасадом камина из камня, телевизором на стене и оранжевым полом
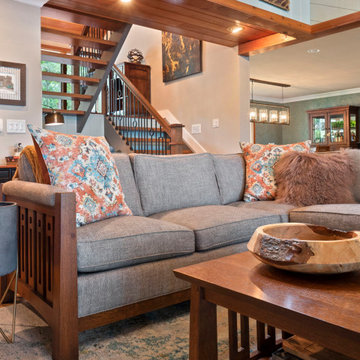
Стильный дизайн: большая открытая гостиная комната в стиле ретро с синими стенами, полом из керамической плитки, стандартным камином, фасадом камина из камня, телевизором на стене, оранжевым полом, деревянным потолком и стенами из вагонки - последний тренд
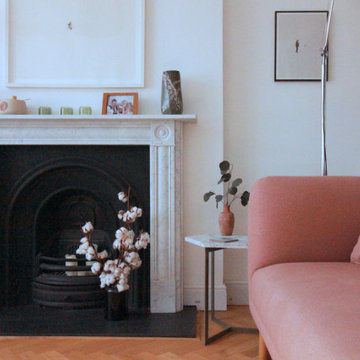
Side & rear extension, basement renovation & roof extension to the client's Victorian terraced house.
The extension was designed to transform the ground floor space, demolishing walls between spaces and extending at the side and rear to provide the clients with a new open plan kitchen, dining & living space with ample natural light, island kitchen and folding sliding doors framing views into the garden which allows for modern family living and togetherness.
As well as the transformed ground floor the house was renovated throughout and extended in the loft with a new dormer incorporating a bedroom and en suite bathroom and in the basement with a new study room/bedroom.
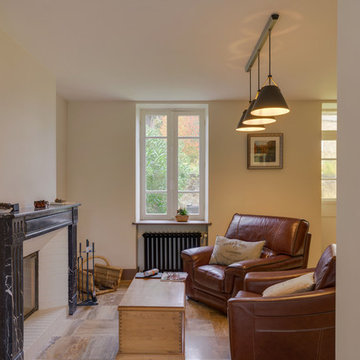
Reprise totale du séjour plafond, reprise radiateur fonte peint au four anthracite, ponçage dalle marbre.
Идея дизайна: изолированная гостиная комната среднего размера в стиле ретро с белыми стенами, полом из известняка, стандартным камином, фасадом камина из камня и оранжевым полом
Идея дизайна: изолированная гостиная комната среднего размера в стиле ретро с белыми стенами, полом из известняка, стандартным камином, фасадом камина из камня и оранжевым полом
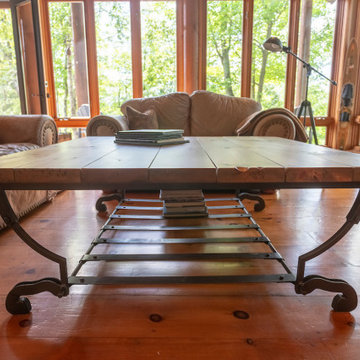
Relooking d'un salon & Récupérer de meubles. Restauration de plusieurs meubles que les clients avaient en place au style traditionnel et de nouveaux meubles qu'ils ont emporter de leur résidence principale que l'on a restauré. Ajout d'accessoires. Projet qui sera évolutif au fur des années.
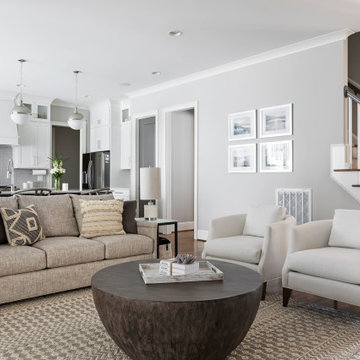
Open space floor plan. For this residence we were tasked to create a light and airy look in a monochromatic color palette.
To define the family area, we used an upholstered sofa and two chairs, a textured rug and a beautiful round wood table.
The bookshelves were styled with a minimalistic approach, using different sizes and textures of ceramic vases and other objects which were paired with wood sculptures, and a great collection of books and personal photographs. As always, adding a bit of greenery and succulents goes a long way.
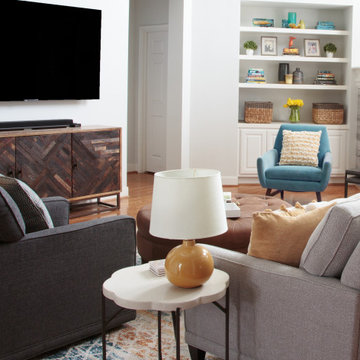
The fireplace was refaced with a Marble Tile – Hasia Blue Honed from Arizona Tile. Wall paint color Sherwin Williams Frosty White 6196. The Cabinetry is all painted in a soft blue/grey (Sherwin Williams Mineral Deposit 7652 ) and the walls are painted in (Sherwin Williams Frosty White 6196) The island was custom made to function for them. They requested lots of storage so we designed storage in the front of the island as well and the left side was open shelved for cookbooks. Counters are quartz from LG. I love using Quartz for a more durable option keeping it family-friendly. We opted for a nice stone mosaic from Daltile – Sublimity Namaste.
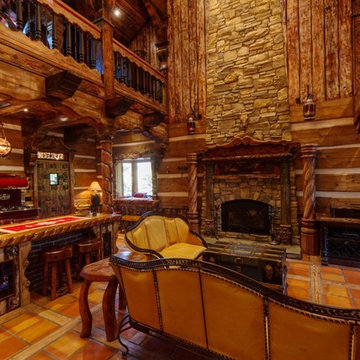
Living Room With Gorgeous Detailed Timber Posts and Beams
Пример оригинального дизайна: парадная, двухуровневая гостиная комната среднего размера в стиле кантри с коричневыми стенами, стандартным камином, фасадом камина из камня и оранжевым полом без телевизора
Пример оригинального дизайна: парадная, двухуровневая гостиная комната среднего размера в стиле кантри с коричневыми стенами, стандартным камином, фасадом камина из камня и оранжевым полом без телевизора
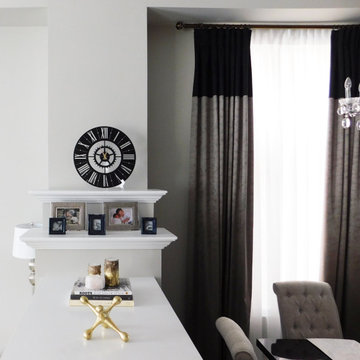
На фото: открытая гостиная комната в стиле модернизм с серыми стенами, светлым паркетным полом, двусторонним камином, фасадом камина из камня, телевизором на стене и оранжевым полом с
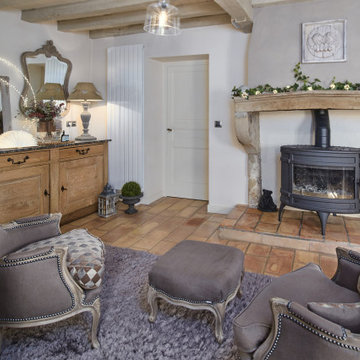
Источник вдохновения для домашнего уюта: большая открытая гостиная комната в стиле кантри с белыми стенами, полом из терракотовой плитки, печью-буржуйкой, фасадом камина из камня, оранжевым полом и балками на потолке без телевизора
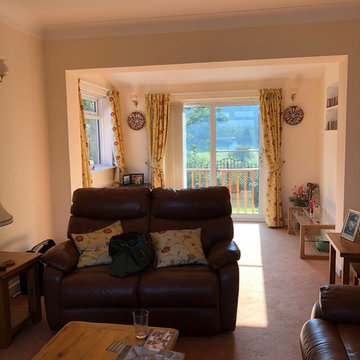
A challenging room to decorate; this long narrow lounge had been foreshortened by a dark sofa part way along, which wasted space at one end. The brief was to make the room feel brighter, more welcoming, inclusive and open so as to enjoy the view into the garden. The owners also wished to retain their curtains and have a slight wow input.
To brighten the room Farrow and Ball Slipper Satin was applied to the walls and ceiling, the coving and rose work was picked out in white and a lighter 4 seater sofa plus reclining chair was sourced from Sofology. It was decided to upgrade a green leather stressless chair by having it professionally stained a burnt orange by the Furniture clinic and this upcycling was a huge success.
A bespoke chandelier was designed with the client then commissioned from Cotterell and Rocke and gold wall lights cast gentle shadows over surfaces. The wow element was incorporated via new coving with hidden coloured lighting which would shine across the ceiling. A very soft orange offsets the furniture, but this can be changed by remote control to any colour of the rainbow according to mood.
Some small inherited pieces of furniture were upgraded with Annie Sloane paint and the furniture placed so as to create a peaceful reading area facing the garden, where the stressless chair could be turned to join the main body of the room if necessary. A glass coffee table was used to make the room feel more open and soft burnt orange accent tones were picked up from the curtains to add depth and interest.
Гостиная с фасадом камина из камня и оранжевым полом – фото дизайна интерьера
7

